Столовая с серыми стенами и фасадом камина из плитки – фото дизайна интерьера
Сортировать:
Бюджет
Сортировать:Популярное за сегодня
1 - 20 из 926 фото
1 из 3

Anna Zagorodna
Идея дизайна: столовая среднего размера в современном стиле с серыми стенами, паркетным полом среднего тона, фасадом камина из плитки и горизонтальным камином
Идея дизайна: столовая среднего размера в современном стиле с серыми стенами, паркетным полом среднего тона, фасадом камина из плитки и горизонтальным камином
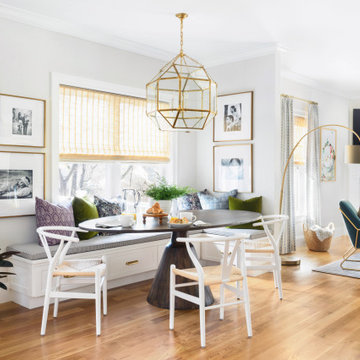
Идея дизайна: большая кухня-столовая в стиле неоклассика (современная классика) с серыми стенами, паркетным полом среднего тона, стандартным камином, фасадом камина из плитки и бежевым полом
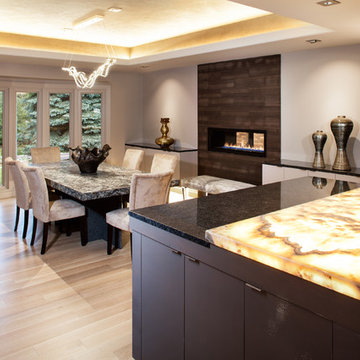
Thomas Grady Photography
Свежая идея для дизайна: большая кухня-столовая в современном стиле с светлым паркетным полом, фасадом камина из плитки, серыми стенами и горизонтальным камином - отличное фото интерьера
Свежая идея для дизайна: большая кухня-столовая в современном стиле с светлым паркетным полом, фасадом камина из плитки, серыми стенами и горизонтальным камином - отличное фото интерьера

Existing tumbled limestone tiles were removed from the fireplace & hearth and replaced with new taupe colored brick-like 2x8 ceramic tile. A new reclaimed rustic beam installed for mantle. To add even more architectural detail to the fireplace painted shiplap boards were installed over existing drywall.
Marshall Skinner, Marshall Evan Photography

This tiny home is located on a treelined street in the Kitsilano neighborhood of Vancouver. We helped our client create a living and dining space with a beach vibe in this small front room that comfortably accommodates their growing family of four. The starting point for the decor was the client's treasured antique chaise (positioned under the large window) and the scheme grew from there. We employed a few important space saving techniques in this room... One is building seating into a corner that doubles as storage, the other is tucking a footstool, which can double as an extra seat, under the custom wood coffee table. The TV is carefully concealed in the custom millwork above the fireplace. Finally, we personalized this space by designing a family gallery wall that combines family photos and shadow boxes of treasured keepsakes. Interior Decorating by Lori Steeves of Simply Home Decorating. Photos by Tracey Ayton Photography
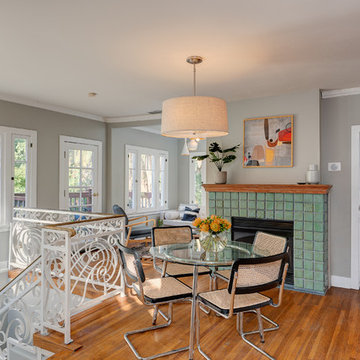
Идея дизайна: гостиная-столовая в стиле фьюжн с серыми стенами, паркетным полом среднего тона, стандартным камином, фасадом камина из плитки и коричневым полом
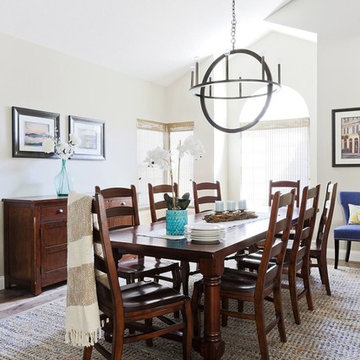
Their family expanded, and so did their home! After nearly 30 years residing in the same home they raised their children, this wonderful couple made the decision to tear down the walls and create one great open kitchen family room and dining space, partially expanding 10 feet out into their backyard. The result: a beautiful open concept space geared towards family gatherings and entertaining.
Wall color: Benjamin Moore Revere Pewter
Photography by Amy Bartlam
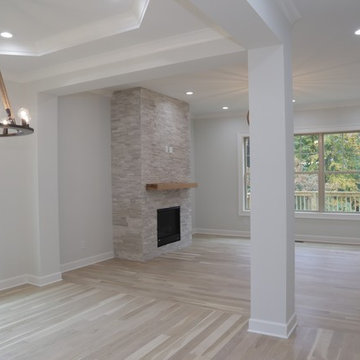
Стильный дизайн: большая гостиная-столовая в стиле кантри с серыми стенами, светлым паркетным полом, стандартным камином, фасадом камина из плитки и бежевым полом - последний тренд

Clean and contemporary fireplace
Источник вдохновения для домашнего уюта: гостиная-столовая среднего размера в современном стиле с светлым паркетным полом, фасадом камина из плитки, серыми стенами и стандартным камином
Источник вдохновения для домашнего уюта: гостиная-столовая среднего размера в современном стиле с светлым паркетным полом, фасадом камина из плитки, серыми стенами и стандартным камином
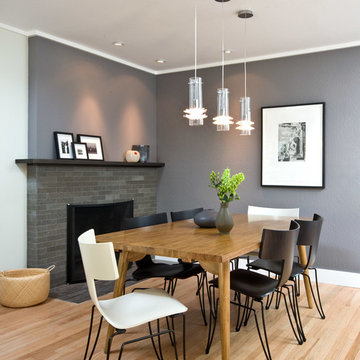
The dining room was transformed with a new fireplace facade made out of limestone, a custom metal mantle, new pendant lighting and a new dining room table and chairs. Jaime Hadley was the photographer.

This custom designed dining set fits perfectly within this space. The patterned chair fabric complement the fireplace tile work and provide a cohesive feel.
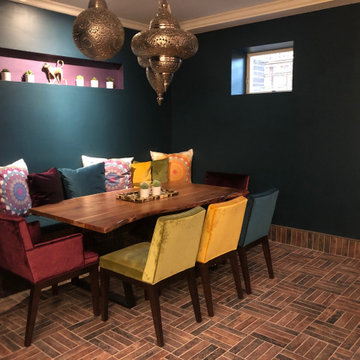
На фото: большая столовая в средиземноморском стиле с серыми стенами, горизонтальным камином, фасадом камина из плитки и серым полом
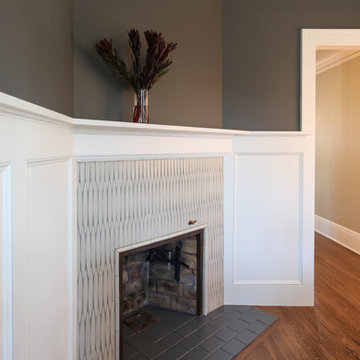
Jenna & Lauren Weiler
Свежая идея для дизайна: отдельная столовая среднего размера в классическом стиле с серыми стенами, паркетным полом среднего тона, угловым камином, фасадом камина из плитки и коричневым полом - отличное фото интерьера
Свежая идея для дизайна: отдельная столовая среднего размера в классическом стиле с серыми стенами, паркетным полом среднего тона, угловым камином, фасадом камина из плитки и коричневым полом - отличное фото интерьера
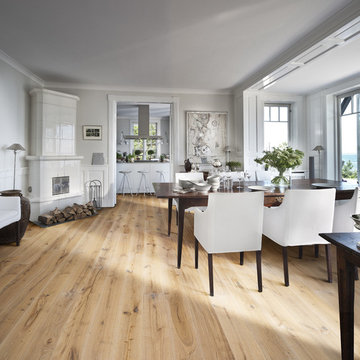
Color: Craftsman Oak Hultaby
Пример оригинального дизайна: кухня-столовая среднего размера в скандинавском стиле с серыми стенами, светлым паркетным полом, угловым камином и фасадом камина из плитки
Пример оригинального дизайна: кухня-столовая среднего размера в скандинавском стиле с серыми стенами, светлым паркетным полом, угловым камином и фасадом камина из плитки
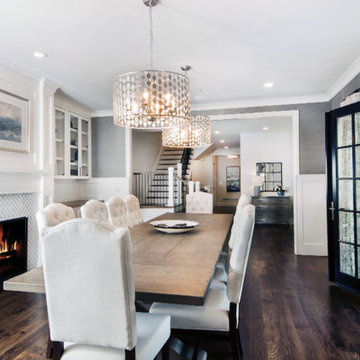
Пример оригинального дизайна: большая отдельная столовая в стиле неоклассика (современная классика) с серыми стенами, темным паркетным полом, стандартным камином, фасадом камина из плитки и коричневым полом
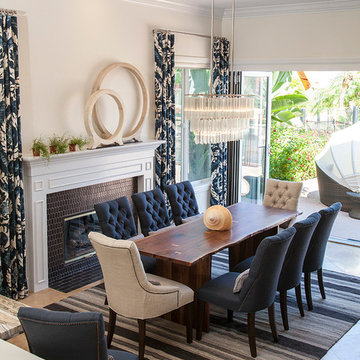
Стильный дизайн: большая кухня-столовая в стиле неоклассика (современная классика) с серыми стенами, полом из известняка и фасадом камина из плитки - последний тренд
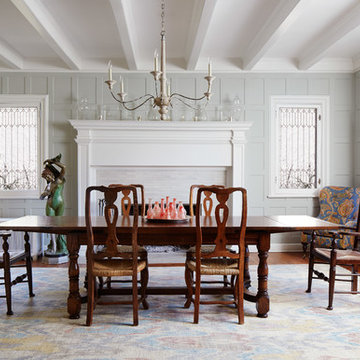
Свежая идея для дизайна: отдельная столовая в классическом стиле с серыми стенами, паркетным полом среднего тона, стандартным камином и фасадом камина из плитки - отличное фото интерьера
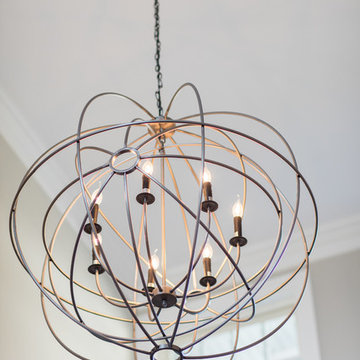
David Sutherland
На фото: гостиная-столовая среднего размера в современном стиле с серыми стенами, паркетным полом среднего тона, стандартным камином, фасадом камина из плитки и коричневым полом
На фото: гостиная-столовая среднего размера в современном стиле с серыми стенами, паркетным полом среднего тона, стандартным камином, фасадом камина из плитки и коричневым полом
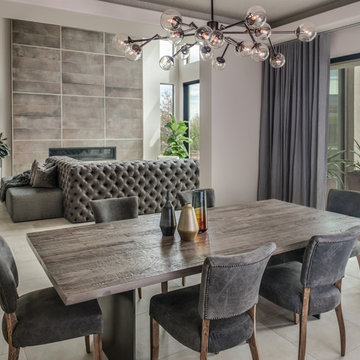
Lydia Cutter Photography
На фото: большая гостиная-столовая в современном стиле с серыми стенами, полом из керамогранита, горизонтальным камином, фасадом камина из плитки и серым полом с
На фото: большая гостиная-столовая в современном стиле с серыми стенами, полом из керамогранита, горизонтальным камином, фасадом камина из плитки и серым полом с
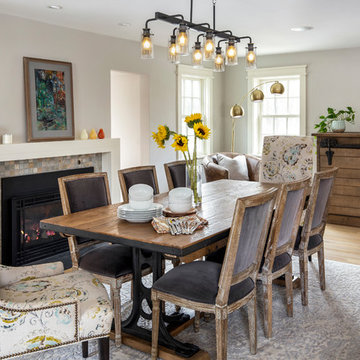
The dining room was formerly the living room. The window on the back wall was moved closer to the corner to provide an expanse for furniture. To improve flow on the first floor, part of the wall was removed near the powder room..
The opening to the right of the fireplace leads to the garage and back door to the deck. All the casings are new. Furniture is from #Arhaus.
Photography by Michael J. Lefebvre
Столовая с серыми стенами и фасадом камина из плитки – фото дизайна интерьера
1