Столовая с бежевыми стенами и фасадом камина из камня – фото дизайна интерьера
Сортировать:
Бюджет
Сортировать:Популярное за сегодня
1 - 20 из 3 185 фото

Источник вдохновения для домашнего уюта: большая отдельная столовая в классическом стиле с бежевыми стенами, светлым паркетным полом, стандартным камином, фасадом камина из камня, коричневым полом и обоями на стенах

Informal dining and living area in the Great Room with wood beams on vaulted ceiling
Photography: Garett + Carrie Buell of Studiobuell/ studiobuell.com.

Spacious nook with built in buffet cabinets and under-counter refrigerator. Beautiful white beams with tongue and groove details.
Пример оригинального дизайна: столовая среднего размера в морском стиле с с кухонным уголком, бежевыми стенами, темным паркетным полом, стандартным камином, фасадом камина из камня, бежевым полом и балками на потолке
Пример оригинального дизайна: столовая среднего размера в морском стиле с с кухонным уголком, бежевыми стенами, темным паркетным полом, стандартным камином, фасадом камина из камня, бежевым полом и балками на потолке

The Kitchen opens into the Dining Room and Family Room
Photos by Gibeon Photography
Источник вдохновения для домашнего уюта: столовая в стиле модернизм с бежевыми стенами, темным паркетным полом, стандартным камином, фасадом камина из камня и коричневым полом
Источник вдохновения для домашнего уюта: столовая в стиле модернизм с бежевыми стенами, темным паркетным полом, стандартным камином, фасадом камина из камня и коричневым полом
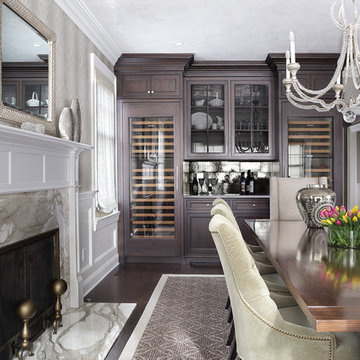
Elegant dining room in a sophisticated neutral palette. Transitional but modern design aesthetic with custom cabinetry that houses wine refrigeration system. Always a plus to have a fireplace in the dining room!
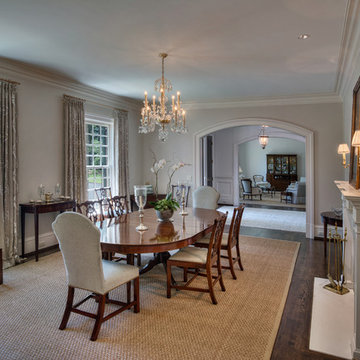
formal, traditional dining room, arched openings
На фото: большая отдельная столовая в классическом стиле с бежевыми стенами, темным паркетным полом, стандартным камином и фасадом камина из камня с
На фото: большая отдельная столовая в классическом стиле с бежевыми стенами, темным паркетным полом, стандартным камином и фасадом камина из камня с
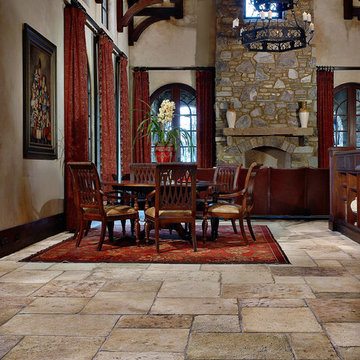
These French limestone pavers, reclaimed from historic manors and farm houses in Burgundy, date as far back as the 13th century. Generations of wear have resulted in pleasingly uneven surfaces. This unique, lived-in patina makes it the crème de la crème of natural stone. As Dalle de Bourgogne and other reclaimed limestone becomes increasingly rare and hard to find, Francois & Co has developed stunning, high quality alternatives to meet demand, including our newly quarried collection of Rustic French limestone.
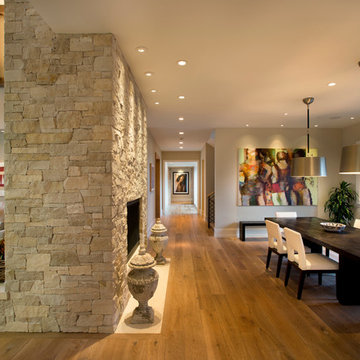
Bernard Andre
На фото: столовая в стиле кантри с бежевыми стенами, паркетным полом среднего тона, стандартным камином и фасадом камина из камня с
На фото: столовая в стиле кантри с бежевыми стенами, паркетным полом среднего тона, стандартным камином и фасадом камина из камня с
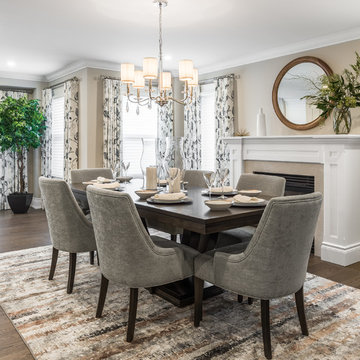
На фото: отдельная столовая среднего размера в стиле неоклассика (современная классика) с бежевыми стенами, темным паркетным полом, стандартным камином, фасадом камина из камня и коричневым полом с
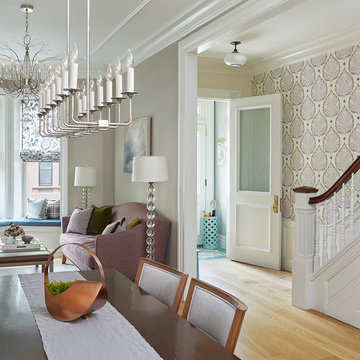
Entry, living room and dining room
На фото: гостиная-столовая среднего размера в стиле неоклассика (современная классика) с бежевыми стенами, светлым паркетным полом, стандартным камином, фасадом камина из камня и коричневым полом с
На фото: гостиная-столовая среднего размера в стиле неоклассика (современная классика) с бежевыми стенами, светлым паркетным полом, стандартным камином, фасадом камина из камня и коричневым полом с
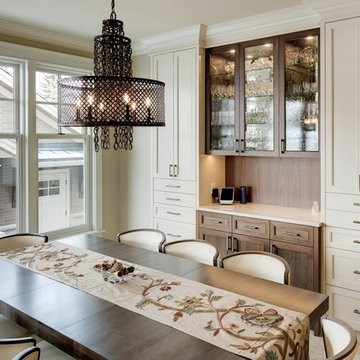
Свежая идея для дизайна: гостиная-столовая среднего размера в классическом стиле с бежевыми стенами, полом из травертина, стандартным камином и фасадом камина из камня - отличное фото интерьера
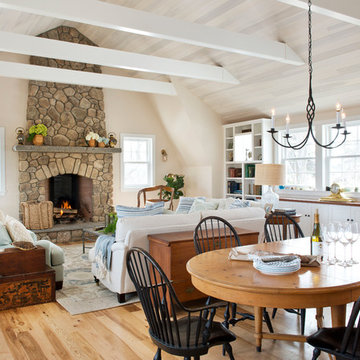
Nat Rea
На фото: столовая в классическом стиле с бежевыми стенами, светлым паркетным полом, стандартным камином и фасадом камина из камня с
На фото: столовая в классическом стиле с бежевыми стенами, светлым паркетным полом, стандартным камином и фасадом камина из камня с
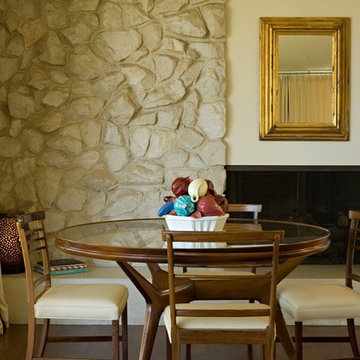
Пример оригинального дизайна: столовая в стиле неоклассика (современная классика) с бежевыми стенами, темным паркетным полом, фасадом камина из камня и горизонтальным камином
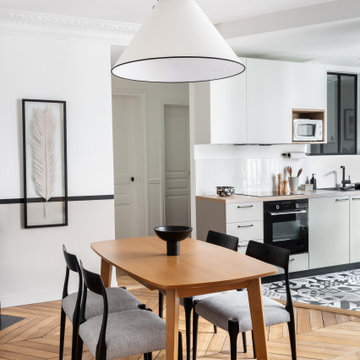
Свежая идея для дизайна: гостиная-столовая среднего размера в стиле модернизм с бежевыми стенами, светлым паркетным полом, стандартным камином, фасадом камина из камня и коричневым полом - отличное фото интерьера
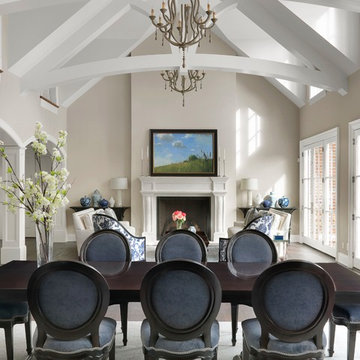
Photographer: Alise O'Brien
Builder: REA Homes
Architect: Mitchell Wall
Идея дизайна: большая гостиная-столовая в стиле неоклассика (современная классика) с бежевыми стенами, паркетным полом среднего тона, стандартным камином и фасадом камина из камня
Идея дизайна: большая гостиная-столовая в стиле неоклассика (современная классика) с бежевыми стенами, паркетным полом среднего тона, стандартным камином и фасадом камина из камня
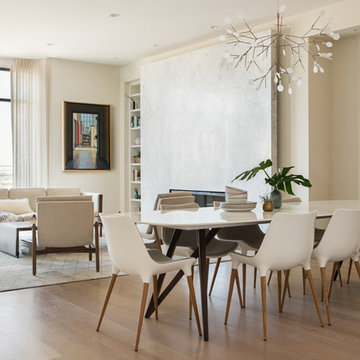
Photo by Thomas Kuoh.
Свежая идея для дизайна: гостиная-столовая среднего размера в стиле модернизм с бежевыми стенами, светлым паркетным полом и фасадом камина из камня - отличное фото интерьера
Свежая идея для дизайна: гостиная-столовая среднего размера в стиле модернизм с бежевыми стенами, светлым паркетным полом и фасадом камина из камня - отличное фото интерьера
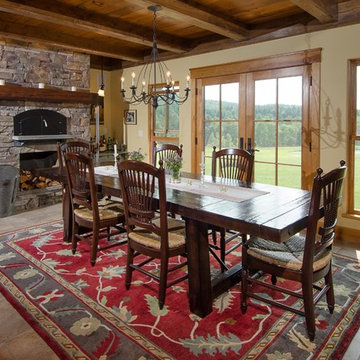
Paul Rogers
Свежая идея для дизайна: столовая в классическом стиле с бежевыми стенами, стандартным камином и фасадом камина из камня - отличное фото интерьера
Свежая идея для дизайна: столовая в классическом стиле с бежевыми стенами, стандартным камином и фасадом камина из камня - отличное фото интерьера

Like us on facebook at www.facebook.com/centresky
Designed as a prominent display of Architecture, Elk Ridge Lodge stands firmly upon a ridge high atop the Spanish Peaks Club in Big Sky, Montana. Designed around a number of principles; sense of presence, quality of detail, and durability, the monumental home serves as a Montana Legacy home for the family.
Throughout the design process, the height of the home to its relationship on the ridge it sits, was recognized the as one of the design challenges. Techniques such as terracing roof lines, stretching horizontal stone patios out and strategically placed landscaping; all were used to help tuck the mass into its setting. Earthy colored and rustic exterior materials were chosen to offer a western lodge like architectural aesthetic. Dry stack parkitecture stone bases that gradually decrease in scale as they rise up portray a firm foundation for the home to sit on. Historic wood planking with sanded chink joints, horizontal siding with exposed vertical studs on the exterior, and metal accents comprise the remainder of the structures skin. Wood timbers, outriggers and cedar logs work together to create diversity and focal points throughout the exterior elevations. Windows and doors were discussed in depth about type, species and texture and ultimately all wood, wire brushed cedar windows were the final selection to enhance the "elegant ranch" feel. A number of exterior decks and patios increase the connectivity of the interior to the exterior and take full advantage of the views that virtually surround this home.
Upon entering the home you are encased by massive stone piers and angled cedar columns on either side that support an overhead rail bridge spanning the width of the great room, all framing the spectacular view to the Spanish Peaks Mountain Range in the distance. The layout of the home is an open concept with the Kitchen, Great Room, Den, and key circulation paths, as well as certain elements of the upper level open to the spaces below. The kitchen was designed to serve as an extension of the great room, constantly connecting users of both spaces, while the Dining room is still adjacent, it was preferred as a more dedicated space for more formal family meals.
There are numerous detailed elements throughout the interior of the home such as the "rail" bridge ornamented with heavy peened black steel, wire brushed wood to match the windows and doors, and cannon ball newel post caps. Crossing the bridge offers a unique perspective of the Great Room with the massive cedar log columns, the truss work overhead bound by steel straps, and the large windows facing towards the Spanish Peaks. As you experience the spaces you will recognize massive timbers crowning the ceilings with wood planking or plaster between, Roman groin vaults, massive stones and fireboxes creating distinct center pieces for certain rooms, and clerestory windows that aid with natural lighting and create exciting movement throughout the space with light and shadow.
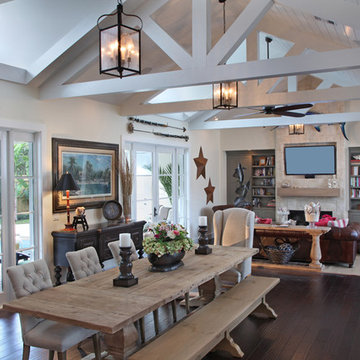
Great room, open space in new Florida home
Photographer-Randy Smith
Свежая идея для дизайна: столовая в стиле рустика с бежевыми стенами, темным паркетным полом, стандартным камином, фасадом камина из камня и коричневым полом - отличное фото интерьера
Свежая идея для дизайна: столовая в стиле рустика с бежевыми стенами, темным паркетным полом, стандартным камином, фасадом камина из камня и коричневым полом - отличное фото интерьера

Peter Rymwid
Свежая идея для дизайна: большая отдельная столовая в классическом стиле с бежевыми стенами, темным паркетным полом, стандартным камином и фасадом камина из камня - отличное фото интерьера
Свежая идея для дизайна: большая отдельная столовая в классическом стиле с бежевыми стенами, темным паркетным полом, стандартным камином и фасадом камина из камня - отличное фото интерьера
Столовая с бежевыми стенами и фасадом камина из камня – фото дизайна интерьера
1