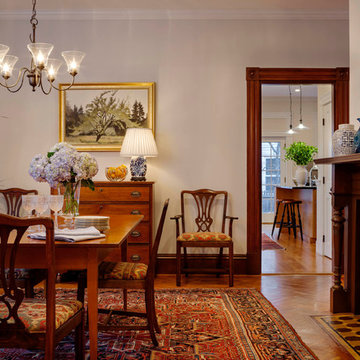Столовая с фасадом камина из дерева – фото дизайна интерьера
Сортировать:
Бюджет
Сортировать:Популярное за сегодня
41 - 60 из 2 417 фото
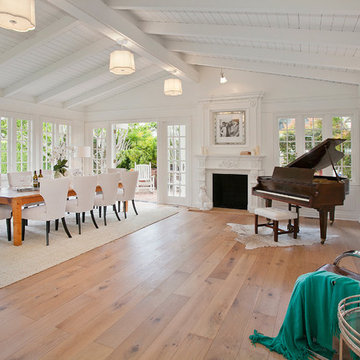
The Hallmark Hardwoods Ventura Collection combines the ageless beauty and craft of hardwood flooring with state-of-the-art manufacturing.
Стильный дизайн: большая гостиная-столовая в стиле фьюжн с паркетным полом среднего тона, белыми стенами, стандартным камином и фасадом камина из дерева - последний тренд
Стильный дизайн: большая гостиная-столовая в стиле фьюжн с паркетным полом среднего тона, белыми стенами, стандартным камином и фасадом камина из дерева - последний тренд
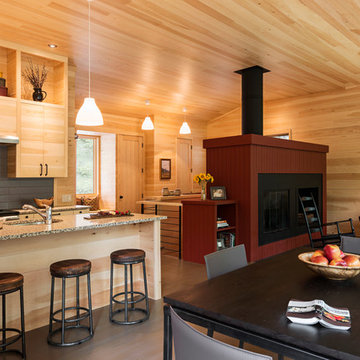
This mountain modern cabin outside of Asheville serves as a simple retreat for our clients. They are passionate about fly-fishing, so when they found property with a designated trout stream, it was a natural fit. We developed a design that allows them to experience both views and sounds of the creek and a relaxed style for the cabin - a counterpoint to their full-time residence.
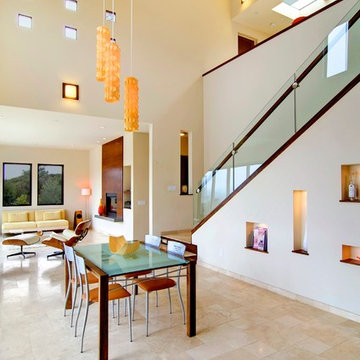
Flash Gallery Photography
Стильный дизайн: большая гостиная-столовая в современном стиле с полом из травертина, бежевым полом, белыми стенами, стандартным камином и фасадом камина из дерева - последний тренд
Стильный дизайн: большая гостиная-столовая в современном стиле с полом из травертина, бежевым полом, белыми стенами, стандартным камином и фасадом камина из дерева - последний тренд
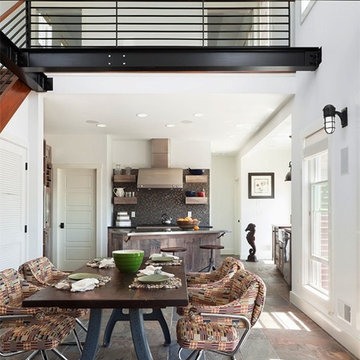
Sam Oberter Photography LLC
2012 Design Excellence Award, Residential Design+Build Magazine
2011 Watermark Award
На фото: кухня-столовая среднего размера в современном стиле с белыми стенами, полом из сланца, двусторонним камином, фасадом камина из дерева и разноцветным полом
На фото: кухня-столовая среднего размера в современном стиле с белыми стенами, полом из сланца, двусторонним камином, фасадом камина из дерева и разноцветным полом
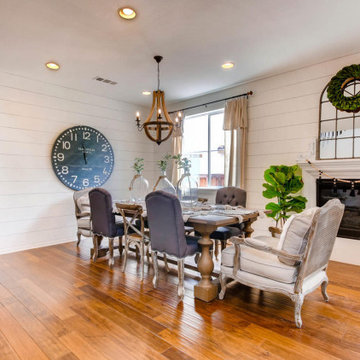
Modern Farmhouse Dining Room with Shiplap Walls and Fireplace
Пример оригинального дизайна: большая гостиная-столовая в стиле кантри с белыми стенами, темным паркетным полом, стандартным камином, фасадом камина из дерева и коричневым полом
Пример оригинального дизайна: большая гостиная-столовая в стиле кантри с белыми стенами, темным паркетным полом, стандартным камином, фасадом камина из дерева и коричневым полом

Open concept dining room. See through fireplace clad in shiplap. Marble dining table with Restoration Hardware linear chandelier. Black front door. Photo credit to Clarity NW
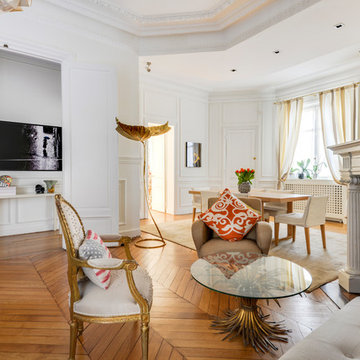
Romaric Gratadour
Пример оригинального дизайна: большая гостиная-столовая в современном стиле с белыми стенами, светлым паркетным полом, угловым камином, фасадом камина из дерева и бежевым полом
Пример оригинального дизайна: большая гостиная-столовая в современном стиле с белыми стенами, светлым паркетным полом, угловым камином, фасадом камина из дерева и бежевым полом
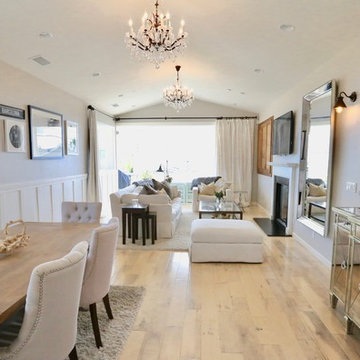
Пример оригинального дизайна: большая кухня-столовая в морском стиле с белыми стенами, светлым паркетным полом, стандартным камином, фасадом камина из дерева и коричневым полом
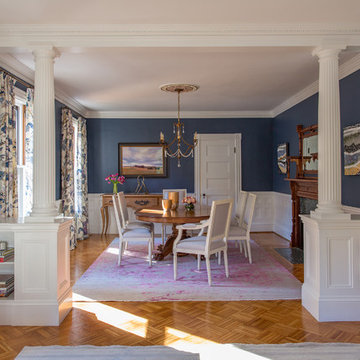
As seen on This Old House, photo by Eric Roth
На фото: большая гостиная-столовая в викторианском стиле с синими стенами, паркетным полом среднего тона, стандартным камином и фасадом камина из дерева с
На фото: большая гостиная-столовая в викторианском стиле с синими стенами, паркетным полом среднего тона, стандартным камином и фасадом камина из дерева с
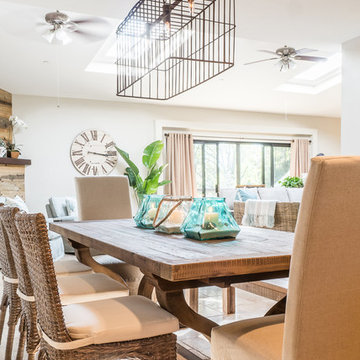
Megan Meek
Источник вдохновения для домашнего уюта: гостиная-столовая среднего размера в морском стиле с белыми стенами, полом из керамической плитки, стандартным камином, фасадом камина из дерева и бежевым полом
Источник вдохновения для домашнего уюта: гостиная-столовая среднего размера в морском стиле с белыми стенами, полом из керамической плитки, стандартным камином, фасадом камина из дерева и бежевым полом
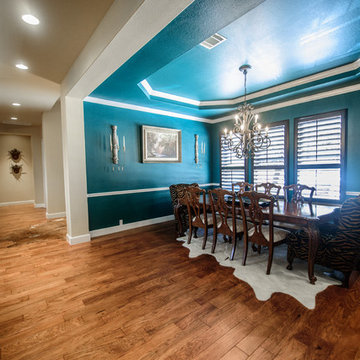
Kelly Smith
Пример оригинального дизайна: большая столовая в классическом стиле с синими стенами, паркетным полом среднего тона, фасадом камина из дерева и коричневым полом
Пример оригинального дизайна: большая столовая в классическом стиле с синими стенами, паркетным полом среднего тона, фасадом камина из дерева и коричневым полом
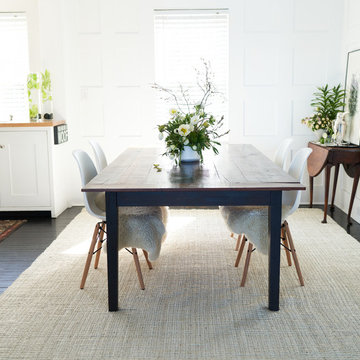
Open Concept Dining Room into the kitchen with a beautiful arch detailing. Custom Table and simple chairs mixing antiques with new modern pieces.
На фото: кухня-столовая среднего размера в классическом стиле с белыми стенами, деревянным полом, стандартным камином, фасадом камина из дерева и черным полом
На фото: кухня-столовая среднего размера в классическом стиле с белыми стенами, деревянным полом, стандартным камином, фасадом камина из дерева и черным полом
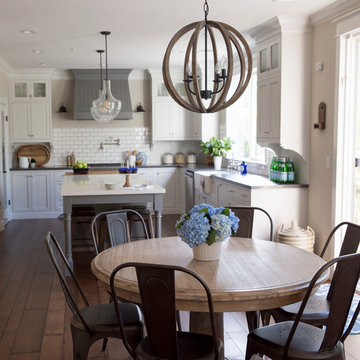
Beck High Photography
Стильный дизайн: большая гостиная-столовая в стиле кантри с серыми стенами, паркетным полом среднего тона, стандартным камином и фасадом камина из дерева - последний тренд
Стильный дизайн: большая гостиная-столовая в стиле кантри с серыми стенами, паркетным полом среднего тона, стандартным камином и фасадом камина из дерева - последний тренд
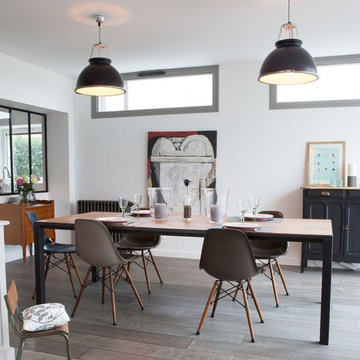
Aline Dautresme
Идея дизайна: большая гостиная-столовая в стиле лофт с светлым паркетным полом, коричневым полом, белыми стенами, стандартным камином и фасадом камина из дерева
Идея дизайна: большая гостиная-столовая в стиле лофт с светлым паркетным полом, коричневым полом, белыми стенами, стандартным камином и фасадом камина из дерева
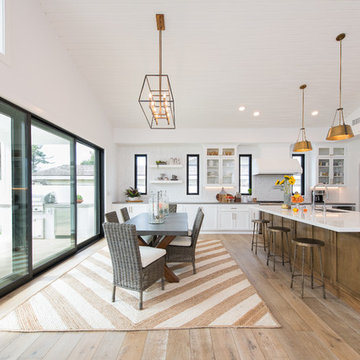
The white oak hardwood flooring is front and center here, along with glass front cabinetry and Hinkley lighting. Photo Credit: Leigh Ann Rowe
На фото: большая кухня-столовая в стиле кантри с белыми стенами, паркетным полом среднего тона, фасадом камина из дерева и коричневым полом без камина с
На фото: большая кухня-столовая в стиле кантри с белыми стенами, паркетным полом среднего тона, фасадом камина из дерева и коричневым полом без камина с
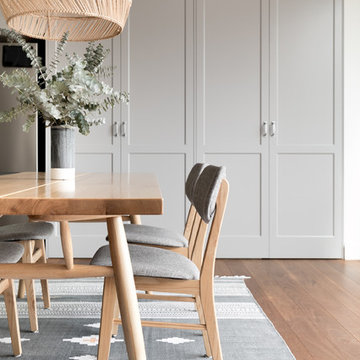
Источник вдохновения для домашнего уюта: гостиная-столовая среднего размера в стиле неоклассика (современная классика) с белыми стенами, паркетным полом среднего тона, коричневым полом и фасадом камина из дерева
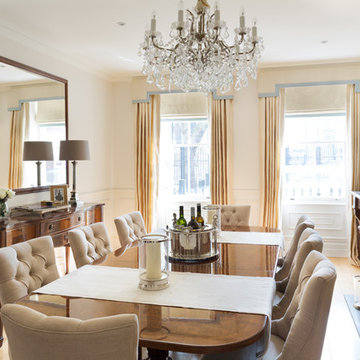
Photographer: Paul Craig
The pelmets and curtains on top of these dining room windows encapsulate the traditional feel of this London property. The warm walnut finishes on the dining table, the mirror frame, the fireplace and the chair legs are beautifully matched together along with the panelling and cornicing that is in a soft off-white farrow and ball colour. This dining room is crowned with glass chandeliers and antique metal lamps which complete the traditional feel of the space.
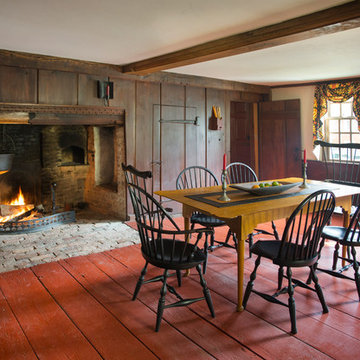
The historic restoration of this First Period Ipswich, Massachusetts home (c. 1686) was an eighteen-month project that combined exterior and interior architectural work to preserve and revitalize this beautiful home. Structurally, work included restoring the summer beam, straightening the timber frame, and adding a lean-to section. The living space was expanded with the addition of a spacious gourmet kitchen featuring countertops made of reclaimed barn wood. As is always the case with our historic renovations, we took special care to maintain the beauty and integrity of the historic elements while bringing in the comfort and convenience of modern amenities. We were even able to uncover and restore much of the original fabric of the house (the chimney, fireplaces, paneling, trim, doors, hinges, etc.), which had been hidden for years under a renovation dating back to 1746.
Winner, 2012 Mary P. Conley Award for historic home restoration and preservation
You can read more about this restoration in the Boston Globe article by Regina Cole, “A First Period home gets a second life.” http://www.bostonglobe.com/magazine/2013/10/26/couple-rebuild-their-century-home-ipswich/r2yXE5yiKWYcamoFGmKVyL/story.html
Photo Credit: Eric Roth
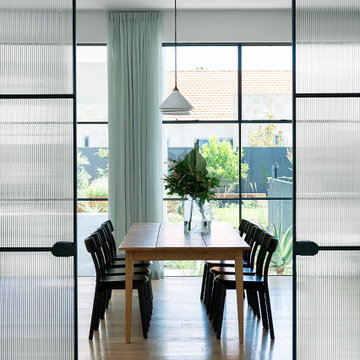
The Suburban Farmhaus //
A hint of country in the city suburbs.
What a joy it was working on this project together with talented designers, architects & builders.⠀
The design seamlessly curated, and the end product bringing the clients vision to life perfectly.
Architect - @arcologic_design
Interiors & Exteriors - @lahaus_creativestudio
Documentation - @howes.and.homes.designs
Builder - @sovereignbuilding
Landscape - @jemhanbury
Photography - @jody_darcy
Столовая с фасадом камина из дерева – фото дизайна интерьера
3
