Столовая с полом из керамогранита и фасадом камина из бетона – фото дизайна интерьера
Сортировать:
Бюджет
Сортировать:Популярное за сегодня
1 - 20 из 56 фото
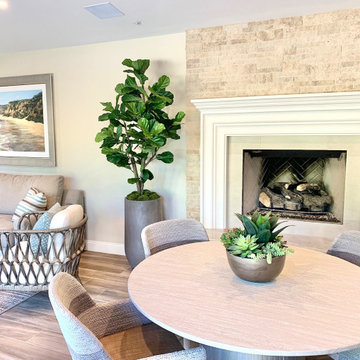
casual but elevated pool house
Свежая идея для дизайна: маленькая гостиная-столовая в морском стиле с бежевыми стенами, полом из керамогранита, стандартным камином, фасадом камина из бетона и коричневым полом для на участке и в саду - отличное фото интерьера
Свежая идея для дизайна: маленькая гостиная-столовая в морском стиле с бежевыми стенами, полом из керамогранита, стандартным камином, фасадом камина из бетона и коричневым полом для на участке и в саду - отличное фото интерьера
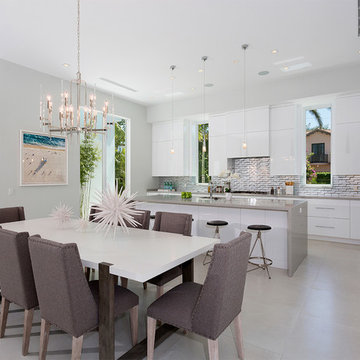
Kitchen
Идея дизайна: гостиная-столовая среднего размера в стиле модернизм с серыми стенами, полом из керамогранита, двусторонним камином, фасадом камина из бетона и серым полом
Идея дизайна: гостиная-столовая среднего размера в стиле модернизм с серыми стенами, полом из керамогранита, двусторонним камином, фасадом камина из бетона и серым полом
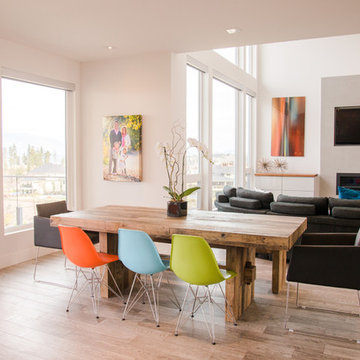
Идея дизайна: кухня-столовая среднего размера в стиле модернизм с белыми стенами, полом из керамогранита, стандартным камином, фасадом камина из бетона и коричневым полом
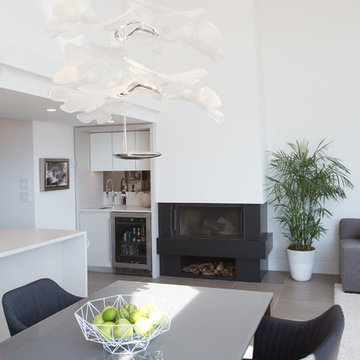
Пример оригинального дизайна: кухня-столовая среднего размера в стиле модернизм с белыми стенами, полом из керамогранита, стандартным камином, фасадом камина из бетона и бежевым полом

На фото: большая кухня-столовая в стиле кантри с белыми стенами, полом из керамогранита, стандартным камином, фасадом камина из бетона и серым полом
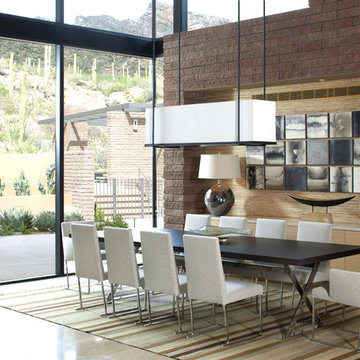
Идея дизайна: большая гостиная-столовая в стиле модернизм с полом из керамогранита, горизонтальным камином, фасадом камина из бетона и бежевым полом
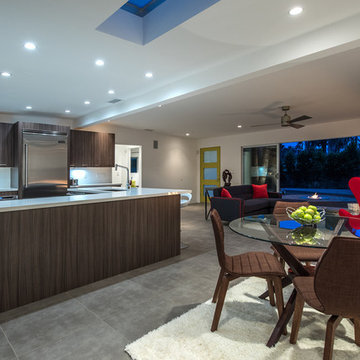
Open Concept Dining Area
Ketchum Photography
Свежая идея для дизайна: гостиная-столовая среднего размера в стиле ретро с белыми стенами, полом из керамогранита, стандартным камином и фасадом камина из бетона - отличное фото интерьера
Свежая идея для дизайна: гостиная-столовая среднего размера в стиле ретро с белыми стенами, полом из керамогранита, стандартным камином и фасадом камина из бетона - отличное фото интерьера
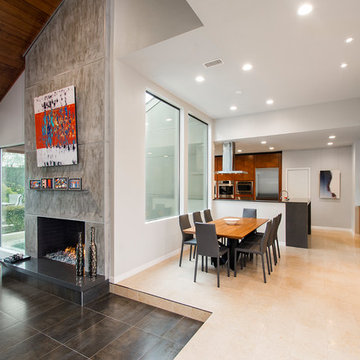
We gave this 1978 home a magnificent modern makeover that the homeowners love! Our designers were able to maintain the great architecture of this home but remove necessary walls, soffits and doors needed to open up the space.
In the living room, we opened up the bar by removing soffits and openings, to now seat 6. The original low brick hearth was replaced with a cool floating concrete hearth from floor to ceiling. The wall that once closed off the kitchen was demoed to 42" counter top height, so that it now opens up to the dining room and entry way. The coat closet opening that once opened up into the entry way was moved around the corner to open up in a less conspicuous place.
The secondary master suite used to have a small stand up shower and a tiny linen closet but now has a large double shower and a walk in closet, all while maintaining the space and sq. ft.in the bedroom. The powder bath off the entry was refinished, soffits removed and finished with a modern accent tile giving it an artistic modern touch
Design/Remodel by Hatfield Builders & Remodelers | Photography by Versatile Imaging
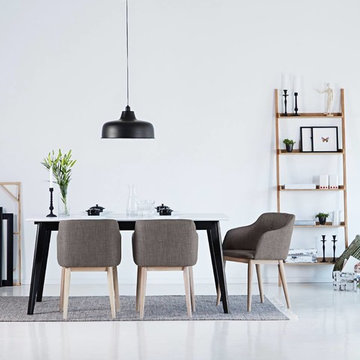
На фото: отдельная столовая среднего размера в скандинавском стиле с белыми стенами, полом из керамогранита, белым полом, двусторонним камином и фасадом камина из бетона
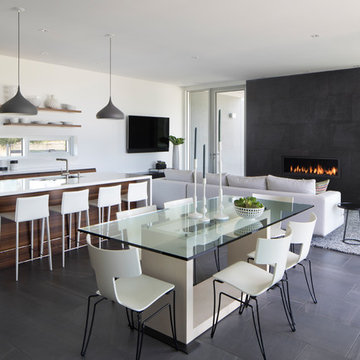
Photo: Paul Dyer
Источник вдохновения для домашнего уюта: большая гостиная-столовая в современном стиле с белыми стенами, полом из керамогранита, горизонтальным камином, фасадом камина из бетона и белым полом
Источник вдохновения для домашнего уюта: большая гостиная-столовая в современном стиле с белыми стенами, полом из керамогранита, горизонтальным камином, фасадом камина из бетона и белым полом
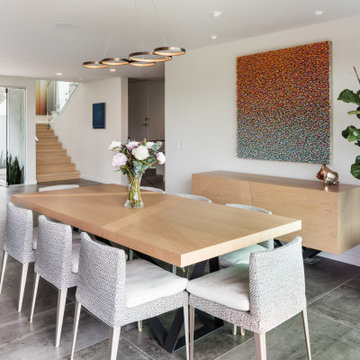
Свежая идея для дизайна: большая гостиная-столовая в современном стиле с белыми стенами, полом из керамогранита, двусторонним камином, фасадом камина из бетона и серым полом - отличное фото интерьера
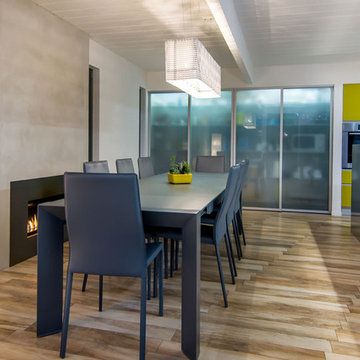
На фото: кухня-столовая среднего размера в стиле ретро с белыми стенами, полом из керамогранита, стандартным камином и фасадом камина из бетона
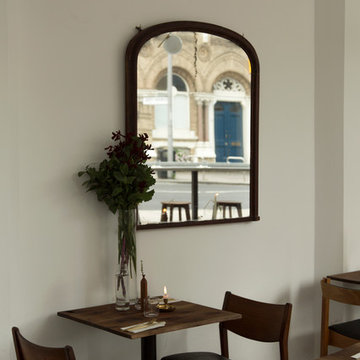
Photo: Alexander Papakonstandinou
Идея дизайна: гостиная-столовая среднего размера в современном стиле с белыми стенами, полом из керамогранита, стандартным камином, фасадом камина из бетона и серым полом
Идея дизайна: гостиная-столовая среднего размера в современном стиле с белыми стенами, полом из керамогранита, стандартным камином, фасадом камина из бетона и серым полом
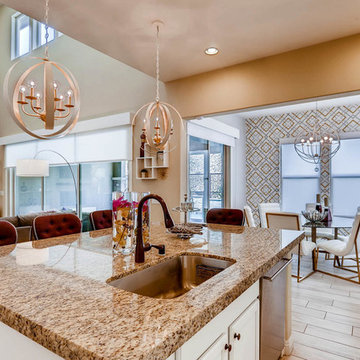
Источник вдохновения для домашнего уюта: большая столовая в стиле модернизм с желтыми стенами, полом из керамогранита, стандартным камином, фасадом камина из бетона и бежевым полом
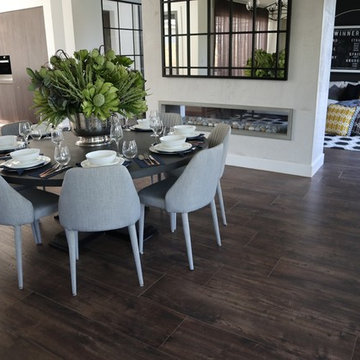
Gorgeous porcelain tiles 'Softgrain' featured in this stunning dining room. This collection is available in eight colours and is perfect for all living areas. For that beautiful timber look, without the maintenance.
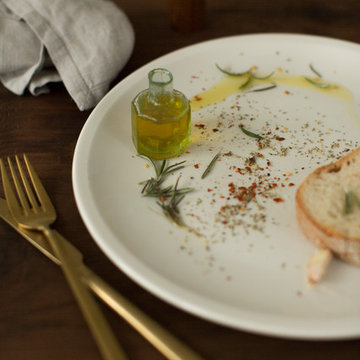
Photo: Alexander Papakonstandinou
На фото: гостиная-столовая среднего размера в современном стиле с белыми стенами, полом из керамогранита, стандартным камином, фасадом камина из бетона и серым полом с
На фото: гостиная-столовая среднего размера в современном стиле с белыми стенами, полом из керамогранита, стандартным камином, фасадом камина из бетона и серым полом с
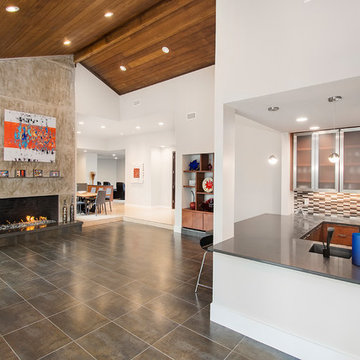
We gave this 1978 home a magnificent modern makeover that the homeowners love! Our designers were able to maintain the great architecture of this home but remove necessary walls, soffits and doors needed to open up the space.
In the living room, we opened up the bar by removing soffits and openings, to now seat 6. The original low brick hearth was replaced with a cool floating concrete hearth from floor to ceiling. The wall that once closed off the kitchen was demoed to 42" counter top height, so that it now opens up to the dining room and entry way. The coat closet opening that once opened up into the entry way was moved around the corner to open up in a less conspicuous place.
The secondary master suite used to have a small stand up shower and a tiny linen closet but now has a large double shower and a walk in closet, all while maintaining the space and sq. ft.in the bedroom. The powder bath off the entry was refinished, soffits removed and finished with a modern accent tile giving it an artistic modern touch
Design/Remodel by Hatfield Builders & Remodelers | Photography by Versatile Imaging
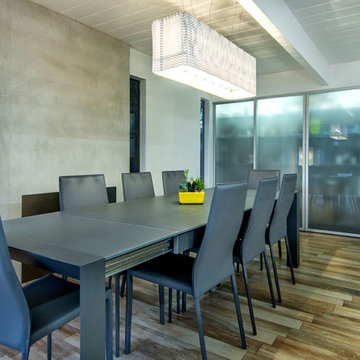
Стильный дизайн: кухня-столовая среднего размера в стиле ретро с белыми стенами, полом из керамогранита, стандартным камином и фасадом камина из бетона - последний тренд
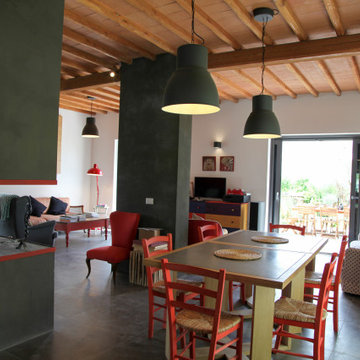
Стильный дизайн: большая гостиная-столовая в стиле рустика с белыми стенами, полом из керамогранита, горизонтальным камином, фасадом камина из бетона и серым полом - последний тренд
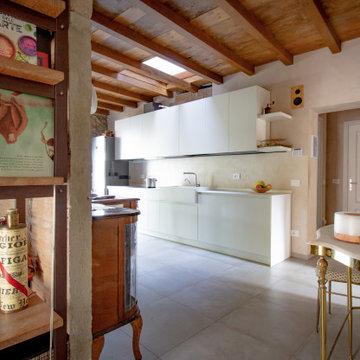
Questo immobile d'epoca trasuda storia da ogni parete. Gli attuali proprietari hanno avuto l'abilità di riuscire a rinnovare l'intera casa (la cui costruzione risale alla fine del 1.800) mantenendone inalterata la natura e l'anima.
Parliamo di un architetto che (per passione ha fondato un'impresa edile in cui lavora con grande dedizione) e di una brillante artista che, con la sua inseparabile partner, realizza opere d'arti a quattro mani miscelando la pittura su tela a collage tratti da immagini di volti d'epoca. L'introduzione promette bene...
Столовая с полом из керамогранита и фасадом камина из бетона – фото дизайна интерьера
1