Столовая с паркетным полом среднего тона и фасадом камина из бетона – фото дизайна интерьера
Сортировать:
Бюджет
Сортировать:Популярное за сегодня
1 - 20 из 242 фото
1 из 3

Dining Room / 3-Season Porch
На фото: гостиная-столовая среднего размера в стиле рустика с коричневыми стенами, паркетным полом среднего тона, двусторонним камином, фасадом камина из бетона и серым полом с
На фото: гостиная-столовая среднего размера в стиле рустика с коричневыми стенами, паркетным полом среднего тона, двусторонним камином, фасадом камина из бетона и серым полом с

На фото: гостиная-столовая среднего размера в стиле кантри с белыми стенами, паркетным полом среднего тона, стандартным камином и фасадом камина из бетона с

Original Tudor Revival with Art Deco undertones has been given new life with the client's love for French Provincial, the stunning French Oak double herringbone parquetry floor and the open plan kitchen.
This fireplace is one of three in this home and originally had a collection of built-ins above it which were removed to simplify the space as a walk-way through to the new open-plan kitchen/living area.
the original fireplace surround was kept with most of the brick now painted a crisp white and new black marble hearth still waiting to arrive.
I imagine many family meals had in this now open and light space with easy access to the Kitchen and Butlers Pantry and overlooking the Alfresco and Pool-house.
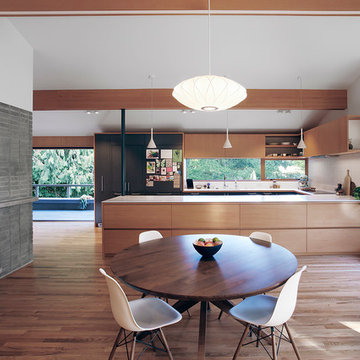
Mark Woods
Идея дизайна: гостиная-столовая среднего размера в стиле ретро с паркетным полом среднего тона, белыми стенами, стандартным камином, фасадом камина из бетона и коричневым полом
Идея дизайна: гостиная-столовая среднего размера в стиле ретро с паркетным полом среднего тона, белыми стенами, стандартным камином, фасадом камина из бетона и коричневым полом

Beautiful coastal style full interior and exterior home remodel.
Стильный дизайн: кухня-столовая среднего размера в морском стиле с белыми стенами, паркетным полом среднего тона, стандартным камином, фасадом камина из бетона, коричневым полом и сводчатым потолком - последний тренд
Стильный дизайн: кухня-столовая среднего размера в морском стиле с белыми стенами, паркетным полом среднего тона, стандартным камином, фасадом камина из бетона, коричневым полом и сводчатым потолком - последний тренд

The interior of the home is immediately welcoming with the anterior of the home clad in full-height windows, beckoning you into the home with views and light. The open floor plan leads you into the family room, adjoined by the dining room and in-line kitchen. A balcony is immediately off the dining area, providing a quick escape to the outdoor refuge of Whitefish. Glo’s A5 double pane windows were used to create breathtaking views that are the crown jewels of the home’s design. Furthermore, the full height curtain wall windows and 12’ lift and slide doors provide views as well as thermal performance. The argon-filled glazing, multiple air seals, and larger thermal break make these aluminum windows durable and long-lasting.
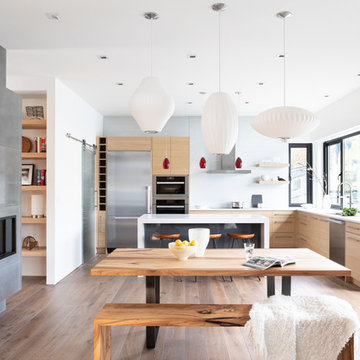
Ema Peter
Источник вдохновения для домашнего уюта: большая кухня-столовая в современном стиле с паркетным полом среднего тона, белыми стенами, горизонтальным камином, фасадом камина из бетона и коричневым полом
Источник вдохновения для домашнего уюта: большая кухня-столовая в современном стиле с паркетным полом среднего тона, белыми стенами, горизонтальным камином, фасадом камина из бетона и коричневым полом

We designed and renovated a Mid-Century Modern home into an ADA compliant home with an open floor plan and updated feel. We incorporated many of the homes original details while modernizing them. We converted the existing two car garage into a master suite and walk in closet, designing a master bathroom with an ADA vanity and curb-less shower. We redesigned the existing living room fireplace creating an artistic focal point in the room. The project came with its share of challenges which we were able to creatively solve, resulting in what our homeowners feel is their first and forever home.
This beautiful home won three design awards:
• Pro Remodeler Design Award – 2019 Platinum Award for Universal/Better Living Design
• Chrysalis Award – 2019 Regional Award for Residential Universal Design
• Qualified Remodeler Master Design Awards – 2019 Bronze Award for Universal Design

На фото: большая гостиная-столовая в стиле рустика с бежевыми стенами, паркетным полом среднего тона, двусторонним камином и фасадом камина из бетона с
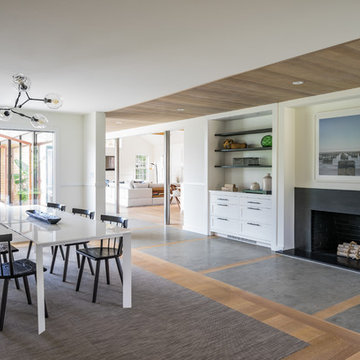
Eric Roth
Пример оригинального дизайна: огромная отдельная столовая в современном стиле с белыми стенами, паркетным полом среднего тона, стандартным камином, фасадом камина из бетона и коричневым полом
Пример оригинального дизайна: огромная отдельная столовая в современном стиле с белыми стенами, паркетным полом среднего тона, стандартным камином, фасадом камина из бетона и коричневым полом

На фото: кухня-столовая среднего размера с белыми стенами, паркетным полом среднего тона, горизонтальным камином, фасадом камина из бетона и сводчатым потолком с
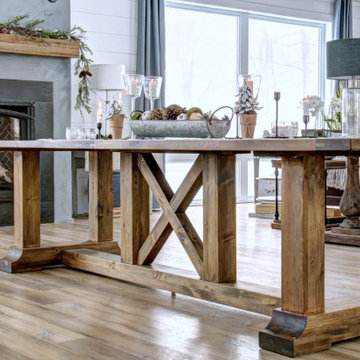
designer Lyne brunet
Источник вдохновения для домашнего уюта: большая гостиная-столовая в стиле кантри с белыми стенами, паркетным полом среднего тона, стандартным камином и фасадом камина из бетона
Источник вдохновения для домашнего уюта: большая гостиная-столовая в стиле кантри с белыми стенами, паркетным полом среднего тона, стандартным камином и фасадом камина из бетона

Dining rooms don't have to be overly formal and stuffy. We especially love the custom credenza and the Sarus Mobile
©David Lauer Photography
Пример оригинального дизайна: кухня-столовая среднего размера в стиле рустика с белыми стенами, паркетным полом среднего тона, стандартным камином и фасадом камина из бетона
Пример оригинального дизайна: кухня-столовая среднего размера в стиле рустика с белыми стенами, паркетным полом среднего тона, стандартным камином и фасадом камина из бетона
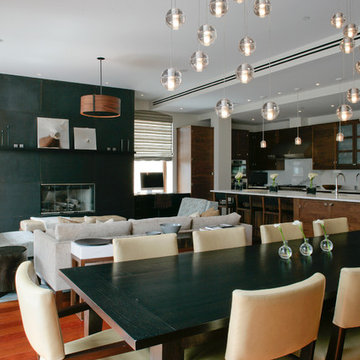
A sleek dining room in a Tribeca loft we designed. We wanted this space to be as unique as our clients, so we incorporated a custom dining table and Bocci globe pendant lighting. Contemporary chairs by Dennis Miller bring the design together, pairing wonderfully with the lighting and contrasting with the table.
Project completed by New York interior design firm Betty Wasserman Art & Interiors, which serves New York City, as well as across the tri-state area and in The Hamptons.
For more about Betty Wasserman, click here: https://www.bettywasserman.com/
To learn more about this project, click here: https://www.bettywasserman.com/spaces/macdougal-manor/
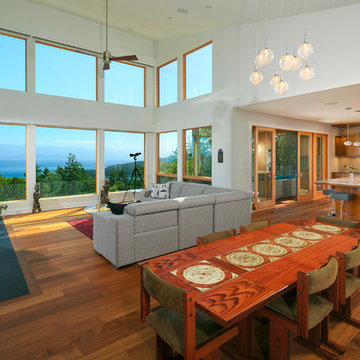
На фото: гостиная-столовая среднего размера в стиле модернизм с белыми стенами, паркетным полом среднего тона, стандартным камином и фасадом камина из бетона с

Свежая идея для дизайна: огромная гостиная-столовая в стиле рустика с паркетным полом среднего тона, подвесным камином, фасадом камина из бетона и деревянным потолком - отличное фото интерьера
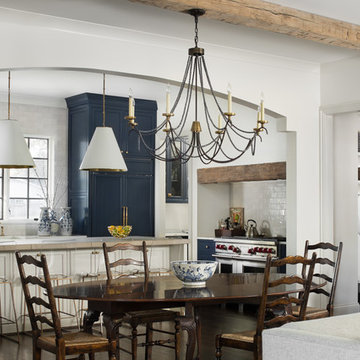
Living room, dining room, and kitchen of a remodeled home by Adams & Gerndt Architecture firm and Harris Coggin Building Company in Vestavia Hills Alabama. Photographed by Tommy Daspit a Birmingham based architectural and interiors photographer. You can see more of his work at http://tommydaspit.com
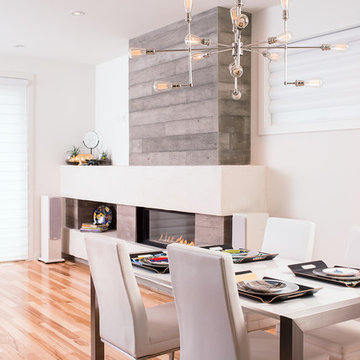
Bbloc Design in collaboration with Beyond Homes
На фото: столовая в современном стиле с белыми стенами, паркетным полом среднего тона, горизонтальным камином и фасадом камина из бетона с
На фото: столовая в современном стиле с белыми стенами, паркетным полом среднего тона, горизонтальным камином и фасадом камина из бетона с

大自然に囲まれた薪ストーブが似合うおしゃれな平屋。ダイニングテーブルは丸テーブルとし、家族で仲良く食事ができるようにしました。背面には大きな腰窓を連続で配置して、新城の美しい山々を眺められるようにしています。
Стильный дизайн: большая гостиная-столовая в скандинавском стиле с печью-буржуйкой, фасадом камина из бетона, белыми стенами, паркетным полом среднего тона, коричневым полом, деревянным потолком и обоями на стенах - последний тренд
Стильный дизайн: большая гостиная-столовая в скандинавском стиле с печью-буржуйкой, фасадом камина из бетона, белыми стенами, паркетным полом среднего тона, коричневым полом, деревянным потолком и обоями на стенах - последний тренд
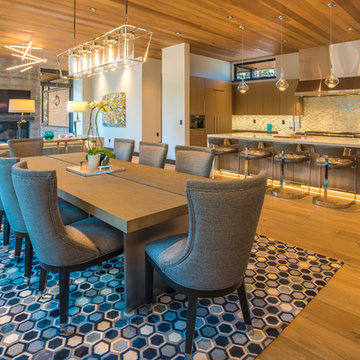
A contemporary dining room that seats 8 and designed to entertain with the open kitchen and great room. Under the table is a blue hexagon hair-on-hide area rug, comfortable upholstered chairs and a contemporary table design that has a thick oak top with metal legs and an inlaid metal running down the center.
Столовая с паркетным полом среднего тона и фасадом камина из бетона – фото дизайна интерьера
1