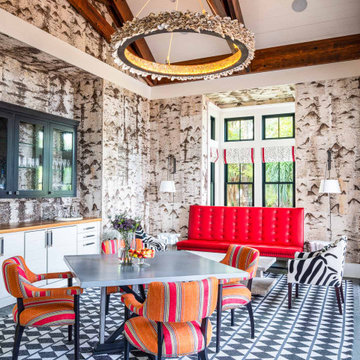Столовая с любым потолком и деревянными стенами – фото дизайна интерьера
Сортировать:
Бюджет
Сортировать:Популярное за сегодня
1 - 20 из 670 фото
1 из 3

Пример оригинального дизайна: отдельная столовая в стиле рустика с паркетным полом среднего тона, коричневыми стенами, коричневым полом, деревянным потолком и деревянными стенами

Источник вдохновения для домашнего уюта: большая гостиная-столовая в стиле рустика с коричневыми стенами, паркетным полом среднего тона, коричневым полом, сводчатым потолком и деревянными стенами

На фото: кухня-столовая среднего размера в стиле ретро с синими стенами, темным паркетным полом, коричневым полом, сводчатым потолком и деревянными стенами с

Exposed heart pine scissor trusses, birch bark walls (not wallpaper), oyster shell chandelier, and custom bar area.
Стильный дизайн: столовая в стиле кантри с с кухонным уголком, балками на потолке и деревянными стенами - последний тренд
Стильный дизайн: столовая в стиле кантри с с кухонным уголком, балками на потолке и деревянными стенами - последний тренд

Идея дизайна: гостиная-столовая в стиле неоклассика (современная классика) с белыми стенами, паркетным полом среднего тона, горизонтальным камином, фасадом камина из камня, коричневым полом, деревянным потолком и деревянными стенами

Modern Dining Room in an open floor plan, sits between the Living Room, Kitchen and Outdoor Patio. The modern electric fireplace wall is finished in distressed grey plaster. Modern Dining Room Furniture in Black and white is paired with a sculptural glass chandelier.

See thru fireplace in enclosed dining room
Пример оригинального дизайна: отдельная столовая среднего размера в стиле рустика с двусторонним камином, деревянным потолком и деревянными стенами
Пример оригинального дизайна: отдельная столовая среднего размера в стиле рустика с двусторонним камином, деревянным потолком и деревянными стенами

All of the windows provide a panoramic view of the propoerty and beyond. In the summer months the large patio doors will provide an open air experience with added living space under the covered porch.

Lodge Dining Room/Great room with vaulted log beams, wood ceiling, and wood floors. Antler chandelier over dining table. Built-in cabinets and home bar area.

a formal dining room acts as a natural extension of the open kitchen and adjacent bar
Стильный дизайн: гостиная-столовая среднего размера с белыми стенами, светлым паркетным полом, бежевым полом, сводчатым потолком и деревянными стенами - последний тренд
Стильный дизайн: гостиная-столовая среднего размера с белыми стенами, светлым паркетным полом, бежевым полом, сводчатым потолком и деревянными стенами - последний тренд

This Aspen retreat boasts both grandeur and intimacy. By combining the warmth of cozy textures and warm tones with the natural exterior inspiration of the Colorado Rockies, this home brings new life to the majestic mountains.

Стильный дизайн: столовая в стиле кантри с с кухонным уголком, бежевыми стенами, светлым паркетным полом, балками на потолке и деревянными стенами - последний тренд

Источник вдохновения для домашнего уюта: столовая в современном стиле с бежевыми стенами, бетонным полом, разноцветным полом, сводчатым потолком и деревянными стенами

PNW modern dining room, freshly remodel in 2023. With tongue & groove ceiling detail and shou sugi wood accent this dining room is the quintessential PNW modern design.

The public area is split into 4 overlapping spaces, centrally separated by the kitchen. Here is a view of the dining hall, looking into the kitchen.
На фото: большая гостиная-столовая в современном стиле с белыми стенами, бетонным полом, серым полом, сводчатым потолком и деревянными стенами с
На фото: большая гостиная-столовая в современном стиле с белыми стенами, бетонным полом, серым полом, сводчатым потолком и деревянными стенами с

Rodwin Architecture & Skycastle Homes
Location: Boulder, Colorado, USA
Interior design, space planning and architectural details converge thoughtfully in this transformative project. A 15-year old, 9,000 sf. home with generic interior finishes and odd layout needed bold, modern, fun and highly functional transformation for a large bustling family. To redefine the soul of this home, texture and light were given primary consideration. Elegant contemporary finishes, a warm color palette and dramatic lighting defined modern style throughout. A cascading chandelier by Stone Lighting in the entry makes a strong entry statement. Walls were removed to allow the kitchen/great/dining room to become a vibrant social center. A minimalist design approach is the perfect backdrop for the diverse art collection. Yet, the home is still highly functional for the entire family. We added windows, fireplaces, water features, and extended the home out to an expansive patio and yard.
The cavernous beige basement became an entertaining mecca, with a glowing modern wine-room, full bar, media room, arcade, billiards room and professional gym.
Bathrooms were all designed with personality and craftsmanship, featuring unique tiles, floating wood vanities and striking lighting.
This project was a 50/50 collaboration between Rodwin Architecture and Kimball Modern

This terracotta feature wall is one of our favourite areas in the home. To create interest in this special area between the kitchen and open living area, we installed wood pieces on the wall and painted them this gorgeous terracotta colour. The furniture is an eclectic mix of retro and nostalgic pieces which are playful, yet sophisticated for the young family who likes to entertain.

Open plan kitchen diner with plywood floor-to-ceiling feature storage wall. Pendant lighting over dining table.
Пример оригинального дизайна: маленькая гостиная-столовая в современном стиле с паркетным полом среднего тона, коричневым полом, белыми стенами, сводчатым потолком и деревянными стенами для на участке и в саду
Пример оригинального дизайна: маленькая гостиная-столовая в современном стиле с паркетным полом среднего тона, коричневым полом, белыми стенами, сводчатым потолком и деревянными стенами для на участке и в саду

Источник вдохновения для домашнего уюта: большая гостиная-столовая в стиле модернизм с полом из керамической плитки, серым полом, потолком из вагонки и деревянными стенами

Источник вдохновения для домашнего уюта: отдельная столовая среднего размера в стиле рустика с деревянным потолком и деревянными стенами
Столовая с любым потолком и деревянными стенами – фото дизайна интерьера
1