Столовая с деревянными стенами – фото дизайна интерьера
Сортировать:
Бюджет
Сортировать:Популярное за сегодня
41 - 60 из 1 236 фото

En tant que designer, j'ai toujours été fasciné par la rencontre entre l'ancien et le moderne. Le projet que je vous présente aujourd'hui incarne cette fusion avec brio. Au cœur d'un appartement haussmannien, symbole d'un Paris d'antan, se dévoile un séjour audacieusement revêtu de bleu foncé.
Cette nuance profonde et envoûtante ne se contente pas de donner une atmosphère contemporaine à la pièce ; elle met aussi en valeur les détails architecturaux si caractéristiques des intérieurs haussmanniens : moulures délicates, cheminées en marbre et parquets en point de Hongrie. Le bleu foncé, loin d'opprimer l'espace, le sublime en créant un contraste saisissant avec la luminosité naturelle qui baigne le séjour par ses larges fenêtres.
Ce choix audacieux témoigne de ma volonté constante de repousser les frontières du design traditionnel, tout en restant fidèle à l'âme et à l'histoire du lieu. Ce séjour, avec ses tonalités modernes nichées dans un écrin classique, est une ode à la beauté intemporelle et à l'innovation audacieuse.

Little River Cabin Airbnb
Стильный дизайн: столовая среднего размера в стиле ретро с с кухонным уголком, бежевыми стенами, полом из фанеры, бежевым полом, балками на потолке и деревянными стенами - последний тренд
Стильный дизайн: столовая среднего размера в стиле ретро с с кухонным уголком, бежевыми стенами, полом из фанеры, бежевым полом, балками на потолке и деревянными стенами - последний тренд

This was a complete interior and exterior renovation of a 6,500sf 1980's single story ranch. The original home had an interior pool that was removed and replace with a widely spacious and highly functioning kitchen. Stunning results with ample amounts of natural light and wide views the surrounding landscape. A lovely place to live.

Dining room area of a penthouse designed and decorated by Moure / Studio. Each furniture was selected by the studio. This living space features our Kalupso Chandelier made of golden brass and cathedral glass offering a beautiful light reflection at nightime.
Salle à manger designée et décorée par Moure / Studio. Les meubles et éléments décoratifs ont été choisis par nos soins. Table par Aymeric Tetrel et lustre Kalupso en laiton doré et verre cathédrale par Moure / Studio. Le verre de ce lustre offre superbe projection murale de lumière une fois la nuit tombée. Enfilade en noyer dessinée par Moure / Studio derrière un mur de placage noyer. Photographie par Peter Lik et tableaux par Clement Mancini.
© Alexandra De Cossette

la stube in legno
На фото: большая кухня-столовая в стиле рустика с коричневыми стенами, деревянным полом, печью-буржуйкой, бежевым полом, деревянным потолком и деревянными стенами
На фото: большая кухня-столовая в стиле рустика с коричневыми стенами, деревянным полом, печью-буржуйкой, бежевым полом, деревянным потолком и деревянными стенами
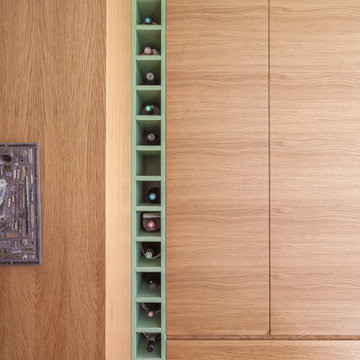
Un placard qui contient le rangement des bouteilles de vin sur toute hauteur.
На фото: маленькая кухня-столовая в скандинавском стиле с деревянными стенами без камина для на участке и в саду
На фото: маленькая кухня-столовая в скандинавском стиле с деревянными стенами без камина для на участке и в саду
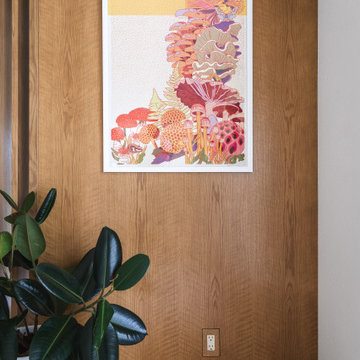
Идея дизайна: кухня-столовая в стиле ретро с белыми стенами, паркетным полом среднего тона, коричневым полом и деревянными стенами
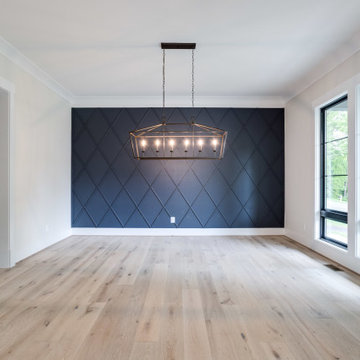
Diamond patterned decorative trim in dining room.
Стильный дизайн: столовая среднего размера в стиле кантри с синими стенами, светлым паркетным полом и деревянными стенами - последний тренд
Стильный дизайн: столовая среднего размера в стиле кантри с синими стенами, светлым паркетным полом и деревянными стенами - последний тренд
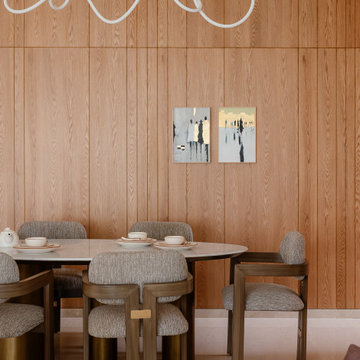
More than just a dining space, the amalgamation of contemporarily designed Lagos Dining table by Baxtar, paired seamlessly with the iconic Pigreco chairs by Tobia Scarpa – rise from the ground as an artful bold statement! The elegantly suspended flexible luminous rope chandelier serves as a prominent focal point to define the space.

Wrap-around windows and sliding doors extend the visual boundaries of the dining and lounge spaces to the treetops beyond.
Custom windows, doors, and hardware designed and furnished by Thermally Broken Steel USA.
Other sources:
Chandelier: Emily Group of Thirteen by Daniel Becker Studio.
Dining table: Newell Design Studios.
Parsons dining chairs: John Stuart (vintage, 1968).
Custom shearling rug: Miksi Rugs.
Custom built-in sectional: sourced from Place Textiles and Craftsmen Upholstery.
Coffee table: Pierre Augustin Rose.

Fun, luxurious, space enhancing solutions and pops of color were the theme for this globe-trotter young couple’s downtown condo.
The result is a space that truly reflect’s their vibrant and upbeat personalities, while being extremely functional without sacrificing looks. It is a space that exudes happiness and joie de vivre, from the secret bar to the inviting patio.
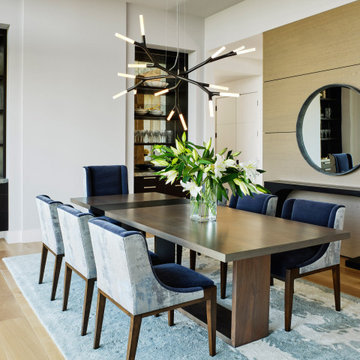
Again, indoor/outdoor living, achieved with 16’ of glass, half of which opens directly to the back yard. A space the owners could enjoy with family and friends. Outdoor kitchen is tucked conveniently against a wall outside, but out of view. Colors inspired by the outdoors—natural wood paneled wall, a free-standing element that separates dining room from foyer. We view the chandelier as reminiscent of coral and the tones of the dining chairs, rug, and Cielo Quartzite countertop on the built-ins reflecting those of the bay and sea. (The owners love the ocean.) The hand-silvered, antiqued mirror tile at the back of the built-ins, adds just a touch of glam, as does the jewel-like hardware on the cabinets

На фото: столовая в стиле рустика с бежевыми стенами, паркетным полом среднего тона, коричневым полом, балками на потолке и деревянными стенами

Looking for modern!? Look no further. Imagine dinner under this ultra modern chandelier, wrapped in geometrical board and batten white walls set on these beautiful wood floors.

a formal dining room acts as a natural extension of the open kitchen and adjacent bar
Пример оригинального дизайна: гостиная-столовая среднего размера в стиле кантри с белыми стенами, светлым паркетным полом, бежевым полом, сводчатым потолком и деревянными стенами
Пример оригинального дизайна: гостиная-столовая среднего размера в стиле кантри с белыми стенами, светлым паркетным полом, бежевым полом, сводчатым потолком и деревянными стенами

На фото: большая гостиная-столовая в стиле модернизм с серыми стенами, полом из фанеры, коричневым полом, потолком из вагонки и деревянными стенами

In the early 50s, Herbert and Ruth Weiss attended a lecture by Bauhaus founder Walter Gropius hosted by MIT. They were fascinated by Gropius’ description of the ‘Five Fields’ community of 60 houses he and his firm, The Architect’s Collaborative (TAC), were designing in Lexington, MA. The Weiss’ fell in love with Gropius’ vision for a grouping of 60 modern houses to be arrayed around eight acres of common land that would include a community pool and playground. They soon had one of their own.The original, TAC-designed house was a single-slope design with a modest footprint of 800 square feet. Several years later, the Weiss’ commissioned modernist architect Henry Hoover to add a living room wing and new entry to the house. Hoover’s design included a wall of glass which opens to a charming pond carved into the outcropping of granite ledge.
After living in the house for 65 years, the Weiss’ sold the house to our client, who asked us to design a renovation that would respect the integrity of the vintage modern architecture. Our design focused on reorienting the kitchen, opening it up to the family room. The bedroom wing was redesigned to create a principal bedroom with en-suite bathroom. Interior finishes were edited to create a more fluid relationship between the original TAC home and Hoover’s addition. We worked closely with the builder, Patriot Custom Homes, to install Solar electric panels married to an efficient heat pump heating and cooling system. These updates integrate modern touches and high efficiency into a striking piece of architectural history.
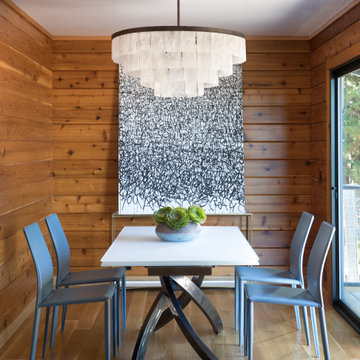
This modern farmhouse dining area is enveloped in cedar-wood walls and showcases a gorgeous white glass chandelier.
Идея дизайна: отдельная столовая среднего размера в современном стиле с светлым паркетным полом и деревянными стенами
Идея дизайна: отдельная столовая среднего размера в современном стиле с светлым паркетным полом и деревянными стенами

Стильный дизайн: гостиная-столовая среднего размера в стиле модернизм с бежевыми стенами, полом из керамогранита, горизонтальным камином, фасадом камина из металла, серым полом и деревянными стенами - последний тренд
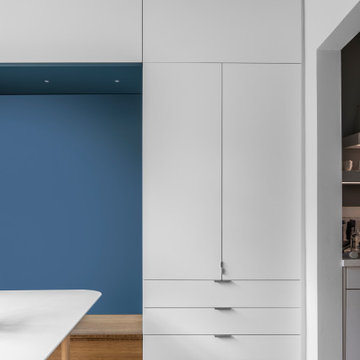
In the breakfast room, clean-lined custom cabinetry is integrated with a ceiling nook.
Идея дизайна: маленькая столовая в современном стиле с с кухонным уголком, синими стенами и деревянными стенами для на участке и в саду
Идея дизайна: маленькая столовая в современном стиле с с кухонным уголком, синими стенами и деревянными стенами для на участке и в саду
Столовая с деревянными стенами – фото дизайна интерьера
3