Столовая с деревянными стенами без камина – фото дизайна интерьера
Сортировать:
Бюджет
Сортировать:Популярное за сегодня
1 - 20 из 202 фото
1 из 3

Like the entry way, the dining area is open to the ceiling more than 20 feet above, from which LED pendants are hung at alternating intervals, creating a celestial glow over the space. Architecture and interior design by Pierre Hoppenot, Studio PHH Architects.

Источник вдохновения для домашнего уюта: большая кухня-столовая с коричневыми стенами, паркетным полом среднего тона, коричневым полом, потолком из вагонки и деревянными стенами без камина
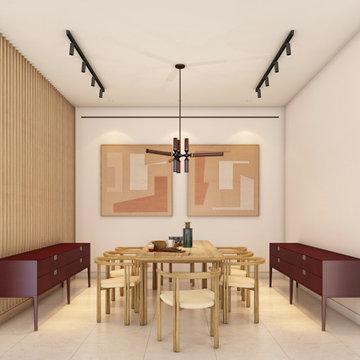
На фото: огромная отдельная столовая в стиле модернизм с белыми стенами, мраморным полом, белым полом и деревянными стенами без камина с
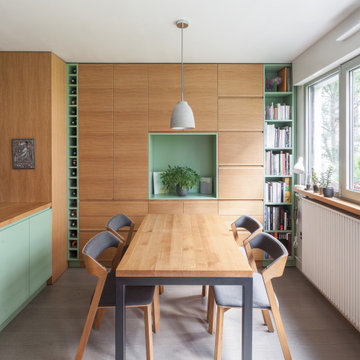
L'espace salle à manger, avec la table en bois massif et le piètement en acier laqué anthracite. Chaises Ton Merano avec le tissu gris. Le mur entier est habillé d'un rangement fermé avec les parties ouvertes en medium laqué vert.
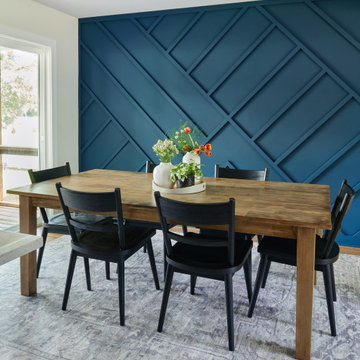
Стильный дизайн: кухня-столовая среднего размера в стиле модернизм с синими стенами, паркетным полом среднего тона, коричневым полом и деревянными стенами без камина - последний тренд

Vista sala da pranzo
Идея дизайна: кухня-столовая среднего размера в стиле модернизм с коричневыми стенами, паркетным полом среднего тона, коричневым полом, деревянным потолком и деревянными стенами без камина
Идея дизайна: кухня-столовая среднего размера в стиле модернизм с коричневыми стенами, паркетным полом среднего тона, коричневым полом, деревянным потолком и деревянными стенами без камина
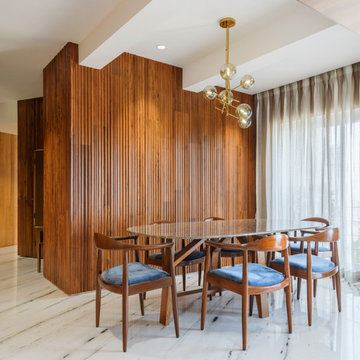
На фото: гостиная-столовая в современном стиле с коричневыми стенами, разноцветным полом и деревянными стенами без камина с

На фото: гостиная-столовая среднего размера в стиле рустика с коричневыми стенами, темным паркетным полом, коричневым полом, деревянным потолком, деревянными стенами и панелями на стенах без камина с

This home provides a luxurious open flow, opulent finishes, and fluid cohesion between the spaces that give this small rear block home a grandness and larger than life feel.
– DGK Architects

Идея дизайна: отдельная столовая среднего размера в стиле модернизм с разноцветными стенами, полом из керамогранита, разноцветным полом, балками на потолке и деревянными стенами без камина

Set within an airy contemporary extension to a lovely Georgian home, the Siatama Kitchen is our most ambitious project to date. The client, a master cook who taught English in Siatama, Japan, wanted a space that spliced together her love of Japanese detailing with a sophisticated Scandinavian approach to wood.
At the centre of the deisgn is a large island, made in solid british elm, and topped with a set of lined drawers for utensils, cutlery and chefs knifes. The 4-post legs of the island conform to the 寸 (pronounced ‘sun’), an ancient Japanese measurement equal to 3cm. An undulating chevron detail articulates the lower drawers in the island, and an open-framed end, with wood worktop, provides a space for casual dining and homework.
A full height pantry, with sliding doors with diagonally-wired glass, and an integrated american-style fridge freezer, give acres of storage space and allow for clutter to be shut away. A plant shelf above the pantry brings the space to life, making the most of the high ceilings and light in this lovely room.
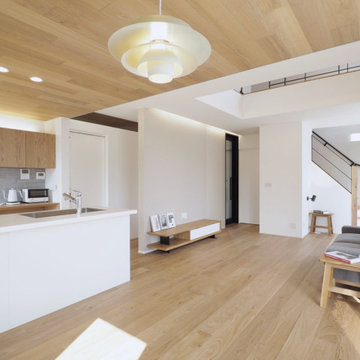
オークの素材感を空間に取り入れることで、シンプルな住まいにアクセントを加えました。
Пример оригинального дизайна: гостиная-столовая среднего размера в скандинавском стиле с белыми стенами, паркетным полом среднего тона, коричневым полом, деревянным потолком и деревянными стенами без камина
Пример оригинального дизайна: гостиная-столовая среднего размера в скандинавском стиле с белыми стенами, паркетным полом среднего тона, коричневым полом, деревянным потолком и деревянными стенами без камина
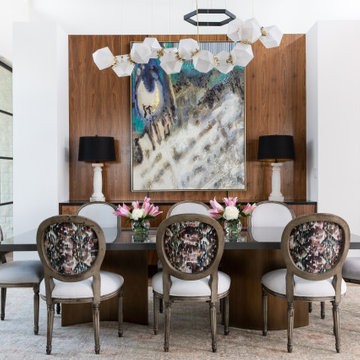
Идея дизайна: гостиная-столовая в стиле неоклассика (современная классика) с белыми стенами, паркетным полом среднего тона, коричневым полом и деревянными стенами без камина
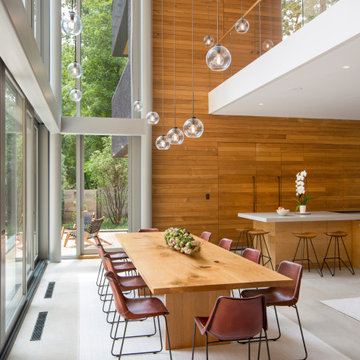
At the back of the residence, looking out onto a stone patio and Lake Carnegie, the dining table beckons a large family to gather. Above, the floating mezzanine is visible. Architecture and interior design by Pierre Hoppenot, Studio PHH Architects.
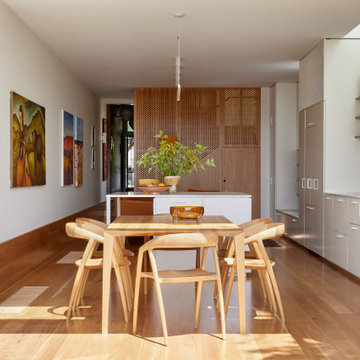
Hood House is a playful protector that respects the heritage character of Carlton North whilst celebrating purposeful change. It is a luxurious yet compact and hyper-functional home defined by an exploration of contrast: it is ornamental and restrained, subdued and lively, stately and casual, compartmental and open.
For us, it is also a project with an unusual history. This dual-natured renovation evolved through the ownership of two separate clients. Originally intended to accommodate the needs of a young family of four, we shifted gears at the eleventh hour and adapted a thoroughly resolved design solution to the needs of only two. From a young, nuclear family to a blended adult one, our design solution was put to a test of flexibility.
The result is a subtle renovation almost invisible from the street yet dramatic in its expressive qualities. An oblique view from the northwest reveals the playful zigzag of the new roof, the rippling metal hood. This is a form-making exercise that connects old to new as well as establishing spatial drama in what might otherwise have been utilitarian rooms upstairs. A simple palette of Australian hardwood timbers and white surfaces are complimented by tactile splashes of brass and rich moments of colour that reveal themselves from behind closed doors.
Our internal joke is that Hood House is like Lazarus, risen from the ashes. We’re grateful that almost six years of hard work have culminated in this beautiful, protective and playful house, and so pleased that Glenda and Alistair get to call it home.
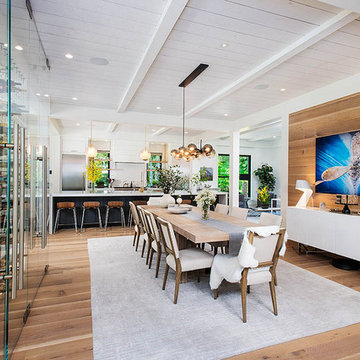
Свежая идея для дизайна: столовая в стиле кантри с бежевыми стенами, светлым паркетным полом, бежевым полом, потолком из вагонки и деревянными стенами без камина - отличное фото интерьера
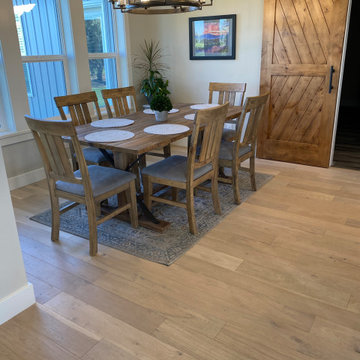
Hawthorne Oak – The Novella Hardwood Collection feature our slice-cut style, with boards that have been lightly sculpted by hand, with detailed coloring. This versatile collection was designed to fit any design scheme and compliment any lifestyle.
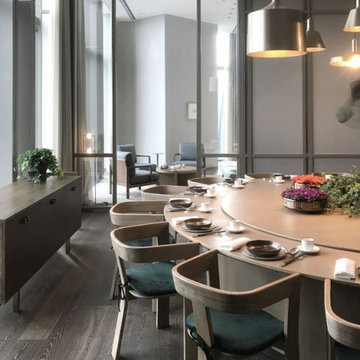
Each private dining room uses hand painted silk screens to add to the romance and intimacy.
Пример оригинального дизайна: отдельная столовая среднего размера в восточном стиле с белыми стенами, темным паркетным полом, коричневым полом, кессонным потолком и деревянными стенами без камина
Пример оригинального дизайна: отдельная столовая среднего размера в восточном стиле с белыми стенами, темным паркетным полом, коричневым полом, кессонным потолком и деревянными стенами без камина
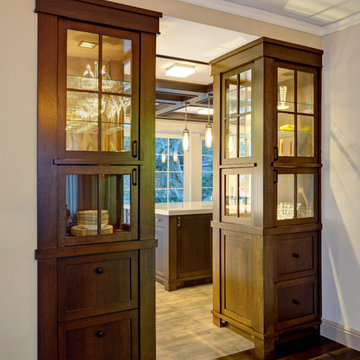
Passage from dining room into new kitchen/greatroom. New dark oak custom cabinets flank the opening and help create a transition from one space to another. The cabinets have glass doors for display of china and other dinnerware.
Mitch Shenker Photography
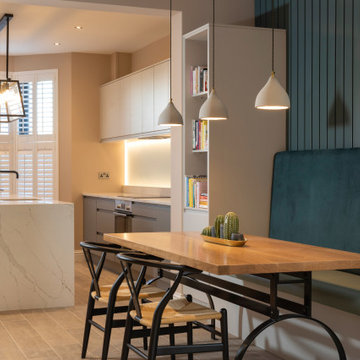
Идея дизайна: кухня-столовая в современном стиле с бежевыми стенами, коричневым полом и деревянными стенами без камина
Столовая с деревянными стенами без камина – фото дизайна интерьера
1