Столовая с деревянным потолком и панелями на части стены – фото дизайна интерьера
Сортировать:
Бюджет
Сортировать:Популярное за сегодня
1 - 20 из 35 фото
1 из 3

This young family began working with us after struggling with their previous contractor. They were over budget and not achieving what they really needed with the addition they were proposing. Rather than extend the existing footprint of their house as had been suggested, we proposed completely changing the orientation of their separate kitchen, living room, dining room, and sunroom and opening it all up to an open floor plan. By changing the configuration of doors and windows to better suit the new layout and sight lines, we were able to improve the views of their beautiful backyard and increase the natural light allowed into the spaces. We raised the floor in the sunroom to allow for a level cohesive floor throughout the areas. Their extended kitchen now has a nice sitting area within the kitchen to allow for conversation with friends and family during meal prep and entertaining. The sitting area opens to a full dining room with built in buffet and hutch that functions as a serving station. Conscious thought was given that all “permanent” selections such as cabinetry and countertops were designed to suit the masses, with a splash of this homeowner’s individual style in the double herringbone soft gray tile of the backsplash, the mitred edge of the island countertop, and the mixture of metals in the plumbing and lighting fixtures. Careful consideration was given to the function of each cabinet and organization and storage was maximized. This family is now able to entertain their extended family with seating for 18 and not only enjoy entertaining in a space that feels open and inviting, but also enjoy sitting down as a family for the simple pleasure of supper together.
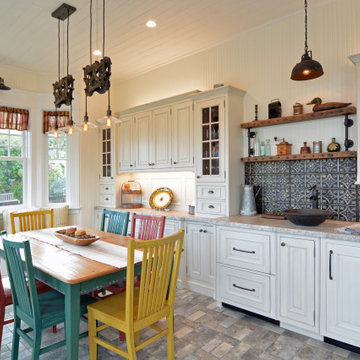
Свежая идея для дизайна: большая отдельная столовая в стиле кантри с белыми стенами, кирпичным полом, серым полом, деревянным потолком и панелями на части стены - отличное фото интерьера
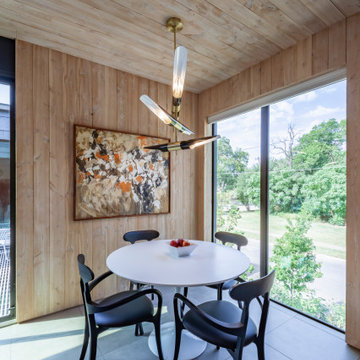
На фото: большая столовая в стиле модернизм с с кухонным уголком, коричневыми стенами, полом из керамической плитки, серым полом, деревянным потолком и панелями на части стены

Пример оригинального дизайна: отдельная столовая среднего размера в стиле кантри с синими стенами, стандартным камином, фасадом камина из камня, коричневым полом, деревянным потолком и панелями на части стены
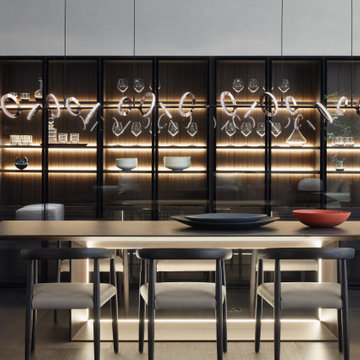
Modern dining room with built-in wine cabinets is a good option for any contemporary style loft or flat.
Источник вдохновения для домашнего уюта: большая кухня-столовая в современном стиле с серыми стенами, темным паркетным полом, серым полом, деревянным потолком и панелями на части стены без камина
Источник вдохновения для домашнего уюта: большая кухня-столовая в современном стиле с серыми стенами, темным паркетным полом, серым полом, деревянным потолком и панелями на части стены без камина
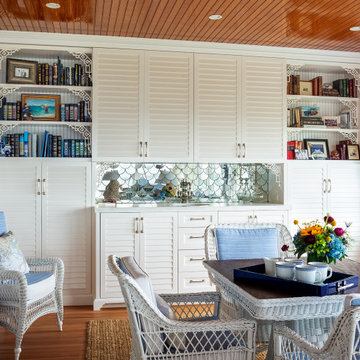
Стильный дизайн: отдельная столовая в морском стиле с белыми стенами, паркетным полом среднего тона, коричневым полом, деревянным потолком и панелями на части стены без камина - последний тренд
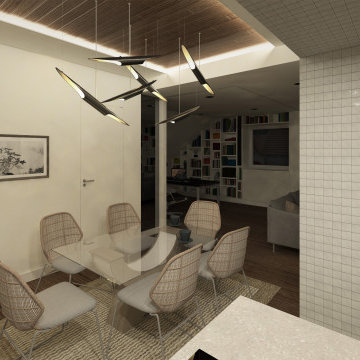
Идея дизайна: гостиная-столовая в стиле модернизм с белыми стенами, светлым паркетным полом, панелями на части стены и деревянным потолком

This dining room is the perfect combination of organic vibes and modern vibes combined. The warm wood floors, raw brick ceiling, and exposed beams are just a few things we love about this space.

This custom cottage designed and built by Aaron Bollman is nestled in the Saugerties, NY. Situated in virgin forest at the foot of the Catskill mountains overlooking a babling brook, this hand crafted home both charms and relaxes the senses.
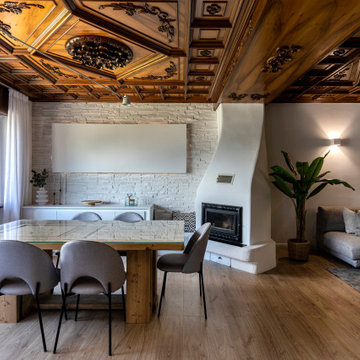
Источник вдохновения для домашнего уюта: большая кухня-столовая в стиле модернизм с белыми стенами, полом из ламината, двусторонним камином, фасадом камина из штукатурки, деревянным потолком и панелями на части стены
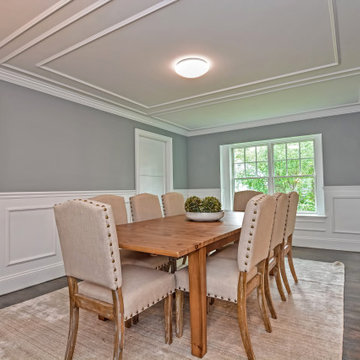
Furniture provided by others. Dining room wall paneling in white semi gloss with dark gray walls. Ceiling paneling details. Pocket doors. Hardwood floor stained dark gray.
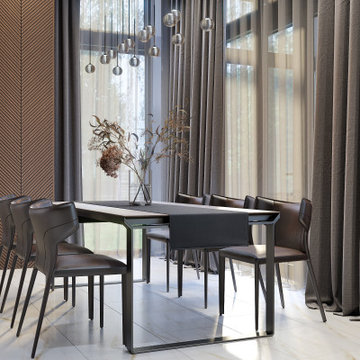
Столовая на 1 этаже загородного дома.
Пример оригинального дизайна: большая гостиная-столовая в современном стиле с деревянным потолком и панелями на части стены
Пример оригинального дизайна: большая гостиная-столовая в современном стиле с деревянным потолком и панелями на части стены
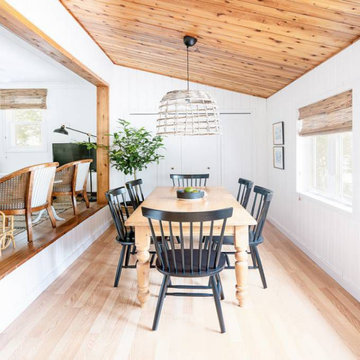
This cozy dining room is perfect for this beachfront cottage. With bamboo shades and exposed wood ceilings, this decor is an inviting and ultra-chic space.
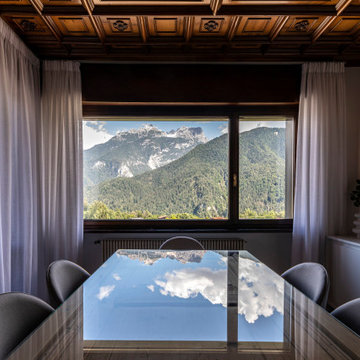
Свежая идея для дизайна: большая кухня-столовая в стиле модернизм с белыми стенами, полом из ламината, двусторонним камином, фасадом камина из штукатурки, деревянным потолком и панелями на части стены - отличное фото интерьера
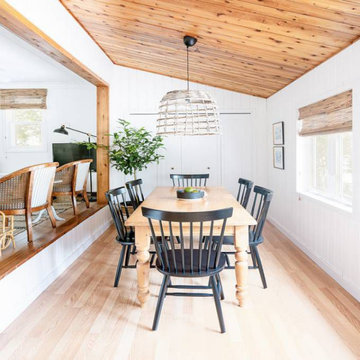
Bamboo shades are the perfect complement to this coastal style dining room at this beautifully redecorated beach house.
На фото: кухня-столовая в морском стиле с белыми стенами, светлым паркетным полом, бежевым полом, деревянным потолком и панелями на части стены без камина с
На фото: кухня-столовая в морском стиле с белыми стенами, светлым паркетным полом, бежевым полом, деревянным потолком и панелями на части стены без камина с
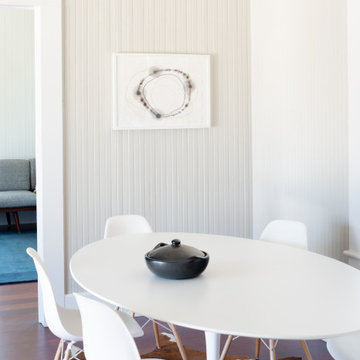
The dining room delivers classic lines of Mid-Century Modern tables and chairs with a door that opens onto the porch.
Пример оригинального дизайна: столовая среднего размера в стиле кантри с серыми стенами, паркетным полом среднего тона, красным полом, деревянным потолком и панелями на части стены
Пример оригинального дизайна: столовая среднего размера в стиле кантри с серыми стенами, паркетным полом среднего тона, красным полом, деревянным потолком и панелями на части стены
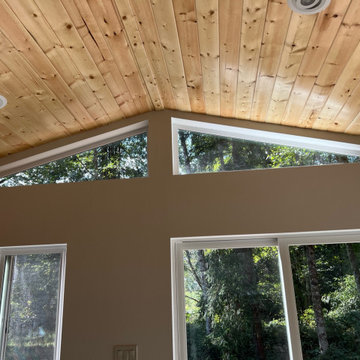
White pine ceiling and finished drywall in dining room/kitchen
Идея дизайна: кухня-столовая с белыми стенами, деревянным потолком и панелями на части стены
Идея дизайна: кухня-столовая с белыми стенами, деревянным потолком и панелями на части стены
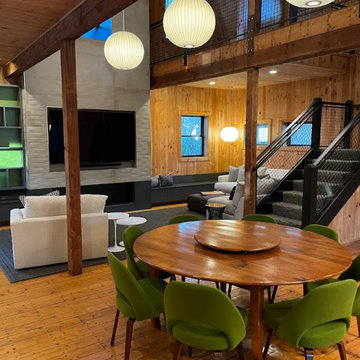
Идея дизайна: кухня-столовая с паркетным полом среднего тона, фасадом камина из плитки, деревянным потолком и панелями на части стены
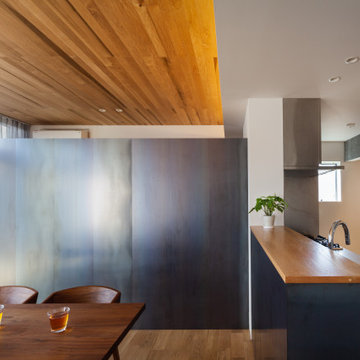
Идея дизайна: гостиная-столовая с паркетным полом среднего тона, деревянным потолком и панелями на части стены
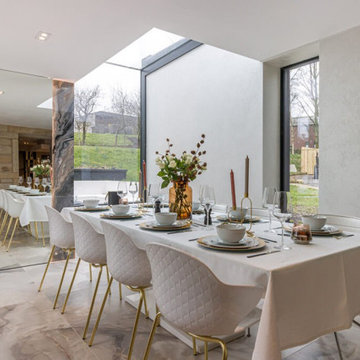
This banquette seating dining area exudes a semi-modern charm, blending contemporary elements with timeless comfort. Enhanced by a glass door, the space offers a captivating view of the outdoors, creating a seamless connection between the interior and exterior. The well-lit environment adds to the inviting ambiance, making it an ideal setting for both casual and stylish dining experiences.
Столовая с деревянным потолком и панелями на части стены – фото дизайна интерьера
1