Столовая с стандартным камином и бежевым полом – фото дизайна интерьера
Сортировать:
Бюджет
Сортировать:Популярное за сегодня
1 - 20 из 1 695 фото

Modern Dining Room in an open floor plan, sits between the Living Room, Kitchen and Backyard Patio. The modern electric fireplace wall is finished in distressed grey plaster. Modern Dining Room Furniture in Black and white is paired with a sculptural glass chandelier. Floor to ceiling windows and modern sliding glass doors expand the living space to the outdoors.

Spacious nook with built in buffet cabinets and under-counter refrigerator. Beautiful white beams with tongue and groove details.
Пример оригинального дизайна: столовая среднего размера в морском стиле с с кухонным уголком, бежевыми стенами, темным паркетным полом, стандартным камином, фасадом камина из камня, бежевым полом и балками на потолке
Пример оригинального дизайна: столовая среднего размера в морском стиле с с кухонным уголком, бежевыми стенами, темным паркетным полом, стандартным камином, фасадом камина из камня, бежевым полом и балками на потолке

На фото: большая отдельная столовая в стиле неоклассика (современная классика) с белыми стенами, светлым паркетным полом, стандартным камином, фасадом камина из камня и бежевым полом
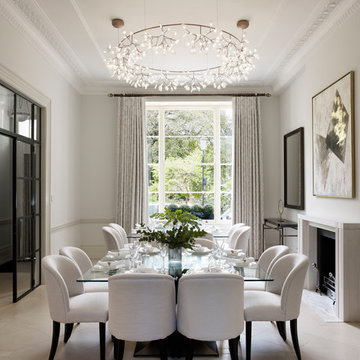
Пример оригинального дизайна: большая отдельная столовая в стиле неоклассика (современная классика) с белыми стенами, стандартным камином и бежевым полом

JPM Construction offers complete support for designing, building, and renovating homes in Atherton, Menlo Park, Portola Valley, and surrounding mid-peninsula areas. With a focus on high-quality craftsmanship and professionalism, our clients can expect premium end-to-end service.
The promise of JPM is unparalleled quality both on-site and off, where we value communication and attention to detail at every step. Onsite, we work closely with our own tradesmen, subcontractors, and other vendors to bring the highest standards to construction quality and job site safety. Off site, our management team is always ready to communicate with you about your project. The result is a beautiful, lasting home and seamless experience for you.
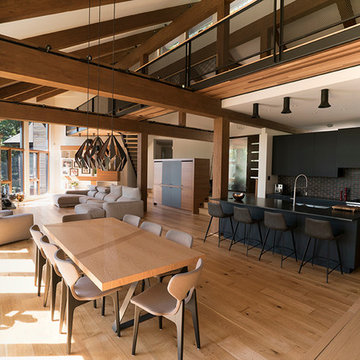
Cuisine noire intemporelle dans une aire ouverte _ Plancher de chêne naturel et mobilier en bois massif _ Les couleurs neutres et les matières naturelles permettent un heureux mélange du style industriel et contemporain _ Timeless black kitchen in an open living space _ Naturel oak flooring and massive wood furniture _ The neutral tones and natural materials allow a great mix between the industrial and contemporary styles _
Photo: Olivier Hétu de reference design Interior design: Paule Bourbonnais de Paule Bourbonnais Design et reference design Architecture: Dufour Ducharme architectes

Interior Design by Cindy Rinfret, principal designer of Rinfret, Ltd. Interior Design & Decoration www.rinfretltd.com
Photos by Michael Partenio and styling by Stacy Kunstel

Пример оригинального дизайна: большая гостиная-столовая в средиземноморском стиле с белыми стенами, полом из травертина, стандартным камином, фасадом камина из камня, бежевым полом и балками на потолке

Пример оригинального дизайна: большая гостиная-столовая в стиле модернизм с бежевыми стенами, ковровым покрытием, стандартным камином, фасадом камина из металла, бежевым полом, кессонным потолком и обоями на стенах

This formal dining room embodies French grandeur with a modern traditional feel. From the elegant chandelier to the expansive French and German china collection, we considered the clients style and prized possessions in updating this space with the purpose of gathering and entertaining.
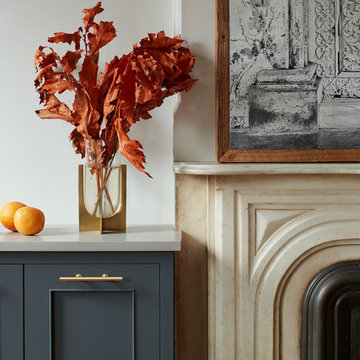
Пример оригинального дизайна: отдельная столовая среднего размера в стиле фьюжн с белыми стенами, светлым паркетным полом, стандартным камином, фасадом камина из камня и бежевым полом

На фото: большая отдельная столовая в классическом стиле с зелеными стенами, светлым паркетным полом, стандартным камином, фасадом камина из камня и бежевым полом

The dining room looking out towards the family room.
Пример оригинального дизайна: гостиная-столовая в стиле кантри с белыми стенами, паркетным полом среднего тона, стандартным камином, фасадом камина из камня, бежевым полом и сводчатым потолком
Пример оригинального дизайна: гостиная-столовая в стиле кантри с белыми стенами, паркетным полом среднего тона, стандартным камином, фасадом камина из камня, бежевым полом и сводчатым потолком
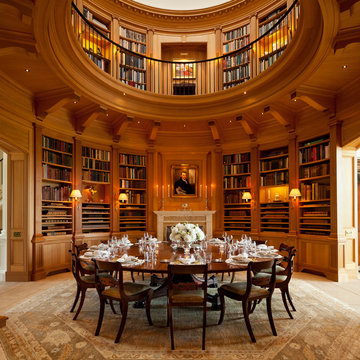
Library & Dining Room
Идея дизайна: столовая в классическом стиле с коричневыми стенами, стандартным камином и бежевым полом
Идея дизайна: столовая в классическом стиле с коричневыми стенами, стандартным камином и бежевым полом
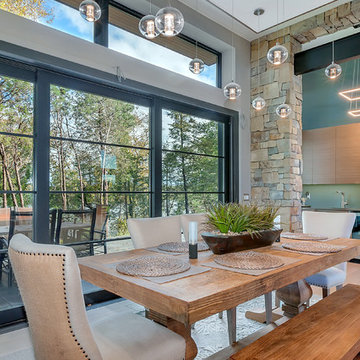
Lynnette Bauer - 360REI
Источник вдохновения для домашнего уюта: большая кухня-столовая в современном стиле с серыми стенами, светлым паркетным полом, стандартным камином, фасадом камина из металла и бежевым полом
Источник вдохновения для домашнего уюта: большая кухня-столовая в современном стиле с серыми стенами, светлым паркетным полом, стандартным камином, фасадом камина из металла и бежевым полом
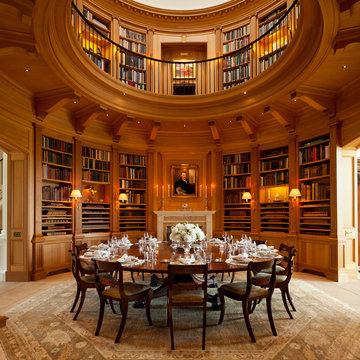
Photography by Gordon Beall
Стильный дизайн: отдельная столовая в викторианском стиле с коричневыми стенами, стандартным камином, фасадом камина из камня и бежевым полом - последний тренд
Стильный дизайн: отдельная столовая в викторианском стиле с коричневыми стенами, стандартным камином, фасадом камина из камня и бежевым полом - последний тренд
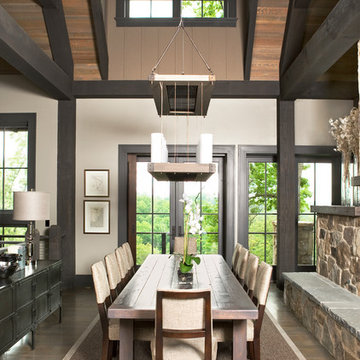
Rachael Boling Photography
Свежая идея для дизайна: большая гостиная-столовая в современном стиле с бежевыми стенами, светлым паркетным полом, стандартным камином, фасадом камина из камня и бежевым полом - отличное фото интерьера
Свежая идея для дизайна: большая гостиная-столовая в современном стиле с бежевыми стенами, светлым паркетным полом, стандартным камином, фасадом камина из камня и бежевым полом - отличное фото интерьера
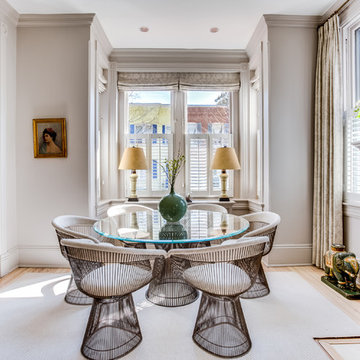
Пример оригинального дизайна: гостиная-столовая среднего размера в стиле неоклассика (современная классика) с серыми стенами, светлым паркетным полом, стандартным камином, бежевым полом и фасадом камина из штукатурки

Идея дизайна: гостиная-столовая в стиле неоклассика (современная классика) с белыми стенами, светлым паркетным полом, стандартным камином и бежевым полом

The dining table was custom made from solid walnut, with live edges. The original brick veneer fireplace was kept, as well as the floating steel framed hearth. Photo by Christopher Wright, CR
Столовая с стандартным камином и бежевым полом – фото дизайна интерьера
1