Столовая с бетонным полом и сводчатым потолком – фото дизайна интерьера
Сортировать:
Бюджет
Сортировать:Популярное за сегодня
1 - 20 из 127 фото
1 из 3

Идея дизайна: гостиная-столовая в современном стиле с белыми стенами, бетонным полом, стандартным камином, серым полом и сводчатым потолком

Rustic Post and Beam Wedding Venue
На фото: огромная гостиная-столовая в стиле рустика с коричневыми стенами, бетонным полом, сводчатым потолком и деревянными стенами
На фото: огромная гостиная-столовая в стиле рустика с коричневыми стенами, бетонным полом, сводчатым потолком и деревянными стенами

Height and light fills the new kitchen and dining space through a series of large north orientated skylights, flooding the addition with daylight that illuminates the natural materials and textures.

Here’s another shot of our Liechhardt project showing the formal dining space ! The space features beautiful distressed walls with 5 metre high steel windows and door frames with exposed roof trusses⠀
⠀
Designed by Hare + Klein⠀
Built by Stratti Building Group
Photo by Shannon Mcgrath

Свежая идея для дизайна: гостиная-столовая среднего размера в морском стиле с белыми стенами, бетонным полом, стандартным камином, фасадом камина из штукатурки, серым полом и сводчатым потолком - отличное фото интерьера

Esszimmer in ehemaliger Bauerkate modern renoviert mit sichtbaren Stahlträgern. Blick auf den alten Kamin
Свежая идея для дизайна: большая гостиная-столовая в стиле кантри с белыми стенами, бетонным полом, стандартным камином, фасадом камина из штукатурки, серым полом и сводчатым потолком - отличное фото интерьера
Свежая идея для дизайна: большая гостиная-столовая в стиле кантри с белыми стенами, бетонным полом, стандартным камином, фасадом камина из штукатурки, серым полом и сводчатым потолком - отличное фото интерьера
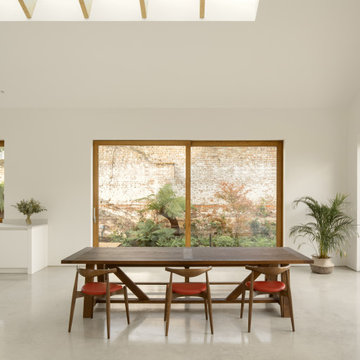
Источник вдохновения для домашнего уюта: большая кухня-столовая в современном стиле с белыми стенами, бетонным полом, серым полом и сводчатым потолком

We fully furnished this open concept Dining Room with an asymmetrical wood and iron base table by Taracea at its center. It is surrounded by comfortable and care-free stain resistant fabric seat dining chairs. Above the table is a custom onyx chandelier commissioned by the architect Lake Flato.
We helped find the original fine artwork for our client to complete this modern space and add the bold colors this homeowner was seeking as the pop to this neutral toned room. This large original art is created by Tess Muth, San Antonio, TX.

Источник вдохновения для домашнего уюта: столовая в современном стиле с бежевыми стенами, бетонным полом, разноцветным полом, сводчатым потолком и деревянными стенами

Modern farmohouse interior with T&G cedar cladding; exposed steel; custom motorized slider; cement floor; vaulted ceiling and an open floor plan creates a unified look

Scott Amundson Photography
На фото: столовая в стиле рустика с коричневыми стенами, бетонным полом, серым полом, сводчатым потолком и деревянным потолком
На фото: столовая в стиле рустика с коричневыми стенами, бетонным полом, серым полом, сводчатым потолком и деревянным потолком

Perched on a hilltop high in the Myacama mountains is a vineyard property that exists off-the-grid. This peaceful parcel is home to Cornell Vineyards, a winery known for robust cabernets and a casual ‘back to the land’ sensibility. We were tasked with designing a simple refresh of two existing buildings that dually function as a weekend house for the proprietor’s family and a platform to entertain winery guests. We had fun incorporating our client’s Asian art and antiques that are highlighted in both living areas. Paired with a mix of neutral textures and tones we set out to create a casual California style reflective of its surrounding landscape and the winery brand.
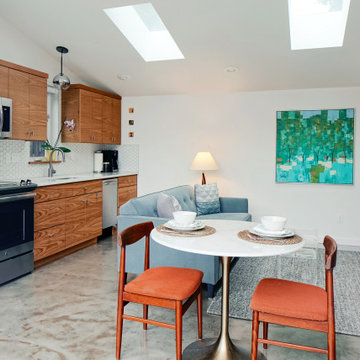
На фото: маленькая гостиная-столовая в современном стиле с белыми стенами, бетонным полом, серым полом и сводчатым потолком для на участке и в саду
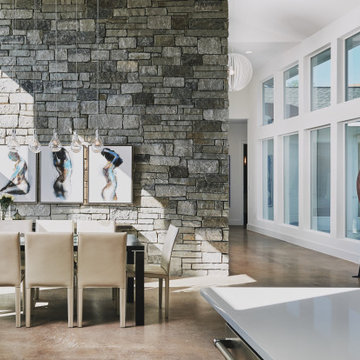
Stone Wall in Dining Room
Идея дизайна: кухня-столовая среднего размера в современном стиле с белыми стенами, бетонным полом, разноцветным полом и сводчатым потолком
Идея дизайна: кухня-столовая среднего размера в современном стиле с белыми стенами, бетонным полом, разноцветным полом и сводчатым потолком
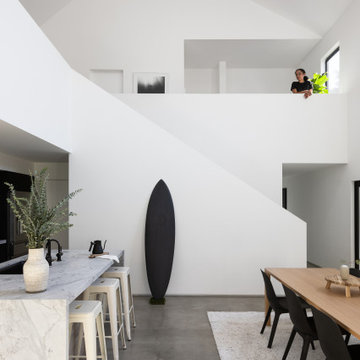
The home is organized into two sections, linked on the ground floor by the double-height dining space, and linked on the upper floor by a library bridge.

Пример оригинального дизайна: гостиная-столовая в стиле кантри с белыми стенами, бетонным полом, серым полом, сводчатым потолком, деревянным потолком и деревянными стенами
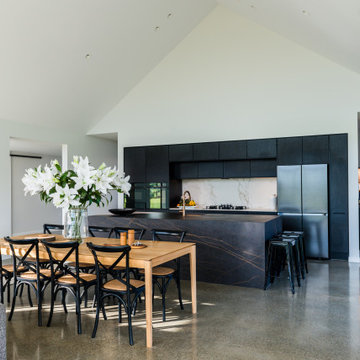
На фото: кухня-столовая в современном стиле с белыми стенами, бетонным полом и сводчатым потолком
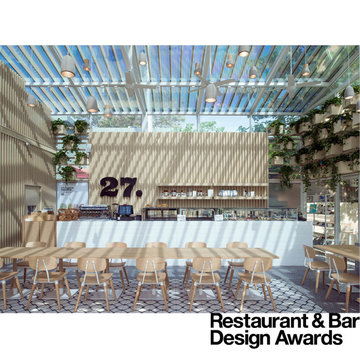
Cafe 27 is a puts all of its energy into healthy living and eating. As such it was important to reinforce sustainable building practices convey Cafe 27's high standard for fresh, healthy and quality ingredients in their offerings through the architecture.
The cafe is retrofit of an existing glass greenhouse structure. As a result the new cafe was imagined as an inside-out garden pavilion; wherein all the elements of a garden pavilion were placed inside a passively controlled greenhouse that connects with its surroundings.
A number of elements simultaneously defined the architectural expression and interior environmental experience. A green-wall passively purifies Beijing's polluted air as it makes its way inside. A massive ceramic bar with pastry display anchors the interior seating arrangement. Combined with the terrazzo flooring, it creates a thermal mass that gradually and passively heats the space in the winter. In the summer the exterior wood trellis shades the glass structure reducing undesirable heat gain, while diffusing direct sunlight to create a thermally comfortable and optically dramatic space inside. Completing the interior, a pixilated hut-like elevation clad in Ash batons provides acoustic baffling while housing a pastry kitchen (visible through a large glass pane), the mechanical system, the public restrooms and dry storage. Finally, the interior and exterior are connected through a series pivoting doors further blurring the boundary between the indoor and outdoor experience of the cafe.
These ecologically sound devices not only reduced the carbon footprint of the cafe but also enhanced the experience of being in a garden-like interior. All the while the shed-like form clad in natural materials with hanging gardens provides a strong identity for the Cafe 27 flagship.
AWARDS
Restaurant & Bar Design Awards | London
A&D Trophy Awards | Hong Kong
PUBLISHED
Mercedes Benz Beijing City Guide
Dezeen | London
Cafe Plus | Images Publishers, Australia
Interiors | Seoul
KNSTRCT | New York
Inhabitat | San Francisco
Architectural Digest | Beijing
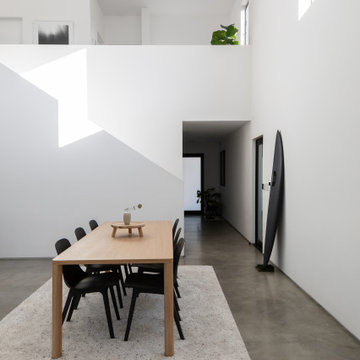
An open and expansive dining room makes family dinners taste that much better.
Свежая идея для дизайна: маленькая кухня-столовая в современном стиле с белыми стенами, бетонным полом, серым полом и сводчатым потолком без камина для на участке и в саду - отличное фото интерьера
Свежая идея для дизайна: маленькая кухня-столовая в современном стиле с белыми стенами, бетонным полом, серым полом и сводчатым потолком без камина для на участке и в саду - отличное фото интерьера
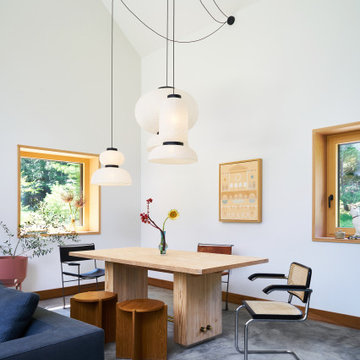
Идея дизайна: гостиная-столовая в скандинавском стиле с белыми стенами, бетонным полом, серым полом и сводчатым потолком
Столовая с бетонным полом и сводчатым потолком – фото дизайна интерьера
1