Столовая с деревянным полом и бетонным полом – фото дизайна интерьера
Сортировать:
Бюджет
Сортировать:Популярное за сегодня
1 - 20 из 9 309 фото
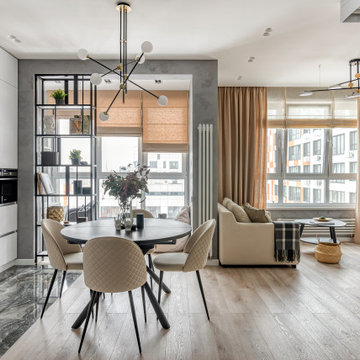
Светлана квартира в скандинавском стиле
На фото: кухня-столовая среднего размера в современном стиле с серыми стенами, деревянным полом и коричневым полом
На фото: кухня-столовая среднего размера в современном стиле с серыми стенами, деревянным полом и коричневым полом

Стильный дизайн: столовая в современном стиле с бетонным полом и серыми стенами - последний тренд

Свежая идея для дизайна: гостиная-столовая в стиле модернизм с белыми стенами, бетонным полом, печью-буржуйкой, фасадом камина из штукатурки и серым полом - отличное фото интерьера

This Australian-inspired new construction was a successful collaboration between homeowner, architect, designer and builder. The home features a Henrybuilt kitchen, butler's pantry, private home office, guest suite, master suite, entry foyer with concealed entrances to the powder bathroom and coat closet, hidden play loft, and full front and back landscaping with swimming pool and pool house/ADU.

Стильный дизайн: большая кухня-столовая в стиле лофт с серыми стенами, бетонным полом, серым полом, многоуровневым потолком и кирпичными стенами - последний тренд

In the main volume of the Riverbend residence, the double height kitchen/dining/living area opens in its length to north and south with floor-to-ceiling windows.
Residential architecture and interior design by CLB in Jackson, Wyoming – Bozeman, Montana.

На фото: гостиная-столовая среднего размера с серыми стенами, бетонным полом и серым полом

Our homeowners approached us for design help shortly after purchasing a fixer upper. They wanted to redesign the home into an open concept plan. Their goal was something that would serve multiple functions: allow them to entertain small groups while accommodating their two small children not only now but into the future as they grow up and have social lives of their own. They wanted the kitchen opened up to the living room to create a Great Room. The living room was also in need of an update including the bulky, existing brick fireplace. They were interested in an aesthetic that would have a mid-century flair with a modern layout. We added built-in cabinetry on either side of the fireplace mimicking the wood and stain color true to the era. The adjacent Family Room, needed minor updates to carry the mid-century flavor throughout.
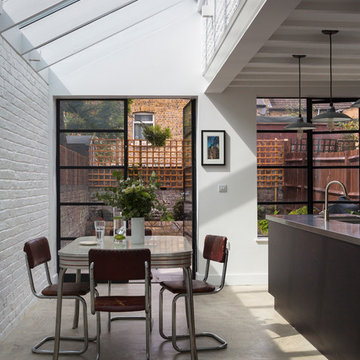
Light filled dining area with power floated concrete floor and exposed brickwork and beams dressed in white. Low profile industrial glazing opens onto the garden visible beyond.
Photography: Tim Crocker
Photogrpahy: Tim Crocker

Lincoln Barbour
Источник вдохновения для домашнего уюта: гостиная-столовая среднего размера в стиле ретро с бетонным полом и разноцветным полом
Источник вдохновения для домашнего уюта: гостиная-столовая среднего размера в стиле ретро с бетонным полом и разноцветным полом
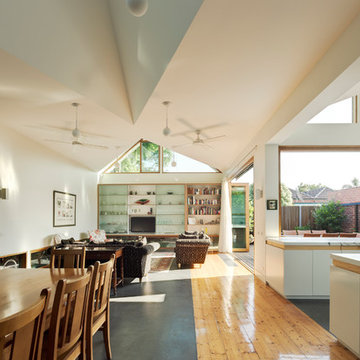
The dining room looking across to the kitchen and living room. Photo by Peter Bennetts
Стильный дизайн: большая гостиная-столовая в современном стиле с белыми стенами и бетонным полом без камина - последний тренд
Стильный дизайн: большая гостиная-столовая в современном стиле с белыми стенами и бетонным полом без камина - последний тренд
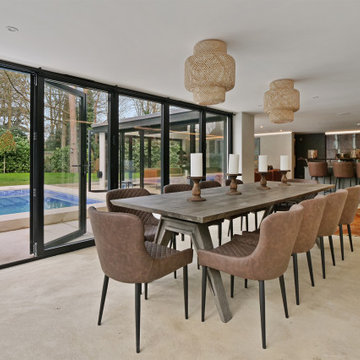
Стильный дизайн: гостиная-столовая в современном стиле с серыми стенами, бетонным полом и серым полом - последний тренд

• Custom built-in banquette
• Custom back cushions - Designed by JGID, fabricated by Dawson Custom Workroom
• Custom bench cushions - Knops Upholstery
• Side chair - Conde House Challenge
• Commissioned art

Height and light fills the new kitchen and dining space through a series of large north orientated skylights, flooding the addition with daylight that illuminates the natural materials and textures.
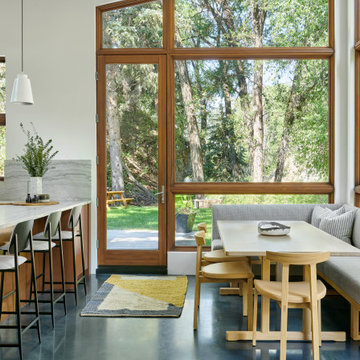
Стильный дизайн: столовая в современном стиле с с кухонным уголком, белыми стенами, бетонным полом и синим полом - последний тренд

Идея дизайна: гостиная-столовая в современном стиле с белыми стенами, бетонным полом, стандартным камином, серым полом и сводчатым потолком

Свежая идея для дизайна: маленькая кухня-столовая в стиле лофт с красными стенами, бетонным полом и белым полом без камина для на участке и в саду - отличное фото интерьера

Anna Stathaki
На фото: большая гостиная-столовая в скандинавском стиле с бетонным полом и серым полом
На фото: большая гостиная-столовая в скандинавском стиле с бетонным полом и серым полом
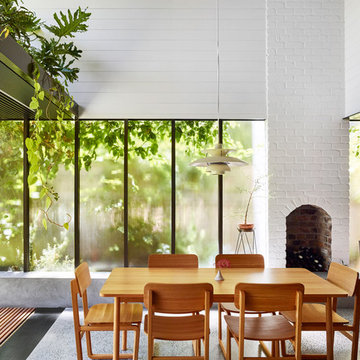
Toby Scott
На фото: гостиная-столовая среднего размера в современном стиле с белыми стенами, бетонным полом, стандартным камином, фасадом камина из кирпича и серым полом с
На фото: гостиная-столовая среднего размера в современном стиле с белыми стенами, бетонным полом, стандартным камином, фасадом камина из кирпича и серым полом с
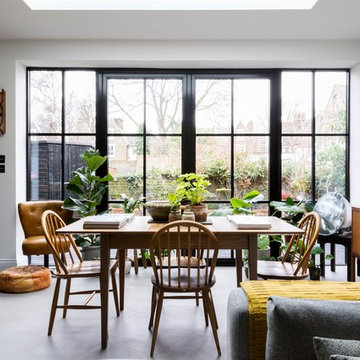
Emma Thompson
Свежая идея для дизайна: гостиная-столовая среднего размера в современном стиле с белыми стенами, бетонным полом и серым полом - отличное фото интерьера
Свежая идея для дизайна: гостиная-столовая среднего размера в современном стиле с белыми стенами, бетонным полом и серым полом - отличное фото интерьера
Столовая с деревянным полом и бетонным полом – фото дизайна интерьера
1