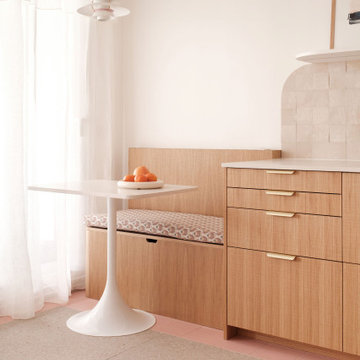Столовая с белыми стенами – фото дизайна интерьера со средним бюджетом
Сортировать:Популярное за сегодня
1 - 20 из 14 282 фото
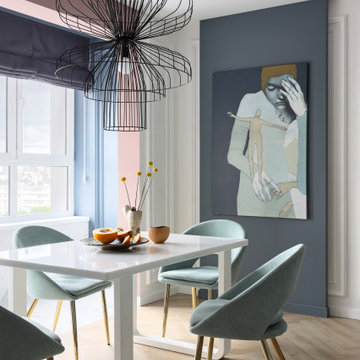
Гостиная со ставнями на окнах (шаттерсы) и цветными элементами мебели. На фоне спокойных белы стен с молдингами зеленые шаттерсы, акцентные цветные стены смотрятся стильно и динамично.
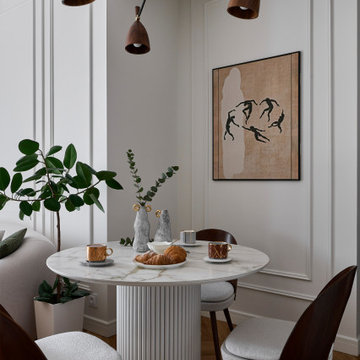
Свежая идея для дизайна: гостиная-столовая среднего размера в стиле неоклассика (современная классика) с белыми стенами, паркетным полом среднего тона и бежевым полом - отличное фото интерьера
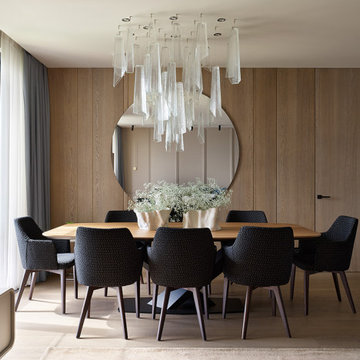
Фрагмент гостиной. Одна из стен в гостиной декорирована деревянными панелями, изготовленными мебельной фабрикой IDEA ROOM. На полу – инженерная доска Coswick (дуб «Шамбор»). Столовую акцентирует роскошная люстра Patrizia Volpato, являющаяся украшением общественной зоны. Вазы на столе Основной свет обеспечивают встраиваемые в потолок, практически невидимые точечные светильники ЦЕНТРСВЕТ. Стулья, Enza Home. Обеденный стол, консоль, Cattelan Italia. Керамические вазы ручной работы, магазин декора Levadnaja Décor.
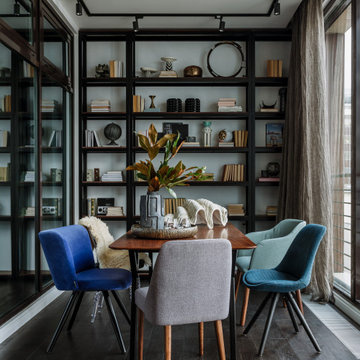
Апартаменты для временного проживания семьи из двух человек в ЖК TriBeCa. Интерьеры выполнены в современном стиле. Дизайн в проекте получился лаконичный, спокойный, но с интересными акцентами, изящно дополняющими общую картину. Зеркальные панели в прихожей увеличивают пространство, смотрятся стильно и оригинально. Современные картины в гостиной и спальне дополняют общую композицию и объединяют все цвета и полутона, которые мы использовали, создавая гармоничное пространство

Build Beirin Projects
Project BuildHer Collective
Photo Cheyne Toomey Photography
На фото: гостиная-столовая среднего размера в современном стиле с белыми стенами, бетонным полом, подвесным камином и серым полом
На фото: гостиная-столовая среднего размера в современном стиле с белыми стенами, бетонным полом, подвесным камином и серым полом

The owners of this beautiful historic farmhouse had been painstakingly restoring it bit by bit. One of the last items on their list was to create a wrap-around front porch to create a more distinct and obvious entrance to the front of their home.
Aside from the functional reasons for the new porch, our client also had very specific ideas for its design. She wanted to recreate her grandmother’s porch so that she could carry on the same wonderful traditions with her own grandchildren someday.
Key requirements for this front porch remodel included:
- Creating a seamless connection to the main house.
- A floorplan with areas for dining, reading, having coffee and playing games.
- Respecting and maintaining the historic details of the home and making sure the addition felt authentic.
Upon entering, you will notice the authentic real pine porch decking.
Real windows were used instead of three season porch windows which also have molding around them to match the existing home’s windows.
The left wing of the porch includes a dining area and a game and craft space.
Ceiling fans provide light and additional comfort in the summer months. Iron wall sconces supply additional lighting throughout.
Exposed rafters with hidden fasteners were used in the ceiling.
Handmade shiplap graces the walls.
On the left side of the front porch, a reading area enjoys plenty of natural light from the windows.
The new porch blends perfectly with the existing home much nicer front facade. There is a clear front entrance to the home, where previously guests weren’t sure where to enter.
We successfully created a place for the client to enjoy with her future grandchildren that’s filled with nostalgic nods to the memories she made with her own grandmother.
"We have had many people who asked us what changed on the house but did not know what we did. When we told them we put the porch on, all of them made the statement that they did not notice it was a new addition and fit into the house perfectly.”
– Homeowner
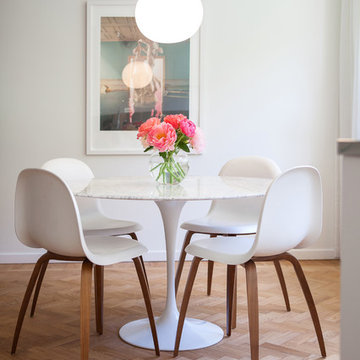
На фото: столовая среднего размера в скандинавском стиле с белыми стенами и светлым паркетным полом без камина
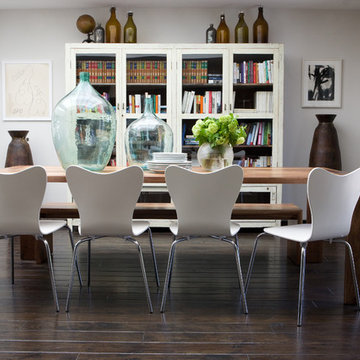
Interior design by Brittany Stiles. This is the dining room of a home in Newport Beach, California. This is a cozy modern space with interesting contemporary artwork, custom wood furnishings, custom upholstery, and vintage accessories to warm up the space. The dining table features a custom walnut bench to match the table and white modern chairs on the opposite side.
Photographer: Stacy Sutherland

The Big Bang dining table is based on our classic Vega table, but with a surprising new twist. Big Bang is extendable to accommodate more guests, with center storage for two fold-out butterfly table leaves, tucked out of sight.
Collapsed, Big Bang measures 50”x50” to accommodate daily life in our client’s small dining nook, but expands to either 72” or 94” when needed. Big Bang was originally commissioned in white oak, but is available in all of our solid wood materials.
Several coats of hand-applied clear finish accentuate Big Bangs natural wood surface & add a layer of extra protection.
The Big Bang is a physical theory that describes how the universe… and this table, expanded.
Material: White Oak
Collapsed Dimensions: 50”L x 50”W x 30”H
Extendable Dimensions: (1) 72" or (2) 94"
Tabletop thickness: 1.5”
Finish: Natural clear coat
Build & Interior design by SD Design Studio, Furnishings by Casa Fox Studio, captured by Nader Essa Photography.
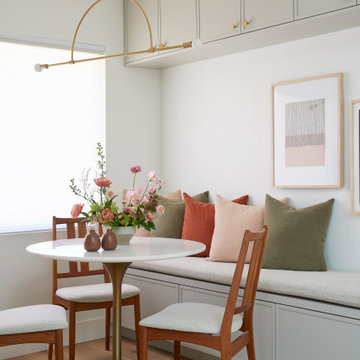
This single family home had been recently flipped with builder-grade materials. We touched each and every room of the house to give it a custom designer touch, thoughtfully marrying our soft minimalist design aesthetic with the graphic designer homeowner’s own design sensibilities. One of the most notable transformations in the home was opening up the galley kitchen to create an open concept great room with large skylight to give the illusion of a larger communal space.
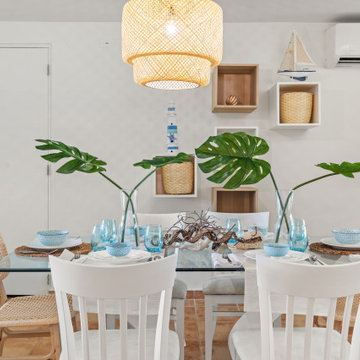
This second home was remodeled for an Airbnb. It has an open space floor plan that allows all visitors to interact in a comfortable way.
На фото: маленькая столовая в морском стиле с с кухонным уголком, белыми стенами и бежевым полом для на участке и в саду с
На фото: маленькая столовая в морском стиле с с кухонным уголком, белыми стенами и бежевым полом для на участке и в саду с

Coastal transitional dining space with built-in bench
Источник вдохновения для домашнего уюта: маленькая столовая в морском стиле с с кухонным уголком, белыми стенами, паркетным полом среднего тона и коричневым полом для на участке и в саду
Источник вдохновения для домашнего уюта: маленькая столовая в морском стиле с с кухонным уголком, белыми стенами, паркетным полом среднего тона и коричневым полом для на участке и в саду

На фото: гостиная-столовая среднего размера в морском стиле с белыми стенами, бетонным полом и серым полом
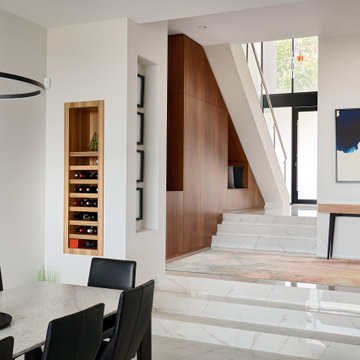
A bold entrance into this home.....
Bespoke custom joinery integrated nicely under the stairs
Источник вдохновения для домашнего уюта: большая столовая в современном стиле с белыми стенами, мраморным полом и белым полом
Источник вдохновения для домашнего уюта: большая столовая в современном стиле с белыми стенами, мраморным полом и белым полом

Beautiful Spanish tile details are present in almost
every room of the home creating a unifying theme
and warm atmosphere. Wood beamed ceilings
converge between the living room, dining room,
and kitchen to create an open great room. Arched
windows and large sliding doors frame the amazing
views of the ocean.
Architect: Beving Architecture
Photographs: Jim Bartsch Photographer
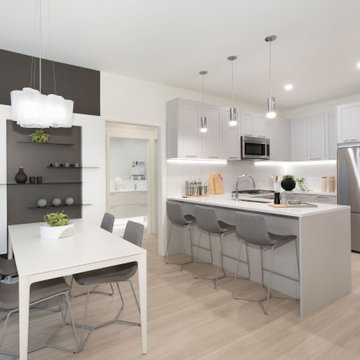
Пример оригинального дизайна: маленькая кухня-столовая в стиле неоклассика (современная классика) с белыми стенами, полом из ламината и коричневым полом для на участке и в саду

Пример оригинального дизайна: гостиная-столовая среднего размера в стиле кантри с белыми стенами, темным паркетным полом, подвесным камином, фасадом камина из металла, коричневым полом и сводчатым потолком
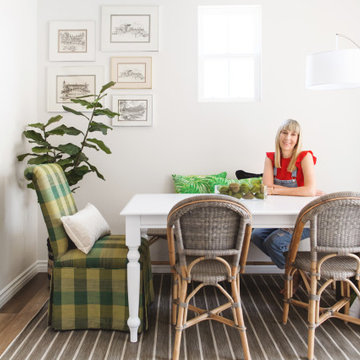
Источник вдохновения для домашнего уюта: маленькая отдельная столовая в современном стиле с белыми стенами, полом из ламината и коричневым полом для на участке и в саду
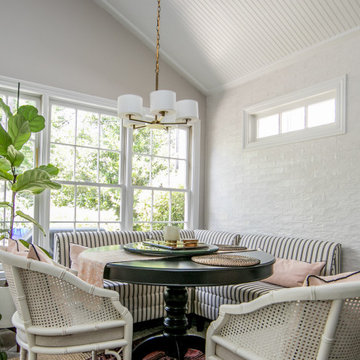
Gorgeous dining room with antique brass chandelier and fun black and white banquettes. Accent on wall with 3x8 ceramic tile provides depth and charm to this lovely room.
Столовая с белыми стенами – фото дизайна интерьера со средним бюджетом
1
