Столовая с белыми стенами и полом из бамбука – фото дизайна интерьера
Сортировать:
Бюджет
Сортировать:Популярное за сегодня
1 - 20 из 265 фото

Complete overhaul of the common area in this wonderful Arcadia home.
The living room, dining room and kitchen were redone.
The direction was to obtain a contemporary look but to preserve the warmth of a ranch home.
The perfect combination of modern colors such as grays and whites blend and work perfectly together with the abundant amount of wood tones in this design.
The open kitchen is separated from the dining area with a large 10' peninsula with a waterfall finish detail.
Notice the 3 different cabinet colors, the white of the upper cabinets, the Ash gray for the base cabinets and the magnificent olive of the peninsula are proof that you don't have to be afraid of using more than 1 color in your kitchen cabinets.
The kitchen layout includes a secondary sink and a secondary dishwasher! For the busy life style of a modern family.
The fireplace was completely redone with classic materials but in a contemporary layout.
Notice the porcelain slab material on the hearth of the fireplace, the subway tile layout is a modern aligned pattern and the comfortable sitting nook on the side facing the large windows so you can enjoy a good book with a bright view.
The bamboo flooring is continues throughout the house for a combining effect, tying together all the different spaces of the house.
All the finish details and hardware are honed gold finish, gold tones compliment the wooden materials perfectly.
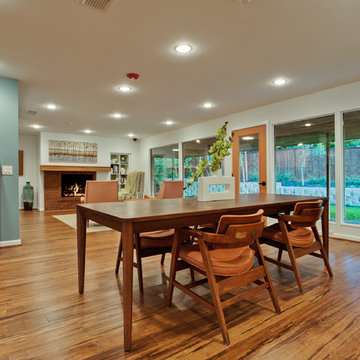
Источник вдохновения для домашнего уюта: большая гостиная-столовая в стиле ретро с белыми стенами, полом из бамбука, стандартным камином и фасадом камина из кирпича
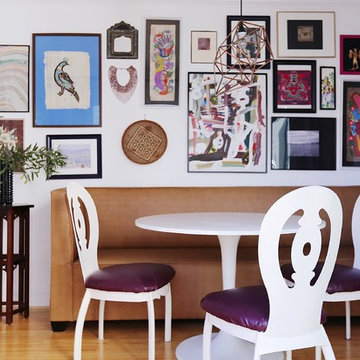
Источник вдохновения для домашнего уюта: маленькая кухня-столовая в стиле фьюжн с белыми стенами, полом из бамбука и бежевым полом для на участке и в саду
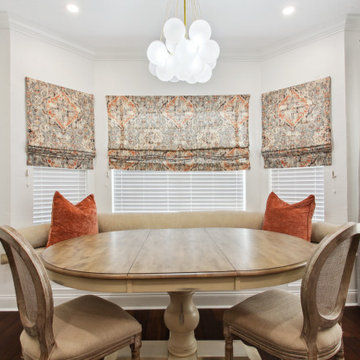
Custom banquet seat roman shades and cushion with storage.
Стильный дизайн: столовая среднего размера в стиле фьюжн с с кухонным уголком, белыми стенами, полом из бамбука и коричневым полом - последний тренд
Стильный дизайн: столовая среднего размера в стиле фьюжн с с кухонным уголком, белыми стенами, полом из бамбука и коричневым полом - последний тренд
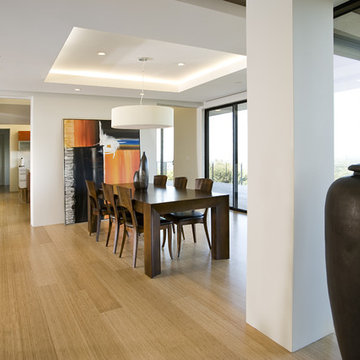
Свежая идея для дизайна: кухня-столовая среднего размера в современном стиле с полом из бамбука и белыми стенами - отличное фото интерьера
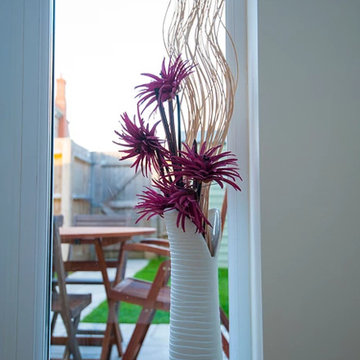
View of garden through window of new extension. Photo by Your Home Plans Ltd
Источник вдохновения для домашнего уюта: маленькая отдельная столовая в стиле модернизм с белыми стенами и полом из бамбука для на участке и в саду
Источник вдохновения для домашнего уюта: маленькая отдельная столовая в стиле модернизм с белыми стенами и полом из бамбука для на участке и в саду
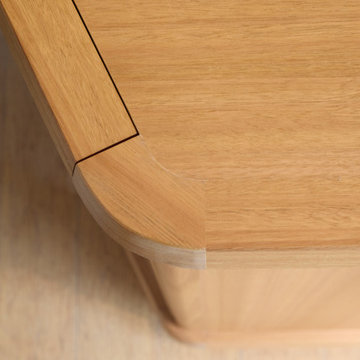
After approaching Matter to renovate his kitchen in 2020, Vance decided it was time to tackle another area of his home in desperate need of attention; the dining room, or more specifically the back wall of his dining room which had become a makeshift bar.
Vance had two mismatched wine fridges and an old glass door display case that housed wine and spirit glasses and bottles. He didn’t like that everything was on show but wanted some shelving to display some of the more precious artefacts he had collected over the years. He also liked the idea of using the same material pallet as his new kitchen to tie the two spaces together.
Our solution was to design a full wall unit with display shelving up top and a base of enclosed cabinetry which houses the wine fridges and additional storage. A defining feature of the unit is the angled left-hand side and floating shelves which allows better access into the dining room and lightens the presence of the bulky unit. A small cabinet with a sliding door at bench height acts as a spirits bar and is designed to be an open display when Vance hosts friends and family for dinner. This bar and the bench on either side have a mirrored backing, reflecting light from the generous north-facing windows opposite. The backing of the unit above features the grey FORESCOLOUR MDF used in the kitchen which contrasts beautifully with the Blackbutt timber shelves. All shelves and the bench top have solid Blackbutt lipping with a chamfered edge profile. The handles of the base cabinets are concealed within this solid lipping to maintain the sleek minimal look of the unit. Each shelf is illuminated by LED strip lighting above, controlled by a concealed touch switch in the bench top below. The result is a display case that unifies the kitchen and dining room while completely transforming the look and function of the space.
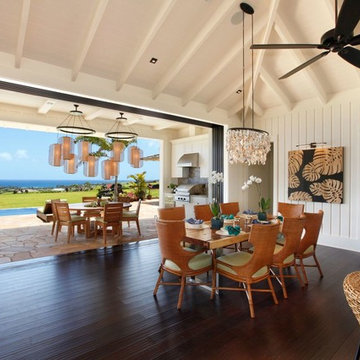
The open floor plan showcases a beautiful dining space which opens to the outdoor BBQ area and dining space. The dining table is natural local monkey pod, the woven dining chairs and bar stools combined with thee Monsteria leaf artwork and shell chandelier give the home the feel of a relaxed beach house in the islands.

Photo by StudioCeja.com
Пример оригинального дизайна: большая кухня-столовая в классическом стиле с полом из бамбука и белыми стенами без камина
Пример оригинального дизайна: большая кухня-столовая в классическом стиле с полом из бамбука и белыми стенами без камина

Our client is a traveler and collector of art. He had a very eclectic mix of artwork and mixed media but no allocated space for displaying it. We created a gallery wall using different frame sizes, finishes and styles. This way it feels as if the gallery wall has been added to over time.
Photographer: Stephani Buchman
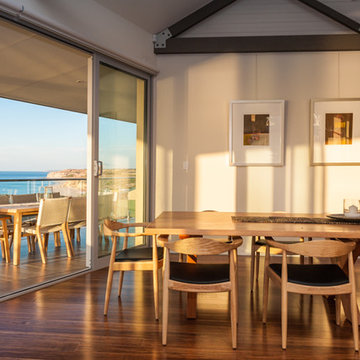
The oversized dining table was custom made of solid oak to seat 10. The outdoor dining setting iis n solid teak and woven chairs.
На фото: большая гостиная-столовая в морском стиле с белыми стенами, полом из бамбука и фасадом камина из камня с
На фото: большая гостиная-столовая в морском стиле с белыми стенами, полом из бамбука и фасадом камина из камня с
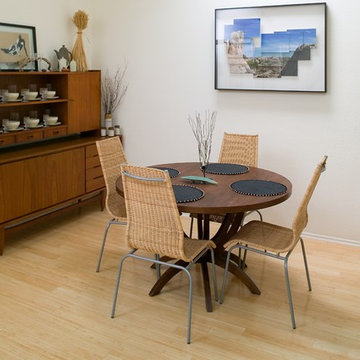
While this dining room may seem minimalistic, the walnut dining table with modern dining chairs create a sophisticated design. The vintage teak buffet is a center piece of the sleek open concept dining room. Bright white walls keep the space feeling clean and crisp.
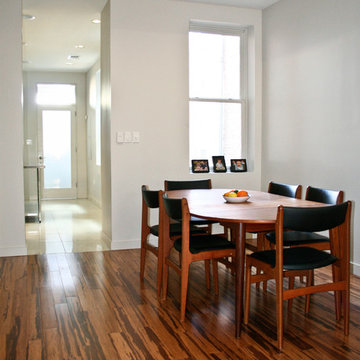
Architectural Credit: R. Michael Cross Design Group
Свежая идея для дизайна: маленькая столовая в стиле модернизм с полом из бамбука и белыми стенами без камина для на участке и в саду - отличное фото интерьера
Свежая идея для дизайна: маленькая столовая в стиле модернизм с полом из бамбука и белыми стенами без камина для на участке и в саду - отличное фото интерьера
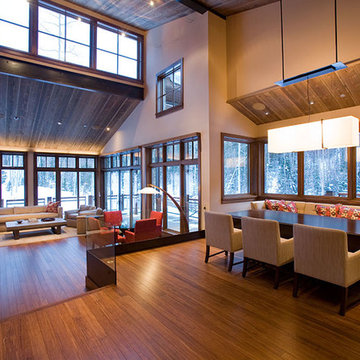
Color: Synergy-Solid-Strand-Bamboo-Java
Свежая идея для дизайна: огромная гостиная-столовая в стиле лофт с белыми стенами и полом из бамбука без камина - отличное фото интерьера
Свежая идея для дизайна: огромная гостиная-столовая в стиле лофт с белыми стенами и полом из бамбука без камина - отличное фото интерьера
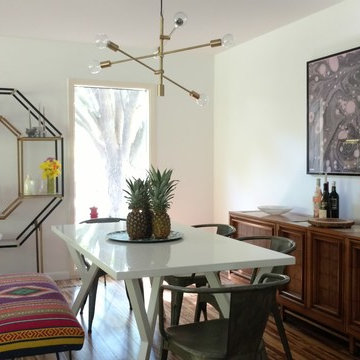
This was previously a sitting room, we did little work in here, other than adding a light to hang a chandelier.
Источник вдохновения для домашнего уюта: столовая в стиле ретро с белыми стенами и полом из бамбука
Источник вдохновения для домашнего уюта: столовая в стиле ретро с белыми стенами и полом из бамбука
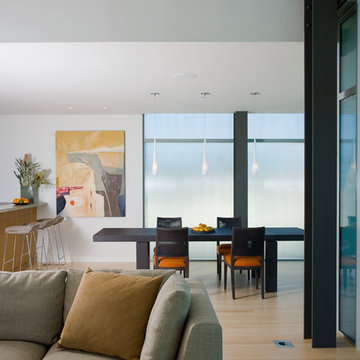
Dining room from living room.
Photo: Russell Abraham
Идея дизайна: гостиная-столовая среднего размера в стиле модернизм с белыми стенами и полом из бамбука
Идея дизайна: гостиная-столовая среднего размера в стиле модернизм с белыми стенами и полом из бамбука

neuer Kücheneinbau, KitchenAid Kupfer
Свежая идея для дизайна: кухня-столовая среднего размера в современном стиле с белыми стенами, полом из бамбука и белым полом без камина - отличное фото интерьера
Свежая идея для дизайна: кухня-столовая среднего размера в современном стиле с белыми стенами, полом из бамбука и белым полом без камина - отличное фото интерьера
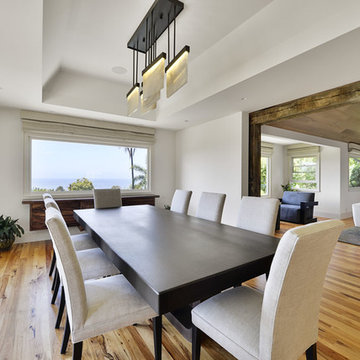
Источник вдохновения для домашнего уюта: большая кухня-столовая в современном стиле с белыми стенами, полом из бамбука и бежевым полом без камина
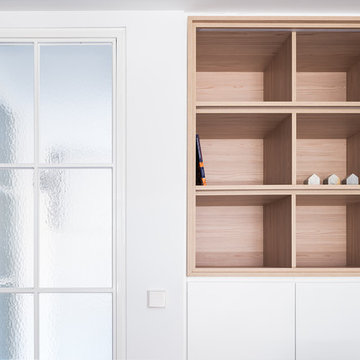
Detalle de estantería-aparador y cristalera.
Proyecto: Hulahome
Fotografía: Javier Bravo
Стильный дизайн: гостиная-столовая среднего размера в скандинавском стиле с белыми стенами, полом из бамбука и коричневым полом без камина - последний тренд
Стильный дизайн: гостиная-столовая среднего размера в скандинавском стиле с белыми стенами, полом из бамбука и коричневым полом без камина - последний тренд
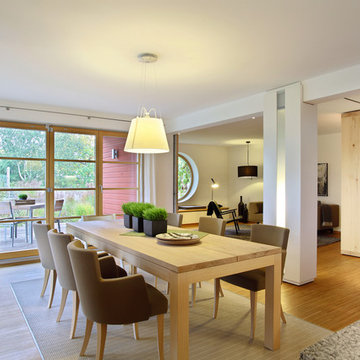
Ein Highlight dieses Hauses ist, dass es einen offenen Wohn-Ess- und Kochbereich gibt, den man nach Bedarf in zwei Räume, Wohnzimmer und Ess- und Kochbereich, durch Schiebetüren, teilen kann.
Столовая с белыми стенами и полом из бамбука – фото дизайна интерьера
1