Столовая с белыми стенами и фасадом камина из штукатурки – фото дизайна интерьера
Сортировать:
Бюджет
Сортировать:Популярное за сегодня
1 - 20 из 1 476 фото
1 из 3

Modern Dining Room in an open floor plan, sits between the Living Room, Kitchen and Outdoor Patio. The modern electric fireplace wall is finished in distressed grey plaster. Modern Dining Room Furniture in Black and white is paired with a sculptural glass chandelier. Floor to ceiling windows and modern sliding glass doors expand the living space to the outdoors.

Modern Dining Room in an open floor plan, sits between the Living Room, Kitchen and Outdoor Patio. The modern electric fireplace wall is finished in distressed grey plaster. Modern Dining Room Furniture in Black and white is paired with a sculptural glass chandelier.
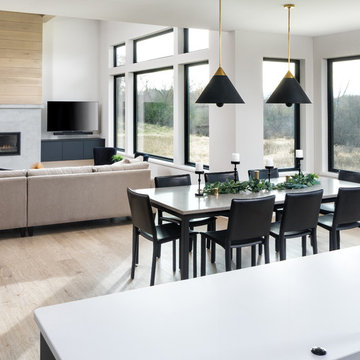
Landmark Photography
На фото: большая кухня-столовая в стиле модернизм с белыми стенами, стандартным камином, фасадом камина из штукатурки и бежевым полом
На фото: большая кухня-столовая в стиле модернизм с белыми стенами, стандартным камином, фасадом камина из штукатурки и бежевым полом

The Stunning Dining Room of this Llama Group Lake View House project. With a stunning 48,000 year old certified wood and resin table which is part of the Janey Butler Interiors collections. Stunning leather and bronze dining chairs. Bronze B3 Bulthaup wine fridge and hidden bar area with ice drawers and fridges. All alongside the 16 metres of Crestron automated Sky-Frame which over looks the amazing lake and grounds beyond. All furniture seen is from the Design Studio at Janey Butler Interiors.

My client came to us with a request to make a contemporary meets warm and inviting 17 foot dining table using only 15 foot long, extra wide "Kingswood" boards from their 1700's attic floor. The bases are vintage cast iron circa 1900 Adam's Brothers - Providence, RI.

Свежая идея для дизайна: большая столовая в современном стиле с белыми стенами, светлым паркетным полом, горизонтальным камином и фасадом камина из штукатурки - отличное фото интерьера

Modern Dining Room in an open floor plan, sits between the Living Room, Kitchen and Outdoor Patio. The modern electric fireplace wall is finished in distressed grey plaster. Modern Dining Room Furniture in Black and white is paired with a sculptural glass chandelier. Floor to ceiling windows and modern sliding glass doors expand the living space to the outdoors.

Стильный дизайн: гостиная-столовая среднего размера в стиле модернизм с белыми стенами, светлым паркетным полом, горизонтальным камином, фасадом камина из штукатурки, бежевым полом и деревянным потолком - последний тренд

Источник вдохновения для домашнего уюта: гостиная-столовая среднего размера в скандинавском стиле с белыми стенами, бетонным полом, печью-буржуйкой, фасадом камина из штукатурки, серым полом и деревянным потолком
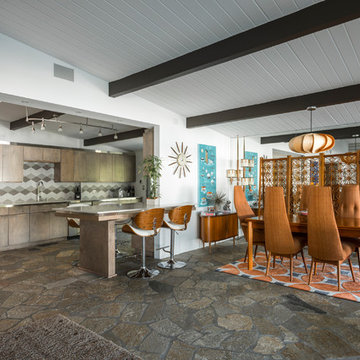
Стильный дизайн: гостиная-столовая среднего размера в стиле ретро с белыми стенами, полом из сланца, стандартным камином, фасадом камина из штукатурки и коричневым полом - последний тренд
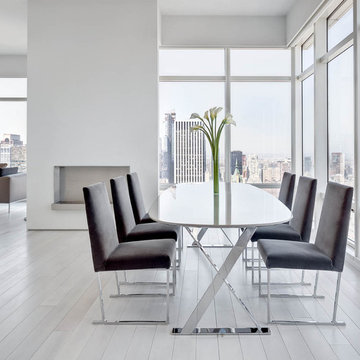
Richard Cadan Photography
Идея дизайна: гостиная-столовая среднего размера в современном стиле с белыми стенами, светлым паркетным полом, стандартным камином, фасадом камина из штукатурки и серым полом
Идея дизайна: гостиная-столовая среднего размера в современном стиле с белыми стенами, светлым паркетным полом, стандартным камином, фасадом камина из штукатурки и серым полом
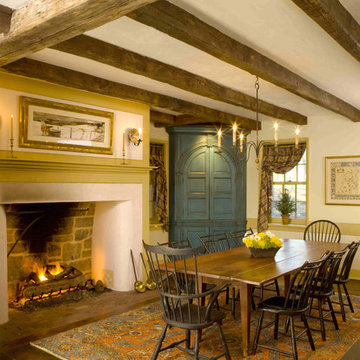
18th Century Farmhouse design with timber beams, salvaged wood floors and large hearth. Table is an antique purchased at Pook and Pook in Downingtown, PA

This is a light rustic European White Oak hardwood floor.
Идея дизайна: огромная гостиная-столовая в стиле неоклассика (современная классика) с белыми стенами, паркетным полом среднего тона, стандартным камином, фасадом камина из штукатурки, коричневым полом и потолком из вагонки
Идея дизайна: огромная гостиная-столовая в стиле неоклассика (современная классика) с белыми стенами, паркетным полом среднего тона, стандартным камином, фасадом камина из штукатурки, коричневым полом и потолком из вагонки
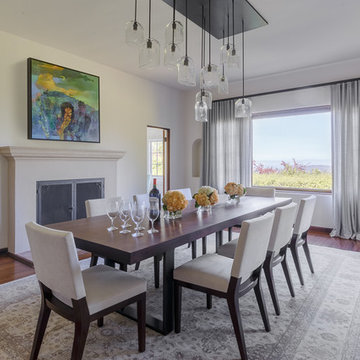
На фото: отдельная столовая среднего размера в стиле неоклассика (современная классика) с белыми стенами, темным паркетным полом, коричневым полом и фасадом камина из штукатурки без камина
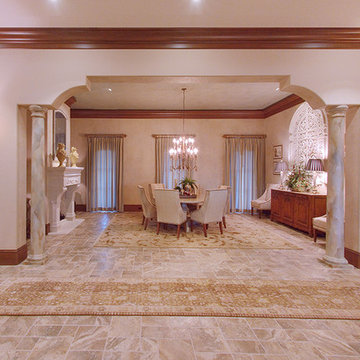
На фото: большая отдельная столовая в классическом стиле с белыми стенами, полом из керамогранита, стандартным камином и фасадом камина из штукатурки

Пример оригинального дизайна: гостиная-столовая среднего размера в стиле модернизм с белыми стенами, светлым паркетным полом, угловым камином и фасадом камина из штукатурки
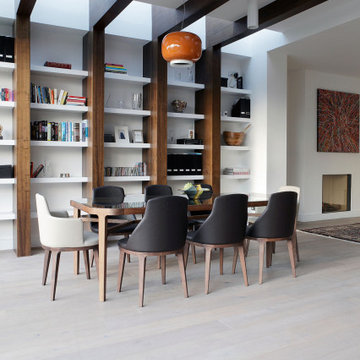
На фото: большая гостиная-столовая в современном стиле с белыми стенами, стандартным камином, фасадом камина из штукатурки, серым полом и балками на потолке

Photographer: Richard Clatworthy / Stylist: Elkie Brown
Пример оригинального дизайна: большая столовая в скандинавском стиле с белыми стенами, светлым паркетным полом, стандартным камином и фасадом камина из штукатурки
Пример оригинального дизайна: большая столовая в скандинавском стиле с белыми стенами, светлым паркетным полом, стандартным камином и фасадом камина из штукатурки
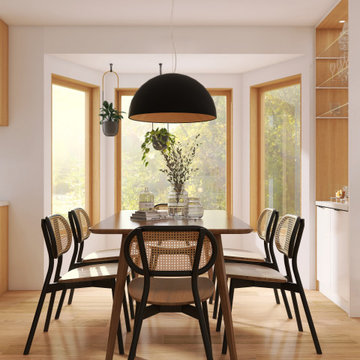
A reimagined empty and dark corner, adding 3 windows and a large corner window seat that connects with the harp of the renovated brick fireplace, while adding ample of storage and an opportunity to gather with friends and family. We also added a small partition that functions as a small bar area serving the dining space.

Tall ceilings, walls of glass open onto the 5 acre property. This Breakfast Room and Wet Bar transition the new and existing homes, made up of a series of cubes.
Столовая с белыми стенами и фасадом камина из штукатурки – фото дизайна интерьера
1