Столовая
Сортировать:
Бюджет
Сортировать:Популярное за сегодня
1 - 20 из 695 фото
1 из 3
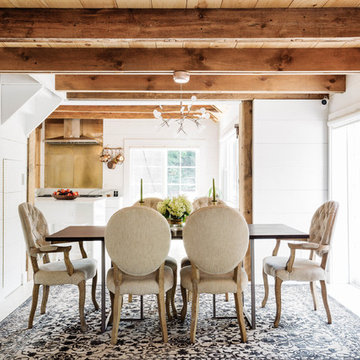
Nick Glimenakis
Стильный дизайн: маленькая отдельная столовая в стиле кантри с белыми стенами, светлым паркетным полом и белым полом для на участке и в саду - последний тренд
Стильный дизайн: маленькая отдельная столовая в стиле кантри с белыми стенами, светлым паркетным полом и белым полом для на участке и в саду - последний тренд
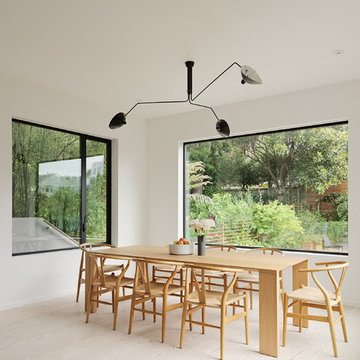
Joe Fletcher
Пример оригинального дизайна: столовая в стиле модернизм с белыми стенами, светлым паркетным полом и белым полом
Пример оригинального дизайна: столовая в стиле модернизм с белыми стенами, светлым паркетным полом и белым полом
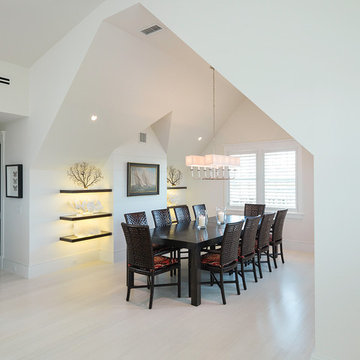
На фото: большая отдельная столовая в морском стиле с белыми стенами, светлым паркетным полом и белым полом без камина
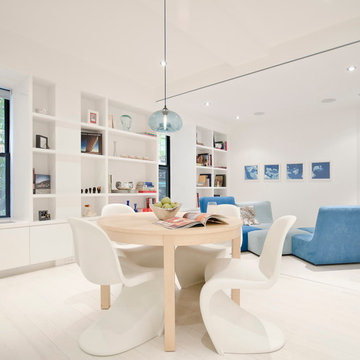
The owners of this small duplex located in Greenwich Village wanted to live in an apartment with minimal obstacles and furniture. Working with a small budget, StudioLAB aimed for a fluid open-plan layout in an existing space that had been covered in darker wood floors with various walls sub-diving rooms and a steep narrow staircase. The use of white and light blue throughout the apartment helps keep the space bright and creates a calming atmosphere, perfect for raising their newly born child. An open kitchen with integrated appliances and ample storage sits over the location of an existing bathroom. When privacy is necessary the living room can be closed off from the rest of the upper floor through a set of custom pivot-sliding doors to create a separate space used for a guest room or for some quiet reading. The kitchen, dining room, living room and a full bathroom can be found on the upper floor. Connecting the upper and lower floors is an open staircase with glass rails and stainless steel hand rails. An intimate area with a bed, changing room, walk-in closet, desk and bathroom is located on the lower floor. A light blue accent wall behind the bed adds a touch of calming warmth that contrasts with the white walls and floor.

A soft, luxurious dining room designed by Rivers Spencer with a 19th century antique walnut dining table surrounded by white dining chairs with upholstered head chairs in a light blue fabric. A Julie Neill crystal chandelier highlights the lattice work ceiling and the Susan Harter landscape mural.
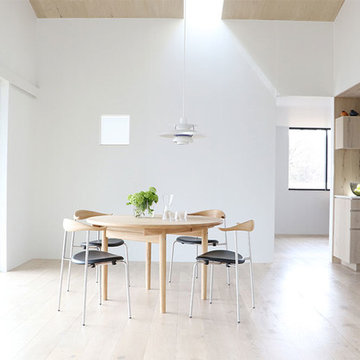
CSH #56 V House
天窓からの光が美しい、ダイニング。
Источник вдохновения для домашнего уюта: гостиная-столовая в скандинавском стиле с белыми стенами, светлым паркетным полом, печью-буржуйкой, фасадом камина из дерева и белым полом
Источник вдохновения для домашнего уюта: гостиная-столовая в скандинавском стиле с белыми стенами, светлым паркетным полом, печью-буржуйкой, фасадом камина из дерева и белым полом
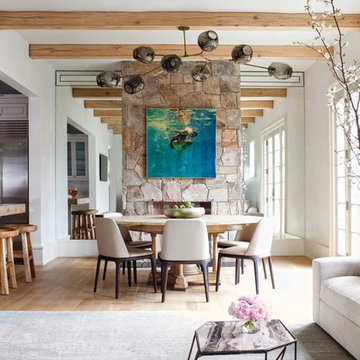
Свежая идея для дизайна: гостиная-столовая среднего размера в стиле неоклассика (современная классика) с белыми стенами, светлым паркетным полом и белым полом - отличное фото интерьера
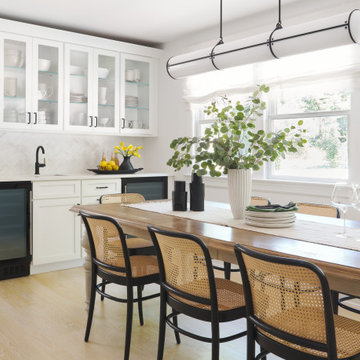
Transitional Kitchen with expansive island, large beverage area. custom refrigerator panels, white wood hood, concrete counter tops
На фото: большая кухня-столовая в стиле неоклассика (современная классика) с светлым паркетным полом и белым полом с
На фото: большая кухня-столовая в стиле неоклассика (современная классика) с светлым паркетным полом и белым полом с

Идея дизайна: столовая среднего размера в современном стиле с белыми стенами, светлым паркетным полом, печью-буржуйкой, фасадом камина из металла, белым полом и многоуровневым потолком
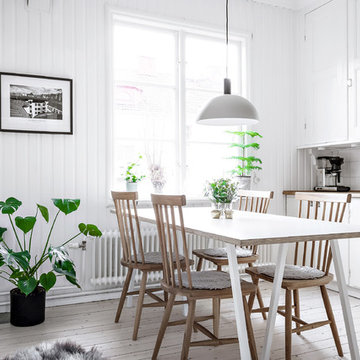
Bjurfors.se/SE360
На фото: кухня-столовая в скандинавском стиле с светлым паркетным полом, белым полом и белыми стенами
На фото: кухня-столовая в скандинавском стиле с светлым паркетным полом, белым полом и белыми стенами
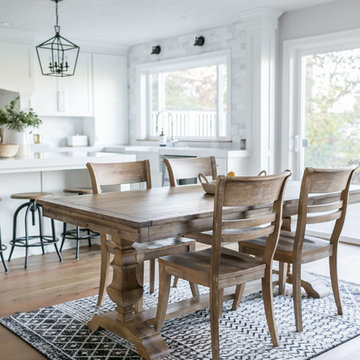
Braevin
На фото: кухня-столовая среднего размера в современном стиле с серыми стенами, светлым паркетным полом и белым полом
На фото: кухня-столовая среднего размера в современном стиле с серыми стенами, светлым паркетным полом и белым полом
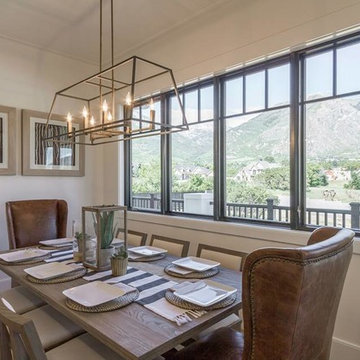
Dining room table with leather captain chairs, linen chairs, a geometric chandelier, and striped runner by Osmond Designs.
Стильный дизайн: гостиная-столовая среднего размера в стиле неоклассика (современная классика) с белыми стенами, светлым паркетным полом и белым полом без камина - последний тренд
Стильный дизайн: гостиная-столовая среднего размера в стиле неоклассика (современная классика) с белыми стенами, светлым паркетным полом и белым полом без камина - последний тренд
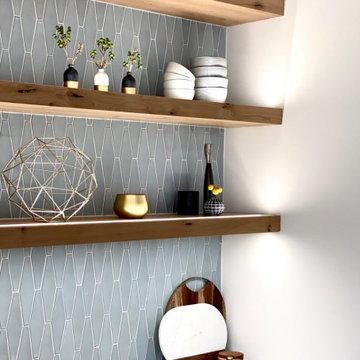
This modern dining room accompanies an entire home remodel in the hills of Piedmont California. The wet bar was once a closet for dining storage that we recreated into a beautiful dual wet bar and dining storage unit with open shelving and modern geometric blue tile.
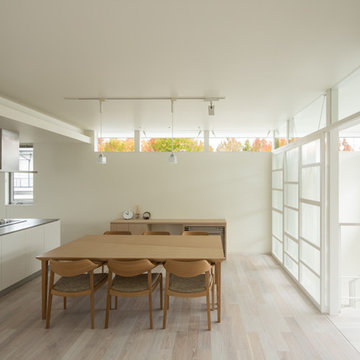
笹倉洋平
На фото: гостиная-столовая в стиле модернизм с белыми стенами, светлым паркетным полом и белым полом
На фото: гостиная-столовая в стиле модернизм с белыми стенами, светлым паркетным полом и белым полом
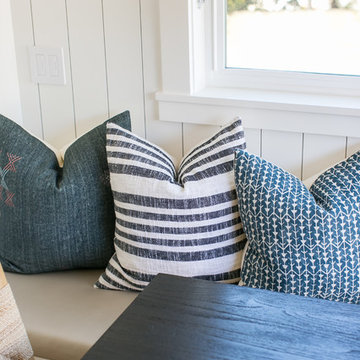
Renovations + Design by Allison Merritt Design, Photography by Ryan Garvin
На фото: кухня-столовая в морском стиле с белыми стенами, светлым паркетным полом и белым полом с
На фото: кухня-столовая в морском стиле с белыми стенами, светлым паркетным полом и белым полом с
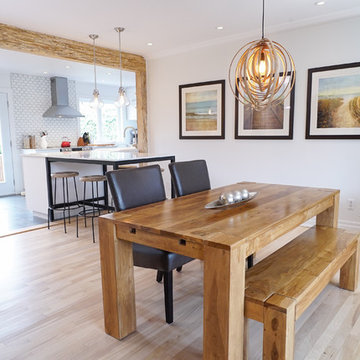
Open dinning room to the kitchen. Bleached birch hardwood floors that recalls the wood beam above the counter and the massive wood furniture with banquette seating. The black touches add some details to that contemporary open living space.
Salle à manger ouverte sur la cuisine. Plancher de bois franc en merisier délavé rappelant la poutre de bois au dessus du comptoir et le mobilier de bois massif avec une banquette. Les touches noires ajoutent du détail à cette pièce contemporaine à aire ouverte.
Photo: Olivier Hétu de reference design Design: Paule Bourbonnais de Paule Bourbonnais Design et reference design
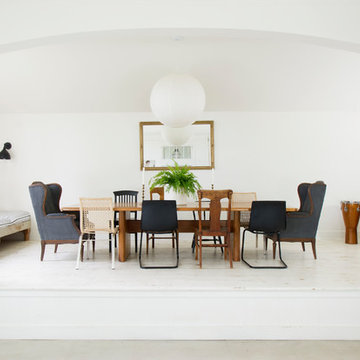
Schoolhouse | Dining Room
Photo Cred: Ashley Grabham
На фото: большая отдельная столовая в стиле кантри с белыми стенами, светлым паркетным полом и белым полом
На фото: большая отдельная столовая в стиле кантри с белыми стенами, светлым паркетным полом и белым полом

This beautiful transitional home combines both Craftsman and Traditional elements that include high-end interior finishes that add warmth, scale, and texture to the open floor plan. Gorgeous whitewashed hardwood floors are on the main level, upper hall, and owner~s bedroom. Solid core Craftsman doors with rich casing complement all levels. Viking stainless steel appliances, LED recessed lighting, and smart features create built-in convenience. The Chevy Chase location is moments away from restaurants, shopping, and trails. The exterior features an incredible landscaped, deep lot north of 13, 000 sf. There is still time to customize your finishes or move right in with the hand-selected designer finishes.
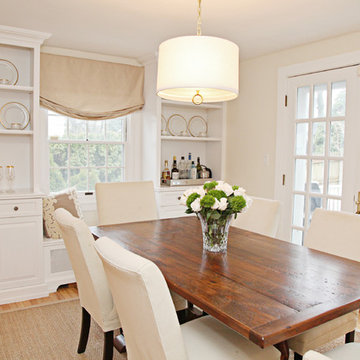
Свежая идея для дизайна: отдельная столовая среднего размера в классическом стиле с белыми стенами, светлым паркетным полом и белым полом без камина - отличное фото интерьера

Salón de estilo nórdico, luminoso y acogedor con gran contraste entre tonos blancos y negros.
На фото: столовая среднего размера в скандинавском стиле с белыми стенами, светлым паркетным полом, стандартным камином, фасадом камина из металла, белым полом и сводчатым потолком
На фото: столовая среднего размера в скандинавском стиле с белыми стенами, светлым паркетным полом, стандартным камином, фасадом камина из металла, белым полом и сводчатым потолком
1