Столовая с балками на потолке – фото дизайна интерьера
Сортировать:
Бюджет
Сортировать:Популярное за сегодня
61 - 80 из 3 350 фото
1 из 2
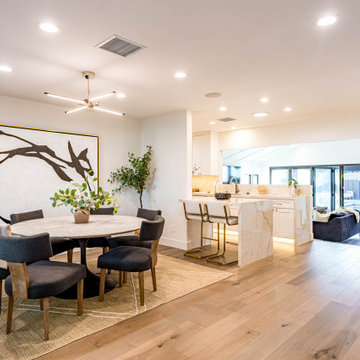
Introducing a stunning new construction project by DYM in Burbank, CA - a modern masterpiece! This remarkable development features a complete open galley white kitchen, master bedroom and bathroom, guest bathroom, and an exterior overhaul. Step into the beautiful backyard, complete with a pool, barbecue, and a luxurious lounge area. Experience the epitome of contemporary living at its finest!
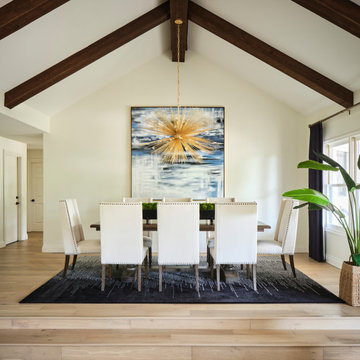
Our young professional clients desired sophisticated furnishings and a modern update to their current living and dining room areas. First, the walls were painted a creamy white and new white oak flooring was installed throughout. A striking modern dining room chandelier was installed, and layers of luxurious furnishings were added. Overscaled artwork, long navy drapery, and a trio of large mirrors accentuate the soaring vaulted ceilings. A sapphire velvet sofa anchors the living room, while stylish swivel chairs and a comfortable chaise lounge complete the seating area.

Фото - Сабухи Новрузов
Пример оригинального дизайна: гостиная-столовая в стиле лофт с белыми стенами, паркетным полом среднего тона, коричневым полом, балками на потолке, деревянным потолком и кирпичными стенами
Пример оригинального дизайна: гостиная-столовая в стиле лофт с белыми стенами, паркетным полом среднего тона, коричневым полом, балками на потолке, деревянным потолком и кирпичными стенами
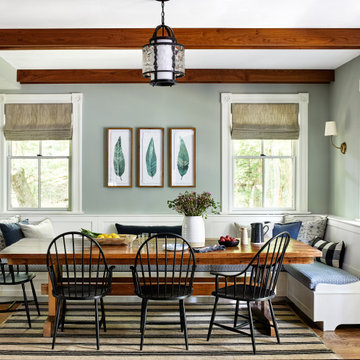
Пример оригинального дизайна: столовая в стиле кантри с с кухонным уголком, серыми стенами, паркетным полом среднего тона, коричневым полом и балками на потолке
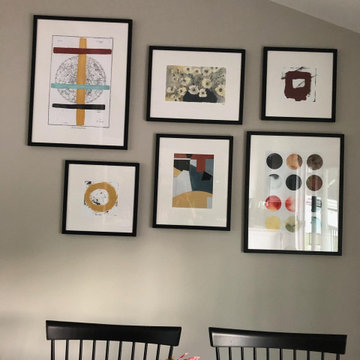
This is a picture grouping the client saw first in our store. I then showed the same grouping to her in our 3-D floor plan. They went ahead and purchased and this final grouping is how it turned out to accommodate the slanted ceiling.
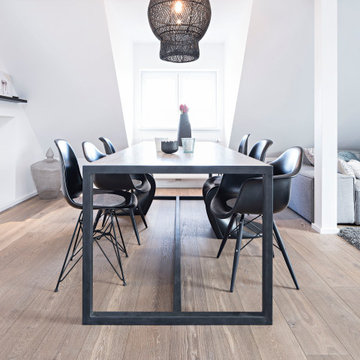
Dieser Tisch wurde von uns entworfen und bei einem unserer Lieferanten in Indonesien produziert. Viele unserer Möbel produzieren wir in Jawa/ Indonesien. Bei einiger unserer Projekte werden die Möbel komplett von uns entworfen und in Asian produziert.
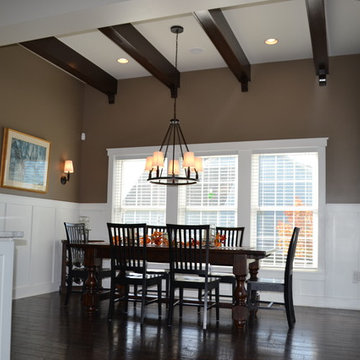
Свежая идея для дизайна: столовая в классическом стиле с с кухонным уголком, зелеными стенами, темным паркетным полом, коричневым полом, балками на потолке и панелями на стенах - отличное фото интерьера

Eichler in Marinwood - In conjunction to the porous programmatic kitchen block as a connective element, the walls along the main corridor add to the sense of bringing outside in. The fin wall adjacent to the entry has been detailed to have the siding slip past the glass, while the living, kitchen and dining room are all connected by a walnut veneer feature wall running the length of the house. This wall also echoes the lush surroundings of lucas valley as well as the original mahogany plywood panels used within eichlers.
photo: scott hargis
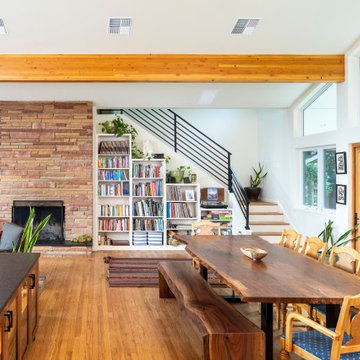
Пример оригинального дизайна: гостиная-столовая среднего размера в современном стиле с белыми стенами, паркетным полом среднего тона, стандартным камином, фасадом камина из каменной кладки и балками на потолке
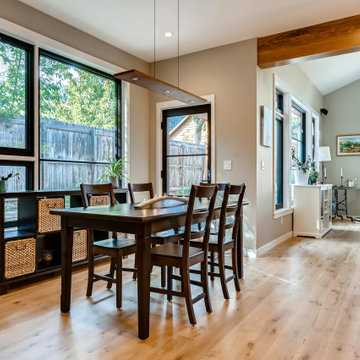
This lovely little modern farmhouse is located at the base of the foothills in one of Boulder’s most prized neighborhoods. Tucked onto a challenging narrow lot, this inviting and sustainably designed 2400 sf., 4 bedroom home lives much larger than its compact form. The open floor plan and vaulted ceilings of the Great room, kitchen and dining room lead to a beautiful covered back patio and lush, private back yard. These rooms are flooded with natural light and blend a warm Colorado material palette and heavy timber accents with a modern sensibility. A lyrical open-riser steel and wood stair floats above the baby grand in the center of the home and takes you to three bedrooms on the second floor. The Master has a covered balcony with exposed beamwork & warm Beetle-kill pine soffits, framing their million-dollar view of the Flatirons.
Its simple and familiar style is a modern twist on a classic farmhouse vernacular. The stone, Hardie board siding and standing seam metal roofing create a resilient and low-maintenance shell. The alley-loaded home has a solar-panel covered garage that was custom designed for the family’s active & athletic lifestyle (aka “lots of toys”). The front yard is a local food & water-wise Master-class, with beautiful rain-chains delivering roof run-off straight to the family garden.

A wall was removed to connected breakfast room to sunroom. Two sets of French glass sliding doors lead to a pool. The space features floor-to-ceiling horizontal shiplap paneling painted in Benjamin Moore’s “Revere Pewter”. Rustic wood beams are a mix of salvaged spruce and hemlock timbers. The saw marks on the re-sawn faces were left unsanded for texture and character; then the timbers were treated with a hand-rubbed gray stain.
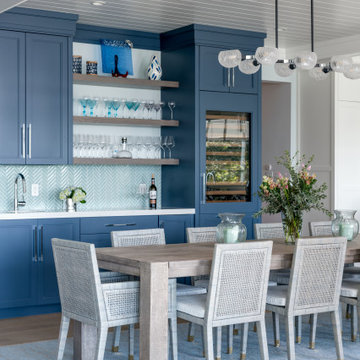
На фото: гостиная-столовая в морском стиле с белыми стенами, светлым паркетным полом, бежевым полом, балками на потолке и потолком из вагонки с
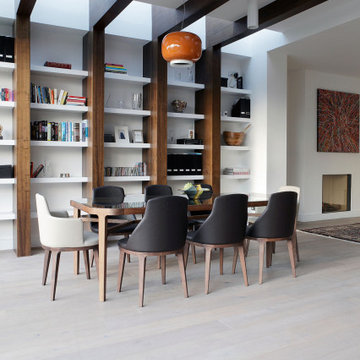
На фото: большая гостиная-столовая в современном стиле с белыми стенами, стандартным камином, фасадом камина из штукатурки, серым полом и балками на потолке
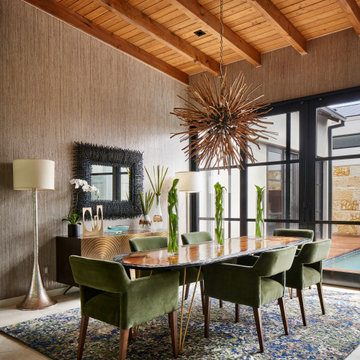
Photo by Matthew Niemann Photography
Свежая идея для дизайна: столовая в современном стиле с коричневыми стенами, бежевым полом, балками на потолке, деревянным потолком и обоями на стенах без камина - отличное фото интерьера
Свежая идея для дизайна: столовая в современном стиле с коричневыми стенами, бежевым полом, балками на потолке, деревянным потолком и обоями на стенах без камина - отличное фото интерьера
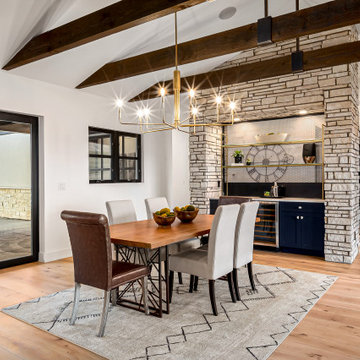
Источник вдохновения для домашнего уюта: столовая в современном стиле с белыми стенами, светлым паркетным полом, бежевым полом, балками на потолке и сводчатым потолком
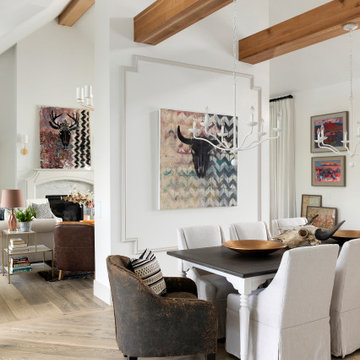
На фото: гостиная-столовая в стиле кантри с белыми стенами, паркетным полом среднего тона, коричневым полом, балками на потолке и сводчатым потолком с

Picture yourself dining in a refined interior of a Chelsea, New York apartment, masterfully designed by Arsight. The space exudes an airy, white elegance, accentuated by unique art and a striking wooden table, surrounded by plush, comfortable chairs. A rustic brick wall provides an earthy contrast to the high ceiling, showcasing exposed beams for an industrial edge. Modern art pieces dress the room in harmony with the warm glow from the pendant light. The room's luxury is grounded by classic parquet flooring, tying together all elements in a seamless blend of style..
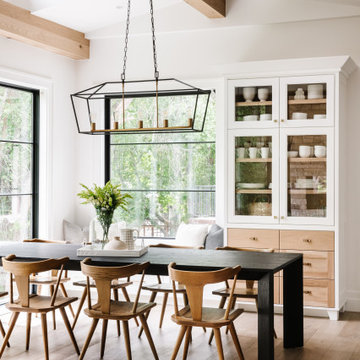
Стильный дизайн: столовая в стиле неоклассика (современная классика) с белыми стенами, светлым паркетным полом, бежевым полом и балками на потолке - последний тренд
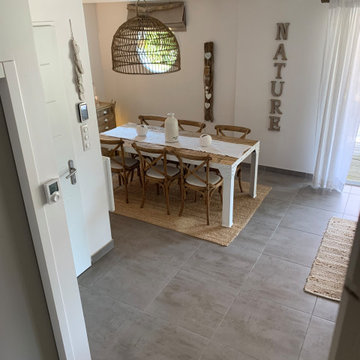
Maison de vacance dans les Landes
Свежая идея для дизайна: гостиная-столовая среднего размера в морском стиле с белыми стенами, полом из керамической плитки, серым полом и балками на потолке без камина - отличное фото интерьера
Свежая идея для дизайна: гостиная-столовая среднего размера в морском стиле с белыми стенами, полом из керамической плитки, серым полом и балками на потолке без камина - отличное фото интерьера

На фото: большая гостиная-столовая в стиле лофт с серыми стенами, паркетным полом среднего тона, горизонтальным камином, фасадом камина из металла, бежевым полом, балками на потолке и кирпичными стенами
Столовая с балками на потолке – фото дизайна интерьера
4