Столовая с серыми стенами и балками на потолке – фото дизайна интерьера
Сортировать:
Бюджет
Сортировать:Популярное за сегодня
1 - 20 из 311 фото

На фото: отдельная столовая среднего размера в современном стиле с серыми стенами, полом из керамогранита, серым полом, балками на потолке и любой отделкой стен

A gorgeous mountain luxe dining room for entertaining the family. We incorporated Leathercraft blue/gray leather chairs with velvet trim along with a beautiful Hammerton Studio chandelier to update the space. The client loved the glamorous feel of the Bernhardt chairs. And the sheers allow for evening coziness and frame the windows without blocking the mountain views.

Experience the harmonious blend of raw industrial elements and inviting warmth in this captivating industrial kitchen and dining area. From the sturdy concrete floors to the rugged charm of exposed metal beams, the wood-clad ceiling, and the expansive double-height space, every component contributes to the authentic industrial ambiance. Yet, amidst the industrial allure, the soothing wood tones and carefully curated lighting infuse a sense of comfort and coziness, completing this striking fusion of rugged and inviting aesthetics.

Источник вдохновения для домашнего уюта: столовая среднего размера в современном стиле с с кухонным уголком, серыми стенами, светлым паркетным полом, бежевым полом, балками на потолке и обоями на стенах без камина
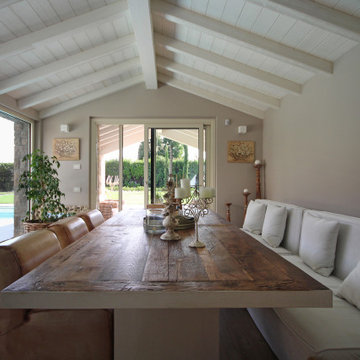
Источник вдохновения для домашнего уюта: большая кухня-столовая в стиле кантри с паркетным полом среднего тона, коричневым полом, балками на потолке и серыми стенами

Modern farmhouse dining room with rustic, natural elements. Casual yet refined, with fresh and eclectic accents. Natural wood, white oak flooring.
Стильный дизайн: отдельная столовая в стиле рустика с серыми стенами, светлым паркетным полом, балками на потолке и панелями на стенах - последний тренд
Стильный дизайн: отдельная столовая в стиле рустика с серыми стенами, светлым паркетным полом, балками на потолке и панелями на стенах - последний тренд

Пример оригинального дизайна: отдельная столовая среднего размера в стиле рустика с серыми стенами, полом из керамогранита, камином, фасадом камина из плитки, серым полом, балками на потолке и любой отделкой стен
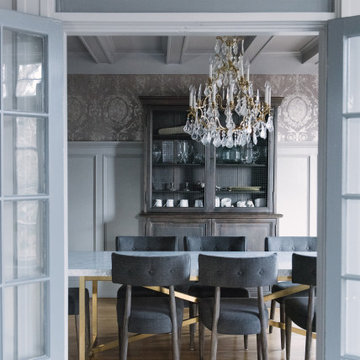
Пример оригинального дизайна: отдельная столовая в стиле неоклассика (современная классика) с серыми стенами, светлым паркетным полом, бежевым полом, балками на потолке, панелями на стенах и обоями на стенах

На фото: столовая среднего размера с с кухонным уголком, серыми стенами, темным паркетным полом, стандартным камином, фасадом камина из камня, коричневым полом, балками на потолке и кирпичными стенами
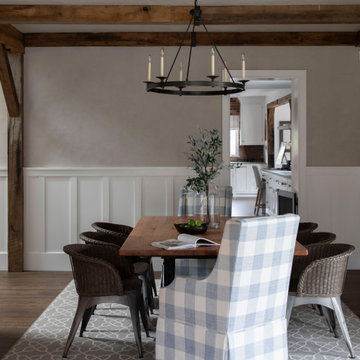
Пример оригинального дизайна: столовая среднего размера в стиле кантри с серыми стенами, паркетным полом среднего тона, коричневым полом, балками на потолке и панелями на стенах
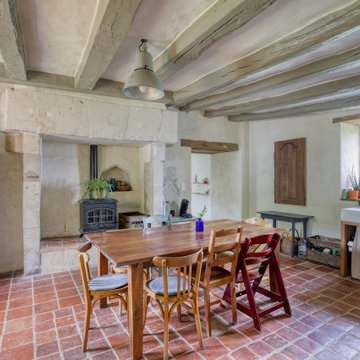
Пример оригинального дизайна: столовая в стиле фьюжн с серыми стенами, красным полом и балками на потолке
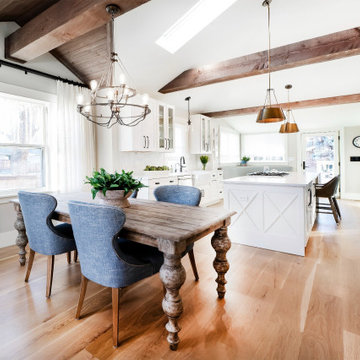
The main level was outfitted with new wide plank white oak flooring with a natural, matte finish.
На фото: кухня-столовая в стиле неоклассика (современная классика) с серыми стенами, светлым паркетным полом, коричневым полом и балками на потолке с
На фото: кухня-столовая в стиле неоклассика (современная классика) с серыми стенами, светлым паркетным полом, коричневым полом и балками на потолке с

This full basement renovation included adding a mudroom area, media room, a bedroom, a full bathroom, a game room, a kitchen, a gym and a beautiful custom wine cellar. Our clients are a family that is growing, and with a new baby, they wanted a comfortable place for family to stay when they visited, as well as space to spend time themselves. They also wanted an area that was easy to access from the pool for entertaining, grabbing snacks and using a new full pool bath.We never treat a basement as a second-class area of the house. Wood beams, customized details, moldings, built-ins, beadboard and wainscoting give the lower level main-floor style. There’s just as much custom millwork as you’d see in the formal spaces upstairs. We’re especially proud of the wine cellar, the media built-ins, the customized details on the island, the custom cubbies in the mudroom and the relaxing flow throughout the entire space.

This breakfast room is an extension of the family room and kitchen open concept. We added exposed wood beams and all new furnishings.
Пример оригинального дизайна: столовая среднего размера в стиле неоклассика (современная классика) с с кухонным уголком, серыми стенами, темным паркетным полом, стандартным камином, фасадом камина из бетона, коричневым полом и балками на потолке
Пример оригинального дизайна: столовая среднего размера в стиле неоклассика (современная классика) с с кухонным уголком, серыми стенами, темным паркетным полом, стандартным камином, фасадом камина из бетона, коричневым полом и балками на потолке

Gray wood paneling on the dining room wall adds some rustic character to the open plan great room.
Свежая идея для дизайна: гостиная-столовая среднего размера в стиле модернизм с серыми стенами, паркетным полом среднего тона, стандартным камином, фасадом камина из плитки, коричневым полом, балками на потолке и панелями на части стены - отличное фото интерьера
Свежая идея для дизайна: гостиная-столовая среднего размера в стиле модернизм с серыми стенами, паркетным полом среднего тона, стандартным камином, фасадом камина из плитки, коричневым полом, балками на потолке и панелями на части стены - отличное фото интерьера
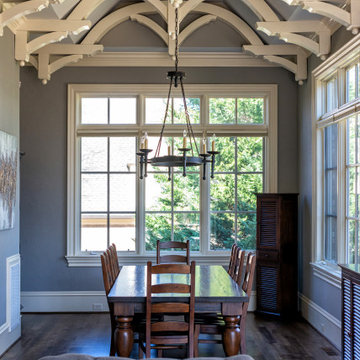
GREAT ROOM! Gorgeous Leathered Fantasy Brown Marble countertops combined the cool grays wall colors with the warm brown of the floors. This huge island seats many. The Warm Off White cabinets feel rich! Stone surrounding cook-top and fireplace. The castle like arched beam ceiling details in the Breakfast nook and over the island lightened up with off white paint.
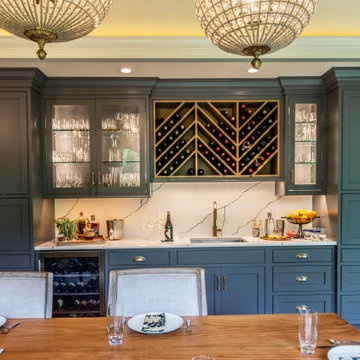
Entertaining is a large part of these client's life. Their existing dining room, while nice, couldn't host a large party. The original dining room was extended 16' to create a large entertaining space, complete with a built in bar area. Floor to ceiling windows and plenty of lighting throughout keeps the space nice and bright. The bar includes a custom stained wine rack, pull out trays for liquor, sink, wine fridge, and plenty of storage space for extras. The homeowner even built his own table on site to make sure it would fit the space as best as it could.
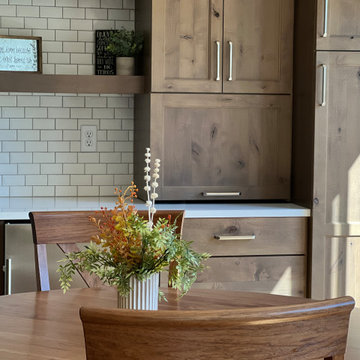
This area we took out the existing closet and front door and put in a new patio door and a beverage area with added storage and countertop space.
Источник вдохновения для домашнего уюта: кухня-столовая среднего размера в стиле неоклассика (современная классика) с серыми стенами, светлым паркетным полом, коричневым полом и балками на потолке
Источник вдохновения для домашнего уюта: кухня-столовая среднего размера в стиле неоклассика (современная классика) с серыми стенами, светлым паркетным полом, коричневым полом и балками на потолке
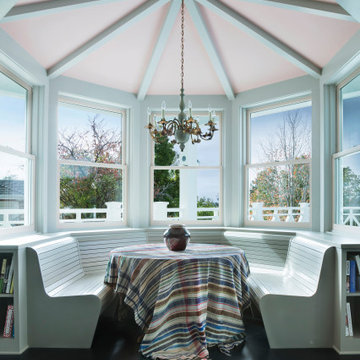
Пример оригинального дизайна: столовая в морском стиле с с кухонным уголком, серыми стенами, темным паркетным полом, коричневым полом, балками на потолке и сводчатым потолком
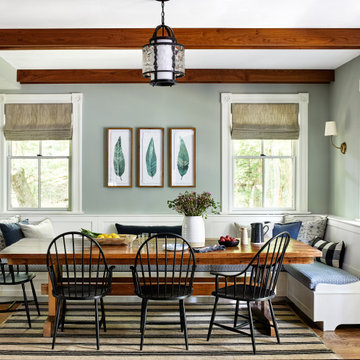
Пример оригинального дизайна: столовая в стиле кантри с с кухонным уголком, серыми стенами, паркетным полом среднего тона, коричневым полом и балками на потолке
Столовая с серыми стенами и балками на потолке – фото дизайна интерьера
1