Столовая – фото дизайна интерьера
Сортировать:
Бюджет
Сортировать:Популярное за сегодня
1 - 20 из 473 фото
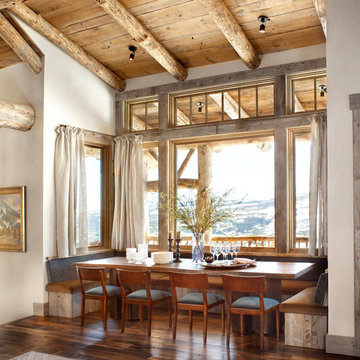
Gibeon Photography
Идея дизайна: столовая в стиле рустика с белыми стенами и темным паркетным полом
Идея дизайна: столовая в стиле рустика с белыми стенами и темным паркетным полом
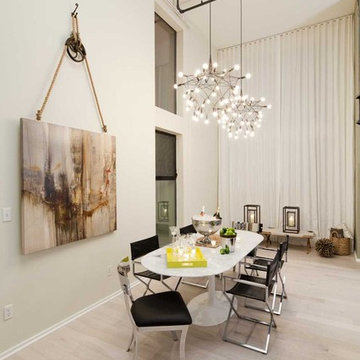
Old marine rope and vintage hardware lever make a for a cool, dramatic way to display a oiled canvas painting. This contrasts playfully with an ultra-modern chandelier and sleek Saarinen table.
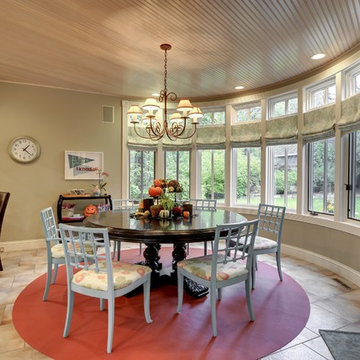
Свежая идея для дизайна: кухня-столовая в классическом стиле с бежевыми стенами - отличное фото интерьера
Find the right local pro for your project
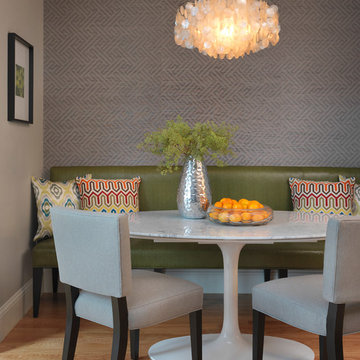
The breakfast bench in this seating area is upholstered in a faux leather by Kravet which can easily be wiped down with a sponge. The colorful pillows and patterned wallpaper add a fun vibe to this cozy nook. The capiz shell chandelier is oval to compliment the oval Saarinen dining table.
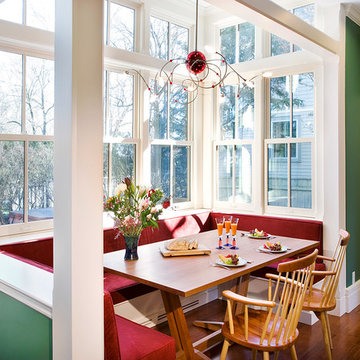
Пример оригинального дизайна: кухня-столовая среднего размера в классическом стиле с зелеными стенами, паркетным полом среднего тона и коричневым полом без камина
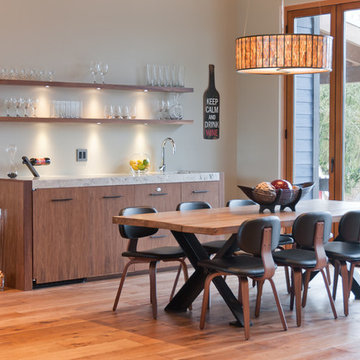
Kristin Bonneville
Walnut wet bar & floating shelves.
Пример оригинального дизайна: столовая в современном стиле с белыми стенами и паркетным полом среднего тона
Пример оригинального дизайна: столовая в современном стиле с белыми стенами и паркетным полом среднего тона
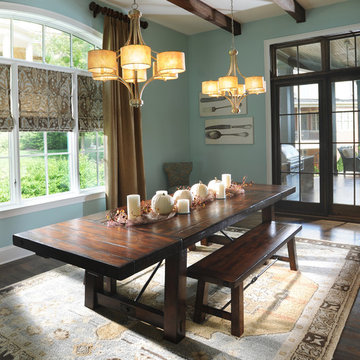
Casual dining room that connects to open living room and kitchen. Dining room table is from Pottery Barn's Benchwright line. Drapery and roman shades are custom made. Beams in ceiling are rough sawn and stained a custom blend to match other wood tones. Windows and sliding door to covered back porch are from Pella.
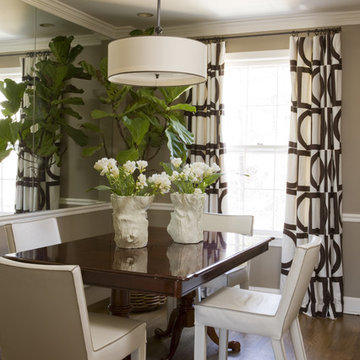
A twirl on traditional suits the family in this Federal style row house. Mingling old and new with the bold and beautiful makes this small space a real stunner, kid and dog included.
Photos by Angie Seckinger.
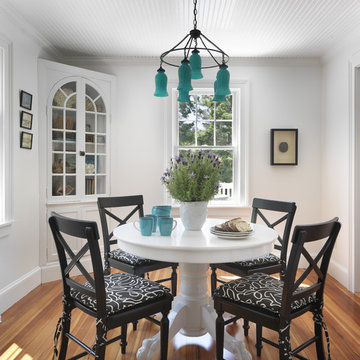
Nat Rea photography
На фото: столовая в морском стиле с белыми стенами и паркетным полом среднего тона с
На фото: столовая в морском стиле с белыми стенами и паркетным полом среднего тона с

New Construction-
The big challenge of this kitchen was the lack of wall cabinet space due to the large number of windows, and the client’s desire to have furniture in the kitchen . The view over a private lake is worth the trade, but finding a place to put dishes and glasses became problematic. The house was designed by Architect, Jack Jenkins and he allowed for a walk in pantry around the corner that accommodates smaller countertop appliances, food and a second refrigerator. Back at the Kitchen, Dishes & glasses were placed in drawers that were customized to accommodate taller tumblers. Base cabinets included rollout drawers to maximize the storage. The bookcase acts as a mini-drop off for keys on the way out the door. A second oven was placed on the island, so the microwave could be placed higher than countertop level on one of the only walls in the kitchen. Wall space was exclusively dedicated to appliances. The furniture pcs in the kitchen was selected and designed into the plan with dish storage in mind, but feels spontaneous in this casual and warm space.
Homeowners have grown children, who are often home. Their extended family is very large family. Father’s Day they had a small gathering of 24 people, so the kitchen was the heart of activity. The house has a very restful feel and casually entertain often.Multiple work zones for multiple people. Plenty of space to lay out buffet style meals for large gatherings.Sconces at window, slat board walls, brick tile backsplash,
Bathroom Vanity, Mudroom, & Kitchen Space designed by Tara Hutchens CKB, CBD (Designer at Splash Kitchens & Baths) Finishes and Styling by Cathy Winslow (owner of Splash Kitchens & Baths) Photos by Tom Harper.
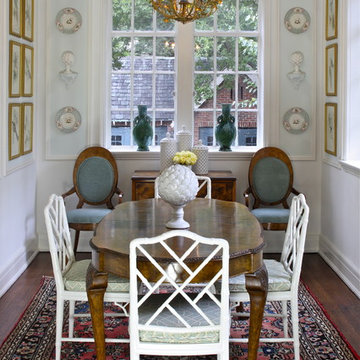
На фото: большая кухня-столовая в классическом стиле с темным паркетным полом и белыми стенами с
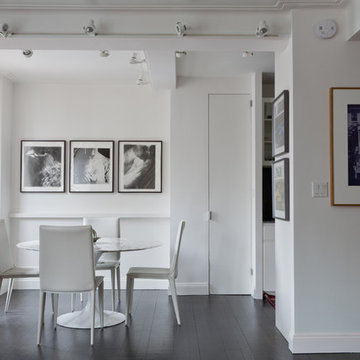
Стильный дизайн: столовая в современном стиле с белыми стенами - последний тренд
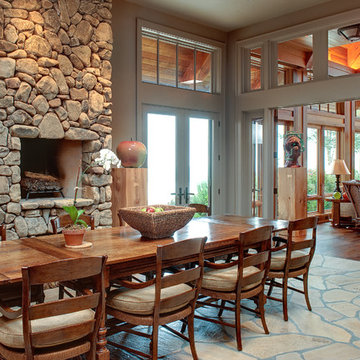
The kitchen in a new home in North Georgia mountains
Photography by Galina Coada
На фото: столовая в стиле рустика с фасадом камина из камня
На фото: столовая в стиле рустика с фасадом камина из камня
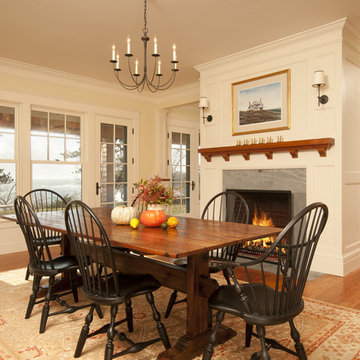
Perched atop a bluff overlooking the Atlantic Ocean, this new residence adds a modern twist to the classic Shingle Style. The house is anchored to the land by stone retaining walls made entirely of granite taken from the site during construction. Clad almost entirely in cedar shingles, the house will weather to a classic grey.
Photo Credit: Blind Dog Studio

This project began with a handsome center-entrance Colonial Revival house in a neighborhood where land values and house sizes had grown enormously since my clients moved there in the 1980s. Tear-downs had become standard in the area, but the house was in excellent condition and had a lovely recent kitchen. So we kept the existing structure as a starting point for additions that would maximize the potential beauty and value of the site
A highly detailed Gambrel-roofed gable reaches out to the street with a welcoming entry porch. The existing dining room and stair hall were pushed out with new glazed walls to create a bright and expansive interior. At the living room, a new angled bay brings light and a feeling of spaciousness to what had been a rather narrow room.
At the back of the house, a six-sided family room with a vaulted ceiling wraps around the existing kitchen. Skylights in the new ceiling bring light to the old kitchen windows and skylights.
At the head of the new stairs, a book-lined sitting area is the hub between the master suite, home office, and other bedrooms.
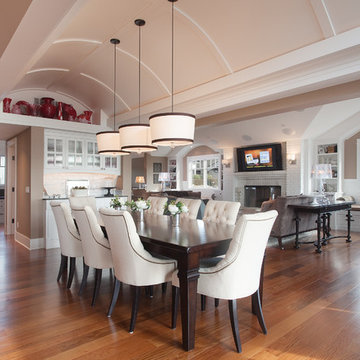
The Gambrel Roof Home is a dutch colonial design with inspiration from the East Coast. Designed from the ground up by our team - working closely with architect and builder, we created a classic American home with fantastic street appeal
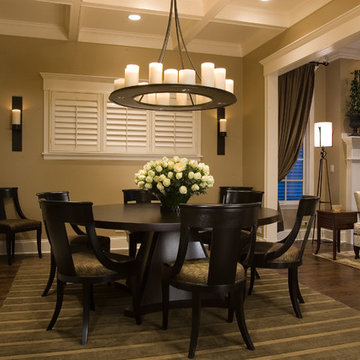
Идея дизайна: столовая в классическом стиле с темным паркетным полом, бежевыми стенами и коричневым полом
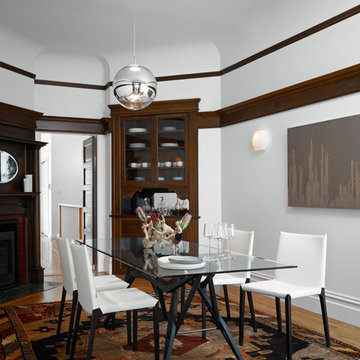
A new ceiling oculus-skylight with spherical chrome pendant fixture diffuses natural light throughout the room, The original faux-grained built-ins and trim were restored to reinstate the dining room’s prominence.
Photographer: Bruce Damonte
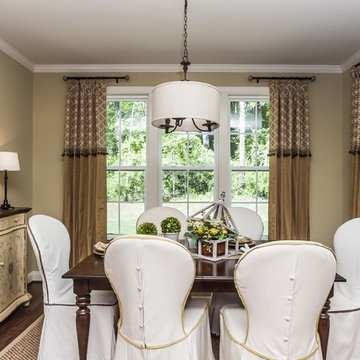
221 Millbrook Drive
Pittsboro NC 27312
Phone: (919) 533-1000
Fax: (919) 882-1520
Пример оригинального дизайна: столовая в классическом стиле с бежевыми стенами и темным паркетным полом
Пример оригинального дизайна: столовая в классическом стиле с бежевыми стенами и темным паркетным полом
Столовая – фото дизайна интерьера
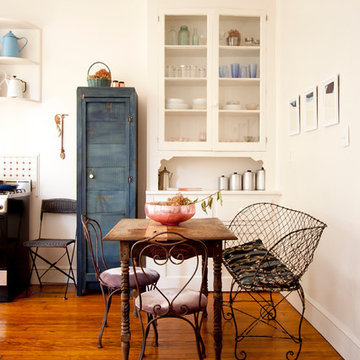
Chris Dorsey Photography © 2012 Houzz
На фото: столовая в стиле шебби-шик с паркетным полом среднего тона и белыми стенами
На фото: столовая в стиле шебби-шик с паркетным полом среднего тона и белыми стенами
1