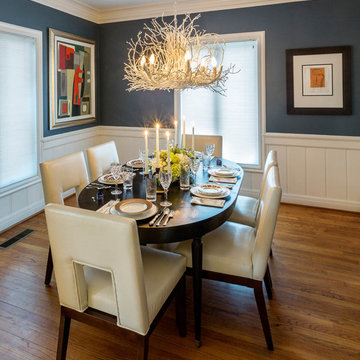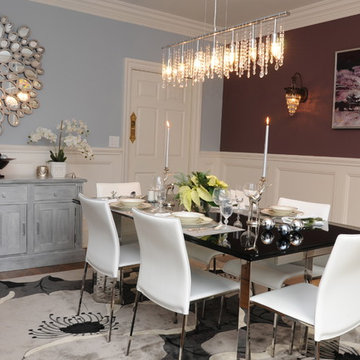Столовая – фото дизайна интерьера
Сортировать:
Бюджет
Сортировать:Популярное за сегодня
1 - 20 из 772 фото

Reagan Taylor Photography
Стильный дизайн: столовая в стиле неоклассика (современная классика) с серыми стенами, паркетным полом среднего тона, стандартным камином, фасадом камина из плитки и коричневым полом - последний тренд
Стильный дизайн: столовая в стиле неоклассика (современная классика) с серыми стенами, паркетным полом среднего тона, стандартным камином, фасадом камина из плитки и коричневым полом - последний тренд
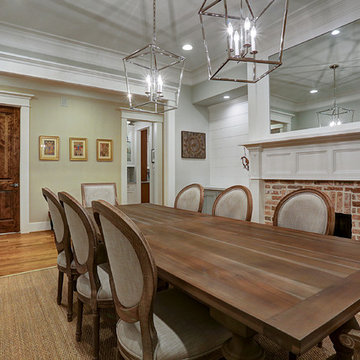
Источник вдохновения для домашнего уюта: отдельная столовая в классическом стиле с серыми стенами, паркетным полом среднего тона, стандартным камином, фасадом камина из кирпича и коричневым полом
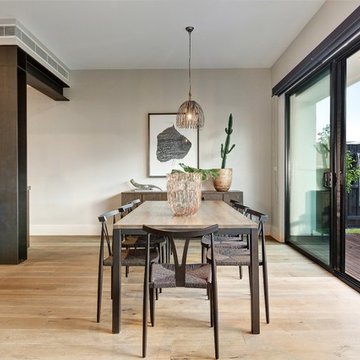
На фото: гостиная-столовая в современном стиле с серыми стенами и светлым паркетным полом
Find the right local pro for your project
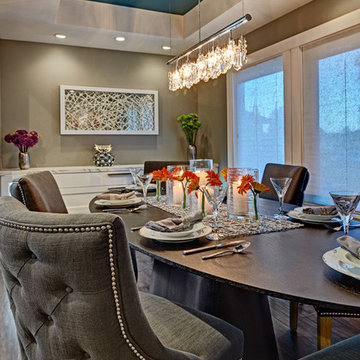
This home remodel is a celebration of curves and light. Starting from humble beginnings as a basic builder ranch style house, the design challenge was maximizing natural light throughout and providing the unique contemporary style the client’s craved.
The Entry offers a spectacular first impression and sets the tone with a large skylight and an illuminated curved wall covered in a wavy pattern Porcelanosa tile.
The chic entertaining kitchen was designed to celebrate a public lifestyle and plenty of entertaining. Celebrating height with a robust amount of interior architectural details, this dynamic kitchen still gives one that cozy feeling of home sweet home. The large “L” shaped island accommodates 7 for seating. Large pendants over the kitchen table and sink provide additional task lighting and whimsy. The Dekton “puzzle” countertop connection was designed to aid the transition between the two color countertops and is one of the homeowner’s favorite details. The built-in bistro table provides additional seating and flows easily into the Living Room.
A curved wall in the Living Room showcases a contemporary linear fireplace and tv which is tucked away in a niche. Placing the fireplace and furniture arrangement at an angle allowed for more natural walkway areas that communicated with the exterior doors and the kitchen working areas.
The dining room’s open plan is perfect for small groups and expands easily for larger events. Raising the ceiling created visual interest and bringing the pop of teal from the Kitchen cabinets ties the space together. A built-in buffet provides ample storage and display.
The Sitting Room (also called the Piano room for its previous life as such) is adjacent to the Kitchen and allows for easy conversation between chef and guests. It captures the homeowner’s chic sense of style and joie de vivre.
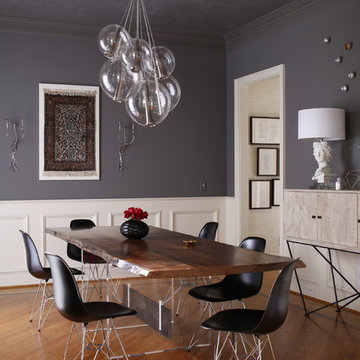
Custom locally built dining table designed by For a family wanting a dramatic entry and dining room, but with requirements that it be an indestructible venue for weekly brunches with guest lists including small children! Our first solution was to create a contrasting border integral to the hardwood floor, in lieu of an area rug. From there, we introduced furniture in resilient materials such as fiberglass chairs and a locally made custom table of Heather's design in reclaimed hardwood, steel and acrylic. Luxurious drapes, dramatic accessories and a chandelier with glimmer added the required panache.
Interior design by Heather Garrett Interior Design. Custom original dining table designed by Heather Garrett available through Heather Garrett Interior Design. Contact us for more information.
Photography by John Bessler
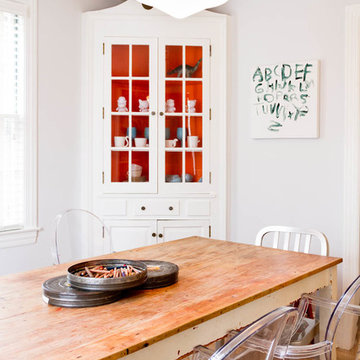
Photo: Rikki Snyder © 2013 Houzz
Пример оригинального дизайна: столовая в стиле фьюжн с белыми стенами и паркетным полом среднего тона
Пример оригинального дизайна: столовая в стиле фьюжн с белыми стенами и паркетным полом среднего тона
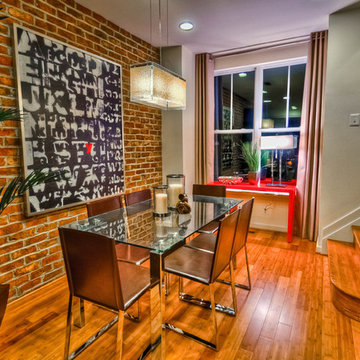
NEW HOMES NOW SELLING IN THE MID $200s! 4 level townhome in Frederick, Maryland.
Call 301-620-1680 or email monocacypark@wormald.com for a tour and information.

This Greenlake area home is the result of an extensive collaboration with the owners to recapture the architectural character of the 1920’s and 30’s era craftsman homes built in the neighborhood. Deep overhangs, notched rafter tails, and timber brackets are among the architectural elements that communicate this goal.
Given its modest 2800 sf size, the home sits comfortably on its corner lot and leaves enough room for an ample back patio and yard. An open floor plan on the main level and a centrally located stair maximize space efficiency, something that is key for a construction budget that values intimate detailing and character over size.
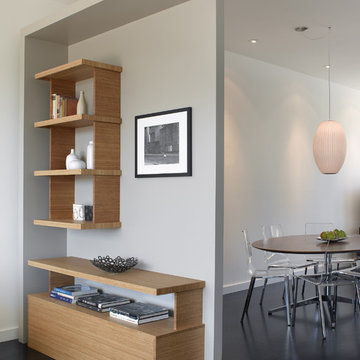
Detail of partial height room divider between living and dining areas. Custom built-in bamboo veneer cabinetry at living room.
Photographed by Ken Gutmaker
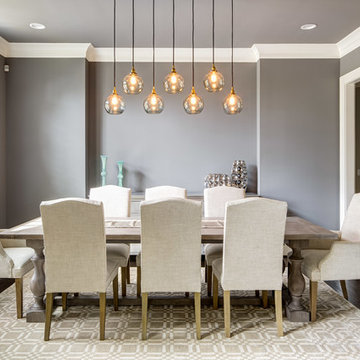
Mary Powell
Свежая идея для дизайна: отдельная столовая в стиле неоклассика (современная классика) с серыми стенами и темным паркетным полом - отличное фото интерьера
Свежая идея для дизайна: отдельная столовая в стиле неоклассика (современная классика) с серыми стенами и темным паркетным полом - отличное фото интерьера
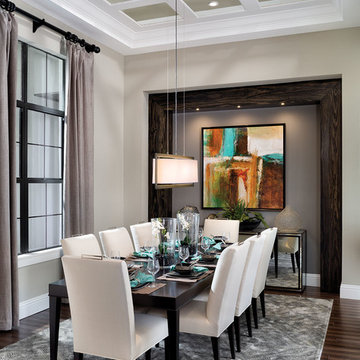
Пример оригинального дизайна: большая отдельная столовая в современном стиле с серыми стенами и темным паркетным полом без камина
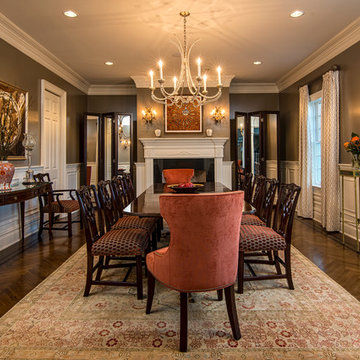
Marissa Pelligrini
Пример оригинального дизайна: столовая в классическом стиле с серыми стенами, паркетным полом среднего тона и стандартным камином
Пример оригинального дизайна: столовая в классическом стиле с серыми стенами, паркетным полом среднего тона и стандартным камином
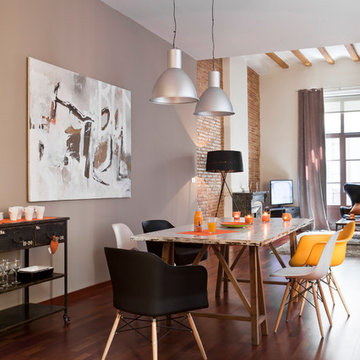
На фото: гостиная-столовая среднего размера в стиле лофт с темным паркетным полом и серыми стенами без камина
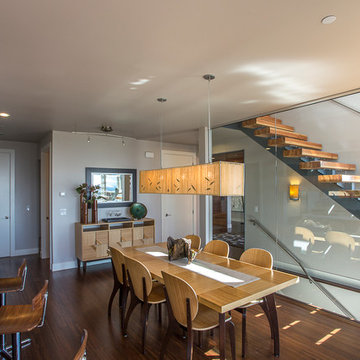
Phil Tauran
На фото: кухня-столовая в современном стиле с серыми стенами и темным паркетным полом с
На фото: кухня-столовая в современном стиле с серыми стенами и темным паркетным полом с
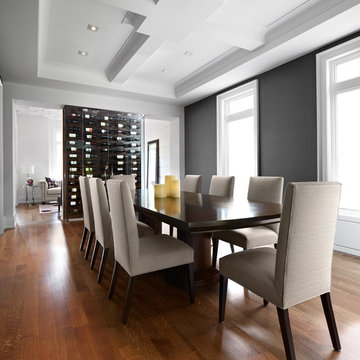
Lisa Petrole Photography
Elsa Santos Stylist
На фото: столовая в современном стиле с черными стенами с
На фото: столовая в современном стиле с черными стенами с
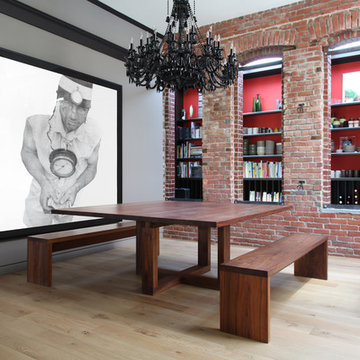
Matt Bear / Union Studio
Источник вдохновения для домашнего уюта: кухня-столовая в современном стиле с серыми стенами и светлым паркетным полом
Источник вдохновения для домашнего уюта: кухня-столовая в современном стиле с серыми стенами и светлым паркетным полом
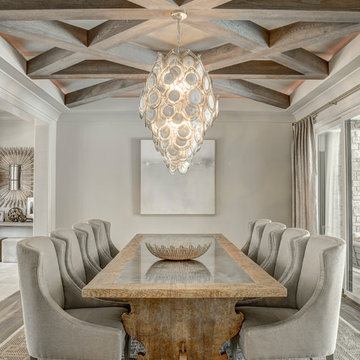
Источник вдохновения для домашнего уюта: столовая в стиле неоклассика (современная классика) с серыми стенами, паркетным полом среднего тона и серым полом
Столовая – фото дизайна интерьера
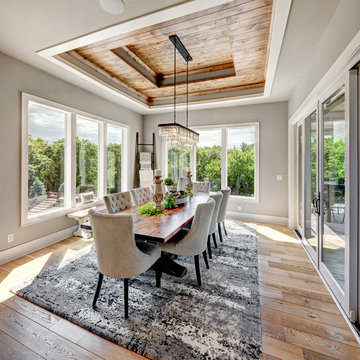
Starr Homes
Свежая идея для дизайна: столовая в стиле кантри с серыми стенами, бежевым полом и паркетным полом среднего тона - отличное фото интерьера
Свежая идея для дизайна: столовая в стиле кантри с серыми стенами, бежевым полом и паркетным полом среднего тона - отличное фото интерьера
1
