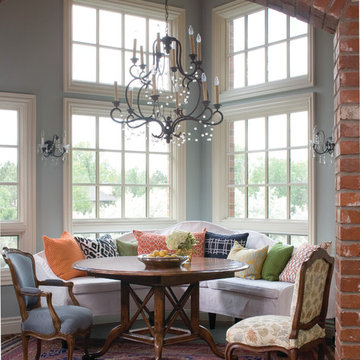Столовая – фото дизайна интерьера
Сортировать:
Бюджет
Сортировать:Популярное за сегодня
1 - 20 из 372 фото

This lovely breakfast room, overlooking the garden, is an inviting place to start your day lingering over Sunday morning coffee. I had the walls painted in a soft coral, contrasting with various wood tones in the armoire, table and shades. It is all tied together by keeping the chair covers and rug light in color. The crystal chandelier is an unexpected element in a breakfast room, yet, your not compelled to pull out the china and silver.
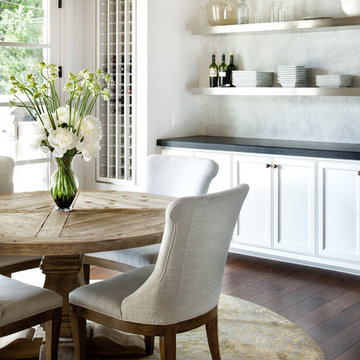
Источник вдохновения для домашнего уюта: столовая в стиле рустика с темным паркетным полом и коричневым полом
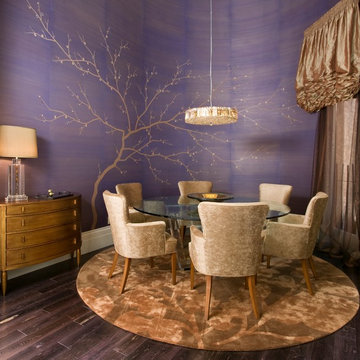
Please visit my website directly by copying and pasting this link directly into your browser: http://www.berensinteriors.com/ to learn more about this project and how we may work together!
This glamorous dining room with spectacular hand painted silk wallpaper and silk draperies is a perfect example of Hollywood Regency glamour. Robert Naik Photography.
Find the right local pro for your project
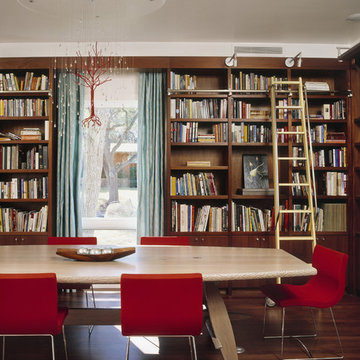
Свежая идея для дизайна: столовая в современном стиле с белыми стенами и темным паркетным полом - отличное фото интерьера

New Construction-
The big challenge of this kitchen was the lack of wall cabinet space due to the large number of windows, and the client’s desire to have furniture in the kitchen . The view over a private lake is worth the trade, but finding a place to put dishes and glasses became problematic. The house was designed by Architect, Jack Jenkins and he allowed for a walk in pantry around the corner that accommodates smaller countertop appliances, food and a second refrigerator. Back at the Kitchen, Dishes & glasses were placed in drawers that were customized to accommodate taller tumblers. Base cabinets included rollout drawers to maximize the storage. The bookcase acts as a mini-drop off for keys on the way out the door. A second oven was placed on the island, so the microwave could be placed higher than countertop level on one of the only walls in the kitchen. Wall space was exclusively dedicated to appliances. The furniture pcs in the kitchen was selected and designed into the plan with dish storage in mind, but feels spontaneous in this casual and warm space.
Homeowners have grown children, who are often home. Their extended family is very large family. Father’s Day they had a small gathering of 24 people, so the kitchen was the heart of activity. The house has a very restful feel and casually entertain often.Multiple work zones for multiple people. Plenty of space to lay out buffet style meals for large gatherings.Sconces at window, slat board walls, brick tile backsplash,
Bathroom Vanity, Mudroom, & Kitchen Space designed by Tara Hutchens CKB, CBD (Designer at Splash Kitchens & Baths) Finishes and Styling by Cathy Winslow (owner of Splash Kitchens & Baths) Photos by Tom Harper.

Todd Pierson
Идея дизайна: гостиная-столовая среднего размера в стиле неоклассика (современная классика) с коричневым полом, бежевыми стенами и темным паркетным полом без камина
Идея дизайна: гостиная-столовая среднего размера в стиле неоклассика (современная классика) с коричневым полом, бежевыми стенами и темным паркетным полом без камина
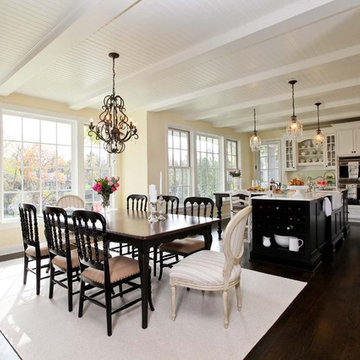
Свежая идея для дизайна: кухня-столовая в классическом стиле с бежевыми стенами и темным паркетным полом - отличное фото интерьера
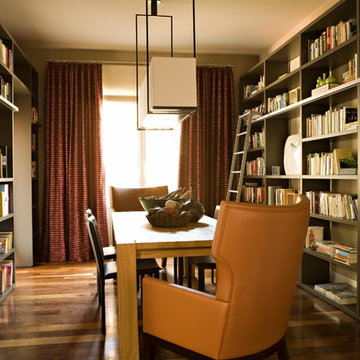
Karyn Millet
На фото: столовая в современном стиле с темным паркетным полом с
На фото: столовая в современном стиле с темным паркетным полом с
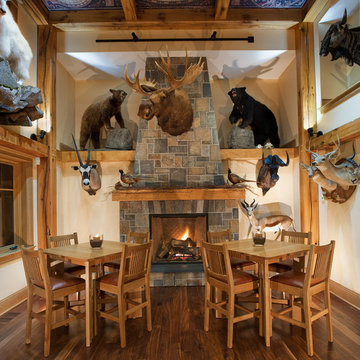
Trophy Room for big game hunter & aviator
Photo c2010 Don Cochran Photography
Источник вдохновения для домашнего уюта: столовая в стиле рустика
Источник вдохновения для домашнего уюта: столовая в стиле рустика
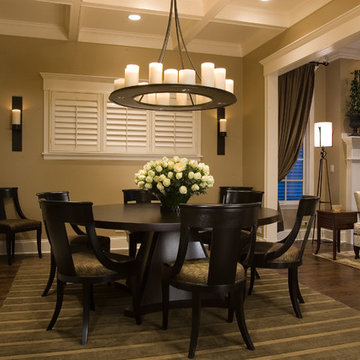
Идея дизайна: столовая в классическом стиле с темным паркетным полом, бежевыми стенами и коричневым полом

Oakland Hills Whole Hose Remodel. Award-winning Design for Living’s Dream Kitchen Contest in 2007. Design by Twig Gallemore at Elevation Design & Architecture. Photo of dining room to living room and fireplace
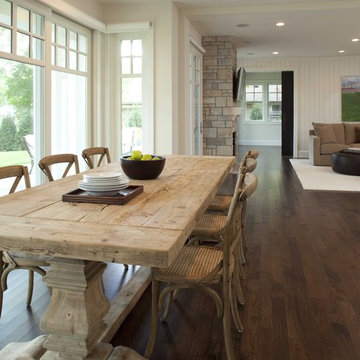
Стильный дизайн: гостиная-столовая в стиле кантри с белыми стенами, темным паркетным полом и коричневым полом - последний тренд
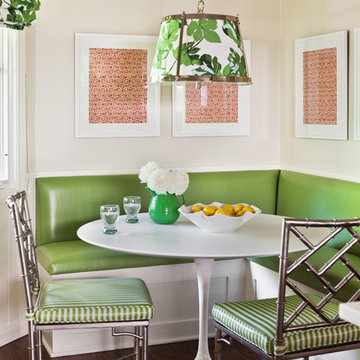
Photo Credit: Laure Joliet
Свежая идея для дизайна: столовая в стиле неоклассика (современная классика) с бежевыми стенами и темным паркетным полом - отличное фото интерьера
Свежая идея для дизайна: столовая в стиле неоклассика (современная классика) с бежевыми стенами и темным паркетным полом - отличное фото интерьера
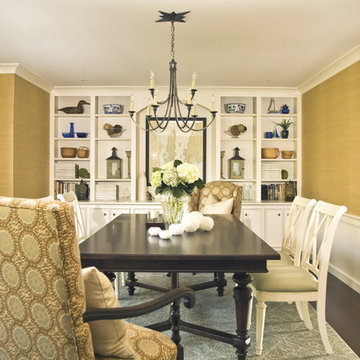
Photo Credit: Robin Ivy Photography http://www.robynivy.com/
Свежая идея для дизайна: отдельная столовая в морском стиле с желтыми стенами и темным паркетным полом - отличное фото интерьера
Свежая идея для дизайна: отдельная столовая в морском стиле с желтыми стенами и темным паркетным полом - отличное фото интерьера
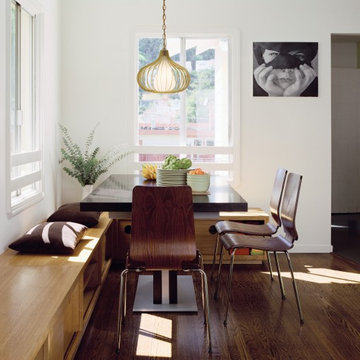
Storage bench continues into Living Room for more seating, storage, and media display.
Joe Fletcher Photography
На фото: кухня-столовая среднего размера в стиле модернизм с белыми стенами и темным паркетным полом без камина
На фото: кухня-столовая среднего размера в стиле модернизм с белыми стенами и темным паркетным полом без камина
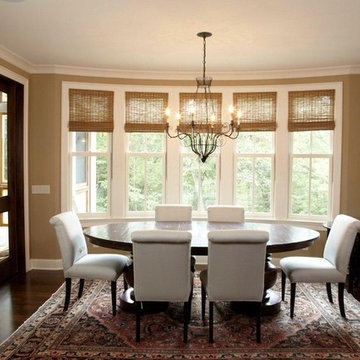
Идея дизайна: столовая в классическом стиле с бежевыми стенами и темным паркетным полом
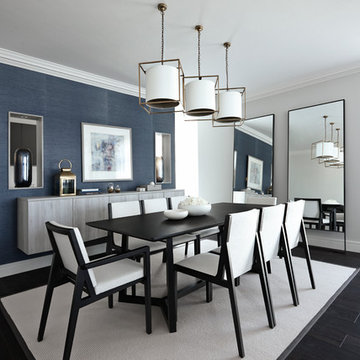
Dining Room
Источник вдохновения для домашнего уюта: столовая в современном стиле с синими стенами и темным паркетным полом
Источник вдохновения для домашнего уюта: столовая в современном стиле с синими стенами и темным паркетным полом

Meechan Architectural Photography
Источник вдохновения для домашнего уюта: большая кухня-столовая в современном стиле с серыми стенами, темным паркетным полом, двусторонним камином, фасадом камина из штукатурки и коричневым полом
Источник вдохновения для домашнего уюта: большая кухня-столовая в современном стиле с серыми стенами, темным паркетным полом, двусторонним камином, фасадом камина из штукатурки и коричневым полом
Столовая – фото дизайна интерьера
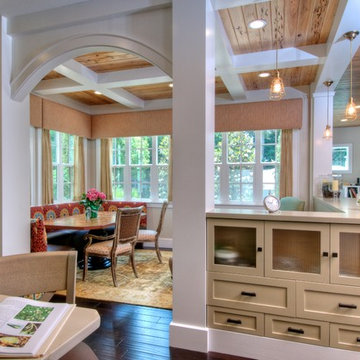
Pecky Cypress ceilings framed with white beams. Built-in banquet. Open living design. This home is certified LEED-H Platinum. Photo by Matt McCorteney.
1
