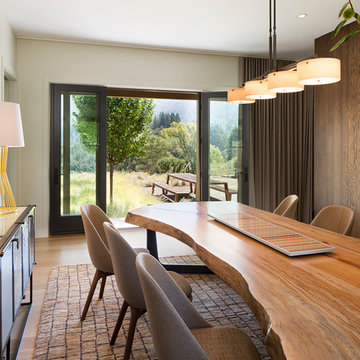Столовая – фото дизайна интерьера
Сортировать:
Бюджет
Сортировать:Популярное за сегодня
1 - 20 из 281 фото
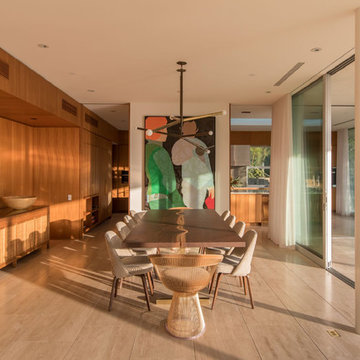
photography: francis dreis
Стильный дизайн: столовая в стиле ретро с белыми стенами и бежевым полом без камина - последний тренд
Стильный дизайн: столовая в стиле ретро с белыми стенами и бежевым полом без камина - последний тренд
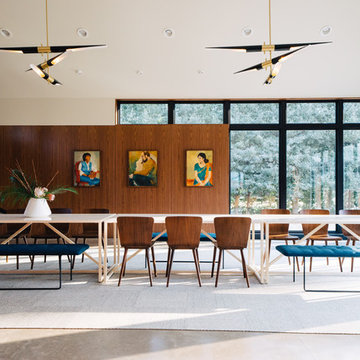
Источник вдохновения для домашнего уюта: столовая в стиле ретро с белыми стенами, бетонным полом, подвесным камином и серым полом
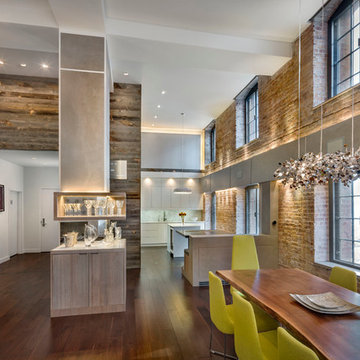
Lighting : Shakuff - Kadur Custom Blown Glass Multi-Pendant Chandelier
Learn more: www.shakuff.com
На фото: большая гостиная-столовая в современном стиле с темным паркетным полом, разноцветными стенами и коричневым полом без камина с
На фото: большая гостиная-столовая в современном стиле с темным паркетным полом, разноцветными стенами и коричневым полом без камина с
Find the right local pro for your project

The architecture of this mid-century ranch in Portland’s West Hills oozes modernism’s core values. We wanted to focus on areas of the home that didn’t maximize the architectural beauty. The Client—a family of three, with Lucy the Great Dane, wanted to improve what was existing and update the kitchen and Jack and Jill Bathrooms, add some cool storage solutions and generally revamp the house.
We totally reimagined the entry to provide a “wow” moment for all to enjoy whilst entering the property. A giant pivot door was used to replace the dated solid wood door and side light.
We designed and built new open cabinetry in the kitchen allowing for more light in what was a dark spot. The kitchen got a makeover by reconfiguring the key elements and new concrete flooring, new stove, hood, bar, counter top, and a new lighting plan.
Our work on the Humphrey House was featured in Dwell Magazine.
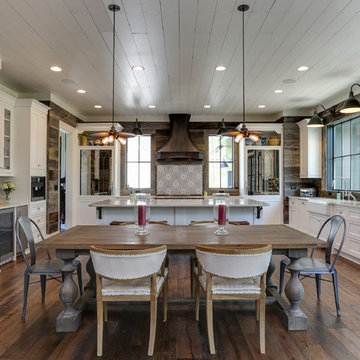
Tad Davis
Стильный дизайн: большая кухня-столовая в стиле кантри с коричневым полом и темным паркетным полом - последний тренд
Стильный дизайн: большая кухня-столовая в стиле кантри с коричневым полом и темным паркетным полом - последний тренд
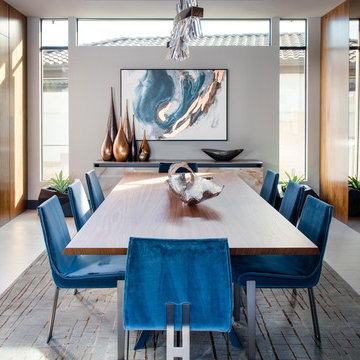
Design by Blue Heron in Partnership with Cantoni. Photos By: Stephen Morgan
For many, Las Vegas is a destination that transports you away from reality. The same can be said of the thirty-nine modern homes built in The Bluffs Community by luxury design/build firm, Blue Heron. Perched on a hillside in Southern Highlands, The Bluffs is a private gated community overlooking the Las Vegas Valley with unparalleled views of the mountains and the Las Vegas Strip. Indoor-outdoor living concepts, sustainable designs and distinctive floorplans create a modern lifestyle that makes coming home feel like a getaway.
To give potential residents a sense for what their custom home could look like at The Bluffs, Blue Heron partnered with Cantoni to furnish a model home and create interiors that would complement the Vegas Modern™ architectural style. “We were really trying to introduce something that hadn’t been seen before in our area. Our homes are so innovative, so personal and unique that it takes truly spectacular furnishings to complete their stories as well as speak to the emotions of everyone who visits our homes,” shares Kathy May, director of interior design at Blue Heron. “Cantoni has been the perfect partner in this endeavor in that, like Blue Heron, Cantoni is innovative and pushes boundaries.”
Utilizing Cantoni’s extensive portfolio, the Blue Heron Interior Design team was able to customize nearly every piece in the home to create a thoughtful and curated look for each space. “Having access to so many high-quality and diverse furnishing lines enables us to think outside the box and create unique turnkey designs for our clients with confidence,” says Kathy May, adding that the quality and one-of-a-kind feel of the pieces are unmatched.
rom the perfectly situated sectional in the downstairs family room to the unique blue velvet dining chairs, the home breathes modern elegance. “I particularly love the master bed,” says Kathy. “We had created a concept design of what we wanted it to be and worked with one of Cantoni’s longtime partners, to bring it to life. It turned out amazing and really speaks to the character of the room.”
The combination of Cantoni’s soft contemporary touch and Blue Heron’s distinctive designs are what made this project a unified experience. “The partnership really showcases Cantoni’s capabilities to manage projects like this from presentation to execution,” shares Luca Mazzolani, vice president of sales at Cantoni. “We work directly with the client to produce custom pieces like you see in this home and ensure a seamless and successful result.”
And what a stunning result it is. There was no Las Vegas luck involved in this project, just a sureness of style and service that brought together Blue Heron and Cantoni to create one well-designed home.
To learn more about Blue Heron Design Build, visit www.blueheron.com.
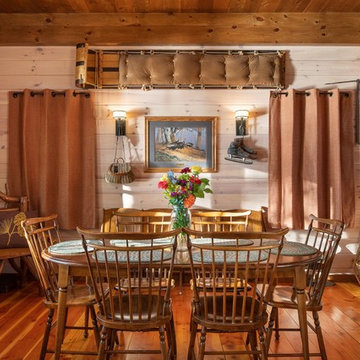
Ryan Bent
Свежая идея для дизайна: отдельная столовая в стиле рустика с бежевыми стенами и паркетным полом среднего тона без камина - отличное фото интерьера
Свежая идея для дизайна: отдельная столовая в стиле рустика с бежевыми стенами и паркетным полом среднего тона без камина - отличное фото интерьера
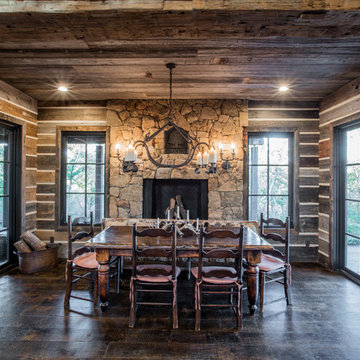
Simon Hurst Photography
На фото: столовая в стиле рустика с коричневыми стенами, темным паркетным полом, стандартным камином, фасадом камина из камня и коричневым полом с
На фото: столовая в стиле рустика с коричневыми стенами, темным паркетным полом, стандартным камином, фасадом камина из камня и коричневым полом с
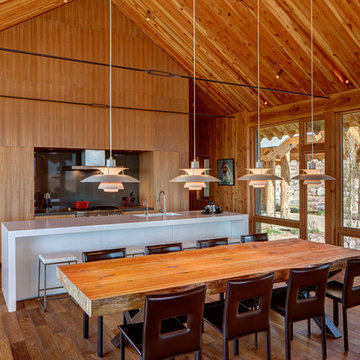
Alan Blakely Photography
Идея дизайна: кухня-столовая в стиле рустика с паркетным полом среднего тона
Идея дизайна: кухня-столовая в стиле рустика с паркетным полом среднего тона
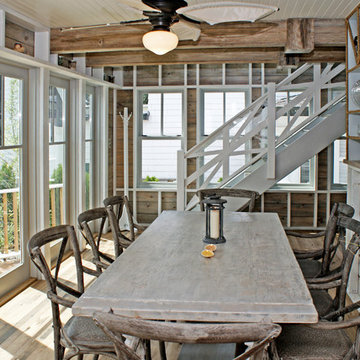
This dining table and room for eight is positioned with large windows to let in maximum light.
Свежая идея для дизайна: столовая в морском стиле с паркетным полом среднего тона - отличное фото интерьера
Свежая идея для дизайна: столовая в морском стиле с паркетным полом среднего тона - отличное фото интерьера
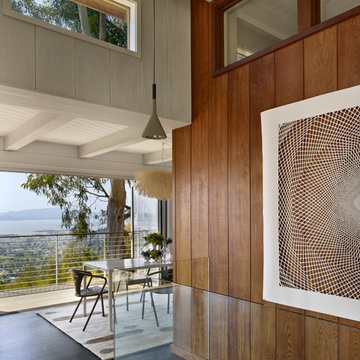
restored old growth redwood wall with whitewashed redwood ceiling
photo bruce damonte
На фото: столовая в стиле ретро с темным паркетным полом
На фото: столовая в стиле ретро с темным паркетным полом
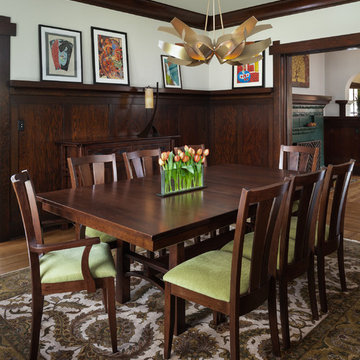
Пример оригинального дизайна: большая отдельная столовая в стиле кантри с белыми стенами и паркетным полом среднего тона
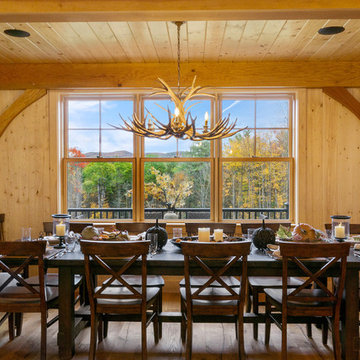
Crown Point Builders, Inc. | Décor by Pottery Barn at Evergreen Walk | Photography by Wicked Awesome 3D | Bathroom and Kitchen Design by Amy Michaud, Brownstone Designs
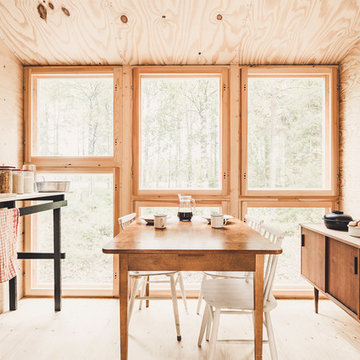
Пример оригинального дизайна: отдельная столовая в стиле ретро с светлым паркетным полом
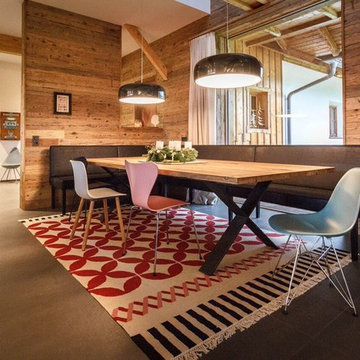
На фото: большая гостиная-столовая в стиле фьюжн с полом из керамической плитки и коричневыми стенами с
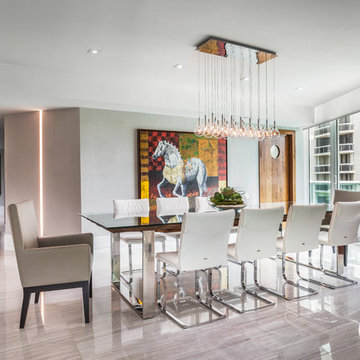
На фото: большая столовая в современном стиле с белыми стенами и полом из линолеума без камина
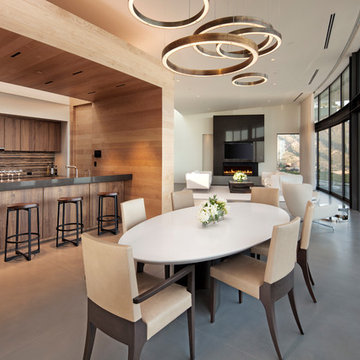
Kitchen, dining area, and living room.
Идея дизайна: гостиная-столовая в современном стиле с белыми стенами, бетонным полом и серым полом
Идея дизайна: гостиная-столовая в современном стиле с белыми стенами, бетонным полом и серым полом
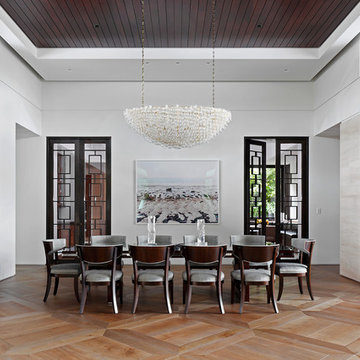
Источник вдохновения для домашнего уюта: столовая в современном стиле с белыми стенами и светлым паркетным полом без камина
Столовая – фото дизайна интерьера
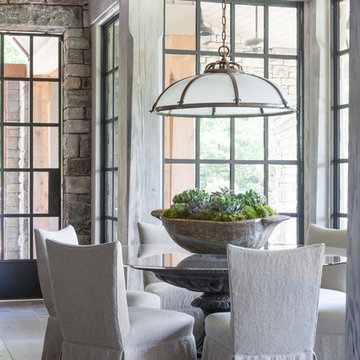
Свежая идея для дизайна: маленькая гостиная-столовая в стиле неоклассика (современная классика) с бежевыми стенами, серым полом и полом из известняка без камина для на участке и в саду - отличное фото интерьера
1
