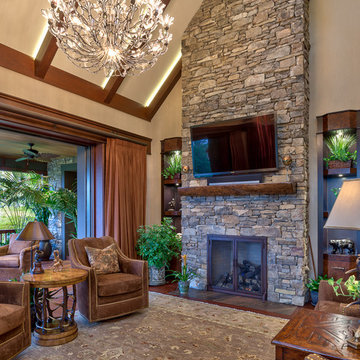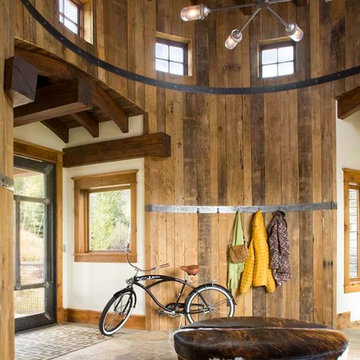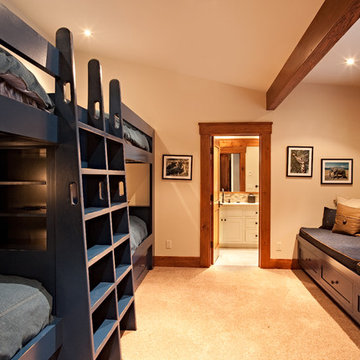Стиль Рустика – квартиры и дома
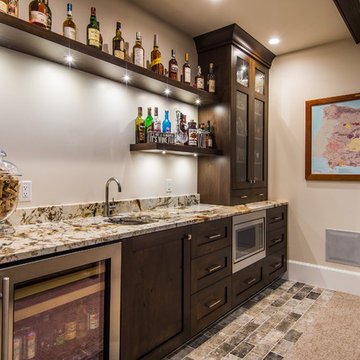
Пример оригинального дизайна: прямой домашний бар в стиле рустика с мойкой, врезной мойкой, фасадами в стиле шейкер и темными деревянными фасадами

Coming from Minnesota this couple already had an appreciation for a woodland retreat. Wanting to lay some roots in Sun Valley, Idaho, guided the incorporation of historic hewn, stone and stucco into this cozy home among a stand of aspens with its eye on the skiing and hiking of the surrounding mountains.
Miller Architects, PC

David Marlow Photography
Свежая идея для дизайна: большой прямой домашний бар в стиле рустика с мойкой, врезной мойкой, плоскими фасадами, серым фартуком, фартуком из металлической плитки, паркетным полом среднего тона, фасадами цвета дерева среднего тона, коричневым полом, серой столешницей и стеклянной столешницей - отличное фото интерьера
Свежая идея для дизайна: большой прямой домашний бар в стиле рустика с мойкой, врезной мойкой, плоскими фасадами, серым фартуком, фартуком из металлической плитки, паркетным полом среднего тона, фасадами цвета дерева среднего тона, коричневым полом, серой столешницей и стеклянной столешницей - отличное фото интерьера
Find the right local pro for your project
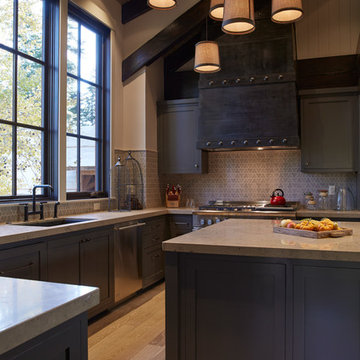
These lighting pendants were made out of minnow baskets over linen shades and swagged from a common canopy.
Photo credit: Phillip Harris
Источник вдохновения для домашнего уюта: кухня в стиле рустика с врезной мойкой, фасадами в стиле шейкер, темными деревянными фасадами, техникой из нержавеющей стали, паркетным полом среднего тона, островом и фартуком из плитки мозаики
Источник вдохновения для домашнего уюта: кухня в стиле рустика с врезной мойкой, фасадами в стиле шейкер, темными деревянными фасадами, техникой из нержавеющей стали, паркетным полом среднего тона, островом и фартуком из плитки мозаики

На фото: ванная комната в стиле рустика с накладной раковиной, открытыми фасадами, искусственно-состаренными фасадами, душем в нише, бежевой плиткой, каменной плиткой, бежевыми стенами и накладной ванной с
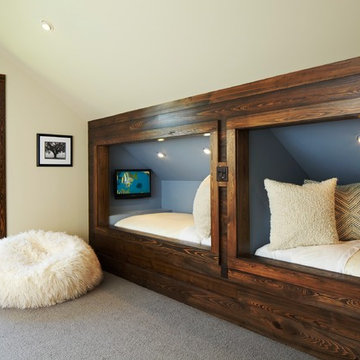
Giana Allen Design -
created these bed nooks as a cozy option in a loft where the sloping roof line made an area in a room that otherwise would have gone unused. The accent color creates an intimate feeling and highlights the space.
Custom homes, furniture and design all done by Allen.
www.gianaallendesign.com
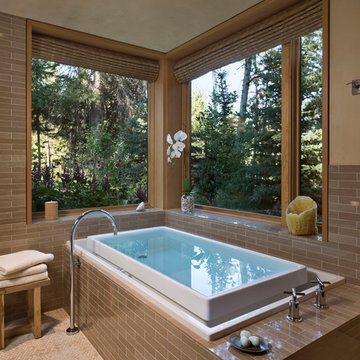
Custom Home Jackson Hole, WY
Paul Warchol Photography
Стильный дизайн: главная ванная комната среднего размера в стиле рустика с накладной ванной, коричневой плиткой, керамогранитной плиткой, бежевыми стенами, полом из мозаичной плитки и бежевым полом - последний тренд
Стильный дизайн: главная ванная комната среднего размера в стиле рустика с накладной ванной, коричневой плиткой, керамогранитной плиткой, бежевыми стенами, полом из мозаичной плитки и бежевым полом - последний тренд
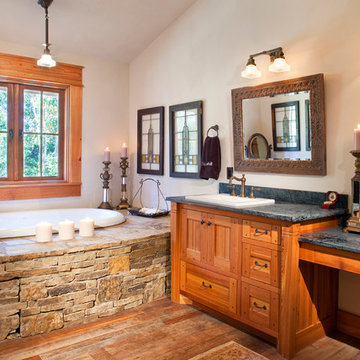
Reclaimed heart pine for the windows and vanity. The flooring is patina face "dirty top" reclaimed heart pine.
На фото: ванная комната в стиле рустика с накладной раковиной, фасадами с утопленной филенкой, фасадами цвета дерева среднего тона и накладной ванной
На фото: ванная комната в стиле рустика с накладной раковиной, фасадами с утопленной филенкой, фасадами цвета дерева среднего тона и накладной ванной

With enormous rectangular beams and round log posts, the Spanish Peaks House is a spectacular study in contrasts. Even the exterior—with horizontal log slab siding and vertical wood paneling—mixes textures and styles beautifully. An outdoor rock fireplace, built-in stone grill and ample seating enable the owners to make the most of the mountain-top setting.
Inside, the owners relied on Blue Ribbon Builders to capture the natural feel of the home’s surroundings. A massive boulder makes up the hearth in the great room, and provides ideal fireside seating. A custom-made stone replica of Lone Peak is the backsplash in a distinctive powder room; and a giant slab of granite adds the finishing touch to the home’s enviable wood, tile and granite kitchen. In the daylight basement, brushed concrete flooring adds both texture and durability.
Roger Wade

Anita Lang - IMI Design - Scottsdale, AZ
Свежая идея для дизайна: большая изолированная гостиная комната в стиле рустика с бежевыми стенами, стандартным камином, фасадом камина из камня, мультимедийным центром, паркетным полом среднего тона и коричневым полом - отличное фото интерьера
Свежая идея для дизайна: большая изолированная гостиная комната в стиле рустика с бежевыми стенами, стандартным камином, фасадом камина из камня, мультимедийным центром, паркетным полом среднего тона и коричневым полом - отличное фото интерьера

This typical 70’s bathroom with a sunken tile bath and bright wallpaper was transformed into a Zen-like luxury bath. A custom designed Japanese soaking tub was built with its water filler descending from a spout in the ceiling, positioned next to a nautilus shaped shower with frameless curved glass lined with stunning gold toned mosaic tile. Custom built cedar cabinets with a linen closet adorned with twigs as door handles. Gorgeous flagstone flooring and customized lighting accentuates this beautiful creation to surround yourself in total luxury and relaxation.
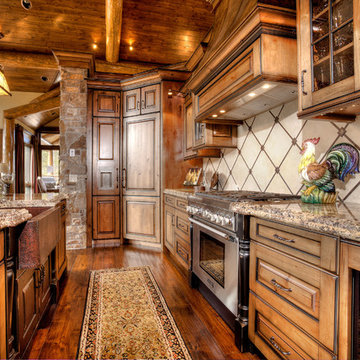
Pinnacle Mountain Homes
Пример оригинального дизайна: кухня в стиле рустика с с полувстраиваемой мойкой (с передним бортиком) и гранитной столешницей
Пример оригинального дизайна: кухня в стиле рустика с с полувстраиваемой мойкой (с передним бортиком) и гранитной столешницей

The design of this refined mountain home is rooted in its natural surroundings. Boasting a color palette of subtle earthy grays and browns, the home is filled with natural textures balanced with sophisticated finishes and fixtures. The open floorplan ensures visibility throughout the home, preserving the fantastic views from all angles. Furnishings are of clean lines with comfortable, textured fabrics. Contemporary accents are paired with vintage and rustic accessories.
To achieve the LEED for Homes Silver rating, the home includes such green features as solar thermal water heating, solar shading, low-e clad windows, Energy Star appliances, and native plant and wildlife habitat.
All photos taken by Rachael Boling Photography
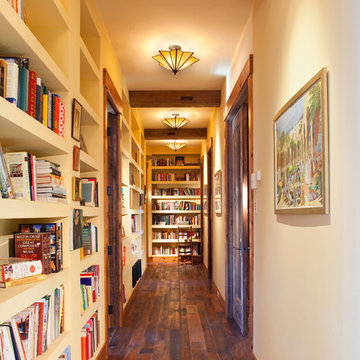
James Ray Spahn
Пример оригинального дизайна: коридор: освещение в стиле рустика с белыми стенами и темным паркетным полом
Пример оригинального дизайна: коридор: освещение в стиле рустика с белыми стенами и темным паркетным полом
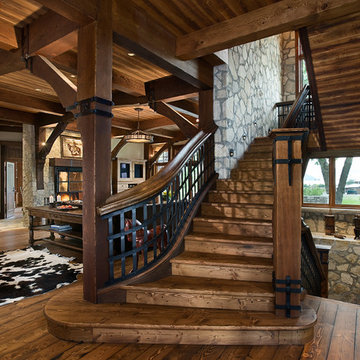
На фото: п-образная деревянная лестница в стиле рустика с деревянными ступенями и перилами из смешанных материалов
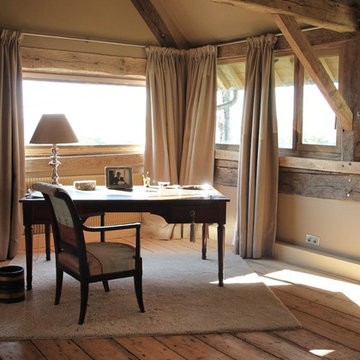
concept interieur
Стильный дизайн: рабочее место в стиле рустика с бежевыми стенами и отдельно стоящим рабочим столом - последний тренд
Стильный дизайн: рабочее место в стиле рустика с бежевыми стенами и отдельно стоящим рабочим столом - последний тренд
Стиль Рустика – квартиры и дома
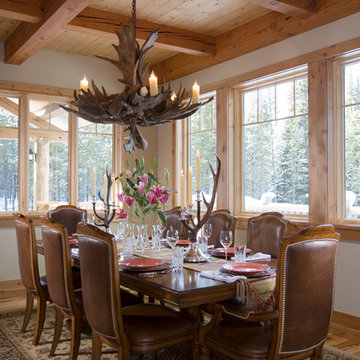
With enormous rectangular beams and round log posts, the Spanish Peaks House is a spectacular study in contrasts. Even the exterior—with horizontal log slab siding and vertical wood paneling—mixes textures and styles beautifully. An outdoor rock fireplace, built-in stone grill and ample seating enable the owners to make the most of the mountain-top setting.
Inside, the owners relied on Blue Ribbon Builders to capture the natural feel of the home’s surroundings. A massive boulder makes up the hearth in the great room, and provides ideal fireside seating. A custom-made stone replica of Lone Peak is the backsplash in a distinctive powder room; and a giant slab of granite adds the finishing touch to the home’s enviable wood, tile and granite kitchen. In the daylight basement, brushed concrete flooring adds both texture and durability.
Roger Wade
1



















