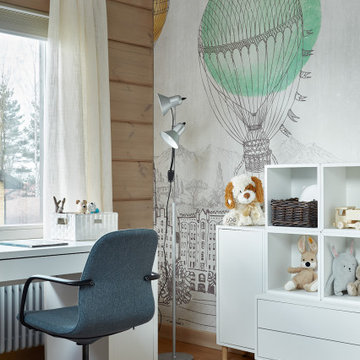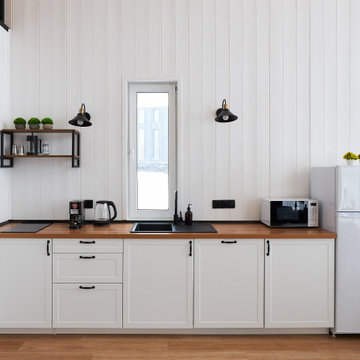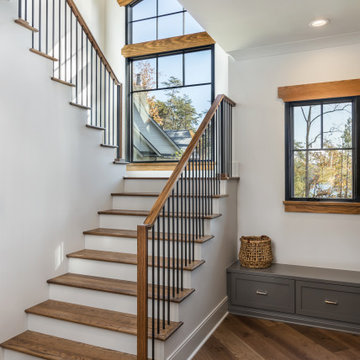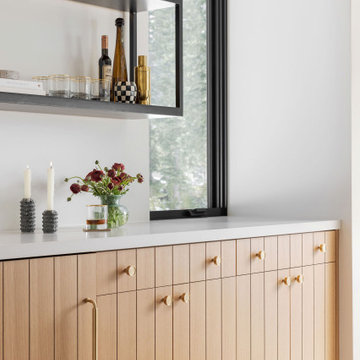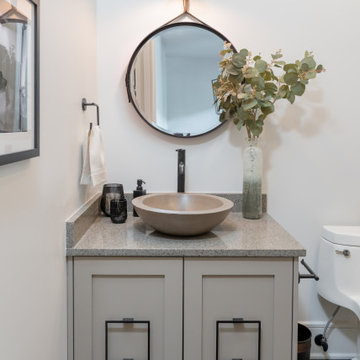Стиль Рустика – белые квартиры и дома
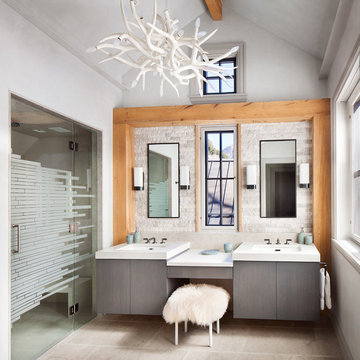
Gibeon Photography. Roll and Hill Superordinate Antler Chandelier. Kallista One Wall Sconces.
Свежая идея для дизайна: ванная комната в стиле рустика с плоскими фасадами, серыми фасадами, душем в нише, бежевой плиткой, каменной плиткой, белыми стенами, врезной раковиной и душем с распашными дверями - отличное фото интерьера
Свежая идея для дизайна: ванная комната в стиле рустика с плоскими фасадами, серыми фасадами, душем в нише, бежевой плиткой, каменной плиткой, белыми стенами, врезной раковиной и душем с распашными дверями - отличное фото интерьера

На фото: угловая кухня в стиле рустика с обеденным столом, столешницей из кварцита, бежевым фартуком, фартуком из каменной плиты, светлым паркетным полом, островом и бежевой столешницей с

Lake Cottage Porch, standing seam metal roofing and cedar shakes blend into the Vermont fall foliage. Simple and elegant.
Photos by Susan Teare
Стильный дизайн: одноэтажный, деревянный дом в стиле рустика с металлической крышей и черной крышей - последний тренд
Стильный дизайн: одноэтажный, деревянный дом в стиле рустика с металлической крышей и черной крышей - последний тренд

Photography: Christian J Anderson.
Contractor & Finish Carpenter: Poli Dmitruks of PDP Perfection LLC.
Источник вдохновения для домашнего уюта: параллельная кухня среднего размера в стиле рустика с с полувстраиваемой мойкой (с передним бортиком), фасадами цвета дерева среднего тона, гранитной столешницей, серым фартуком, фартуком из сланца, техникой из нержавеющей стали, полом из керамогранита, островом, серым полом и фасадами с утопленной филенкой
Источник вдохновения для домашнего уюта: параллельная кухня среднего размера в стиле рустика с с полувстраиваемой мойкой (с передним бортиком), фасадами цвета дерева среднего тона, гранитной столешницей, серым фартуком, фартуком из сланца, техникой из нержавеющей стали, полом из керамогранита, островом, серым полом и фасадами с утопленной филенкой

Photo Credit: kee sites
Идея дизайна: маленькая гостевая спальня (комната для гостей) в стиле рустика с белыми стенами и темным паркетным полом без камина для на участке и в саду
Идея дизайна: маленькая гостевая спальня (комната для гостей) в стиле рустика с белыми стенами и темным паркетным полом без камина для на участке и в саду

This guest bathroom bring calm to the cabin with natural tones through grey countertops and light wood cabinetry. However you always need something unique; like the gold milk globe sconce and funky shaped twin mirrors.

This home was a joy to work on! Check back for more information and a blog on the project soon.
Photographs by Jordan Katz
Interior Styling by Kristy Oatman

Custom outdoor Screen Porch with Scandinavian accents, teak dining table, woven dining chairs, and custom outdoor living furniture
Пример оригинального дизайна: веранда среднего размера на заднем дворе в стиле рустика с покрытием из плитки и навесом
Пример оригинального дизайна: веранда среднего размера на заднем дворе в стиле рустика с покрытием из плитки и навесом

На фото: ванная комната в стиле рустика с фасадами цвета дерева среднего тона, белыми стенами, паркетным полом среднего тона, настольной раковиной, коричневым полом, черной столешницей и плоскими фасадами
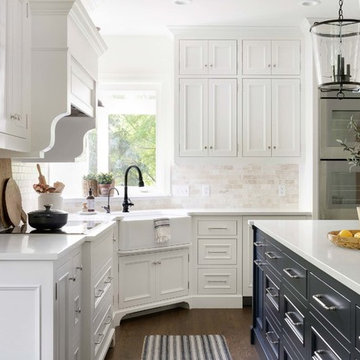
Идея дизайна: п-образная кухня в стиле рустика с обеденным столом, с полувстраиваемой мойкой (с передним бортиком), фасадами с декоративным кантом, белыми фасадами, белым фартуком, темным паркетным полом, островом, коричневым полом и белой столешницей

Источник вдохновения для домашнего уюта: большая кухня у окна в стиле рустика с обеденным столом, врезной мойкой, фасадами в стиле шейкер, белыми фасадами, гранитной столешницей, белым фартуком, техникой из нержавеющей стали, темным паркетным полом, островом, коричневым полом и черной столешницей

Interior Designer: Allard & Roberts Interior Design, Inc.
Builder: Glennwood Custom Builders
Architect: Con Dameron
Photographer: Kevin Meechan
Doors: Sun Mountain
Cabinetry: Advance Custom Cabinetry
Countertops & Fireplaces: Mountain Marble & Granite
Window Treatments: Blinds & Designs, Fletcher NC

The goal of this project was to build a house that would be energy efficient using materials that were both economical and environmentally conscious. Due to the extremely cold winter weather conditions in the Catskills, insulating the house was a primary concern. The main structure of the house is a timber frame from an nineteenth century barn that has been restored and raised on this new site. The entirety of this frame has then been wrapped in SIPs (structural insulated panels), both walls and the roof. The house is slab on grade, insulated from below. The concrete slab was poured with a radiant heating system inside and the top of the slab was polished and left exposed as the flooring surface. Fiberglass windows with an extremely high R-value were chosen for their green properties. Care was also taken during construction to make all of the joints between the SIPs panels and around window and door openings as airtight as possible. The fact that the house is so airtight along with the high overall insulatory value achieved from the insulated slab, SIPs panels, and windows make the house very energy efficient. The house utilizes an air exchanger, a device that brings fresh air in from outside without loosing heat and circulates the air within the house to move warmer air down from the second floor. Other green materials in the home include reclaimed barn wood used for the floor and ceiling of the second floor, reclaimed wood stairs and bathroom vanity, and an on-demand hot water/boiler system. The exterior of the house is clad in black corrugated aluminum with an aluminum standing seam roof. Because of the extremely cold winter temperatures windows are used discerningly, the three largest windows are on the first floor providing the main living areas with a majestic view of the Catskill mountains.
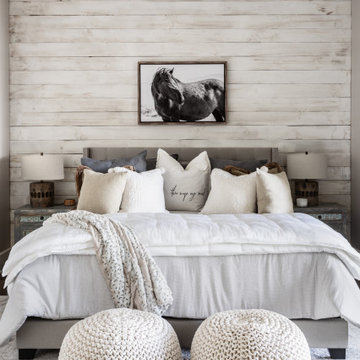
На фото: гостевая спальня среднего размера, (комната для гостей) в стиле рустика с стенами из вагонки, белыми стенами, ковровым покрытием и серым полом с
Стиль Рустика – белые квартиры и дома
1



















