Стиль Неоклассика (Современная классика) – квартиры и дома

Make a closet laundry space work harder and look better by surrounding the washer and dryer with smart solutions.
Свежая идея для дизайна: маленькая прямая кладовка в стиле неоклассика (современная классика) с деревянной столешницей, светлым паркетным полом, со стиральной и сушильной машиной рядом, бежевой столешницей и зелеными стенами для на участке и в саду - отличное фото интерьера
Свежая идея для дизайна: маленькая прямая кладовка в стиле неоклассика (современная классика) с деревянной столешницей, светлым паркетным полом, со стиральной и сушильной машиной рядом, бежевой столешницей и зелеными стенами для на участке и в саду - отличное фото интерьера

This one is near and dear to my heart. Not only is it in my own backyard, it is also the first remodel project I've gotten to do for myself! This space was previously a detached two car garage in our backyard. Seeing it transform from such a utilitarian, dingy garage to a bright and cheery little retreat was so much fun and so rewarding! This space was slated to be an AirBNB from the start and I knew I wanted to design it for the adventure seeker, the savvy traveler, and those who appreciate all the little design details . My goal was to make a warm and inviting space that our guests would look forward to coming back to after a full day of exploring the city or gorgeous mountains and trails that define the Pacific Northwest. I also wanted to make a few bold choices, like the hunter green kitchen cabinets or patterned tile, because while a lot of people might be too timid to make those choice for their own home, who doesn't love trying it on for a few days?At the end of the day I am so happy with how it all turned out!
---
Project designed by interior design studio Kimberlee Marie Interiors. They serve the Seattle metro area including Seattle, Bellevue, Kirkland, Medina, Clyde Hill, and Hunts Point.
For more about Kimberlee Marie Interiors, see here: https://www.kimberleemarie.com/
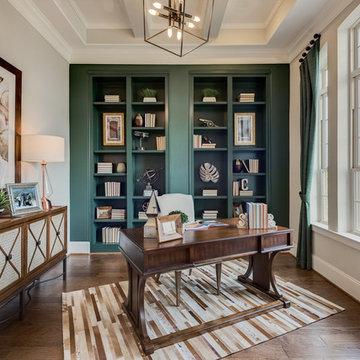
Built by David Weekley Homes Houston
Идея дизайна: кабинет в стиле неоклассика (современная классика) с зелеными стенами, темным паркетным полом, отдельно стоящим рабочим столом и коричневым полом
Идея дизайна: кабинет в стиле неоклассика (современная классика) с зелеными стенами, темным паркетным полом, отдельно стоящим рабочим столом и коричневым полом
Find the right local pro for your project

Roundhouse Classic matt lacquer bespoke kitchen in Little Green BBC 50 N 05 with island in Little Green BBC 24 D 05, Bianco Eclipsia quartz wall cladding. Work surfaces, on island; Bianco Eclipsia quartz with matching downstand, bar area; matt sanded stainless steel, island table worktop Spekva Bavarian Wholestave. Bar area; Bronze mirror splashback. Photography by Darren Chung.
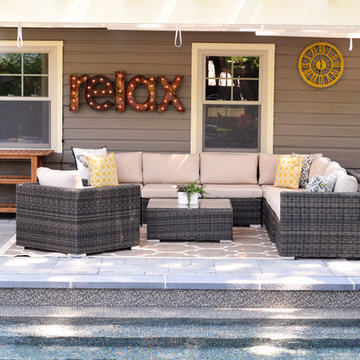
Источник вдохновения для домашнего уюта: пергола во дворе частного дома среднего размера на заднем дворе в стиле неоклассика (современная классика) с мощением тротуарной плиткой

Photosynthesis Studio
Пример оригинального дизайна: большая отдельная прачечная в стиле неоклассика (современная классика) с врезной мойкой, белыми фасадами, столешницей из кварцевого агломерата, серыми стенами, полом из керамогранита, со стиральной и сушильной машиной рядом и фасадами с утопленной филенкой
Пример оригинального дизайна: большая отдельная прачечная в стиле неоклассика (современная классика) с врезной мойкой, белыми фасадами, столешницей из кварцевого агломерата, серыми стенами, полом из керамогранита, со стиральной и сушильной машиной рядом и фасадами с утопленной филенкой

Kitchen renovation on Boston's North Shore.
Photo: Corey Nickerson
На фото: большая п-образная кухня в стиле неоклассика (современная классика) с врезной мойкой, белыми фасадами, деревянной столешницей, серым фартуком, фартуком из каменной плитки, техникой из нержавеющей стали, полом из сланца, островом, фасадами в стиле шейкер, серым полом и обеденным столом с
На фото: большая п-образная кухня в стиле неоклассика (современная классика) с врезной мойкой, белыми фасадами, деревянной столешницей, серым фартуком, фартуком из каменной плитки, техникой из нержавеющей стали, полом из сланца, островом, фасадами в стиле шейкер, серым полом и обеденным столом с

Источник вдохновения для домашнего уюта: детская в стиле неоклассика (современная классика) с спальным местом, ковровым покрытием и разноцветными стенами для подростка, мальчика
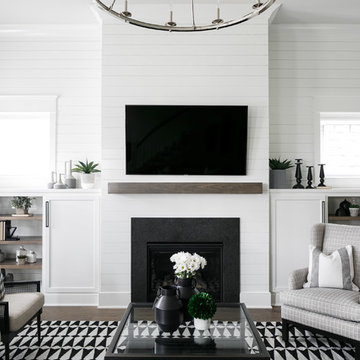
Идея дизайна: гостиная комната в стиле неоклассика (современная классика) с белыми стенами, темным паркетным полом, стандартным камином, телевизором на стене и ковром на полу
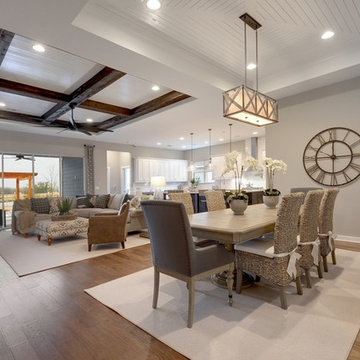
На фото: гостиная-столовая в стиле неоклассика (современная классика) с серыми стенами, паркетным полом среднего тона и коричневым полом
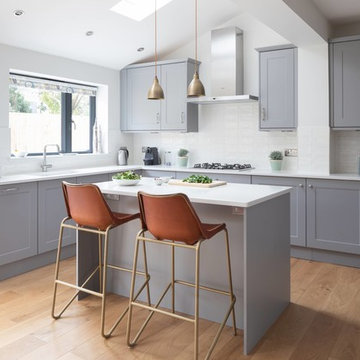
Range: Chatsworth in Light Grey
Chatsworth is a simple, stylish, shaker kitchen finished in a wonderful silk colour palette - smooth to the touch and wonderfully tactile.
Photographer: Paul Craig

Источник вдохновения для домашнего уюта: кухня в стиле неоклассика (современная классика) с зелеными фасадами, столешницей из кварцита, зеленым фартуком, фартуком из керамогранитной плитки, черной техникой, светлым паркетным полом, островом, белой столешницей, фасадами с утопленной филенкой, бежевым полом и красивой плиткой в частном доме
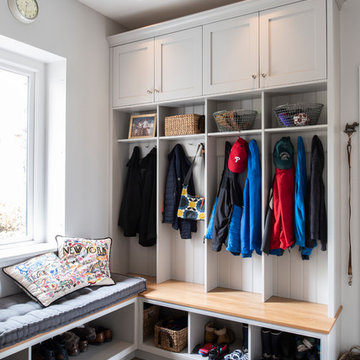
Источник вдохновения для домашнего уюта: тамбур среднего размера в стиле неоклассика (современная классика) с серыми стенами и бежевым полом
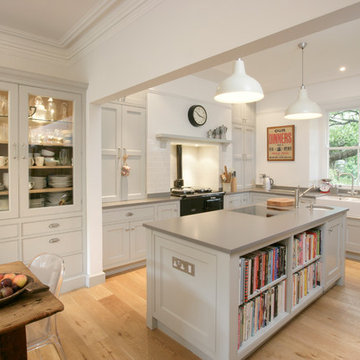
На фото: угловая кухня среднего размера в стиле неоклассика (современная классика) с обеденным столом, с полувстраиваемой мойкой (с передним бортиком), фасадами с утопленной филенкой, серыми фасадами, белым фартуком, фартуком из плитки кабанчик, светлым паркетным полом, островом, бежевым полом, серой столешницей, черной техникой и мойкой у окна с
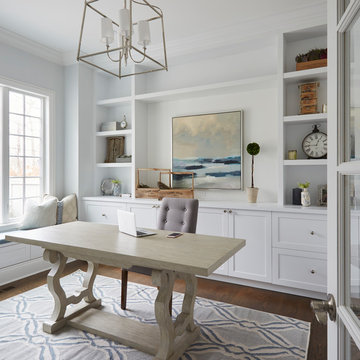
На фото: рабочее место в стиле неоклассика (современная классика) с белыми стенами, темным паркетным полом, отдельно стоящим рабочим столом и коричневым полом с
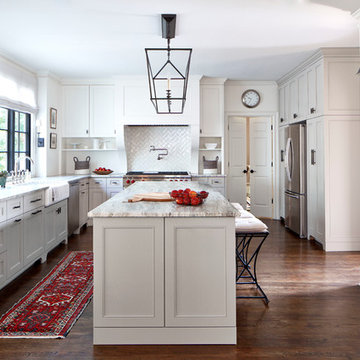
Идея дизайна: отдельная, угловая кухня в стиле неоклассика (современная классика) с с полувстраиваемой мойкой (с передним бортиком), фасадами с утопленной филенкой, белыми фасадами, белым фартуком, техникой из нержавеющей стали, темным паркетным полом и островом
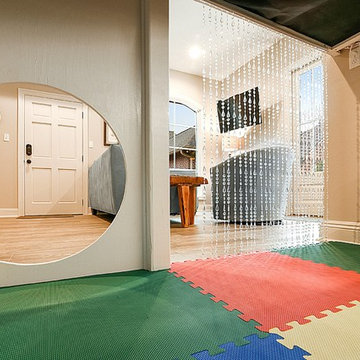
This is a sensory room built for a child that we recently worked with. This room allowed for them to have a safe and fun place to spend their time. Not only safe and fun, but beautiful! With a hideaway bunk, place to eat, place to watch TV, gaming stations, a bathroom, and anything you'd possibly need to have a blissful day.

Идея дизайна: большая парадная, изолированная гостиная комната в стиле неоклассика (современная классика) с серыми стенами, горизонтальным камином, ковровым покрытием и фасадом камина из камня без телевизора

Free ebook, Creating the Ideal Kitchen. DOWNLOAD NOW
Our clients and their three teenage kids had outgrown the footprint of their existing home and felt they needed some space to spread out. They came in with a couple of sets of drawings from different architects that were not quite what they were looking for, so we set out to really listen and try to provide a design that would meet their objectives given what the space could offer.
We started by agreeing that a bump out was the best way to go and then decided on the size and the floor plan locations of the mudroom, powder room and butler pantry which were all part of the project. We also planned for an eat-in banquette that is neatly tucked into the corner and surrounded by windows providing a lovely spot for daily meals.
The kitchen itself is L-shaped with the refrigerator and range along one wall, and the new sink along the exterior wall with a large window overlooking the backyard. A large island, with seating for five, houses a prep sink and microwave. A new opening space between the kitchen and dining room includes a butler pantry/bar in one section and a large kitchen pantry in the other. Through the door to the left of the main sink is access to the new mudroom and powder room and existing attached garage.
White inset cabinets, quartzite countertops, subway tile and nickel accents provide a traditional feel. The gray island is a needed contrast to the dark wood flooring. Last but not least, professional appliances provide the tools of the trade needed to make this one hardworking kitchen.
Designed by: Susan Klimala, CKD, CBD
Photography by: Mike Kaskel
For more information on kitchen and bath design ideas go to: www.kitchenstudio-ge.com
Стиль Неоклассика (Современная классика) – квартиры и дома

Свежая идея для дизайна: угловая кухня среднего размера в стиле неоклассика (современная классика) с обеденным столом, врезной мойкой, фасадами в стиле шейкер, серыми фасадами, столешницей из акрилового камня, бежевым фартуком, фартуком из удлиненной плитки, техникой из нержавеющей стали, темным паркетным полом и полуостровом - отличное фото интерьера
1


















