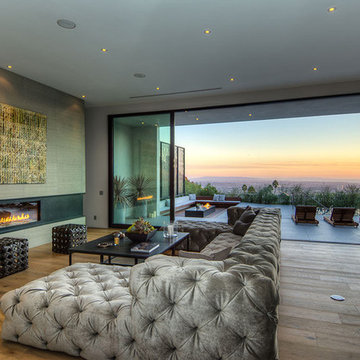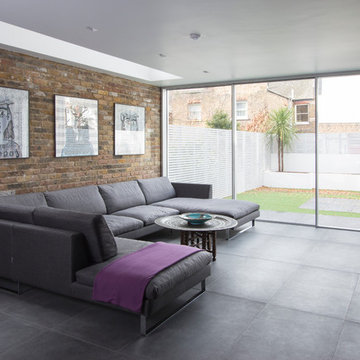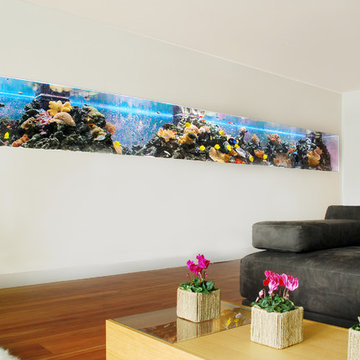Стиль Модернизм – квартиры и дома

Basement Living Area
2008 Cincinnati Magazine Interior Design Award
Photography: Mike Bresnen
Пример оригинального дизайна: подвал в стиле модернизм с наружными окнами, белыми стенами, ковровым покрытием и белым полом без камина
Пример оригинального дизайна: подвал в стиле модернизм с наружными окнами, белыми стенами, ковровым покрытием и белым полом без камина
Find the right local pro for your project
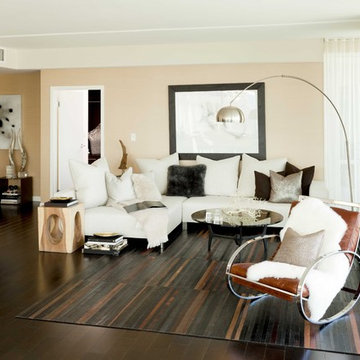
The low, casual, yet elegant furniture allow you to see the spectacular view upon entering and make this modern-luxe living room very chic and livable.

this living room is a double height space in the loft with 15 ft ceilings. the front windows are 12' tall with arched tops.
Свежая идея для дизайна: маленькая парадная гостиная комната в стиле модернизм с паркетным полом среднего тона, отдельно стоящим телевизором, желтыми стенами и коричневым полом без камина для на участке и в саду - отличное фото интерьера
Свежая идея для дизайна: маленькая парадная гостиная комната в стиле модернизм с паркетным полом среднего тона, отдельно стоящим телевизором, желтыми стенами и коричневым полом без камина для на участке и в саду - отличное фото интерьера

The owners of this prewar apartment on the Upper West Side of Manhattan wanted to combine two dark and tightly configured units into a single unified space. StudioLAB was challenged with the task of converting the existing arrangement into a large open three bedroom residence. The previous configuration of bedrooms along the Southern window wall resulted in very little sunlight reaching the public spaces. Breaking the norm of the traditional building layout, the bedrooms were moved to the West wall of the combined unit, while the existing internally held Living Room and Kitchen were moved towards the large South facing windows, resulting in a flood of natural sunlight. Wide-plank grey-washed walnut flooring was applied throughout the apartment to maximize light infiltration. A concrete office cube was designed with the supplementary space which features walnut flooring wrapping up the walls and ceiling. Two large sliding Starphire acid-etched glass doors close the space off to create privacy when screening a movie. High gloss white lacquer millwork built throughout the apartment allows for ample storage. LED Cove lighting was utilized throughout the main living areas to provide a bright wash of indirect illumination and to separate programmatic spaces visually without the use of physical light consuming partitions. Custom floor to ceiling Ash wood veneered doors accentuate the height of doorways and blur room thresholds. The master suite features a walk-in-closet, a large bathroom with radiant heated floors and a custom steam shower. An integrated Vantage Smart Home System was installed to control the AV, HVAC, lighting and solar shades using iPads.

Photo Credit: Thomas McConnell
Стильный дизайн: большая терраса в стиле модернизм с бетонным полом, стандартным потолком и серым полом без камина - последний тренд
Стильный дизайн: большая терраса в стиле модернизм с бетонным полом, стандартным потолком и серым полом без камина - последний тренд
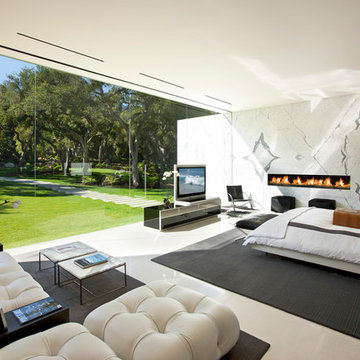
На фото: хозяйская спальня в стиле модернизм с белыми стенами, горизонтальным камином, фасадом камина из камня и телевизором
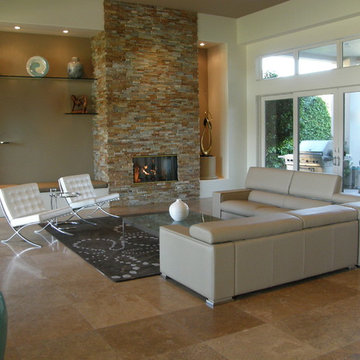
Стильный дизайн: открытая гостиная комната в стиле модернизм с бежевыми стенами, фасадом камина из камня и полом из травертина - последний тренд
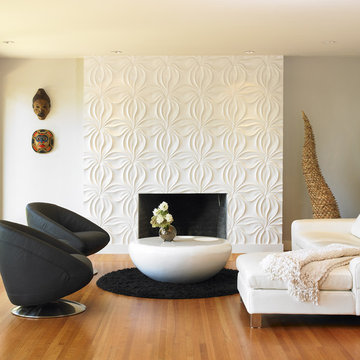
Jo Ann Richards, Works Photography
Highly sophisticated renovation of a 1940's home, located on a mysterious secluded inlet of the Gorge Waterway in Victoria, BC
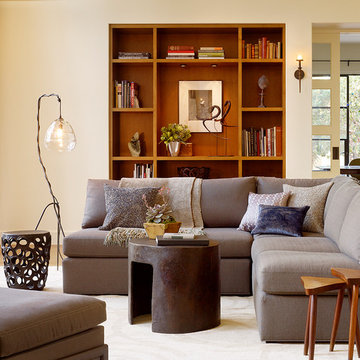
Photo by Matthew Millman
Стильный дизайн: гостиная комната в стиле модернизм с бежевыми стенами - последний тренд
Стильный дизайн: гостиная комната в стиле модернизм с бежевыми стенами - последний тренд

photo: www.shanekorpisto.com
На фото: парадная, изолированная гостиная комната среднего размера в стиле модернизм с фасадом камина из плитки, белыми стенами, светлым паркетным полом, стандартным камином и бежевым полом без телевизора
На фото: парадная, изолированная гостиная комната среднего размера в стиле модернизм с фасадом камина из плитки, белыми стенами, светлым паркетным полом, стандартным камином и бежевым полом без телевизора
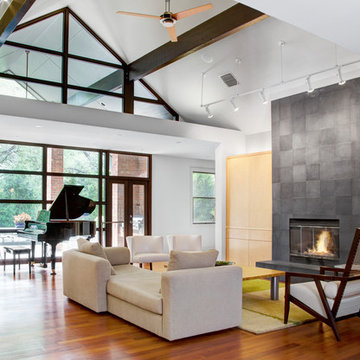
© Kailey J. Flynn
Идея дизайна: гостиная комната в стиле модернизм с музыкальной комнатой
Идея дизайна: гостиная комната в стиле модернизм с музыкальной комнатой
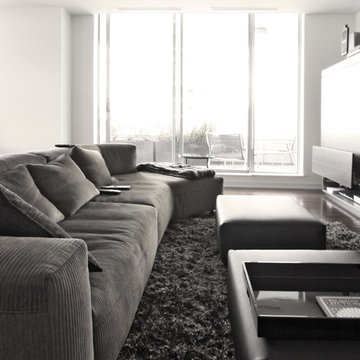
One Harbour Green, Vancouver
Photo Credit: Jonathan Cruz Photography
Interior Design: Gaile Guevara
Design Team: Michelle Bikic
Custom Drapery & Upholstery in collaboration with Ravi Design
Custom Millwork in collaboration with Urthwurks
Custom Carpets provided by Collin Campbell & Sons
Custom Framing provided by Artworks
Art Originals by Oscar Cahen
Limited Edition Art Photography by Nansi Kivisto/
Limited Edition Art Photography by Evan Haveman
Living Room + Dining Room + Master Bedroom provided by Roche Bobois
Den Furniture Frigerio Italy + Dema Italy + Luminaira Italy provided by Spencer Interiors/
Santa & Cole Lighting provided by Livingspace
Accessories Throughout provided by Rina Menardi + Holmgaard + Martha Sturdy provided by Provide Home
Accessories Throughout provided by 18Karat
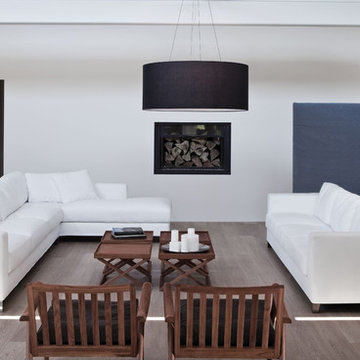
Modular sofa with wooden or metal feet that can be combined into various configurations and sizes.
Идея дизайна: гостиная комната в стиле модернизм с белыми стенами
Идея дизайна: гостиная комната в стиле модернизм с белыми стенами
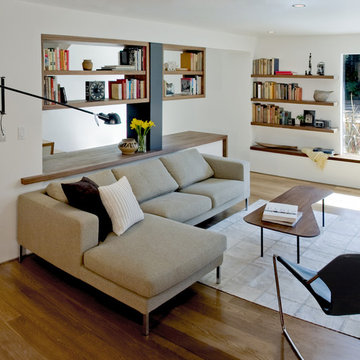
The new family room, featuring custom cabinetry and a large walnut window bench.
Источник вдохновения для домашнего уюта: гостиная комната в стиле модернизм с белыми стенами и паркетным полом среднего тона
Источник вдохновения для домашнего уюта: гостиная комната в стиле модернизм с белыми стенами и паркетным полом среднего тона
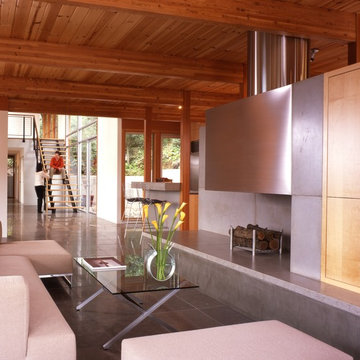
Photo by Cesar Rubio
Свежая идея для дизайна: открытая гостиная комната среднего размера в стиле модернизм с бежевыми стенами и горизонтальным камином без телевизора - отличное фото интерьера
Свежая идея для дизайна: открытая гостиная комната среднего размера в стиле модернизм с бежевыми стенами и горизонтальным камином без телевизора - отличное фото интерьера
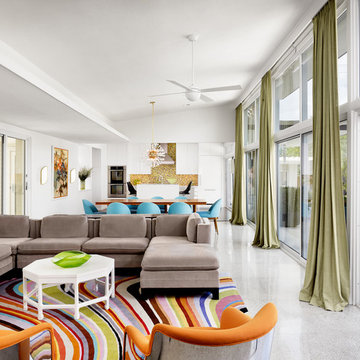
Источник вдохновения для домашнего уюта: гостиная комната в стиле модернизм с белыми стенами и ковром на полу
Стиль Модернизм – квартиры и дома
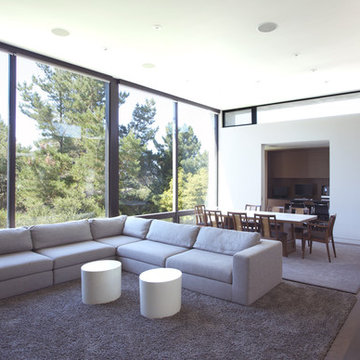
Media / Family Room
Источник вдохновения для домашнего уюта: открытая гостиная комната в стиле модернизм с белыми стенами и темным паркетным полом
Источник вдохновения для домашнего уюта: открытая гостиная комната в стиле модернизм с белыми стенами и темным паркетным полом
1



















