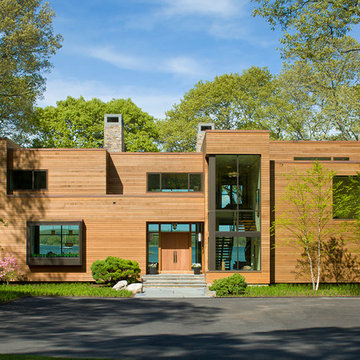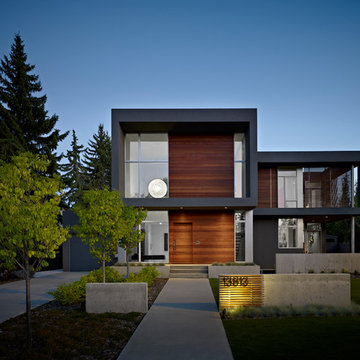Стиль Модернизм – квартиры и дома

Andy Stagg
На фото: фойе в стиле модернизм с белыми стенами, светлым паркетным полом, поворотной входной дверью, входной дверью из дерева среднего тона и бежевым полом с
На фото: фойе в стиле модернизм с белыми стенами, светлым паркетным полом, поворотной входной дверью, входной дверью из дерева среднего тона и бежевым полом с
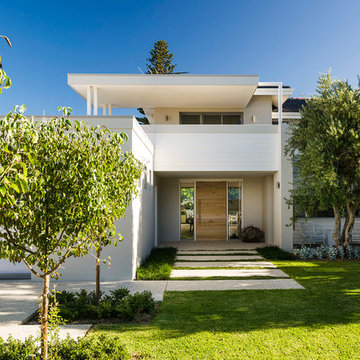
DMax photography. Liz Prater interior design and fit out. Karl Spargo design. Swell Homes addition and renovation.
На фото: двухэтажный, белый дом в стиле модернизм с
На фото: двухэтажный, белый дом в стиле модернизм с
Find the right local pro for your project

Accoya was used for all the superior decking and facades throughout the ‘Jungle House’ on Guarujá Beach. Accoya wood was also used for some of the interior paneling and room furniture as well as for unique MUXARABI joineries. This is a special type of joinery used by architects to enhance the aestetic design of a project as the joinery acts as a light filter providing varying projections of light throughout the day.
The architect chose not to apply any colour, leaving Accoya in its natural grey state therefore complimenting the beautiful surroundings of the project. Accoya was also chosen due to its incredible durability to withstand Brazil’s intense heat and humidity.
Credits as follows: Architectural Project – Studio mk27 (marcio kogan + samanta cafardo), Interior design – studio mk27 (márcio kogan + diana radomysler), Photos – fernando guerra (Photographer).

Conceived of as a C-shaped house with a small private courtyard and a large private rear yard, this new house maximizes the floor area available to build on this smaller Palo Alto lot. An Accessory Dwelling Unit (ADU) integrated into the main structure gave a floor area bonus. For now, it will be used for visiting relatives. One challenge of this design was keeping a low profile and proportional design while still meeting the FEMA flood plain requirement that the finished floor start about 3′ above grade.
The new house has four bedrooms (including the attached ADU), a separate family room with a window seat, a music room, a prayer room, and a large living space that opens to the private small courtyard as well as a large covered patio at the rear. Mature trees around the perimeter of the lot were preserved, and new ones planted, for private indoor-outdoor living.
C-shaped house, New home, ADU, Palo Alto, CA, courtyard,
KA Project Team: John Klopf, AIA, Angela Todorova, Lucie Danigo
Structural Engineer: ZFA Structural Engineers
Landscape Architect: Outer Space Landscape Architects
Contractor: Coast to Coast Development
Photography: ©2023 Mariko Reed
Year Completed: 2022
Location: Palo Alto, CA
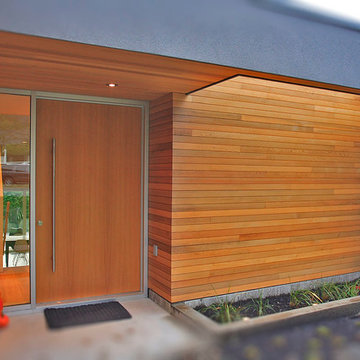
This stunning renovation was designed by Nigel Parish and his team at www.splyce.ca
Photos by David Adair
Свежая идея для дизайна: прихожая в стиле модернизм с одностворчатой входной дверью и входной дверью из дерева среднего тона - отличное фото интерьера
Свежая идея для дизайна: прихожая в стиле модернизм с одностворчатой входной дверью и входной дверью из дерева среднего тона - отличное фото интерьера
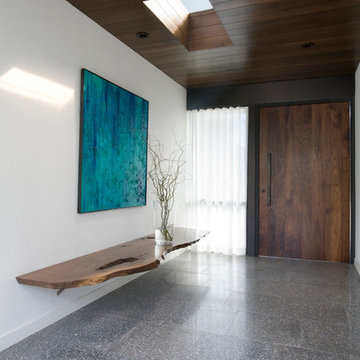
Corinne Cobabe Photography
Источник вдохновения для домашнего уюта: прихожая в стиле модернизм с бетонным полом
Источник вдохновения для домашнего уюта: прихожая в стиле модернизм с бетонным полом
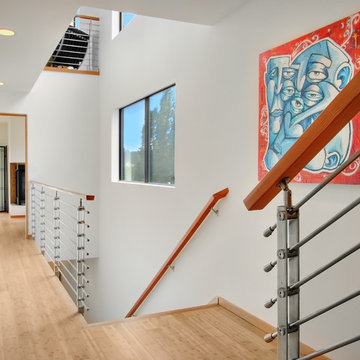
На фото: прямая лестница в стиле модернизм с перилами из смешанных материалов с
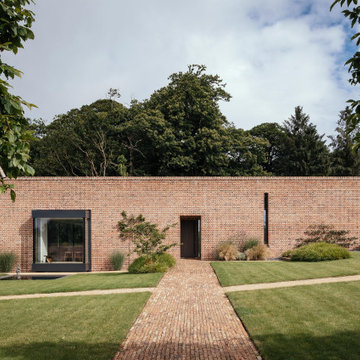
london architects, minimalist, minimalist windows, passie house, exterior design
Стильный дизайн: одноэтажный, кирпичный, красный частный загородный дом в стиле модернизм - последний тренд
Стильный дизайн: одноэтажный, кирпичный, красный частный загородный дом в стиле модернизм - последний тренд
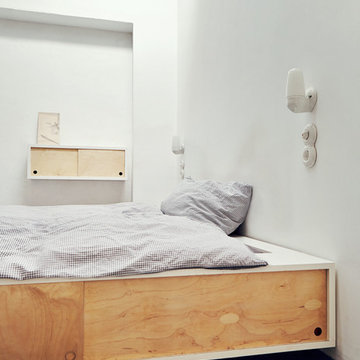
Пример оригинального дизайна: хозяйская спальня в стиле модернизм с белыми стенами без камина
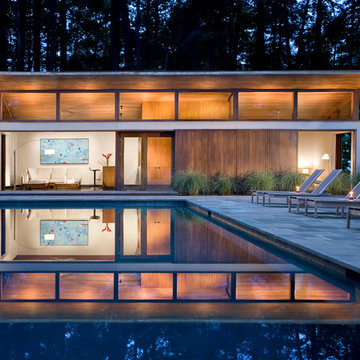
John Clemmer Photography
Стильный дизайн: большой прямоугольный, естественный бассейн на заднем дворе в стиле модернизм с домиком у бассейна и покрытием из каменной брусчатки - последний тренд
Стильный дизайн: большой прямоугольный, естественный бассейн на заднем дворе в стиле модернизм с домиком у бассейна и покрытием из каменной брусчатки - последний тренд
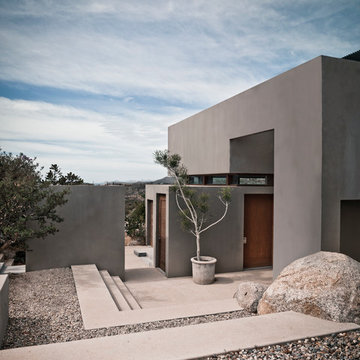
Photo Credit @ John Sinal
Свежая идея для дизайна: серый дом в стиле модернизм - отличное фото интерьера
Свежая идея для дизайна: серый дом в стиле модернизм - отличное фото интерьера
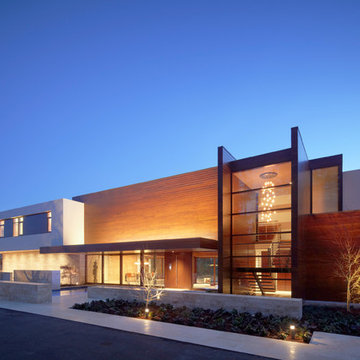
Tim Griffith
Свежая идея для дизайна: большой, двухэтажный дом в стиле модернизм с комбинированной облицовкой и плоской крышей - отличное фото интерьера
Свежая идея для дизайна: большой, двухэтажный дом в стиле модернизм с комбинированной облицовкой и плоской крышей - отличное фото интерьера
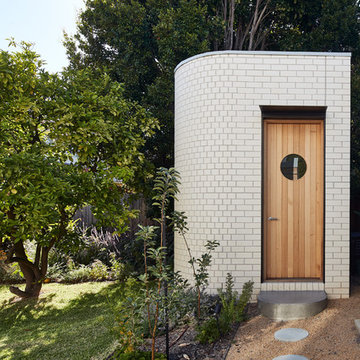
Architect: Folk Architects
Project: Art Deco House
Featured Product: Austral Bricks La Paloma in Miro
Photography: Peter Bennetts
2017
На фото: отдельно стоящая хозпостройка в стиле модернизм
На фото: отдельно стоящая хозпостройка в стиле модернизм
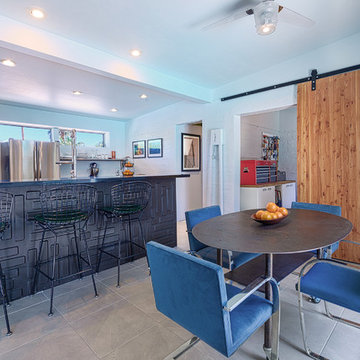
1947 Palm Springs Adobe transformed into a modern Architectural Master piece.
Пример оригинального дизайна: кухня-столовая в стиле модернизм с белыми стенами
Пример оригинального дизайна: кухня-столовая в стиле модернизм с белыми стенами
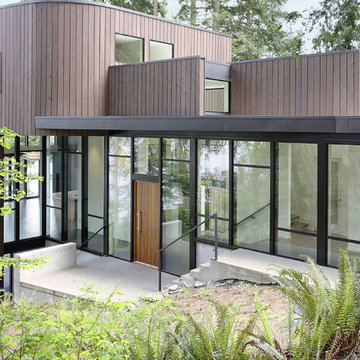
На фото: деревянный, двухэтажный, серый дом среднего размера в стиле модернизм с

Пример оригинального дизайна: огромная входная дверь в стиле модернизм с поворотной входной дверью, входной дверью из темного дерева, светлым паркетным полом и коричневым полом

For this remodel in Portola Valley, California, we were hired to rejuvenate a circa 1980 modernist house clad in deteriorating vertical wood siding. The house included a greenhouse style sunroom which got so unbearably hot as to be unusable. We opened up the floor plan and completely demolished the sunroom, replacing it with a new dining room open to the remodeled living room and kitchen. We added a new office and deck above the new dining room and replaced all of the exterior windows, mostly with oversized sliding aluminum doors by Fleetwood to open the house up to the wooded hillside setting. Stainless steel railings protect the inhabitants where the sliding doors open more than 50 feet above the ground below. We replaced the wood siding with stucco in varying tones of gray, white and black, creating new exterior lines, massing and proportions. We also created a new master suite upstairs and remodeled the existing powder room.
Architecture by Mark Brand Architecture. Interior Design by Mark Brand Architecture in collaboration with Applegate Tran Interiors.
Lighting design by Luminae Souter. Photos by Christopher Stark Photography.
Стиль Модернизм – квартиры и дома
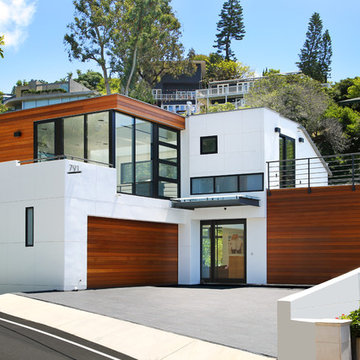
GC: Joe Kramer
Свежая идея для дизайна: большой, белый, трехэтажный частный загородный дом в стиле модернизм с комбинированной облицовкой и плоской крышей - отличное фото интерьера
Свежая идея для дизайна: большой, белый, трехэтажный частный загородный дом в стиле модернизм с комбинированной облицовкой и плоской крышей - отличное фото интерьера
1



















