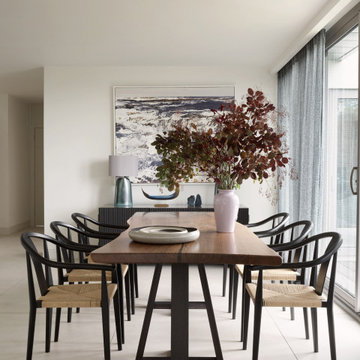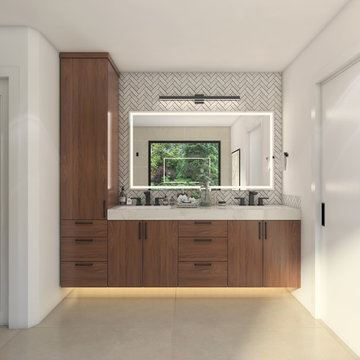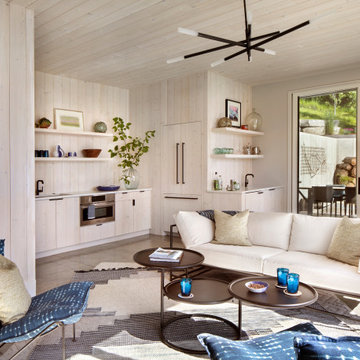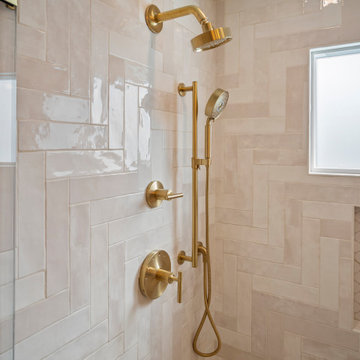Стиль Модернизм – бежевые квартиры и дома
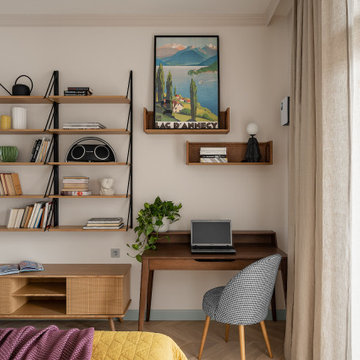
На фото: маленькая хозяйская спальня в стиле модернизм с светлым паркетным полом и акцентной стеной для на участке и в саду с

Источник вдохновения для домашнего уюта: маленькая светлая кухня в стиле модернизм с одинарной мойкой, плоскими фасадами, светлыми деревянными фасадами, столешницей из кварцевого агломерата, белым фартуком, фартуком из керамической плитки, техникой из нержавеющей стали, светлым паркетным полом и коричневым полом для на участке и в саду

Modern-glam full house design project.
Photography by: Jenny Siegwart
На фото: рабочее место среднего размера в стиле модернизм с полом из известняка, встроенным рабочим столом, серым полом и серыми стенами
На фото: рабочее место среднего размера в стиле модернизм с полом из известняка, встроенным рабочим столом, серым полом и серыми стенами

Идея дизайна: большая главная ванная комната в стиле модернизм с светлыми деревянными фасадами, тумбой под две раковины, подвесной тумбой, плоскими фасадами, отдельно стоящей ванной, душем без бортиков, розовой плиткой, керамической плиткой, белыми стенами, полом из терраццо, настольной раковиной, мраморной столешницей, серым полом, открытым душем, серой столешницей, нишей и деревянным потолком
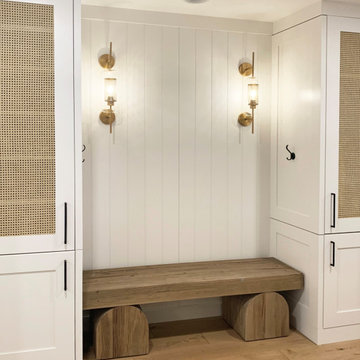
Heather Ryan, Interior Designer
H. Ryan Studio - Scottsdale, AZ
www.hryanstudio.com
Идея дизайна: прачечная в стиле модернизм с фасадами в стиле шейкер и белыми фасадами
Идея дизайна: прачечная в стиле модернизм с фасадами в стиле шейкер и белыми фасадами

Modern Mud Room with Floating Charging Station
На фото: маленький тамбур со шкафом для обуви в стиле модернизм с белыми стенами, светлым паркетным полом, черной входной дверью и одностворчатой входной дверью для на участке и в саду
На фото: маленький тамбур со шкафом для обуви в стиле модернизм с белыми стенами, светлым паркетным полом, черной входной дверью и одностворчатой входной дверью для на участке и в саду

In our world of kitchen design, it’s lovely to see all the varieties of styles come to life. From traditional to modern, and everything in between, we love to design a broad spectrum. Here, we present a two-tone modern kitchen that has used materials in a fresh and eye-catching way. With a mix of finishes, it blends perfectly together to create a space that flows and is the pulsating heart of the home.
With the main cooking island and gorgeous prep wall, the cook has plenty of space to work. The second island is perfect for seating – the three materials interacting seamlessly, we have the main white material covering the cabinets, a short grey table for the kids, and a taller walnut top for adults to sit and stand while sipping some wine! I mean, who wouldn’t want to spend time in this kitchen?!
Cabinetry
With a tuxedo trend look, we used Cabico Elmwood New Haven door style, walnut vertical grain in a natural matte finish. The white cabinets over the sink are the Ventura MDF door in a White Diamond Gloss finish.
Countertops
The white counters on the perimeter and on both islands are from Caesarstone in a Frosty Carrina finish, and the added bar on the second countertop is a custom walnut top (made by the homeowner!) with a shorter seated table made from Caesarstone’s Raw Concrete.
Backsplash
The stone is from Marble Systems from the Mod Glam Collection, Blocks – Glacier honed, in Snow White polished finish, and added Brass.
Fixtures
A Blanco Precis Silgranit Cascade Super Single Bowl Kitchen Sink in White works perfect with the counters. A Waterstone transitional pulldown faucet in New Bronze is complemented by matching water dispenser, soap dispenser, and air switch. The cabinet hardware is from Emtek – their Trinity pulls in brass.
Appliances
The cooktop, oven, steam oven and dishwasher are all from Miele. The dishwashers are paneled with cabinetry material (left/right of the sink) and integrate seamlessly Refrigerator and Freezer columns are from SubZero and we kept the stainless look to break up the walnut some. The microwave is a counter sitting Panasonic with a custom wood trim (made by Cabico) and the vent hood is from Zephyr.
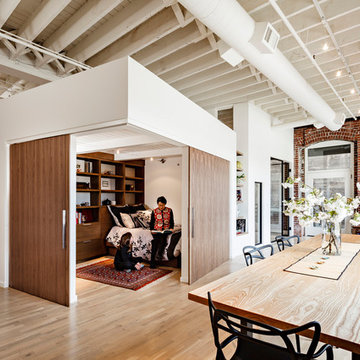
photos:Lincoln Barbour
Источник вдохновения для домашнего уюта: спальня в стиле модернизм
Источник вдохновения для домашнего уюта: спальня в стиле модернизм
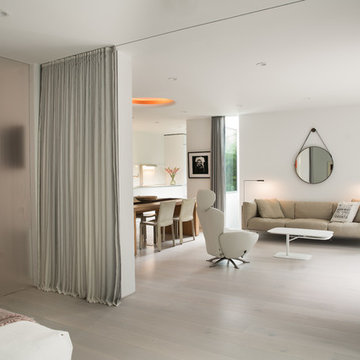
The fireplace serves the living room, dining room and bedroom simultaneously
На фото: большая хозяйская спальня в стиле модернизм с белыми стенами, светлым паркетным полом, стандартным камином, фасадом камина из штукатурки и бежевым полом с
На фото: большая хозяйская спальня в стиле модернизм с белыми стенами, светлым паркетным полом, стандартным камином, фасадом камина из штукатурки и бежевым полом с

Mountain Peek is a custom residence located within the Yellowstone Club in Big Sky, Montana. The layout of the home was heavily influenced by the site. Instead of building up vertically the floor plan reaches out horizontally with slight elevations between different spaces. This allowed for beautiful views from every space and also gave us the ability to play with roof heights for each individual space. Natural stone and rustic wood are accented by steal beams and metal work throughout the home.
(photos by Whitney Kamman)

This whole house remodel integrated the kitchen with the dining room, entertainment center, living room and a walk in pantry. We remodeled a guest bathroom, and added a drop zone in the front hallway dining.

Custom cabinetry conceals laundry equipment while the quartz stone top provides ample space for folding.
Стильный дизайн: главная ванная комната со стиральной машиной в стиле модернизм с плоскими фасадами, фасадами цвета дерева среднего тона, отдельно стоящей ванной, белыми стенами, врезной раковиной, серым полом, белой столешницей, инсталляцией и столешницей из искусственного кварца - последний тренд
Стильный дизайн: главная ванная комната со стиральной машиной в стиле модернизм с плоскими фасадами, фасадами цвета дерева среднего тона, отдельно стоящей ванной, белыми стенами, врезной раковиной, серым полом, белой столешницей, инсталляцией и столешницей из искусственного кварца - последний тренд

For this project, the initial inspiration for our clients came from seeing a modern industrial design featuring barnwood and metals in our showroom. Once our clients saw this, we were commissioned to completely renovate their outdated and dysfunctional kitchen and our in-house design team came up with this new space that incorporated old world aesthetics with modern farmhouse functions and sensibilities. Now our clients have a beautiful, one-of-a-kind kitchen which is perfect for hosting and spending time in.
Modern Farm House kitchen built in Milan Italy. Imported barn wood made and set in gun metal trays mixed with chalk board finish doors and steel framed wired glass upper cabinets. Industrial meets modern farm house
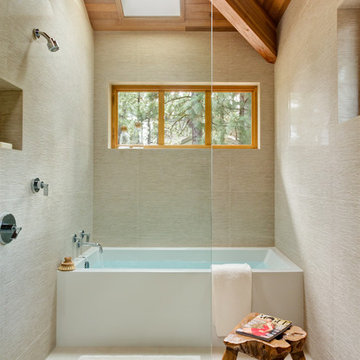
David Papazian
На фото: ванная комната в стиле модернизм с открытым душем и открытым душем
На фото: ванная комната в стиле модернизм с открытым душем и открытым душем

A totally modernized master bath
Стильный дизайн: маленькая ванная комната в стиле модернизм с плоскими фасадами, белыми фасадами, душем в нише, серой плиткой, стеклянной плиткой, полом из керамической плитки, душевой кабиной, врезной раковиной, столешницей из искусственного камня, серым полом, душем с распашными дверями, белой столешницей, тумбой под одну раковину, ванной в нише и разноцветными стенами для на участке и в саду - последний тренд
Стильный дизайн: маленькая ванная комната в стиле модернизм с плоскими фасадами, белыми фасадами, душем в нише, серой плиткой, стеклянной плиткой, полом из керамической плитки, душевой кабиной, врезной раковиной, столешницей из искусственного камня, серым полом, душем с распашными дверями, белой столешницей, тумбой под одну раковину, ванной в нише и разноцветными стенами для на участке и в саду - последний тренд
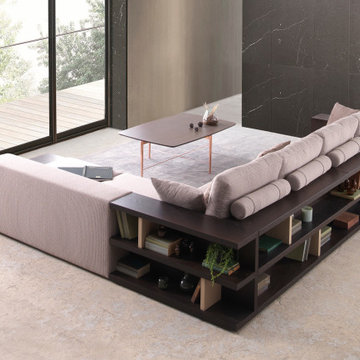
Size matters, and Pavon is packing plenty of seating. But thanks to its corner style, it’ll fit snugly in your room without overpowering the space. And here's an amazing surprise-this large corner sofa features bookshelves and side table with one drawer.This fantastic addition creates maximum comfort and modern layout. It will match easily to any scheme.
Стиль Модернизм – бежевые квартиры и дома
1



















