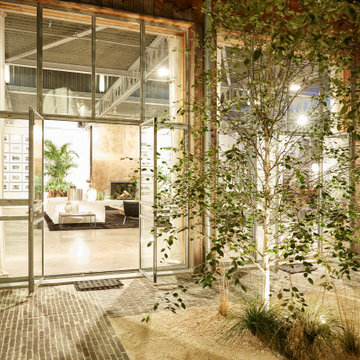Стиль Лофт – зеленые квартиры и дома

Зона гостиной.
Дизайн проект: Семен Чечулин
Стиль: Наталья Орешкова
Стильный дизайн: открытая, серо-белая гостиная комната среднего размера в стиле лофт с с книжными шкафами и полками, серыми стенами, полом из винила, мультимедийным центром, коричневым полом и деревянным потолком - последний тренд
Стильный дизайн: открытая, серо-белая гостиная комната среднего размера в стиле лофт с с книжными шкафами и полками, серыми стенами, полом из винила, мультимедийным центром, коричневым полом и деревянным потолком - последний тренд
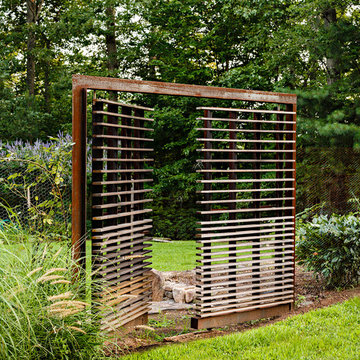
Lincoln Barbour
Источник вдохновения для домашнего уюта: участок и сад в стиле лофт с садовой дорожкой или калиткой
Источник вдохновения для домашнего уюта: участок и сад в стиле лофт с садовой дорожкой или калиткой

This efficiently-built Coronet Grange guest house complements the raw beauty of neighboring Coronet Peak and blends into the outstanding natural landscape.

Huntsmore handled the complete design and build of this bathroom extension in Brook Green, W14. Planning permission was gained for the new rear extension at first-floor level. Huntsmore then managed the interior design process, specifying all finishing details. The client wanted to pursue an industrial style with soft accents of pinkThe proposed room was small, so a number of bespoke items were selected to make the most of the space. To compliment the large format concrete effect tiles, this concrete sink was specially made by Warrington & Rose. This met the client's exacting requirements, with a deep basin area for washing and extra counter space either side to keep everyday toiletries and luxury soapsBespoke cabinetry was also built by Huntsmore with a reeded finish to soften the industrial concrete. A tall unit was built to act as bathroom storage, and a vanity unit created to complement the concrete sink. The joinery was finished in Mylands' 'Rose Theatre' paintThe industrial theme was further continued with Crittall-style steel bathroom screen and doors entering the bathroom. The black steel works well with the pink and grey concrete accents through the bathroom. Finally, to soften the concrete throughout the scheme, the client requested a reindeer moss living wall. This is a natural moss, and draws in moisture and humidity as well as softening the room.
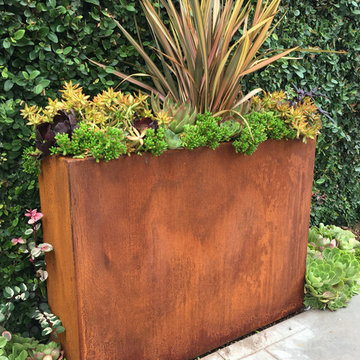
Идея дизайна: участок и сад среднего размера на заднем дворе в стиле лофт с растениями в контейнерах и мощением тротуарной плиткой

Cindy Apple
Пример оригинального дизайна: маленький, одноэтажный, серый дом из контейнеров в стиле лофт с облицовкой из металла и плоской крышей для на участке и в саду
Пример оригинального дизайна: маленький, одноэтажный, серый дом из контейнеров в стиле лофт с облицовкой из металла и плоской крышей для на участке и в саду

Свежая идея для дизайна: ванная комната в стиле лофт с раздельным унитазом, темным паркетным полом и подвесной раковиной - отличное фото интерьера
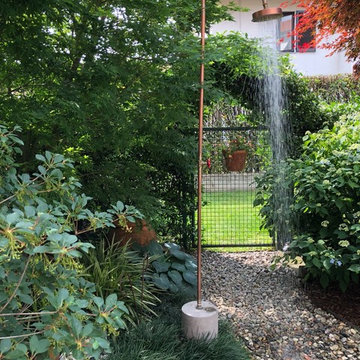
Designed by ID Alessandro Roncato
Пример оригинального дизайна: маленький тенистый, весенний участок и сад на заднем дворе в стиле лофт с садовой дорожкой или калиткой и покрытием из гравия для на участке и в саду
Пример оригинального дизайна: маленький тенистый, весенний участок и сад на заднем дворе в стиле лофт с садовой дорожкой или калиткой и покрытием из гравия для на участке и в саду

© Thomas Ebert, www.ebert-photo.com
Пример оригинального дизайна: одноэтажный, серый частный загородный дом среднего размера в стиле лофт с облицовкой из бетона, плоской крышей и крышей из смешанных материалов
Пример оригинального дизайна: одноэтажный, серый частный загородный дом среднего размера в стиле лофт с облицовкой из бетона, плоской крышей и крышей из смешанных материалов

Our recent project in De Beauvoir, Hackney's bathroom.
Solid cast concrete sink, marble floors and polished concrete walls.
Photo: Ben Waterhouse
На фото: ванная комната среднего размера в стиле лофт с отдельно стоящей ванной, открытым душем, белыми стенами, мраморным полом, белыми фасадами, унитазом-моноблоком, раковиной с несколькими смесителями, мраморной столешницей, разноцветным полом и открытым душем с
На фото: ванная комната среднего размера в стиле лофт с отдельно стоящей ванной, открытым душем, белыми стенами, мраморным полом, белыми фасадами, унитазом-моноблоком, раковиной с несколькими смесителями, мраморной столешницей, разноцветным полом и открытым душем с
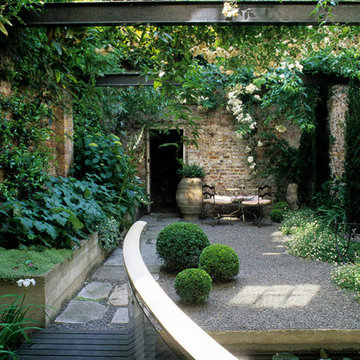
Photo by Marianne Majerus
Идея дизайна: двор на внутреннем дворе в стиле лофт с покрытием из гравия и вертикальным садом без защиты от солнца
Идея дизайна: двор на внутреннем дворе в стиле лофт с покрытием из гравия и вертикальным садом без защиты от солнца

This contemporary alfresco kitchen is small in footprint but it is big on features including a woodfired oven, built in Electrolux barbecue, a hidden undermount rangehood, sink, Fisher & Paykel dishdrawer dishwasher and a 30 Litre pull-out bin. Featuring cabinetry 2-pack painted in Colorbond 'Wallaby' and natural granite tops in leather finished 'Zimbabwe Black', paired with the raw finished concrete this alfresco oozes relaxed style. The homeowners love entertaining their friends and family in this space. Photography By: Tim Turner

Пример оригинального дизайна: пергола на террасе на крыше, на крыше в стиле лофт с растениями в контейнерах
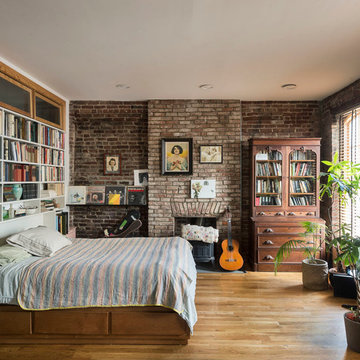
Bedroom is given warmth and character by exposed brick walls, wood burning stove, and hardwood floors.
Стильный дизайн: маленькая спальня в стиле лофт с светлым паркетным полом, печью-буржуйкой и фасадом камина из кирпича для на участке и в саду - последний тренд
Стильный дизайн: маленькая спальня в стиле лофт с светлым паркетным полом, печью-буржуйкой и фасадом камина из кирпича для на участке и в саду - последний тренд
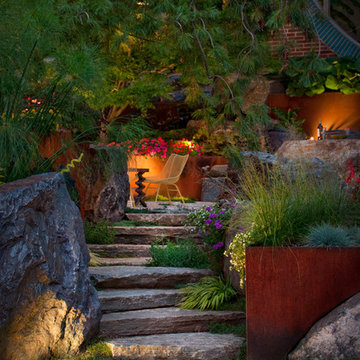
На фото: участок и сад среднего размера на заднем дворе в стиле лофт с покрытием из каменной брусчатки с

The clients wanted us to create a space that was open feeling, with lots of storage, room to entertain large groups, and a warm and sophisticated color palette. In response to this, we designed a layout in which the corridor is eliminated and the experience upon entering the space is open, inviting and more functional for cooking and entertaining. In contrast to the public spaces, the bedroom feels private and calm tucked behind a wall of built-in cabinetry.
Lincoln Barbour

Complete backyard renovation from a traditional cottage garden into a contemporary outdoor living space including patios, decking, seating, water and fire features. Plant combinations were selected relative to the architecture and environmental conditions along with owner desires.
Стиль Лофт – зеленые квартиры и дома
1




















