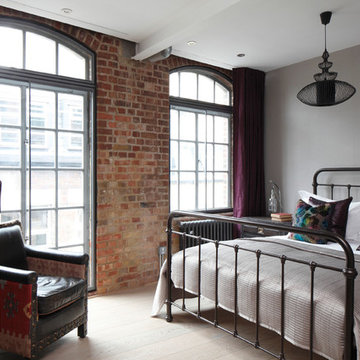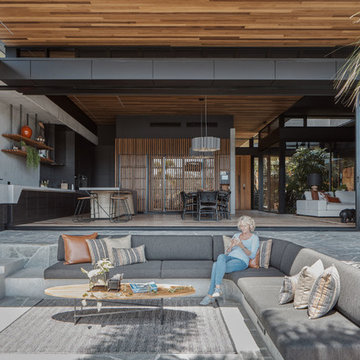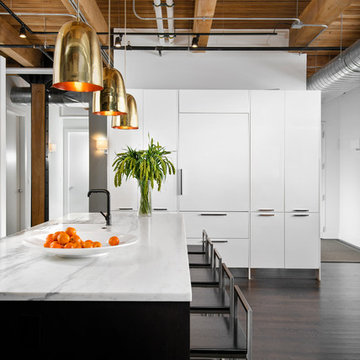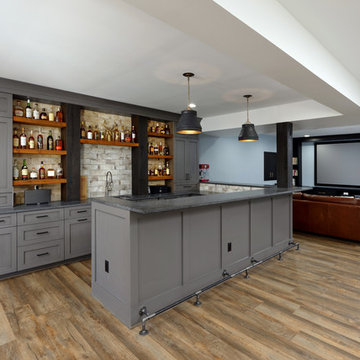Стиль Лофт – квартиры и дома

Jenn Baker
Пример оригинального дизайна: большая параллельная, светлая кухня-гостиная в стиле лофт с плоскими фасадами, светлыми деревянными фасадами, мраморной столешницей, белым фартуком, фартуком из дерева, бетонным полом, островом, черной техникой и серым полом
Пример оригинального дизайна: большая параллельная, светлая кухня-гостиная в стиле лофт с плоскими фасадами, светлыми деревянными фасадами, мраморной столешницей, белым фартуком, фартуком из дерева, бетонным полом, островом, черной техникой и серым полом

Custom home designed with inspiration from the owner living in New Orleans. Study was design to be masculine with blue painted built in cabinetry, brick fireplace surround and wall. Custom built desk with stainless counter top, iron supports and and reclaimed wood. Bench is cowhide and stainless. Industrial lighting.
Jessie Young - www.realestatephotographerseattle.com

Large Kitchen Island Has Open and Concealed Storage.
The large island in this loft kitchen isn't only a place to eat, it offers valuable storage space. By removing doors and adding millwork, the island now has a mix of open and concealed storage. The island's black and white color scheme is nicely contrasted by the copper pendant lights above and the teal front door.
Find the right local pro for your project

Источник вдохновения для домашнего уюта: большой прямой домашний бар в стиле лофт с барной стойкой, открытыми фасадами, фартуком из кирпича, бетонным полом, серым полом, фасадами цвета дерева среднего тона и гранитной столешницей

Proyecto realizado por Meritxell Ribé - The Room Studio
Construcción: The Room Work
Fotografías: Mauricio Fuertes
На фото: терраса среднего размера на заднем дворе в стиле лофт с козырьком
На фото: терраса среднего размера на заднем дворе в стиле лофт с козырьком

The brief for this project involved completely re configuring the space inside this industrial warehouse style apartment in Chiswick to form a one bedroomed/ two bathroomed space with an office mezzanine level. The client wanted a look that had a clean lined contemporary feel, but with warmth, texture and industrial styling. The space features a colour palette of dark grey, white and neutral tones with a bespoke kitchen designed by us, and also a bespoke mural on the master bedroom wall.

he guest bedroom portrays a strong industrial atmosphere with vintage leather furniture and berry coloured silk drapes sitting against a cool palette of greys.

Идея дизайна: большая параллельная кухня-гостиная в стиле лофт с врезной мойкой, плоскими фасадами, черными фасадами, коричневым фартуком, техникой из нержавеющей стали, паркетным полом среднего тона, островом и фартуком из плитки мозаики

Windows and door panels reaching for the 12 foot ceilings flood this kitchen with natural light. Custom stainless cabinetry with an integral sink and commercial style faucet carry out the industrial theme of the space.
Photo by Lincoln Barber

Свежая идея для дизайна: большая угловая кухня в стиле лофт с обеденным столом, с полувстраиваемой мойкой (с передним бортиком), фасадами в стиле шейкер, черными фасадами, красным фартуком, фартуком из кирпича, техникой из нержавеющей стали, полом из ламината, островом, коричневым полом и белой столешницей - отличное фото интерьера

На фото: угловая кухня в стиле лофт с обеденным столом, накладной мойкой, плоскими фасадами, светлыми деревянными фасадами, белым фартуком, фартуком из плитки кабанчик, техникой из нержавеющей стали, паркетным полом среднего тона, островом, серым полом и серой столешницей

Architecture: Justin Humphrey Architect
Photography: Andy Macpherson
Пример оригинального дизайна: двор в стиле лофт с навесом и зоной барбекю
Пример оригинального дизайна: двор в стиле лофт с навесом и зоной барбекю

Свежая идея для дизайна: ванная комната в стиле лофт с раздельным унитазом, темным паркетным полом и подвесной раковиной - отличное фото интерьера

Стильный дизайн: маленькая двухуровневая гостиная комната:: освещение в стиле лофт с с книжными шкафами и полками, белыми стенами, бетонным полом, скрытым телевизором и белым полом без камина для на участке и в саду - последний тренд

This timeless luxurious industrial rustic beauty creates a Welcoming relaxed casual atmosphere..
Recycled timber benchtop, exposed brick and subway tile splashback work in harmony with the white and black cabinetry

Dresner Design possesses the expertise to design cutting edge, cost-effective kitchens, baths and closets for developer’s multi-unit projects. They were recently part of the design team for The Ronsley, River North's best new luxury condominium development.
This former industrial timber loft building was transformed into an incredible 41-unit building, and Dresner Design was hired to design both the kitchens and baths using Italian cabinetry from Stosa Cucine.
Challenges:
All the units were the same but with varying configurations. The goal was to make all the units feel and look the same but each of the layouts was different- making 30 layouts in all.
Concept:
The kitchens and baths were designed to be sleek and modern, blending in with the loft style. The kitchen islands fabricated with wood compliments the wood ceilings and beams typical of loft living. White kitchens are always timeless and the Ronsley used the most beautiful and high-end cabinetry made of 100% lacquer.
Photography by Jim Tschetter
Photography by Meredith Heuer
На фото: гостиная-столовая в стиле лофт с паркетным полом среднего тона, красными стенами и коричневым полом без камина с
На фото: гостиная-столовая в стиле лофт с паркетным полом среднего тона, красными стенами и коричневым полом без камина с

Photographer: Spacecrafting
Источник вдохновения для домашнего уюта: открытая гостиная комната в стиле лофт с белыми стенами, бетонным полом, горизонтальным камином, телевизором на стене и серым полом
Источник вдохновения для домашнего уюта: открытая гостиная комната в стиле лофт с белыми стенами, бетонным полом, горизонтальным камином, телевизором на стене и серым полом
Стиль Лофт – квартиры и дома
1




















