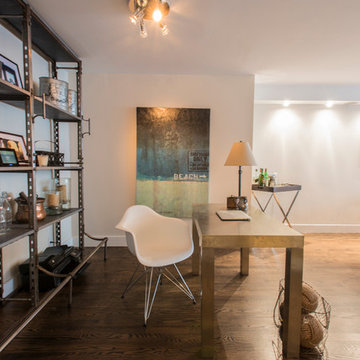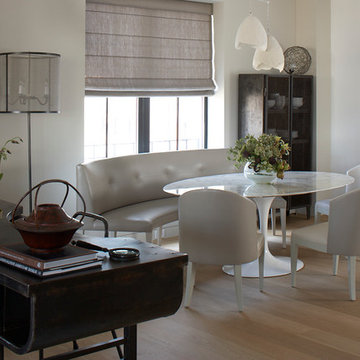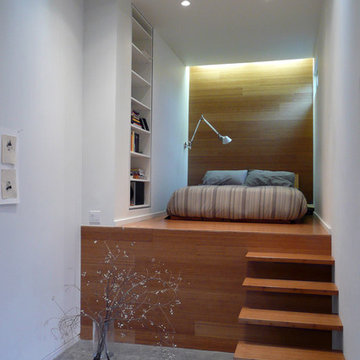Стиль Лофт – квартиры и дома

Источник вдохновения для домашнего уюта: п-образная кухня в стиле лофт с обеденным столом, врезной мойкой, фасадами с утопленной филенкой, синими фасадами, деревянной столешницей, разноцветным фартуком, фартуком из кирпича, черной техникой, паркетным полом среднего тона, полуостровом, коричневым полом, белой столешницей и красивой плиткой
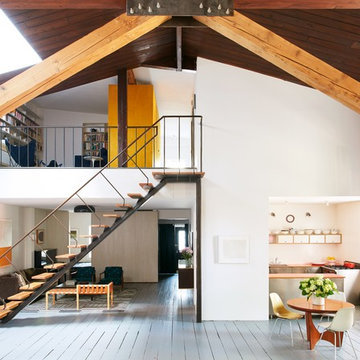
Jason Schmidt
Свежая идея для дизайна: двухуровневая гостиная комната в стиле лофт с белыми стенами, серым полом, деревянным полом и печью-буржуйкой - отличное фото интерьера
Свежая идея для дизайна: двухуровневая гостиная комната в стиле лофт с белыми стенами, серым полом, деревянным полом и печью-буржуйкой - отличное фото интерьера
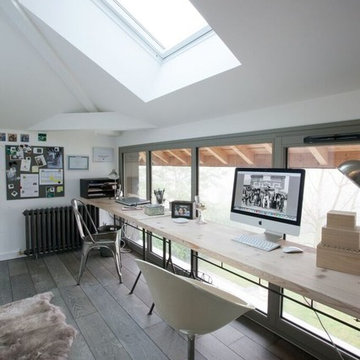
Aline Dautresme
Пример оригинального дизайна: кабинет среднего размера в стиле лофт с белыми стенами, светлым паркетным полом, отдельно стоящим рабочим столом и коричневым полом без камина
Пример оригинального дизайна: кабинет среднего размера в стиле лофт с белыми стенами, светлым паркетным полом, отдельно стоящим рабочим столом и коричневым полом без камина
Find the right local pro for your project
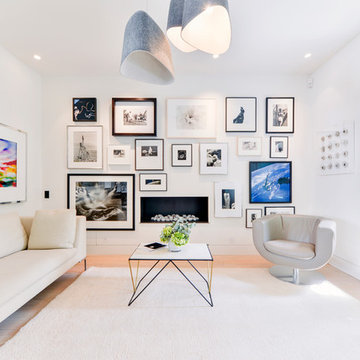
Domus Nova
Стильный дизайн: большая гостиная комната в стиле лофт с белыми стенами, горизонтальным камином и акцентной стеной - последний тренд
Стильный дизайн: большая гостиная комната в стиле лофт с белыми стенами, горизонтальным камином и акцентной стеной - последний тренд
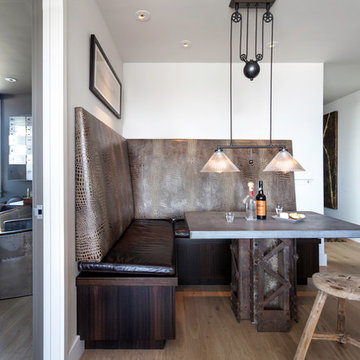
Photo: Kat Alves Photography
Architect: Erica Severns
На фото: столовая в стиле лофт с белыми стенами и паркетным полом среднего тона с
На фото: столовая в стиле лофт с белыми стенами и паркетным полом среднего тона с

The master bathroom at the modern texas prefab.
Стильный дизайн: главная ванная комната в стиле лофт с монолитной раковиной и столешницей из бетона - последний тренд
Стильный дизайн: главная ванная комната в стиле лофт с монолитной раковиной и столешницей из бетона - последний тренд

Идея дизайна: угловая кухня-гостиная среднего размера в стиле лофт с зелеными фасадами, деревянной столешницей, техникой из нержавеющей стали, полом из керамической плитки, черным полом, одинарной мойкой, бежевым фартуком, фартуком из терракотовой плитки, островом и бежевой столешницей

This home brew pub invites friends to gather around and taste the latest concoction. I happily tried Pumpkin when there last. The homeowners wanted warm and friendly finishes, and loved the more industrial style.
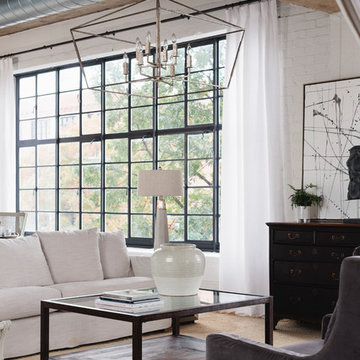
Пример оригинального дизайна: гостиная комната в стиле лофт с белыми стенами и бежевым полом
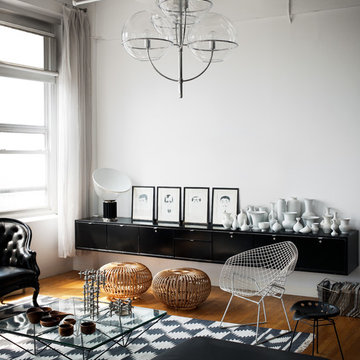
Andrea Ferrari
http://www.andreaferraristudio.com
Свежая идея для дизайна: гостиная комната в стиле лофт с белыми стенами и деревянным полом - отличное фото интерьера
Свежая идея для дизайна: гостиная комната в стиле лофт с белыми стенами и деревянным полом - отличное фото интерьера

Matthis Mouchot
Идея дизайна: прямая кухня среднего размера в стиле лофт с обеденным столом, деревянной столешницей, островом, бежевой столешницей, двойной мойкой, плоскими фасадами, белыми фасадами, коричневым фартуком, техникой из нержавеющей стали и коричневым полом
Идея дизайна: прямая кухня среднего размера в стиле лофт с обеденным столом, деревянной столешницей, островом, бежевой столешницей, двойной мойкой, плоскими фасадами, белыми фасадами, коричневым фартуком, техникой из нержавеющей стали и коричневым полом
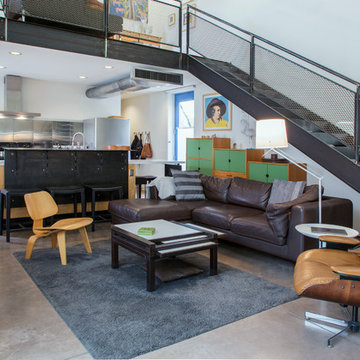
Photo: Margot Hartford © 2018 Houzz
Источник вдохновения для домашнего уюта: двухуровневая гостиная комната в стиле лофт с белыми стенами, бетонным полом и серым полом
Источник вдохновения для домашнего уюта: двухуровневая гостиная комната в стиле лофт с белыми стенами, бетонным полом и серым полом
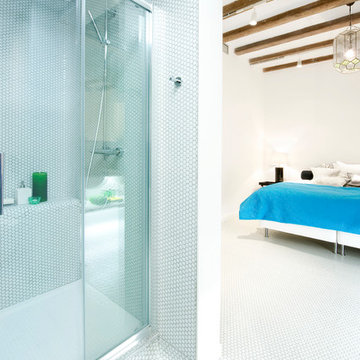
www.vicugo.com
Источник вдохновения для домашнего уюта: ванная комната в стиле лофт с душем в нише и белой плиткой
Источник вдохновения для домашнего уюта: ванная комната в стиле лофт с душем в нише и белой плиткой

This project was a long labor of love. The clients adored this eclectic farm home from the moment they first opened the front door. They knew immediately as well that they would be making many careful changes to honor the integrity of its old architecture. The original part of the home is a log cabin built in the 1700’s. Several additions had been added over time. The dark, inefficient kitchen that was in place would not serve their lifestyle of entertaining and love of cooking well at all. Their wish list included large pro style appliances, lots of visible storage for collections of plates, silverware, and cookware, and a magazine-worthy end result in terms of aesthetics. After over two years into the design process with a wonderful plan in hand, construction began. Contractors experienced in historic preservation were an important part of the project. Local artisans were chosen for their expertise in metal work for one-of-a-kind pieces designed for this kitchen – pot rack, base for the antique butcher block, freestanding shelves, and wall shelves. Floor tile was hand chipped for an aged effect. Old barn wood planks and beams were used to create the ceiling. Local furniture makers were selected for their abilities to hand plane and hand finish custom antique reproduction pieces that became the island and armoire pantry. An additional cabinetry company manufactured the transitional style perimeter cabinetry. Three different edge details grace the thick marble tops which had to be scribed carefully to the stone wall. Cable lighting and lamps made from old concrete pillars were incorporated. The restored stone wall serves as a magnificent backdrop for the eye- catching hood and 60” range. Extra dishwasher and refrigerator drawers, an extra-large fireclay apron sink along with many accessories enhance the functionality of this two cook kitchen. The fabulous style and fun-loving personalities of the clients shine through in this wonderful kitchen. If you don’t believe us, “swing” through sometime and see for yourself! Matt Villano Photography
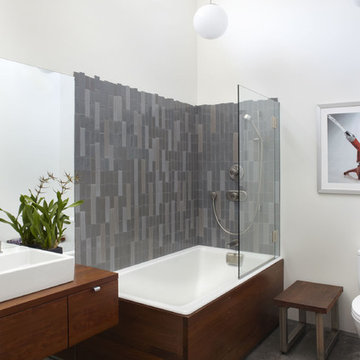
master bath. photo by mike litchfield.
Пример оригинального дизайна: ванная комната в стиле лофт с настольной раковиной
Пример оригинального дизайна: ванная комната в стиле лофт с настольной раковиной
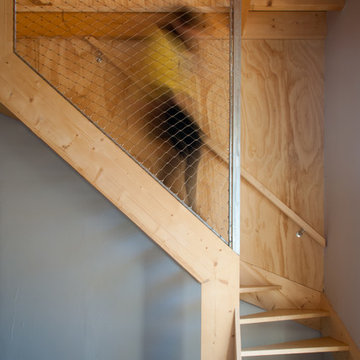
Etienne Bauquin
На фото: угловая лестница среднего размера в стиле лофт с деревянными ступенями без подступенок с
На фото: угловая лестница среднего размера в стиле лофт с деревянными ступенями без подступенок с
Стиль Лофт – квартиры и дома
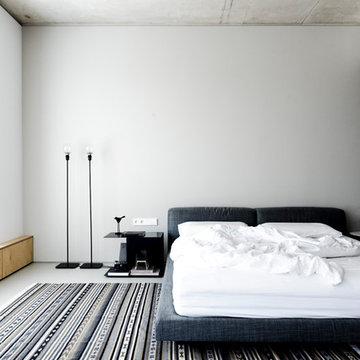
Олег Бажура
Свежая идея для дизайна: спальня в стиле лофт с белыми стенами и серым полом - отличное фото интерьера
Свежая идея для дизайна: спальня в стиле лофт с белыми стенами и серым полом - отличное фото интерьера
1



















