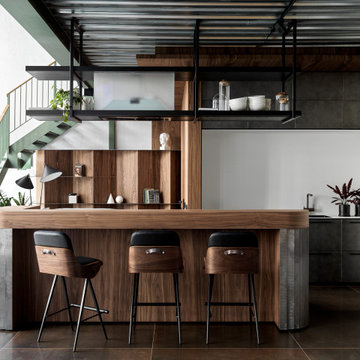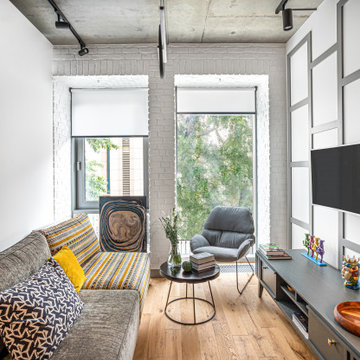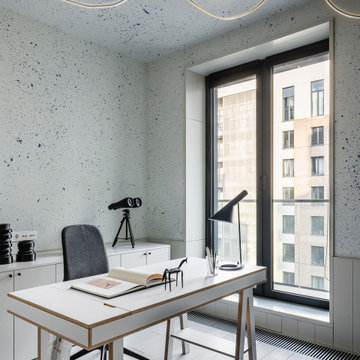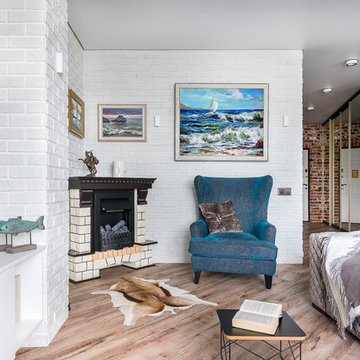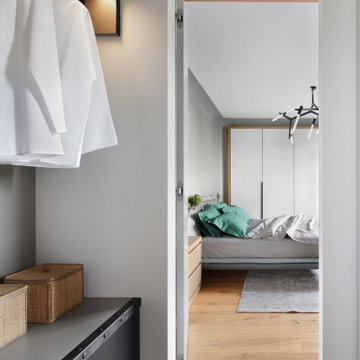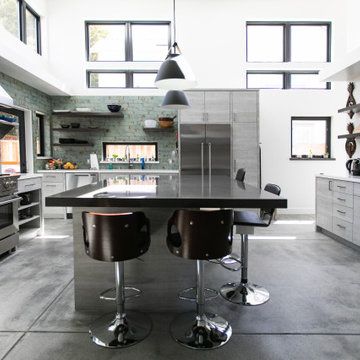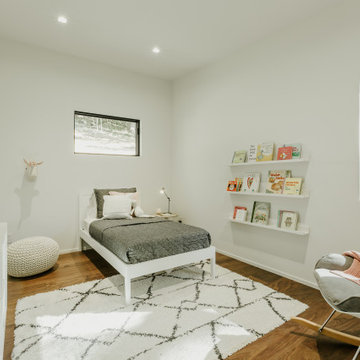Стиль Лофт – белые квартиры и дома

Зона гостиной.
Дизайн проект: Семен Чечулин
Стиль: Наталья Орешкова
Стильный дизайн: открытая, серо-белая гостиная комната среднего размера в стиле лофт с с книжными шкафами и полками, серыми стенами, полом из винила, мультимедийным центром, коричневым полом и деревянным потолком - последний тренд
Стильный дизайн: открытая, серо-белая гостиная комната среднего размера в стиле лофт с с книжными шкафами и полками, серыми стенами, полом из винила, мультимедийным центром, коричневым полом и деревянным потолком - последний тренд
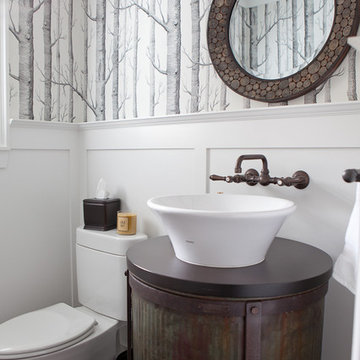
Photographer - Laurie Black
На фото: туалет в стиле лофт с настольной раковиной
На фото: туалет в стиле лофт с настольной раковиной

Open plan kitchen, diner, living room. The shaker kitchen has industrial elements and is in a light grey and dark grey combo. Light walls and floors keep the room feeling spacious to balance the darker kitchen and window frames.

This photo was taken at DJK Custom Homes new Parker IV Eco-Smart model home in Stewart Ridge of Plainfield, Illinois.
Свежая идея для дизайна: отдельная прачечная среднего размера в стиле лофт с с полувстраиваемой мойкой (с передним бортиком), фасадами в стиле шейкер, искусственно-состаренными фасадами, столешницей из кварцевого агломерата, бежевым фартуком, фартуком из кирпича, белыми стенами, полом из керамической плитки, с сушильной машиной на стиральной машине, серым полом, белой столешницей и кирпичными стенами - отличное фото интерьера
Свежая идея для дизайна: отдельная прачечная среднего размера в стиле лофт с с полувстраиваемой мойкой (с передним бортиком), фасадами в стиле шейкер, искусственно-состаренными фасадами, столешницей из кварцевого агломерата, бежевым фартуком, фартуком из кирпича, белыми стенами, полом из керамической плитки, с сушильной машиной на стиральной машине, серым полом, белой столешницей и кирпичными стенами - отличное фото интерьера
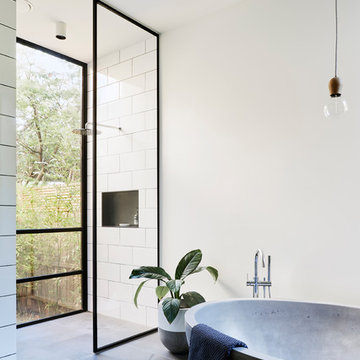
christine Francis
Стильный дизайн: главная ванная комната в стиле лофт с отдельно стоящей ванной, душем без бортиков, белой плиткой, белыми стенами и открытым душем - последний тренд
Стильный дизайн: главная ванная комната в стиле лофт с отдельно стоящей ванной, душем без бортиков, белой плиткой, белыми стенами и открытым душем - последний тренд

На фото: туалет в стиле лофт с унитазом-моноблоком, белыми стенами, светлым паркетным полом, монолитной раковиной, столешницей из бетона и коричневым полом

This custom home built above an existing commercial building was designed to be an urban loft. The firewood neatly stacked inside the custom blue steel metal shelves becomes a design element of the fireplace. Photo by Lincoln Barber

Basement Media Room
Пример оригинального дизайна: подземный подвал в стиле лофт с белыми стенами и белым полом
Пример оригинального дизайна: подземный подвал в стиле лофт с белыми стенами и белым полом

This is the model unit for modern live-work lofts. The loft features 23 foot high ceilings, a spiral staircase, and an open bedroom mezzanine.
Стильный дизайн: парадная, изолированная гостиная комната среднего размера:: освещение в стиле лофт с серыми стенами, бетонным полом, стандартным камином, серым полом, фасадом камина из металла и ковром на полу без телевизора - последний тренд
Стильный дизайн: парадная, изолированная гостиная комната среднего размера:: освещение в стиле лофт с серыми стенами, бетонным полом, стандартным камином, серым полом, фасадом камина из металла и ковром на полу без телевизора - последний тренд

Идея дизайна: угловая кухня-гостиная среднего размера, в белых тонах с отделкой деревом в стиле лофт с врезной мойкой, коричневым фартуком, фартуком из дерева, белой техникой, островом, белым полом, коричневой столешницей и балками на потолке
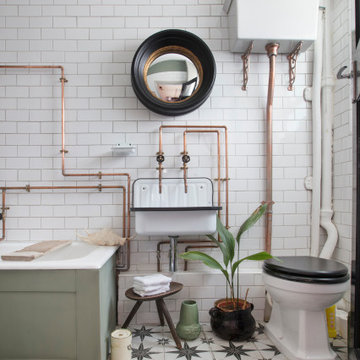
Distressed floor tiles named ‘Spitalfields’ helped create the industrial feel along with hand made exposed copper pipes made by our expert building team. Farrow and Ball ‘card room green’ was used for a nod towards the Georgian style of the houses in the nearby, infamous, Fournier Street.

На фото: главная ванная комната среднего размера в стиле лофт с плоскими фасадами, серыми фасадами, отдельно стоящей ванной, душем без бортиков, раздельным унитазом, синей плиткой, керамической плиткой, серыми стенами, полом из керамической плитки, врезной раковиной, столешницей из искусственного кварца, серым полом, шторкой для ванной, белой столешницей, сиденьем для душа, тумбой под две раковины и подвесной тумбой

From little things, big things grow. This project originated with a request for a custom sofa. It evolved into decorating and furnishing the entire lower floor of an urban apartment. The distinctive building featured industrial origins and exposed metal framed ceilings. Part of our brief was to address the unfinished look of the ceiling, while retaining the soaring height. The solution was to box out the trimmers between each beam, strengthening the visual impact of the ceiling without detracting from the industrial look or ceiling height.
We also enclosed the void space under the stairs to create valuable storage and completed a full repaint to round out the building works. A textured stone paint in a contrasting colour was applied to the external brick walls to soften the industrial vibe. Floor rugs and window treatments added layers of texture and visual warmth. Custom designed bookshelves were created to fill the double height wall in the lounge room.
With the success of the living areas, a kitchen renovation closely followed, with a brief to modernise and consider functionality. Keeping the same footprint, we extended the breakfast bar slightly and exchanged cupboards for drawers to increase storage capacity and ease of access. During the kitchen refurbishment, the scope was again extended to include a redesign of the bathrooms, laundry and powder room.
Стиль Лофт – белые квартиры и дома
1



















