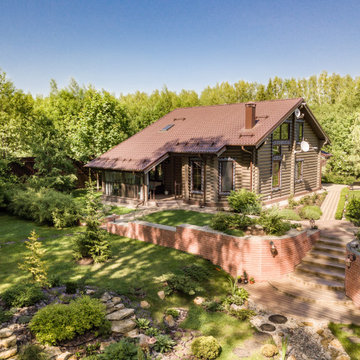Стиль Кантри – зеленые квартиры и дома

photography by Jennifer Hughes
Свежая идея для дизайна: большая светлая кухня в стиле кантри с обеденным столом, с полувстраиваемой мойкой (с передним бортиком), белыми фасадами, столешницей из кварцевого агломерата, белым фартуком, фартуком из плитки кабанчик, техникой из нержавеющей стали, темным паркетным полом, островом, коричневым полом, белой столешницей и фасадами в стиле шейкер - отличное фото интерьера
Свежая идея для дизайна: большая светлая кухня в стиле кантри с обеденным столом, с полувстраиваемой мойкой (с передним бортиком), белыми фасадами, столешницей из кварцевого агломерата, белым фартуком, фартуком из плитки кабанчик, техникой из нержавеющей стали, темным паркетным полом, островом, коричневым полом, белой столешницей и фасадами в стиле шейкер - отличное фото интерьера

Свежая идея для дизайна: веранда среднего размера на заднем дворе в стиле кантри с крыльцом с защитной сеткой, мощением клинкерной брусчаткой и навесом - отличное фото интерьера

These new homeowners fell in love with this home's location and size, but weren't thrilled about it's dated exterior. They approached us with the idea of turning this 1980's contemporary home into a Modern Farmhouse aesthetic, complete with white board and batten siding, a new front porch addition, a new roof deck addition, as well as enlarging the current garage. New windows throughout, new metal roofing, exposed rafter tails and new siding throughout completed the exterior renovation.
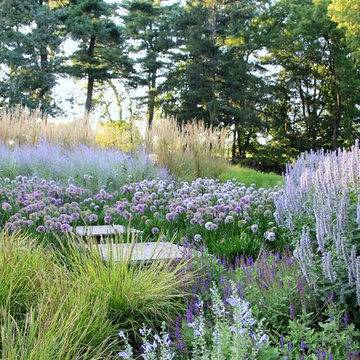
Пример оригинального дизайна: солнечный участок и сад среднего размера на заднем дворе в стиле кантри с хорошей освещенностью

Источник вдохновения для домашнего уюта: двухэтажный, коричневый частный загородный дом в стиле кантри с комбинированной облицовкой, двускатной крышей и крышей из гибкой черепицы

Our craftsman ranch features a mix of siding and stone to highlight architectural features like box and dormer windows and a lovely arched portico. White trim work provides a clean and crisp contrast to gray siding, and a side-entry garage maximizes space for the attractive craftsman elements of this ranch-style family home.
Siding Color/Brand: Georgia Pacific - Shadow
Shingles: Certainteed Landmark Weatherwood

Источник вдохновения для домашнего уюта: п-образная универсальная комната в стиле кантри с с полувстраиваемой мойкой (с передним бортиком), фасадами в стиле шейкер, синими фасадами, мраморной столешницей, белыми стенами, полом из керамогранита, со стиральной машиной с сушилкой, черным полом и белой столешницей
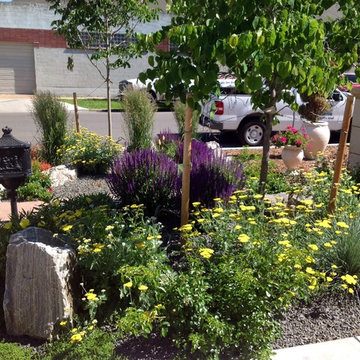
Sustainable Urban Denver Colorado front yard transformation 1 year after landscape re-design.
Источник вдохновения для домашнего уюта: маленький засухоустойчивый сад на переднем дворе в стиле кантри с покрытием из гранитной крошки для на участке и в саду
Источник вдохновения для домашнего уюта: маленький засухоустойчивый сад на переднем дворе в стиле кантри с покрытием из гранитной крошки для на участке и в саду

modern farmhouse w/ full front porch
Пример оригинального дизайна: большой, двухэтажный, белый частный загородный дом в стиле кантри с облицовкой из бетона, вальмовой крышей и крышей из гибкой черепицы
Пример оригинального дизайна: большой, двухэтажный, белый частный загородный дом в стиле кантри с облицовкой из бетона, вальмовой крышей и крышей из гибкой черепицы
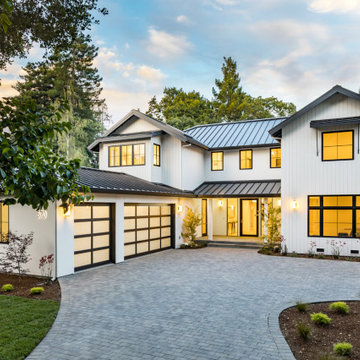
Идея дизайна: большой, двухэтажный, белый частный загородный дом в стиле кантри с комбинированной облицовкой, двускатной крышей и металлической крышей
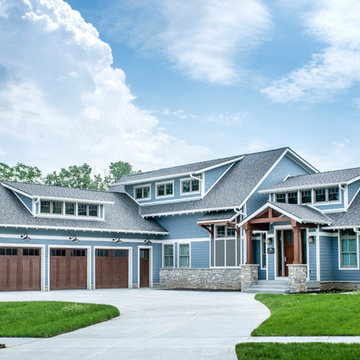
Jackson Studios
Идея дизайна: большой, двухэтажный, синий частный загородный дом в стиле кантри с комбинированной облицовкой, двускатной крышей и крышей из гибкой черепицы
Идея дизайна: большой, двухэтажный, синий частный загородный дом в стиле кантри с комбинированной облицовкой, двускатной крышей и крышей из гибкой черепицы

Modern mountain aesthetic in this fully exposed custom designed ranch. Exterior brings together lap siding and stone veneer accents with welcoming timber columns and entry truss. Garage door covered with standing seam metal roof supported by brackets. Large timber columns and beams support a rear covered screened porch.
(Ryan Hainey)
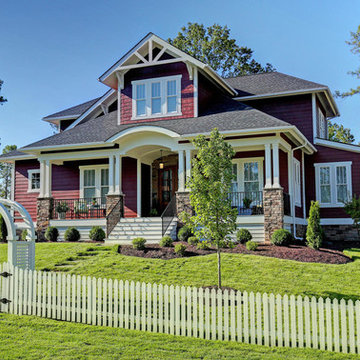
Стильный дизайн: большой, двухэтажный, красный дом в стиле кантри - последний тренд
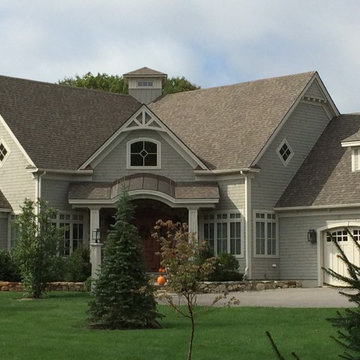
southwick const inc
Стильный дизайн: двухэтажный, деревянный, серый дом среднего размера в стиле кантри с двускатной крышей - последний тренд
Стильный дизайн: двухэтажный, деревянный, серый дом среднего размера в стиле кантри с двускатной крышей - последний тренд
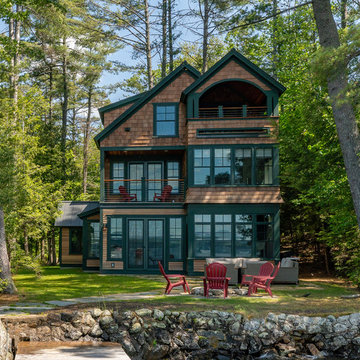
Situated on the edge of New Hampshire’s beautiful Lake Sunapee, this Craftsman-style shingle lake house peeks out from the towering pine trees that surround it. When the clients approached Cummings Architects, the lot consisted of 3 run-down buildings. The challenge was to create something that enhanced the property without overshadowing the landscape, while adhering to the strict zoning regulations that come with waterfront construction. The result is a design that encompassed all of the clients’ dreams and blends seamlessly into the gorgeous, forested lake-shore, as if the property was meant to have this house all along.
The ground floor of the main house is a spacious open concept that flows out to the stone patio area with fire pit. Wood flooring and natural fir bead-board ceilings pay homage to the trees and rugged landscape that surround the home. The gorgeous views are also captured in the upstairs living areas and third floor tower deck. The carriage house structure holds a cozy guest space with additional lake views, so that extended family and friends can all enjoy this vacation retreat together. Photo by Eric Roth

На фото: ванная комната в стиле кантри с врезной раковиной, белыми фасадами, разноцветными стенами, полом из мозаичной плитки и фасадами в стиле шейкер

Kolanowski Studio
Идея дизайна: одноэтажный, серый частный загородный дом среднего размера в стиле кантри с комбинированной облицовкой, двускатной крышей и металлической крышей
Идея дизайна: одноэтажный, серый частный загородный дом среднего размера в стиле кантри с комбинированной облицовкой, двускатной крышей и металлической крышей

A beautiful escape in your edible garden. Fruit trees create a privacy screen around a cedar pergola and raised vegetable beds.
Стильный дизайн: солнечный, летний участок и сад на заднем дворе в стиле кантри с хорошей освещенностью и покрытием из гравия - последний тренд
Стильный дизайн: солнечный, летний участок и сад на заднем дворе в стиле кантри с хорошей освещенностью и покрытием из гравия - последний тренд
Стиль Кантри – зеленые квартиры и дома
1



















