Стиль Кантри – квартиры и дома

Bright, open and airy
Knocking through a few rooms to create a large open-plan area, the owners of this sleek kitchen wanted to create a free, fluid space that made the kitchen the unequivocal hub of the home whilst at the same time stylistically linking to the rest of the property.
We were tasked with creating a large open-plan kitchen and dining area that also leads through to a cosy snug, ideal for relaxing after a hard afternoon over the Aga!! The owners gave us creative control in the space, so with a loose rein and a clear head we fashioned a faultless kitchen complete with a large central island, a sunken sink and Quooker tap.
For optimum storage (and a dash of style) we built a number of large larders, one of which cleverly conceals a television, as well as a false chimney surround to frame the Aga and a bespoke drinks unit.
All the units are hand-crafted from Quebec Yellow Timber and hand-painted in Zoffany ‘Smoke’ and ‘Elephant Gray’ Walnut worktops, with Silestone ‘Lagoon’ Worktops around the outside and American Black Walnut on the island.
Photo: Chris Ashwin

This sitting room + bar is the perfect place to relax and curl up with a good book.
Photography: Garett + Carrie Buell of Studiobuell/ studiobuell.com

Ken Vaughan - Vaughan Creative Media
Пример оригинального дизайна: маленький туалет в стиле кантри с врезной раковиной, белыми фасадами, мраморной столешницей, раздельным унитазом, серыми стенами, мраморным полом, фасадами с утопленной филенкой, серым полом, белой столешницей и белой плиткой для на участке и в саду
Пример оригинального дизайна: маленький туалет в стиле кантри с врезной раковиной, белыми фасадами, мраморной столешницей, раздельным унитазом, серыми стенами, мраморным полом, фасадами с утопленной филенкой, серым полом, белой столешницей и белой плиткой для на участке и в саду
Find the right local pro for your project

This Greenlake area home is the result of an extensive collaboration with the owners to recapture the architectural character of the 1920’s and 30’s era craftsman homes built in the neighborhood. Deep overhangs, notched rafter tails, and timber brackets are among the architectural elements that communicate this goal.
Given its modest 2800 sf size, the home sits comfortably on its corner lot and leaves enough room for an ample back patio and yard. An open floor plan on the main level and a centrally located stair maximize space efficiency, something that is key for a construction budget that values intimate detailing and character over size.

Architecture & Interior Design: David Heide Design Studio -- Photos: Greg Page Photography
Стильный дизайн: маленькая отдельная, п-образная кухня в стиле кантри с с полувстраиваемой мойкой (с передним бортиком), белыми фасадами, разноцветным фартуком, техникой из нержавеющей стали, фасадами с утопленной филенкой, фартуком из плитки кабанчик, светлым паркетным полом и столешницей из талькохлорита без острова для на участке и в саду - последний тренд
Стильный дизайн: маленькая отдельная, п-образная кухня в стиле кантри с с полувстраиваемой мойкой (с передним бортиком), белыми фасадами, разноцветным фартуком, техникой из нержавеющей стали, фасадами с утопленной филенкой, фартуком из плитки кабанчик, светлым паркетным полом и столешницей из талькохлорита без острова для на участке и в саду - последний тренд
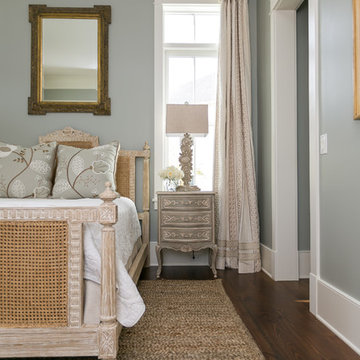
Идея дизайна: спальня в стиле кантри с серыми стенами, темным паркетным полом и коричневым полом

Dining room view off of main entry hallway.
Photographer: Rob Karosis
На фото: большая кухня-столовая в стиле кантри с серыми стенами, темным паркетным полом и коричневым полом
На фото: большая кухня-столовая в стиле кантри с серыми стенами, темным паркетным полом и коричневым полом
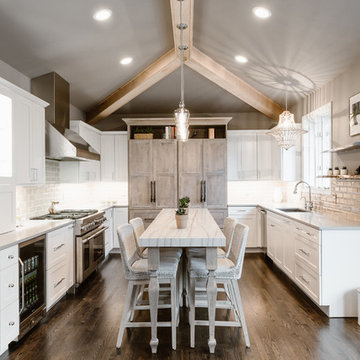
paneled fridge, pantry, glass pendants, quartzite, skinny island, narrow island, thermador
Источник вдохновения для домашнего уюта: п-образная кухня в стиле кантри с врезной мойкой, фасадами в стиле шейкер, белыми фасадами, серым фартуком, техникой из нержавеющей стали, темным паркетным полом, островом, коричневым полом и серой столешницей
Источник вдохновения для домашнего уюта: п-образная кухня в стиле кантри с врезной мойкой, фасадами в стиле шейкер, белыми фасадами, серым фартуком, техникой из нержавеющей стали, темным паркетным полом, островом, коричневым полом и серой столешницей
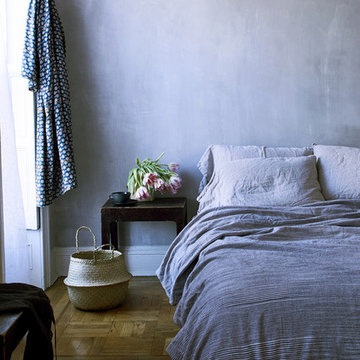
Пример оригинального дизайна: маленькая хозяйская спальня в стиле кантри с серыми стенами, коричневым полом и паркетным полом среднего тона для на участке и в саду
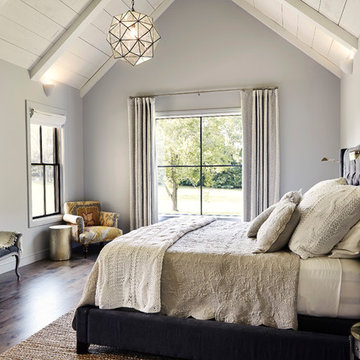
Photography by Starboard & Port of Springfield, Missouri.
Стильный дизайн: хозяйская спальня среднего размера в стиле кантри с серыми стенами, темным паркетным полом, коричневым полом и телевизором - последний тренд
Стильный дизайн: хозяйская спальня среднего размера в стиле кантри с серыми стенами, темным паркетным полом, коричневым полом и телевизором - последний тренд

На фото: отдельная, прямая прачечная в стиле кантри с врезной мойкой, фасадами с утопленной филенкой, серыми фасадами, серыми стенами, со стиральной и сушильной машиной рядом, серым полом и белой столешницей
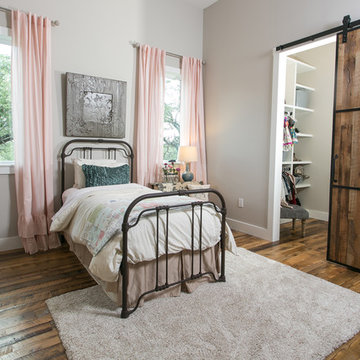
Стильный дизайн: детская среднего размера в стиле кантри с спальным местом, серыми стенами, паркетным полом среднего тона и коричневым полом для ребенка от 4 до 10 лет, девочки - последний тренд
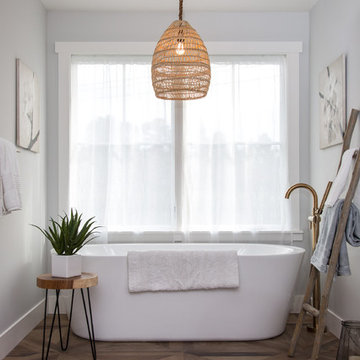
Marcell Puzsar, Bright Room Photography
Пример оригинального дизайна: большая главная ванная комната в стиле кантри с отдельно стоящей ванной, полом из керамогранита, коричневым полом и серыми стенами
Пример оригинального дизайна: большая главная ванная комната в стиле кантри с отдельно стоящей ванной, полом из керамогранита, коричневым полом и серыми стенами

Interior Design by Adapt Design
На фото: прямая кухня среднего размера в стиле кантри с с полувстраиваемой мойкой (с передним бортиком), фасадами в стиле шейкер, столешницей из кварцевого агломерата, техникой из нержавеющей стали, островом, коричневым полом, белым фартуком и синими фасадами с
На фото: прямая кухня среднего размера в стиле кантри с с полувстраиваемой мойкой (с передним бортиком), фасадами в стиле шейкер, столешницей из кварцевого агломерата, техникой из нержавеющей стали, островом, коричневым полом, белым фартуком и синими фасадами с
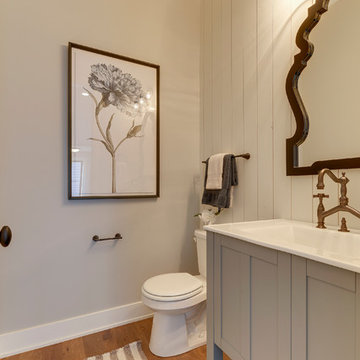
Powder Bathroom with furniture piece and warm hardwood floors
Стильный дизайн: маленькая ванная комната в стиле кантри с синими фасадами, унитазом-моноблоком, серыми стенами, столешницей из искусственного камня, паркетным полом среднего тона, коричневым полом, фасадами в стиле шейкер, душевой кабиной и монолитной раковиной для на участке и в саду - последний тренд
Стильный дизайн: маленькая ванная комната в стиле кантри с синими фасадами, унитазом-моноблоком, серыми стенами, столешницей из искусственного камня, паркетным полом среднего тона, коричневым полом, фасадами в стиле шейкер, душевой кабиной и монолитной раковиной для на участке и в саду - последний тренд
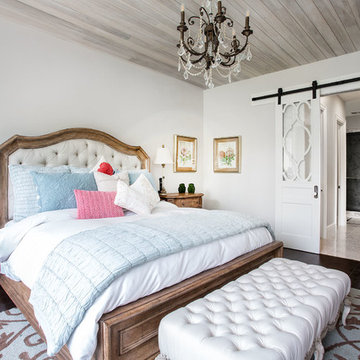
Scot Zimmerman
На фото: хозяйская спальня среднего размера в стиле кантри с серыми стенами, темным паркетным полом и черным полом без камина
На фото: хозяйская спальня среднего размера в стиле кантри с серыми стенами, темным паркетным полом и черным полом без камина

Julie Bourbousson
Источник вдохновения для домашнего уюта: ванная комната среднего размера в стиле кантри с настольной раковиной, искусственно-состаренными фасадами, столешницей из дерева, ванной на ножках, душем над ванной, бежевой плиткой и цементной плиткой
Источник вдохновения для домашнего уюта: ванная комната среднего размера в стиле кантри с настольной раковиной, искусственно-состаренными фасадами, столешницей из дерева, ванной на ножках, душем над ванной, бежевой плиткой и цементной плиткой
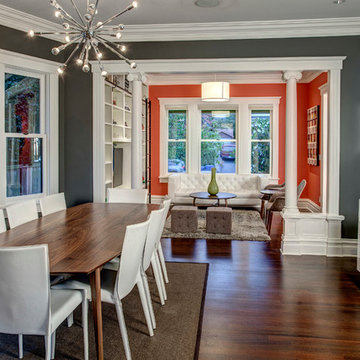
A mid-century inspired light and bright colors help create a soothing color palette.
John Wilbanks Photography
Пример оригинального дизайна: гостиная-столовая в стиле кантри
Пример оригинального дизайна: гостиная-столовая в стиле кантри
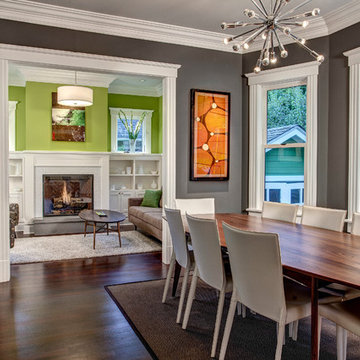
The Dining Room offsets the table into the bay windows to allow open circulation between the three main rooms.
John Wilbanks Photography
Идея дизайна: гостиная-столовая в стиле кантри
Идея дизайна: гостиная-столовая в стиле кантри
Стиль Кантри – квартиры и дома
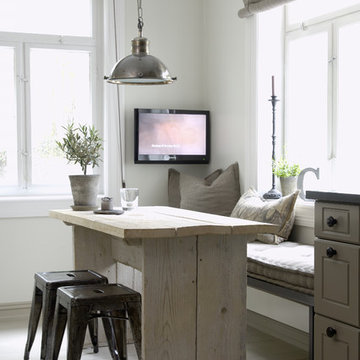
Anne Manglerud
Источник вдохновения для домашнего уюта: кухня в стиле кантри с обеденным столом, фасадами с выступающей филенкой, серыми фасадами и шторами на окнах
Источник вдохновения для домашнего уюта: кухня в стиле кантри с обеденным столом, фасадами с выступающей филенкой, серыми фасадами и шторами на окнах
1


















