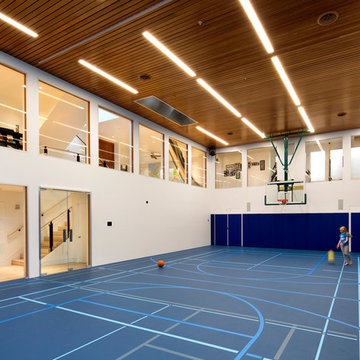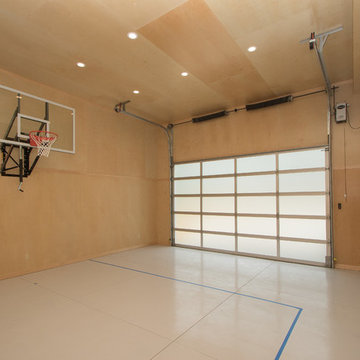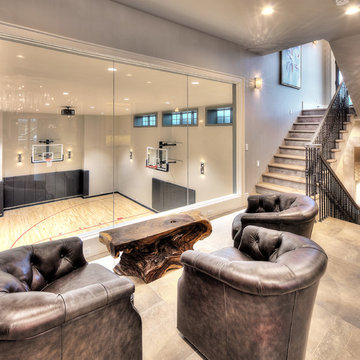Спортзал в современном стиле – фото дизайна интерьера
Сортировать:
Бюджет
Сортировать:Популярное за сегодня
1 - 20 из 115 фото
1 из 3

Marina Storm
Свежая идея для дизайна: спортзал среднего размера в современном стиле с серыми стенами, серым полом и ковровым покрытием - отличное фото интерьера
Свежая идея для дизайна: спортзал среднего размера в современном стиле с серыми стенами, серым полом и ковровым покрытием - отличное фото интерьера
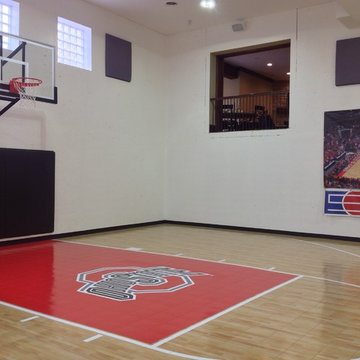
This home was built by Cua Builders as part of the Homes of Distinction tour. Just one of the cool features was this home gym and basketball court. The builder chose glass block windows for their durability and ability to get light into the space.

Amanda Beattie - Boston Virtual Imaging
На фото: спортзал в современном стиле с серыми стенами и серым полом
На фото: спортзал в современном стиле с серыми стенами и серым полом

Home Sports Court with four expansive roll-up doors.
На фото: огромный спортзал в современном стиле с серыми стенами, разноцветным полом и сводчатым потолком с
На фото: огромный спортзал в современном стиле с серыми стенами, разноцветным полом и сводчатым потолком с
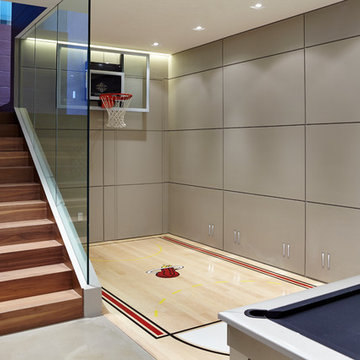
Photography by Moris Moreno
На фото: спортзал в современном стиле с серыми стенами, светлым паркетным полом и бежевым полом с
На фото: спортзал в современном стиле с серыми стенами, светлым паркетным полом и бежевым полом с
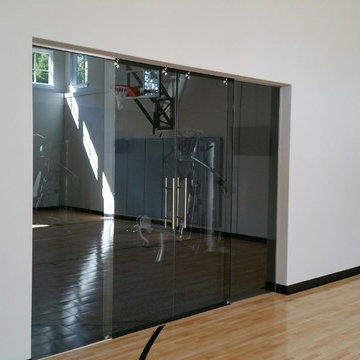
Свежая идея для дизайна: спортзал среднего размера в современном стиле с серыми стенами, светлым паркетным полом и бежевым полом - отличное фото интерьера
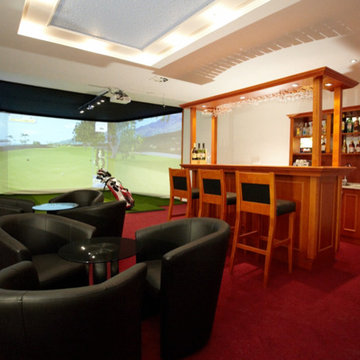
3 Screen Custom Designed Golf Simulator Room
By Indoor Golf Design
Corporate and Home Media Design & Installation
www.indoorgolfdesign.com
Идея дизайна: спортзал в современном стиле
Идея дизайна: спортзал в современном стиле
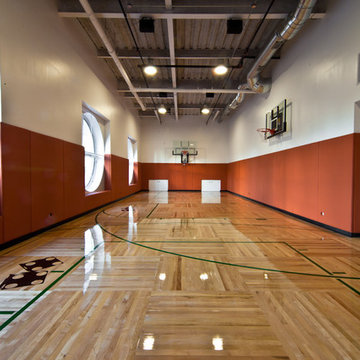
Стильный дизайн: огромный спортзал в современном стиле с светлым паркетным полом - последний тренд
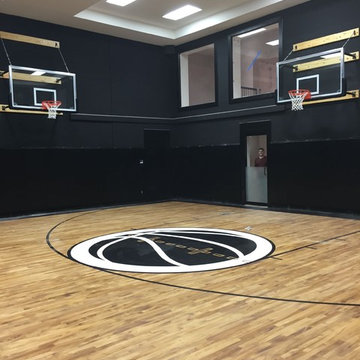
Fully Functioning Garage Expansion and Sport Court with custom logos, colors and accessories.
Источник вдохновения для домашнего уюта: большой спортзал в современном стиле
Источник вдохновения для домашнего уюта: большой спортзал в современном стиле
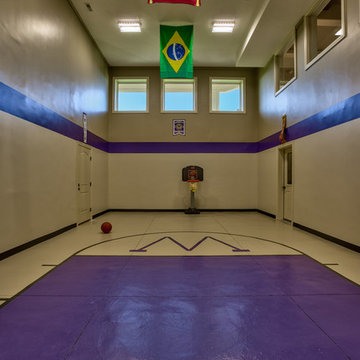
Amoura Productions
Sallie Elliott, Allied ASID
Идея дизайна: спортзал в современном стиле с фиолетовыми стенами и бетонным полом
Идея дизайна: спортзал в современном стиле с фиолетовыми стенами и бетонным полом
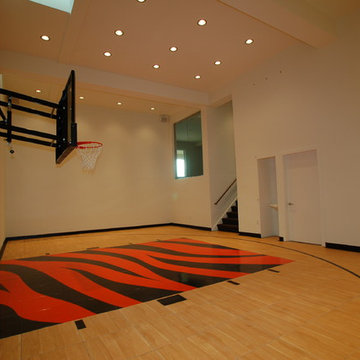
A spectators galley offers lots of options for what to do in an in-home gym.
На фото: огромный спортзал в современном стиле с белыми стенами с
На фото: огромный спортзал в современном стиле с белыми стенами с
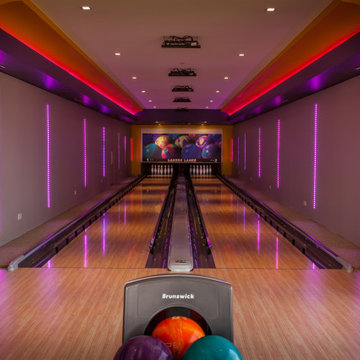
Пример оригинального дизайна: спортзал в современном стиле с разноцветными стенами, светлым паркетным полом и бежевым полом
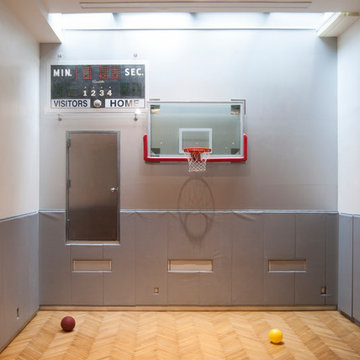
The duo's primary consideration during the design phase was to create a fully-functioning family home. "We are always thinking about our kids", Novogratz explains. "They needed a place to run around in the city, so putting the gym in was a pretty obvious solution. It may be out of the ordinary, but it is better than having your children skateboarding through the kitchen!"
The couple's oldest son, Wolfgang, is a champion basketball player. While the court provides him with a place to hone his skills, it doubles as an entertaining space. "We knew we needed to use the space efficiently so it could work for everything", says the designer. From watching movies on a retractable screen, to hosting a 40-guest Thanksgiving dinner, the gym has proved itself as a good move. It has even been a haunted house!
Adrienne DeRosa Photography
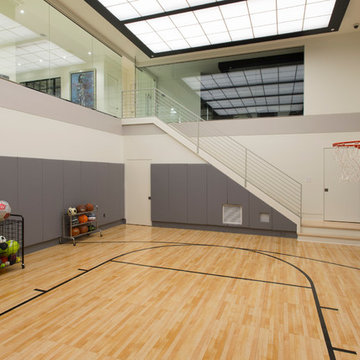
Double height basketball court
Photo by Mike Wilkinson
Стильный дизайн: большой спортзал в современном стиле с белыми стенами и светлым паркетным полом - последний тренд
Стильный дизайн: большой спортзал в современном стиле с белыми стенами и светлым паркетным полом - последний тренд
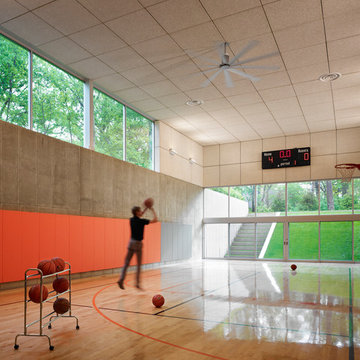
© Hedrich Blessing
Свежая идея для дизайна: спортзал среднего размера в современном стиле с светлым паркетным полом и бежевыми стенами - отличное фото интерьера
Свежая идея для дизайна: спортзал среднего размера в современном стиле с светлым паркетным полом и бежевыми стенами - отличное фото интерьера

Builder: AVB Inc.
Interior Design: Vision Interiors by Visbeen
Photographer: Ashley Avila Photography
The Holloway blends the recent revival of mid-century aesthetics with the timelessness of a country farmhouse. Each façade features playfully arranged windows tucked under steeply pitched gables. Natural wood lapped siding emphasizes this homes more modern elements, while classic white board & batten covers the core of this house. A rustic stone water table wraps around the base and contours down into the rear view-out terrace.
Inside, a wide hallway connects the foyer to the den and living spaces through smooth case-less openings. Featuring a grey stone fireplace, tall windows, and vaulted wood ceiling, the living room bridges between the kitchen and den. The kitchen picks up some mid-century through the use of flat-faced upper and lower cabinets with chrome pulls. Richly toned wood chairs and table cap off the dining room, which is surrounded by windows on three sides. The grand staircase, to the left, is viewable from the outside through a set of giant casement windows on the upper landing. A spacious master suite is situated off of this upper landing. Featuring separate closets, a tiled bath with tub and shower, this suite has a perfect view out to the rear yard through the bedrooms rear windows. All the way upstairs, and to the right of the staircase, is four separate bedrooms. Downstairs, under the master suite, is a gymnasium. This gymnasium is connected to the outdoors through an overhead door and is perfect for athletic activities or storing a boat during cold months. The lower level also features a living room with view out windows and a private guest suite.
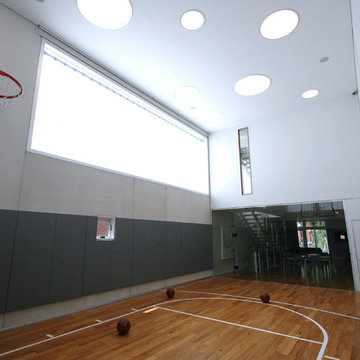
Свежая идея для дизайна: спортзал среднего размера в современном стиле с серыми стенами и паркетным полом среднего тона - отличное фото интерьера
Спортзал в современном стиле – фото дизайна интерьера
1
