Спальня в стиле неоклассика (современная классика) с полом из ламината – фото дизайна интерьера
Сортировать:
Бюджет
Сортировать:Популярное за сегодня
1 - 20 из 1 180 фото
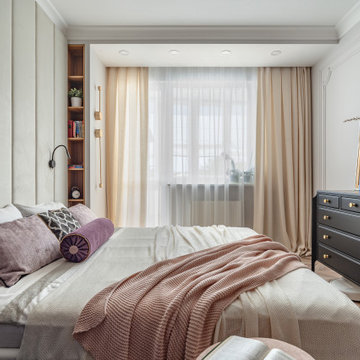
На фото: хозяйская спальня среднего размера в стиле неоклассика (современная классика) с бежевыми стенами, полом из ламината, бежевым полом и зонированием шторами
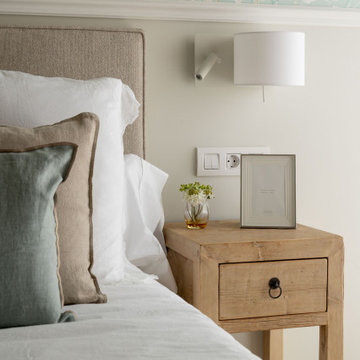
Идея дизайна: хозяйская спальня среднего размера в стиле неоклассика (современная классика) с зелеными стенами, полом из ламината, бежевым полом и обоями на стенах без камина
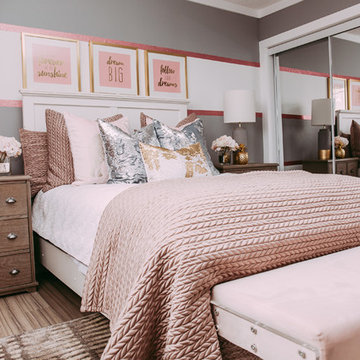
Girls bedroom, modern bedroom, gold, silver, pink , Edmonton interior designer, Edmonton home stager, Edmonton home stager, modern country bedroom , yeg designer, yeg decorator, yeg designer, girls room decor, bedroom ideas for girls rooms
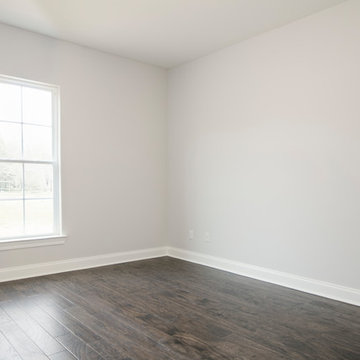
Пример оригинального дизайна: гостевая спальня среднего размера, (комната для гостей) в стиле неоклассика (современная классика) с белыми стенами, полом из ламината и коричневым полом без камина
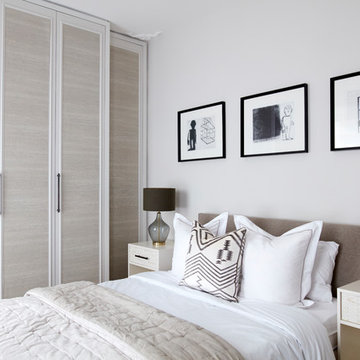
Photographer: Graham Atkins-Hughes | Lamps are the John Lewis 'Ursula' table lamps | West Elm 'Wood tiled bedside tables' | Bed linens from Zara Home | Quilted bedspread from John Lewis | Accent cushion from Andrew Martin | Wardrobes covered in vinyl wallpaper finishes, from WallpaperDirect.com | Artwork is 3 x Petrus De Man prints, from McGlashans Interiors in London | Wall color is Farrow & Ball's 'Ammonite'
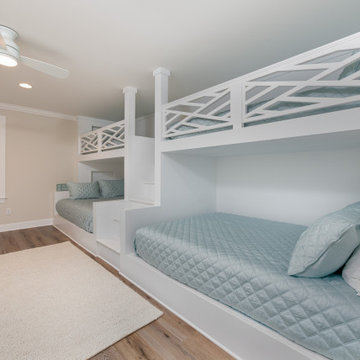
Originally built in 1990 the Heady Lakehouse began as a 2,800SF family retreat and now encompasses over 5,635SF. It is located on a steep yet welcoming lot overlooking a cove on Lake Hartwell that pulls you in through retaining walls wrapped with White Brick into a courtyard laid with concrete pavers in an Ashlar Pattern. This whole home renovation allowed us the opportunity to completely enhance the exterior of the home with all new LP Smartside painted with Amherst Gray with trim to match the Quaker new bone white windows for a subtle contrast. You enter the home under a vaulted tongue and groove white washed ceiling facing an entry door surrounded by White brick.
Once inside you’re encompassed by an abundance of natural light flooding in from across the living area from the 9’ triple door with transom windows above. As you make your way into the living area the ceiling opens up to a coffered ceiling which plays off of the 42” fireplace that is situated perpendicular to the dining area. The open layout provides a view into the kitchen as well as the sunroom with floor to ceiling windows boasting panoramic views of the lake. Looking back you see the elegant touches to the kitchen with Quartzite tops, all brass hardware to match the lighting throughout, and a large 4’x8’ Santorini Blue painted island with turned legs to provide a note of color.
The owner’s suite is situated separate to one side of the home allowing a quiet retreat for the homeowners. Details such as the nickel gap accented bed wall, brass wall mounted bed-side lamps, and a large triple window complete the bedroom. Access to the study through the master bedroom further enhances the idea of a private space for the owners to work. It’s bathroom features clean white vanities with Quartz counter tops, brass hardware and fixtures, an obscure glass enclosed shower with natural light, and a separate toilet room.
The left side of the home received the largest addition which included a new over-sized 3 bay garage with a dog washing shower, a new side entry with stair to the upper and a new laundry room. Over these areas, the stair will lead you to two new guest suites featuring a Jack & Jill Bathroom and their own Lounging and Play Area.
The focal point for entertainment is the lower level which features a bar and seating area. Opposite the bar you walk out on the concrete pavers to a covered outdoor kitchen feature a 48” grill, Large Big Green Egg smoker, 30” Diameter Evo Flat-top Grill, and a sink all surrounded by granite countertops that sit atop a white brick base with stainless steel access doors. The kitchen overlooks a 60” gas fire pit that sits adjacent to a custom gunite eight sided hot tub with travertine coping that looks out to the lake. This elegant and timeless approach to this 5,000SF three level addition and renovation allowed the owner to add multiple sleeping and entertainment areas while rejuvenating a beautiful lake front lot with subtle contrasting colors.
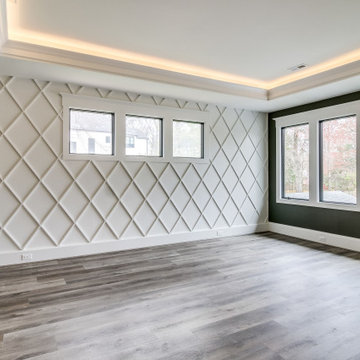
На фото: хозяйская спальня среднего размера в стиле неоклассика (современная классика) с коричневыми стенами, полом из ламината и коричневым полом с
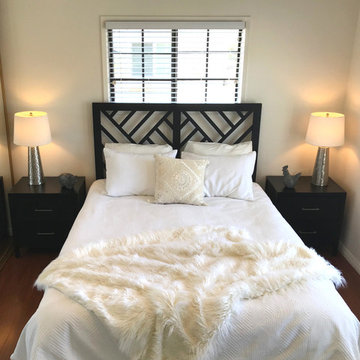
The compact Master Bedroom is staged using luxurious bedding and fun accessories.
На фото: маленькая хозяйская спальня в стиле неоклассика (современная классика) с белыми стенами, полом из ламината и коричневым полом для на участке и в саду с
На фото: маленькая хозяйская спальня в стиле неоклассика (современная классика) с белыми стенами, полом из ламината и коричневым полом для на участке и в саду с
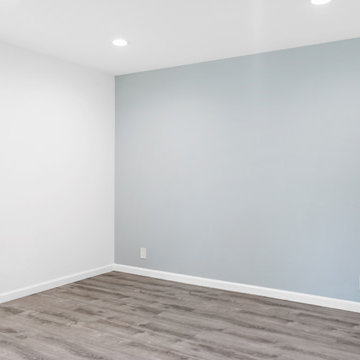
General Home Remodel. Laid new flooring. Painted. Installed new lighting.
На фото: хозяйская спальня среднего размера в стиле неоклассика (современная классика) с серыми стенами, полом из ламината и коричневым полом без камина
На фото: хозяйская спальня среднего размера в стиле неоклассика (современная классика) с серыми стенами, полом из ламината и коричневым полом без камина
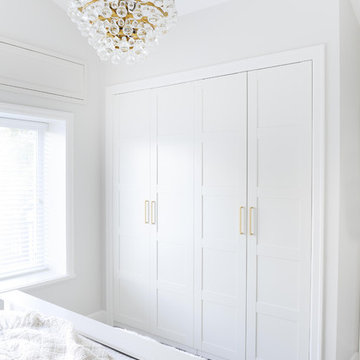
Источник вдохновения для домашнего уюта: хозяйская спальня в стиле неоклассика (современная классика) с серыми стенами, полом из ламината и серым полом
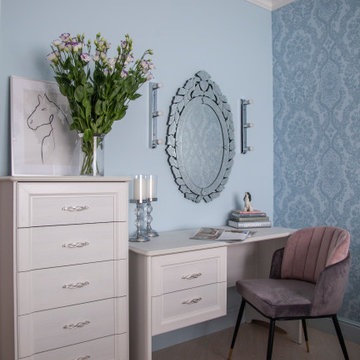
Свежая идея для дизайна: хозяйская спальня среднего размера в стиле неоклассика (современная классика) с синими стенами, полом из ламината и бежевым полом без камина - отличное фото интерьера
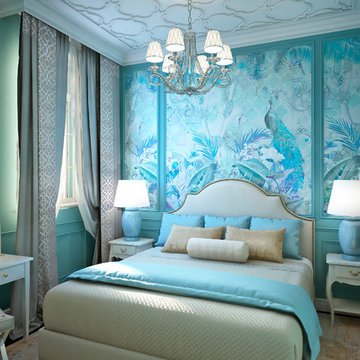
Свежая идея для дизайна: маленькая хозяйская спальня в стиле неоклассика (современная классика) с синими стенами, полом из ламината и коричневым полом для на участке и в саду - отличное фото интерьера
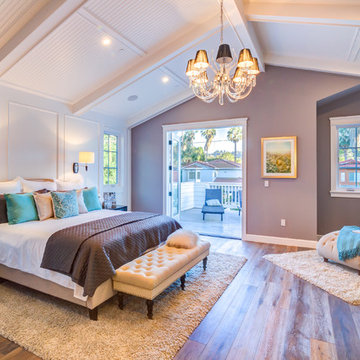
Bedroom of the New house construction in Studio City which included the installation of bedroom ceiling, bedroom lighting, bedroom wall painting,bedroom wall decor, bedroom door and windows, bedroom flooring and bedroom furniture.
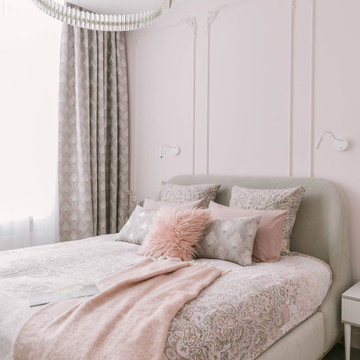
Воздушная розовая нежность с лепниной от Dikart
Идея дизайна: хозяйская спальня среднего размера, в светлых тонах в стиле неоклассика (современная классика) с розовыми стенами, полом из ламината, бежевым полом и обоями на стенах без камина
Идея дизайна: хозяйская спальня среднего размера, в светлых тонах в стиле неоклассика (современная классика) с розовыми стенами, полом из ламината, бежевым полом и обоями на стенах без камина
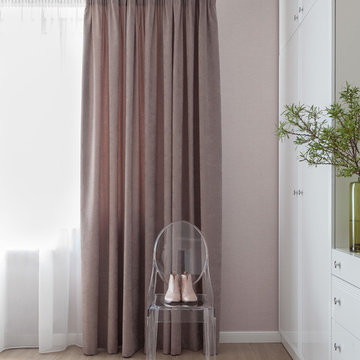
Спальня с нежным, но не приторным настроением. Спокойная, простая, при этом нескучная, со своей изюминкой.
Пример оригинального дизайна: хозяйская спальня среднего размера в стиле неоклассика (современная классика) с розовыми стенами, полом из ламината и бежевым полом
Пример оригинального дизайна: хозяйская спальня среднего размера в стиле неоклассика (современная классика) с розовыми стенами, полом из ламината и бежевым полом
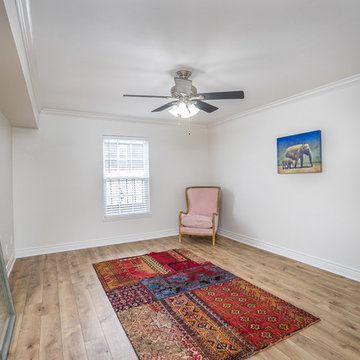
Стильный дизайн: гостевая спальня среднего размера, (комната для гостей) в стиле неоклассика (современная классика) с серыми стенами, полом из ламината и коричневым полом - последний тренд
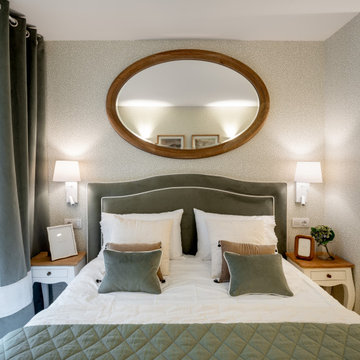
Reforma integral Sube Interiorismo www.subeinteriorismo.com
Biderbost Photo
На фото: хозяйская спальня среднего размера в стиле неоклассика (современная классика) с зелеными стенами, полом из ламината, бежевым полом и обоями на стенах без камина
На фото: хозяйская спальня среднего размера в стиле неоклассика (современная классика) с зелеными стенами, полом из ламината, бежевым полом и обоями на стенах без камина
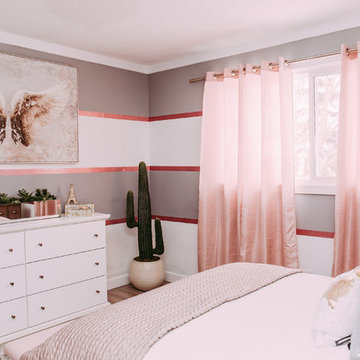
Girls bedroom, modern bedroom, gold, silver, pink , Edmonton interior designer, Edmonton home stager, Edmonton home stager, modern country bedroom , yeg designer, yeg decorator, yeg designer, girls room decor, bedroom ideas for girls rooms
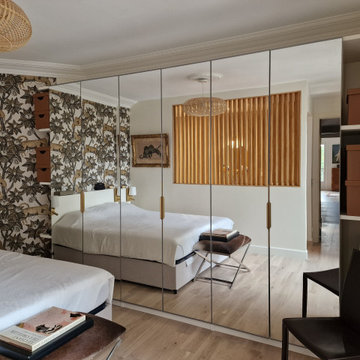
Création d'une suite parentale avec salle de bain semi ouverte. Mise en valeur de l'espace avec un papier peint Cole and Son au dessus de la tête de lit créée sur mesure, un dressing Ikea miroir mis en valeur par des étagères sur mesure et un claustra en bois.
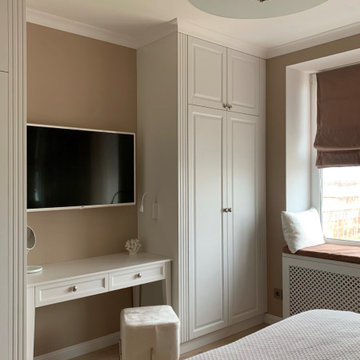
Спальня с белой мебелью в нейтральной цветовой гамме
Идея дизайна: хозяйская спальня среднего размера, в светлых тонах в стиле неоклассика (современная классика) с бежевыми стенами, полом из ламината и бежевым полом
Идея дизайна: хозяйская спальня среднего размера, в светлых тонах в стиле неоклассика (современная классика) с бежевыми стенами, полом из ламината и бежевым полом
Спальня в стиле неоклассика (современная классика) с полом из ламината – фото дизайна интерьера
1