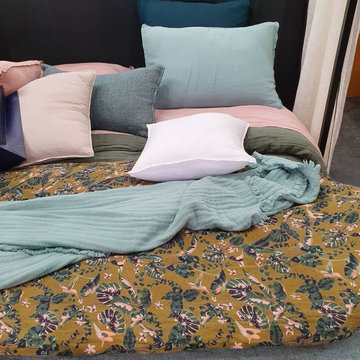Спальня в стиле шебби-шик с бетонным полом – фото дизайна интерьера
Сортировать:
Бюджет
Сортировать:Популярное за сегодня
1 - 20 из 35 фото
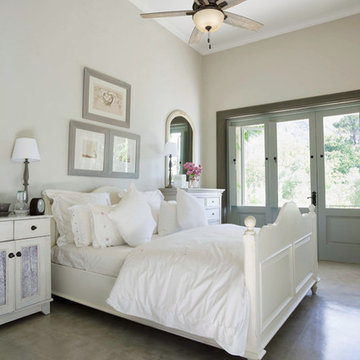
На фото: спальня в стиле шебби-шик с бежевыми стенами, бетонным полом и серым полом с
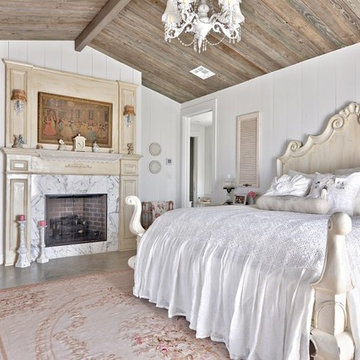
Casey Fry
Пример оригинального дизайна: спальня в стиле шебби-шик с белыми стенами, бетонным полом, стандартным камином и фасадом камина из камня
Пример оригинального дизайна: спальня в стиле шебби-шик с белыми стенами, бетонным полом, стандартным камином и фасадом камина из камня
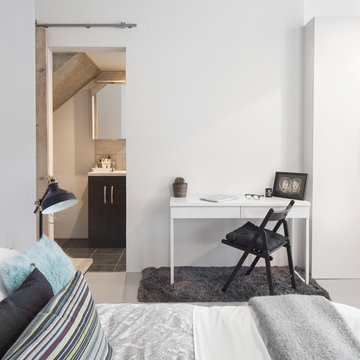
Juliet Murphy
Источник вдохновения для домашнего уюта: хозяйская спальня среднего размера в стиле шебби-шик с бетонным полом и серым полом
Источник вдохновения для домашнего уюта: хозяйская спальня среднего размера в стиле шебби-шик с бетонным полом и серым полом
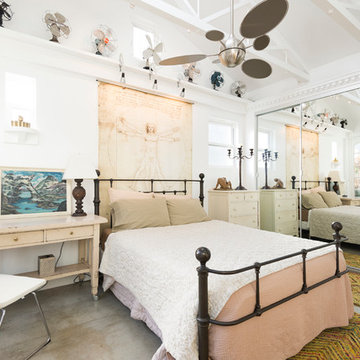
Стильный дизайн: спальня в стиле шебби-шик с белыми стенами и бетонным полом без камина - последний тренд
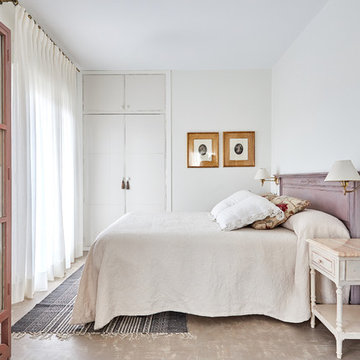
На фото: хозяйская спальня среднего размера в стиле шебби-шик с белыми стенами и бетонным полом без камина с
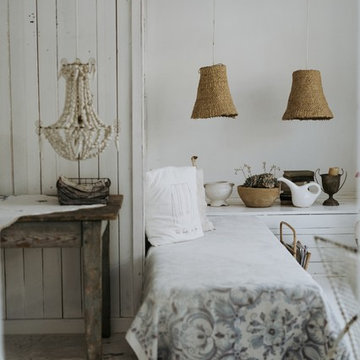
Camera in stile shabby chic con lampadari paraluce in vimini - photo by Lindie Wilton
Источник вдохновения для домашнего уюта: маленькая гостевая спальня (комната для гостей) в стиле шебби-шик с белыми стенами, бетонным полом и белым полом без камина для на участке и в саду
Источник вдохновения для домашнего уюта: маленькая гостевая спальня (комната для гостей) в стиле шебби-шик с белыми стенами, бетонным полом и белым полом без камина для на участке и в саду
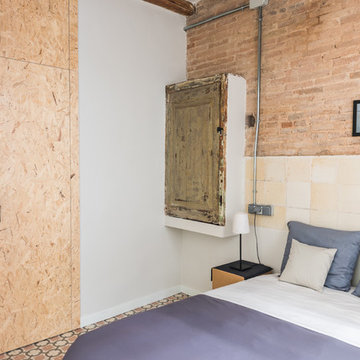
Fotógrafa: Mercè Gost
На фото: хозяйская спальня среднего размера в стиле шебби-шик с белыми стенами, бетонным полом и белым полом с
На фото: хозяйская спальня среднего размера в стиле шебби-шик с белыми стенами, бетонным полом и белым полом с
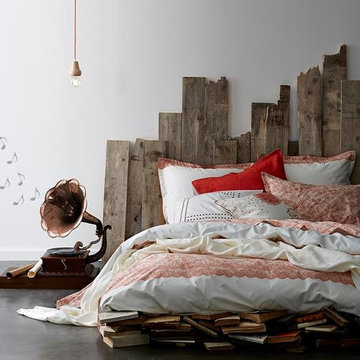
Recital: Given its contemporary an authentic nature, the color copper is becoming increasingly popular in interior decoration The understatement of white coordinated with the warm copper-colored lace has an appealing contrast. The use of planks as a headboard and vintage books at the foot of the bed are an inexpensive and unique approach to design.
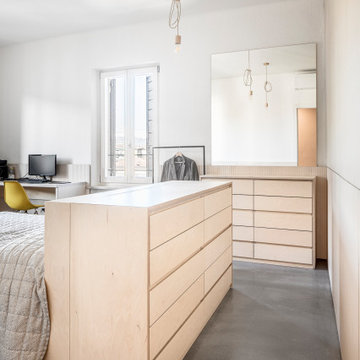
На фото: хозяйская спальня среднего размера в стиле шебби-шик с белыми стенами, бетонным полом и серым полом
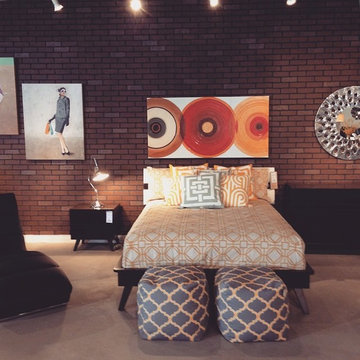
Стильный дизайн: большая хозяйская спальня в стиле шебби-шик с красными стенами и бетонным полом - последний тренд
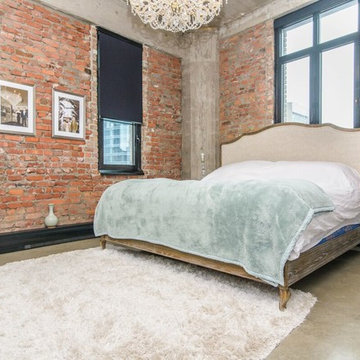
Пример оригинального дизайна: спальня среднего размера в стиле шебби-шик с бетонным полом без камина
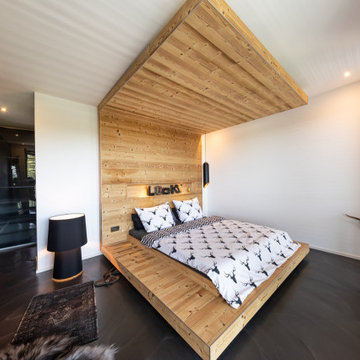
На фото: огромная спальня на антресоли в стиле шебби-шик с белыми стенами, бетонным полом и черным полом
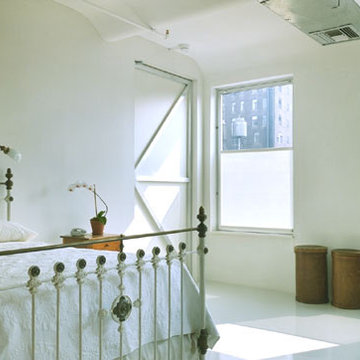
SIEGEL SWANSEA LOFT Flatiron District, New York Partner-in-Charge: David Sherman Contractor: Massartre Ltd. Photographer: Michael Moran Completed: 1997 Project Team: Marcus Donaghy PUBLICATIONS: Minimalist Lofts, LOFT Publications, March 2001 Working at Home: Living Working Spaces, December 2000 Interior Design, March 1999 Oculus, March 1999 The writer/critic Joel Siegel and his wife, the painter Ena Swansea, purchased this space with the intention of making a unified living loft and art studio, by integrating the various aesthetic impulses that would normally separate the two programs. The principal desire was to maintain the early twentieth-century character of the shell, with its vaulted ceilings, plaster walls, and industrial details. This character was enhanced by utilizing a similar palette of materials and products to restore the envelope and to upgrade it visibly with exposed piping, electrical conduit, light fixtures and devices. Within the space, an entirely new kit-of-parts was deployed, featuring an attitude towards detail that is both primitive and very precise. The painting studio is located on the north side, taking advantage of the landmarked windows onto 17th Street. It is open to the living space with the southern exposure, but a large Media Room resides between them in the center of the loft. This is the office and entertainment center for Mr. Siegel, containing a state-of-the-art audio/visual system, and creates an acoustically- and visually- private domain. The original wood floor is preserved in this room only, heightening the sense of an island within the loft. The remainder of the loft?s floor has been covered with a completely uniform and level epoxy/urethane finish. Along with the partitions, which are covered in joint compound in lieu of paint, a three-dimensional abstract gray field is established as a background for the owner?s artwork.
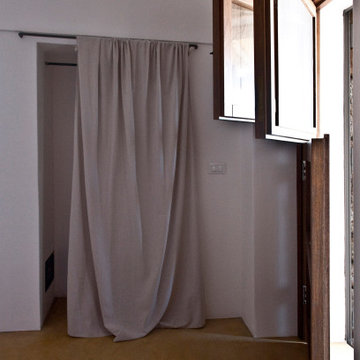
На фото: большая хозяйская спальня в стиле шебби-шик с белыми стенами и бетонным полом с
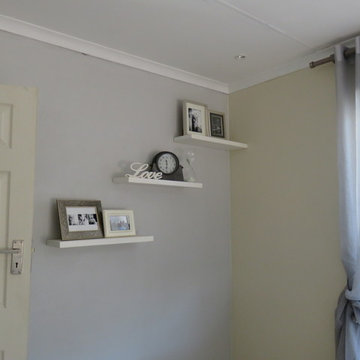
Источник вдохновения для домашнего уюта: хозяйская спальня среднего размера в стиле шебби-шик с серыми стенами, бетонным полом и белым полом
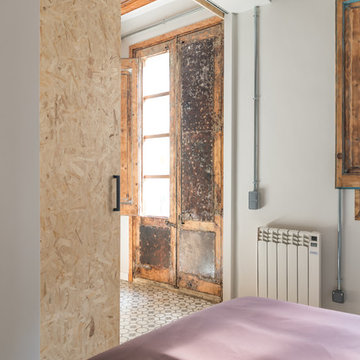
Fotógrafa: Mercè Gost
На фото: хозяйская спальня среднего размера в стиле шебби-шик с белыми стенами, бетонным полом и белым полом с
На фото: хозяйская спальня среднего размера в стиле шебби-шик с белыми стенами, бетонным полом и белым полом с
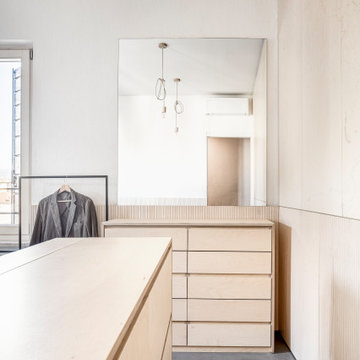
Стильный дизайн: хозяйская спальня среднего размера в стиле шебби-шик с белыми стенами, бетонным полом и серым полом - последний тренд
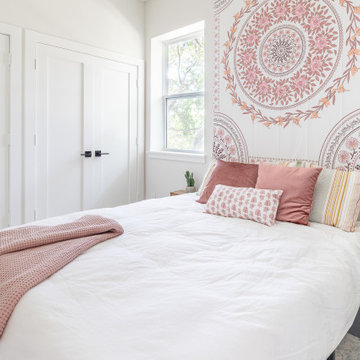
A young family with children purchased a home on 2 acres that came with a large open detached garage. The space was a blank slate inside and the family decided to turn it into living quarters for guests! Our Plano, TX remodeling company was just the right fit to renovate this 1500 sf barn into a great living space. Sarah Harper of h Designs was chosen to draw out the details of this garage renovation. Appearing like a red barn on the outside, the inside was remodeled to include a home office, large living area with roll up garage door to the outside patio, 2 bedrooms, an eat in kitchen, and full bathroom. New large windows in every room and sliding glass doors bring the outside in.
The versatile living room has a large area for seating, a staircase to walk in storage upstairs and doors that can be closed. renovation included stained concrete floors throughout the living and bedroom spaces. A large mud-room area with built-in hooks and shelves is the foyer to the home office. The kitchen is fully functional with Samsung range, full size refrigerator, pantry, countertop seating and room for a dining table. Custom cabinets from Latham Millwork are the perfect foundation for Cambria Quartz Weybourne countertops. The sage green accents give this space life and sliding glass doors allow for oodles of natural light. The full bath is decked out with a large shower and vanity and a smart toilet. Luxart fixtures and shower system give this bathroom an upgraded feel. Mosaic tile in grey gives the floor a neutral look. There’s a custom-built bunk room for the kids with 4 twin beds for sleepovers. And another bedroom large enough for a double bed and double closet storage. This custom remodel in Dallas, TX is just what our clients asked for.
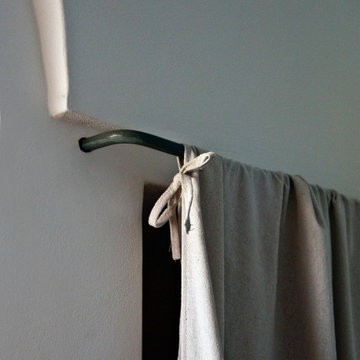
На фото: большая хозяйская спальня в стиле шебби-шик с белыми стенами и бетонным полом
Спальня в стиле шебби-шик с бетонным полом – фото дизайна интерьера
1
