Спальня в стиле рустика – фото дизайна интерьера с высоким бюджетом
Сортировать:
Бюджет
Сортировать:Популярное за сегодня
41 - 60 из 2 323 фото
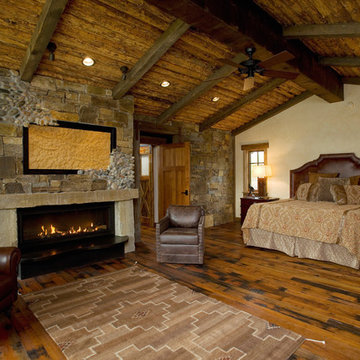
Jeremy Thurston Photography
Свежая идея для дизайна: большая хозяйская спальня в стиле рустика с паркетным полом среднего тона, фасадом камина из камня и коричневым полом - отличное фото интерьера
Свежая идея для дизайна: большая хозяйская спальня в стиле рустика с паркетным полом среднего тона, фасадом камина из камня и коричневым полом - отличное фото интерьера
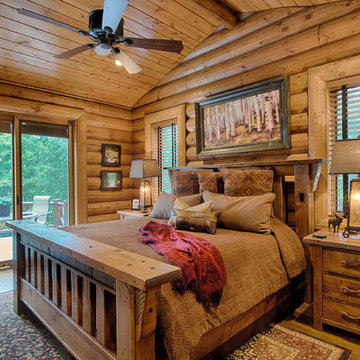
Manufacturer: Golden Eagle Log Homes - http://www.goldeneagleloghomes.com/
Builder: Rich Leavitt – Leavitt Contracting - http://leavittcontracting.com/
Location: Mount Washington Valley, Maine
Project Name: South Carolina 2310AR
Square Feet: 4,100
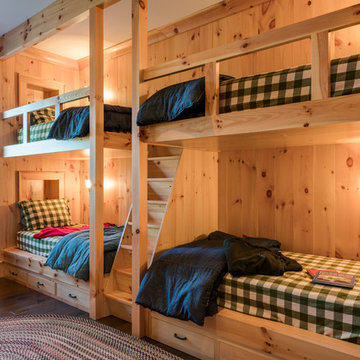
Bunk room: The client provides each child with a personal color coded sleeping bag!
Источник вдохновения для домашнего уюта: большая гостевая спальня (комната для гостей) в стиле рустика с коричневыми стенами и паркетным полом среднего тона
Источник вдохновения для домашнего уюта: большая гостевая спальня (комната для гостей) в стиле рустика с коричневыми стенами и паркетным полом среднего тона
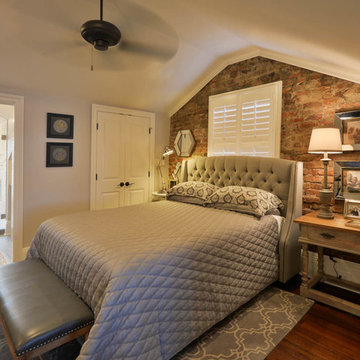
На фото: хозяйская спальня среднего размера в стиле рустика с темным паркетным полом и серыми стенами без камина
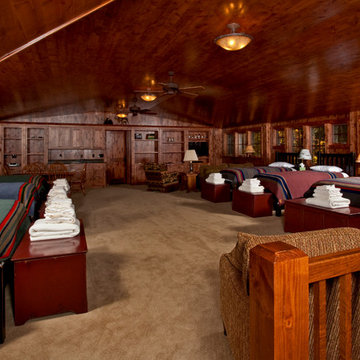
Aaron Hautala, Red House Media
Стильный дизайн: маленькая гостевая спальня (комната для гостей) в стиле рустика с коричневыми стенами и ковровым покрытием для на участке и в саду - последний тренд
Стильный дизайн: маленькая гостевая спальня (комната для гостей) в стиле рустика с коричневыми стенами и ковровым покрытием для на участке и в саду - последний тренд
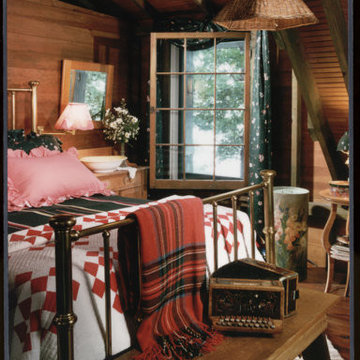
На фото: маленькая хозяйская спальня в стиле рустика с коричневыми стенами, темным паркетным полом, стандартным камином и фасадом камина из камня для на участке и в саду
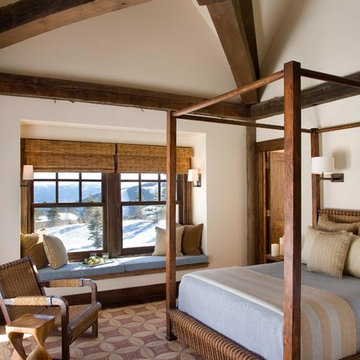
Gordon Gregory
На фото: большая хозяйская спальня в стиле рустика с белыми стенами, ковровым покрытием и разноцветным полом с
На фото: большая хозяйская спальня в стиле рустика с белыми стенами, ковровым покрытием и разноцветным полом с
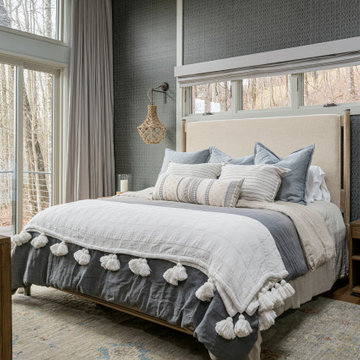
This beautiful contemporary residence is located in the mountains of Asheville, NC. It encompasses 3,500 square feet of main and lower level living, and was artfully designed by MossCreek to nestle perfectly on the brow of the hill. Design cues such as large windows, mono pitch roofs, simple lines, and geometric forms were all combined by MossCreek to allow for a sleek look both inside and out. Open living spaces abound, and the construction of the home by Living Stone Design and Build captured the look that MossCreek worked so carefully with the owners to achieve.
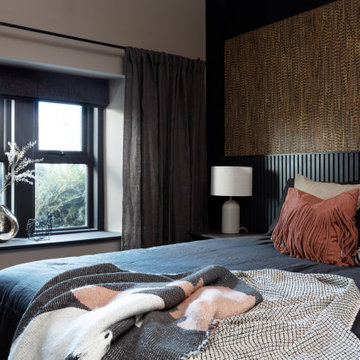
This rural cottage in Northumberland was in need of a total overhaul, and thats exactly what it got! Ceilings removed, beams brought to life, stone exposed, log burner added, feature walls made, floors replaced, extensions built......you name it, we did it!
What a result! This is a modern contemporary space with all the rustic charm you'd expect from a rural holiday let in the beautiful Northumberland countryside. Book In now here: https://www.bridgecottagenorthumberland.co.uk/?fbclid=IwAR1tpc6VorzrLsGJtAV8fEjlh58UcsMXMGVIy1WcwFUtT0MYNJLPnzTMq0w
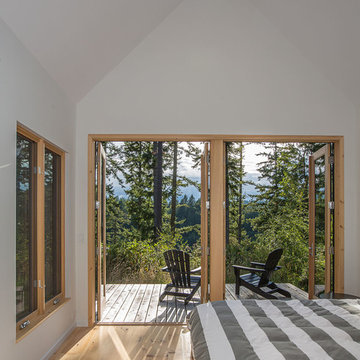
Photographer: Alexander Canaria and Taylor Proctor
Источник вдохновения для домашнего уюта: маленькая гостевая спальня (комната для гостей) в стиле рустика с белыми стенами и светлым паркетным полом для на участке и в саду
Источник вдохновения для домашнего уюта: маленькая гостевая спальня (комната для гостей) в стиле рустика с белыми стенами и светлым паркетным полом для на участке и в саду
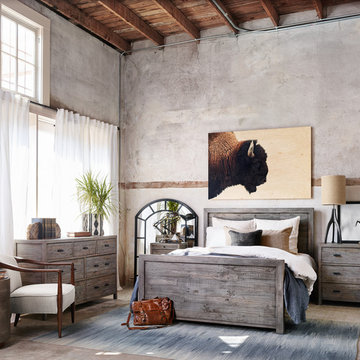
The slim bones of Danish modern design are played out in tapered, almond-toned hardwood. Neatly neutral linen offers a just-right combination of comfort and sophistication.
Dimensions: W: 28" H: 30.25" D: 30.25

Vaulted cathedral ceiling/roof in the loft. Nice view once its finished and the bed and furnitures in. Cant remember the exact finished height but some serious headroom for a little cabin loft. I think it was around 13' to the peak from the loft floor. Knee walls were around 2' high on the sides. Love the natural checking and cracking of the timber rafters and wall framing.
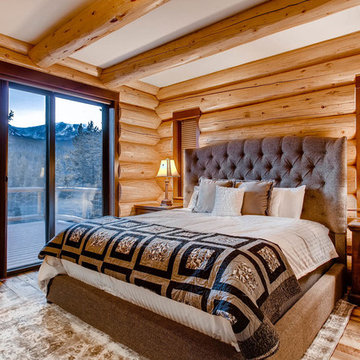
Spruce Log Cabin on Down-sloping lot, 3800 Sq. Ft 4 bedroom 4.5 Bath, with extensive decks and views. Main Floor Master.
Rustic reclaimed wood floors, 8ft. sliding door.
Rent this cabin 6 miles from Breckenridge Ski Resort for a weekend or a week: https://www.riverridgerentals.com/breckenridge/vacation-rentals/apres-ski-cabin/
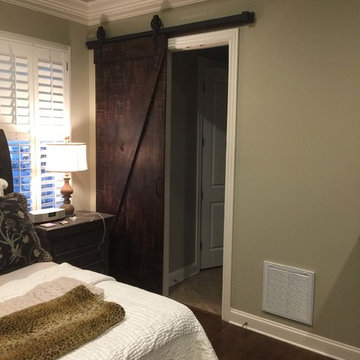
Once again the function of the sliding door resolves space issues and add beauty
Источник вдохновения для домашнего уюта: хозяйская спальня среднего размера в стиле рустика с бежевыми стенами и темным паркетным полом без камина
Источник вдохновения для домашнего уюта: хозяйская спальня среднего размера в стиле рустика с бежевыми стенами и темным паркетным полом без камина
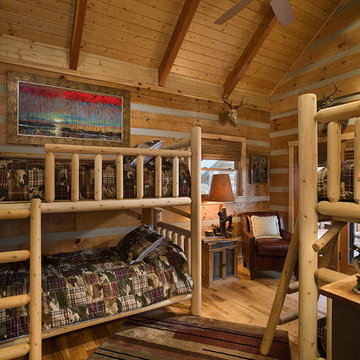
Пример оригинального дизайна: хозяйская спальня среднего размера в стиле рустика с светлым паркетным полом
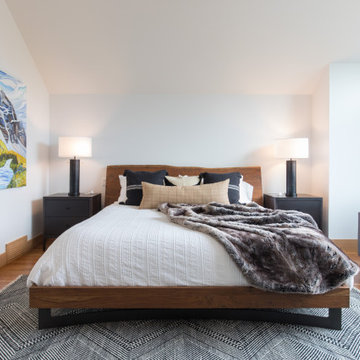
This project was so fun! A young family wanted us to help all the way down to the final touch for their Canmore recreational property. In a 3 bedroom home, they wanted to have enough space for their family of 5 and a guest room…so we did a unique bunk style room for the kids. We love the mountain feel that this home has, with the cherry staircase, cabinetry and wood floors. All of the wood used throughout in the baseboard, casing and doors drives home that mountain modern aesthetic. We used pops of color in the art to give it some fun and life. As well as some unique rustic elements like the skiis to add that cabin feel. We love how this home turned out and we were so excited to help this client down to the final touch!
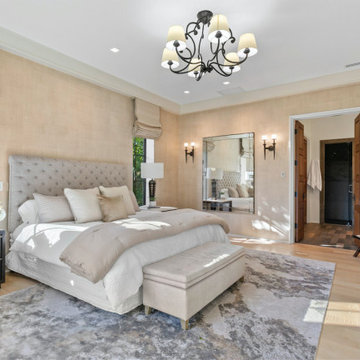
For this beautiful Tampa home, our studio employed a rustic approach that blended well with the contemporary nature of the home. We used a beautiful wooden tone for the kitchen cabinets and island, giving it a lived-in feel. Terracotta-colored backsplash and wooden beams on the ceiling complete the rustic appeal. We also added attractive, thoughtful decor all over the space, seamlessly tying it to the desired theme.
---
Project designed by interior design studio Home Frosting. They serve the entire Tampa Bay area including South Tampa, Clearwater, Belleair, and St. Petersburg.
For more about Home Frosting, see here: https://homefrosting.com/
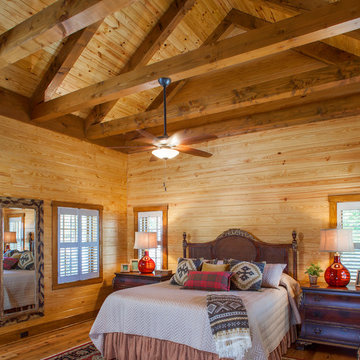
This rustic and cozy bedroom has tongue & groove on the walls and ceilings with beautiful exposed beams.
Photo credit: James Ray Spahn
Стильный дизайн: большая хозяйская спальня в стиле рустика с бежевыми стенами, полом из керамической плитки, стандартным камином, фасадом камина из камня и бежевым полом - последний тренд
Стильный дизайн: большая хозяйская спальня в стиле рустика с бежевыми стенами, полом из керамической плитки, стандартным камином, фасадом камина из камня и бежевым полом - последний тренд
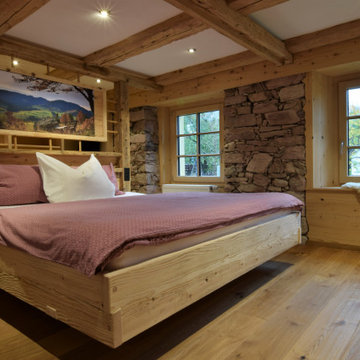
In einem Altbau wurden zwei Räume komplett saniert.
Alte Wandverkleidungen und Putz wurde entfernt und die darunterliegenden "Schätze" freigelegt.
Die originale Bruchsteinwand, Deckenbalken und Holzwände wurden abgestrahlt. Passend dazu wurde ein Bett in Altholz und eine Ankleide in Tanne gefertigt.
Die Fenster wurden erneuert und die Leibungen gedämmt und verkleidet. Außerdem wurde aus Schallschutzgründen ein komplett neuer Bodenaufbau eingezogen.
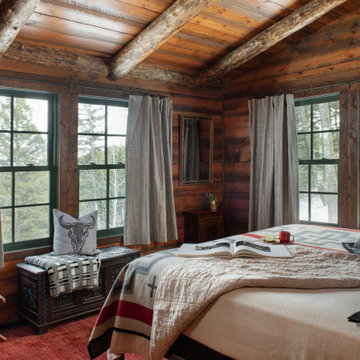
Источник вдохновения для домашнего уюта: гостевая спальня среднего размера, (комната для гостей) в стиле рустика с коричневыми стенами, темным паркетным полом, коричневым полом, деревянным потолком и деревянными стенами
Спальня в стиле рустика – фото дизайна интерьера с высоким бюджетом
3