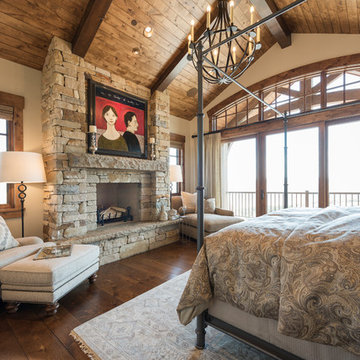Спальня в стиле рустика – фото дизайна интерьера
Сортировать:
Бюджет
Сортировать:Популярное за сегодня
1 - 20 из 1 139 фото
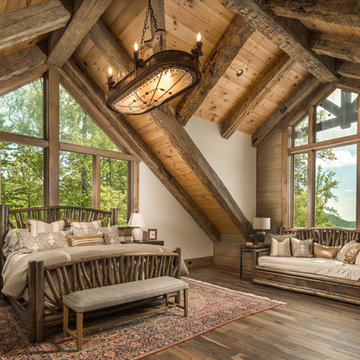
На фото: хозяйская спальня в стиле рустика с коричневыми стенами, паркетным полом среднего тона и коричневым полом с
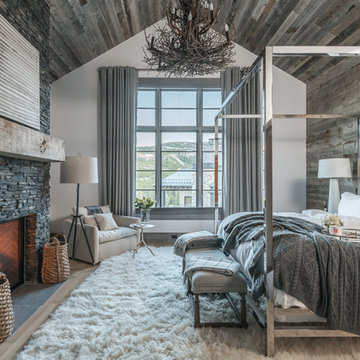
Audrey Hall Photography
Пример оригинального дизайна: большая хозяйская спальня в стиле рустика с белыми стенами, светлым паркетным полом, стандартным камином, фасадом камина из камня и бежевым полом
Пример оригинального дизайна: большая хозяйская спальня в стиле рустика с белыми стенами, светлым паркетным полом, стандартным камином, фасадом камина из камня и бежевым полом
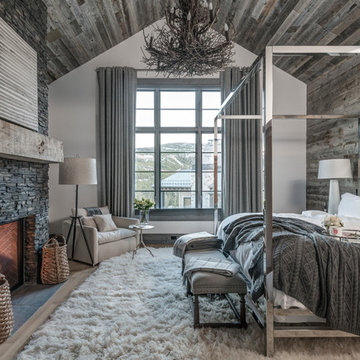
The classic elegance and intricate detail of small stones combined with the simplicity of a panel system give this stone the appearance of a precision hand-laid dry-stack set. Stones 4″ high and 8″, 12″ and 20″ long makes installation easy for expansive walls and column fascias alike.
Stone: Stacked Stone - Chapel Hill
Get a Sample of Stacked Stone: https://shop.eldoradostone.com/products/stacked-stone-sample
Find the right local pro for your project
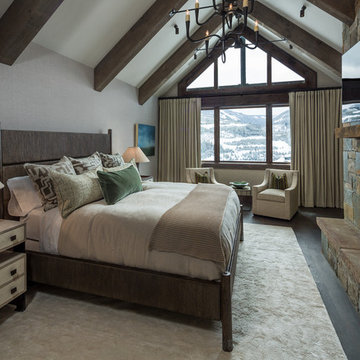
Karl Neumann Photography
На фото: хозяйская спальня в стиле рустика с серыми стенами, темным паркетным полом, стандартным камином и фасадом камина из камня с
На фото: хозяйская спальня в стиле рустика с серыми стенами, темным паркетным полом, стандартным камином и фасадом камина из камня с
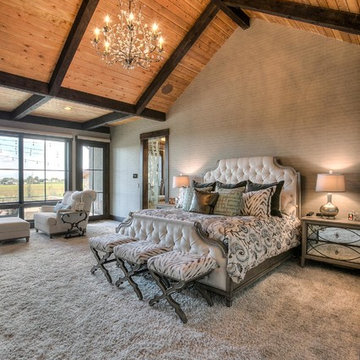
Свежая идея для дизайна: огромная хозяйская спальня в стиле рустика с бежевыми стенами и ковровым покрытием без камина - отличное фото интерьера
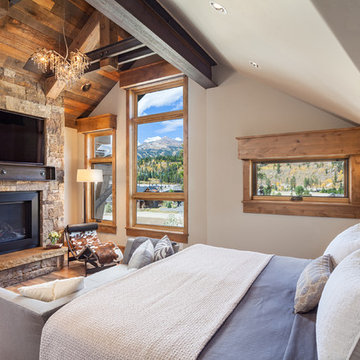
Pinnacle Mountain Homes
Стильный дизайн: хозяйская спальня в стиле рустика с паркетным полом среднего тона, стандартным камином и фасадом камина из камня - последний тренд
Стильный дизайн: хозяйская спальня в стиле рустика с паркетным полом среднего тона, стандартным камином и фасадом камина из камня - последний тренд
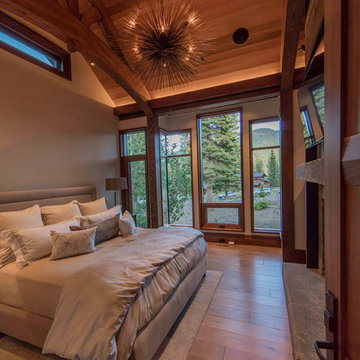
Tim Stone
Идея дизайна: большая хозяйская спальня в стиле рустика с бежевыми стенами, темным паркетным полом и фасадом камина из камня
Идея дизайна: большая хозяйская спальня в стиле рустика с бежевыми стенами, темным паркетным полом и фасадом камина из камня
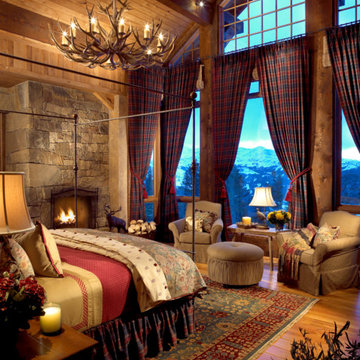
The majesty of the view is intimately engaged in the master bedroom. After settling into the rich comfy warmth of bed after a long day of skiing, hiking, or fishing, the drama of the night sky, free from light pollution and reaching for miles and miles gives a pleasant reminder that indeed, this is why we come here. Construction by Continental Construction
Photography by Kim Sargent Photography
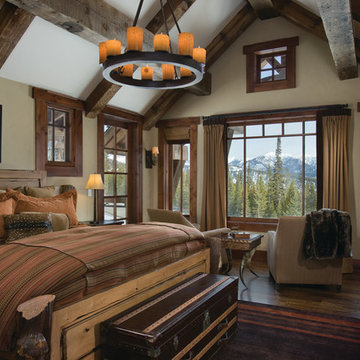
Designed as a prominent display of Architecture, Elk Ridge Lodge stands firmly upon a ridge high atop the Spanish Peaks Club in Big Sky, Montana. Designed around a number of principles; sense of presence, quality of detail, and durability, the monumental home serves as a Montana Legacy home for the family.
Throughout the design process, the height of the home to its relationship on the ridge it sits, was recognized the as one of the design challenges. Techniques such as terracing roof lines, stretching horizontal stone patios out and strategically placed landscaping; all were used to help tuck the mass into its setting. Earthy colored and rustic exterior materials were chosen to offer a western lodge like architectural aesthetic. Dry stack parkitecture stone bases that gradually decrease in scale as they rise up portray a firm foundation for the home to sit on. Historic wood planking with sanded chink joints, horizontal siding with exposed vertical studs on the exterior, and metal accents comprise the remainder of the structures skin. Wood timbers, outriggers and cedar logs work together to create diversity and focal points throughout the exterior elevations. Windows and doors were discussed in depth about type, species and texture and ultimately all wood, wire brushed cedar windows were the final selection to enhance the "elegant ranch" feel. A number of exterior decks and patios increase the connectivity of the interior to the exterior and take full advantage of the views that virtually surround this home.
Upon entering the home you are encased by massive stone piers and angled cedar columns on either side that support an overhead rail bridge spanning the width of the great room, all framing the spectacular view to the Spanish Peaks Mountain Range in the distance. The layout of the home is an open concept with the Kitchen, Great Room, Den, and key circulation paths, as well as certain elements of the upper level open to the spaces below. The kitchen was designed to serve as an extension of the great room, constantly connecting users of both spaces, while the Dining room is still adjacent, it was preferred as a more dedicated space for more formal family meals.
There are numerous detailed elements throughout the interior of the home such as the "rail" bridge ornamented with heavy peened black steel, wire brushed wood to match the windows and doors, and cannon ball newel post caps. Crossing the bridge offers a unique perspective of the Great Room with the massive cedar log columns, the truss work overhead bound by steel straps, and the large windows facing towards the Spanish Peaks. As you experience the spaces you will recognize massive timbers crowning the ceilings with wood planking or plaster between, Roman groin vaults, massive stones and fireboxes creating distinct center pieces for certain rooms, and clerestory windows that aid with natural lighting and create exciting movement throughout the space with light and shadow.
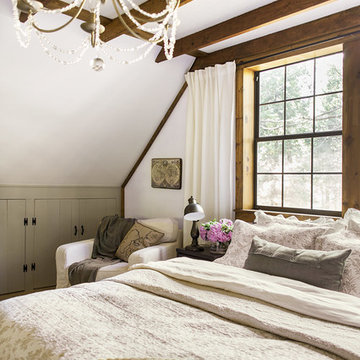
Свежая идея для дизайна: хозяйская спальня среднего размера в стиле рустика с белыми стенами, полом из ламината и коричневым полом - отличное фото интерьера
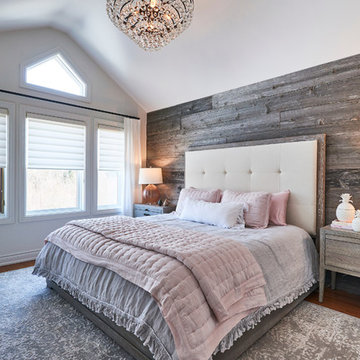
With the feature wall being this reclaimed barn board wall we decided to soften the rest of the space with the use of light drapery and bedding and adding touches of blush.
All furniture, decor and drapery seen is from our two showrooms!
Photo Credit: Mike Guilbault
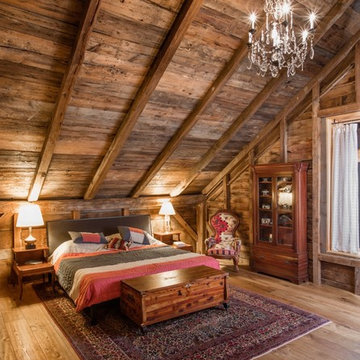
Bob Schatz
Источник вдохновения для домашнего уюта: большая хозяйская спальня: освещение в стиле рустика с коричневыми стенами, темным паркетным полом и коричневым полом без камина
Источник вдохновения для домашнего уюта: большая хозяйская спальня: освещение в стиле рустика с коричневыми стенами, темным паркетным полом и коричневым полом без камина
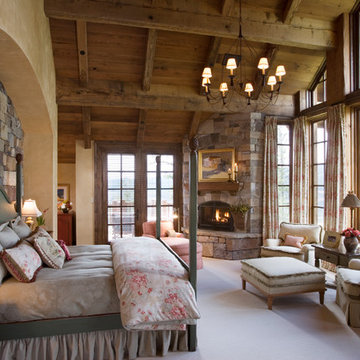
Roger Wade
Пример оригинального дизайна: хозяйская спальня на мансарде в стиле рустика с фасадом камина из камня, ковровым покрытием и угловым камином
Пример оригинального дизайна: хозяйская спальня на мансарде в стиле рустика с фасадом камина из камня, ковровым покрытием и угловым камином
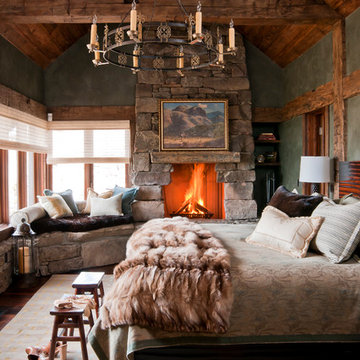
Pearson Design Group Architects // Haven Interior Design // Audrey Hall Photography
Пример оригинального дизайна: гостевая спальня (комната для гостей): освещение в стиле рустика с стандартным камином, фасадом камина из камня, зелеными стенами и ковровым покрытием
Пример оригинального дизайна: гостевая спальня (комната для гостей): освещение в стиле рустика с стандартным камином, фасадом камина из камня, зелеными стенами и ковровым покрытием
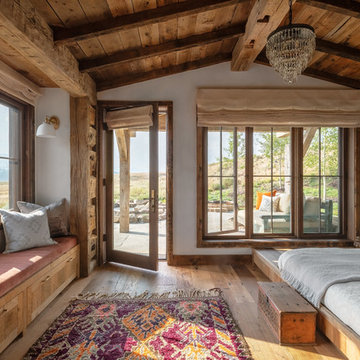
Audrey Hall
Стильный дизайн: хозяйская спальня в стиле рустика с белыми стенами и паркетным полом среднего тона без камина - последний тренд
Стильный дизайн: хозяйская спальня в стиле рустика с белыми стенами и паркетным полом среднего тона без камина - последний тренд
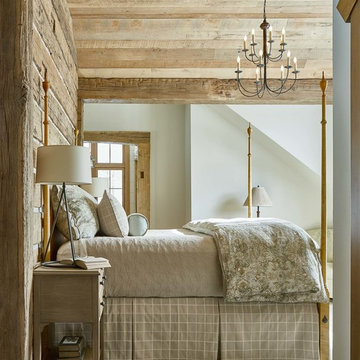
Photo: Jim Westphalen
Стильный дизайн: спальня: освещение в стиле рустика с белыми стенами, паркетным полом среднего тона и коричневым полом - последний тренд
Стильный дизайн: спальня: освещение в стиле рустика с белыми стенами, паркетным полом среднего тона и коричневым полом - последний тренд
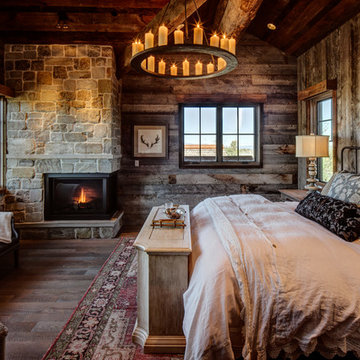
bedroom with fireplace, exposed beams, guest bedroom, mountain home, reclaimed wood timber,
Пример оригинального дизайна: гостевая спальня (комната для гостей) в стиле рустика с угловым камином, фасадом камина из камня, коричневым полом, коричневыми стенами и темным паркетным полом
Пример оригинального дизайна: гостевая спальня (комната для гостей) в стиле рустика с угловым камином, фасадом камина из камня, коричневым полом, коричневыми стенами и темным паркетным полом
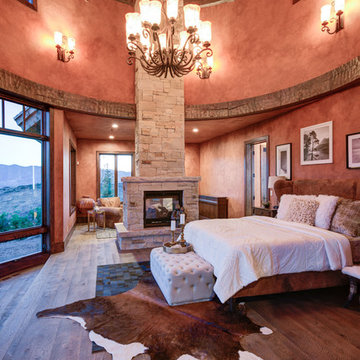
Свежая идея для дизайна: большая хозяйская спальня в стиле рустика с красными стенами, паркетным полом среднего тона, двусторонним камином, фасадом камина из камня и коричневым полом - отличное фото интерьера
Спальня в стиле рустика – фото дизайна интерьера
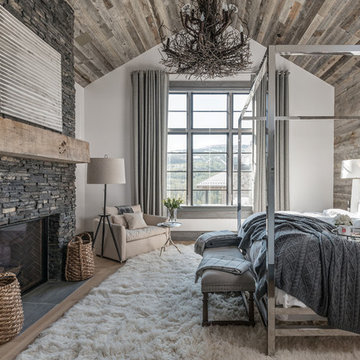
Hillside Residence by Locati Architects, Interior Design by Tracey Byrne, Photography by Audrey Hall
Источник вдохновения для домашнего уюта: спальня: освещение в стиле рустика
Источник вдохновения для домашнего уюта: спальня: освещение в стиле рустика
1
