Спальня в стиле ретро с розовыми стенами – фото дизайна интерьера
Сортировать:
Бюджет
Сортировать:Популярное за сегодня
1 - 20 из 92 фото
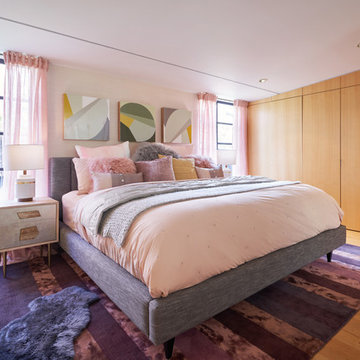
© Edward Caruso Photography
Interior design by Francis Interiors
На фото: спальня в стиле ретро с розовыми стенами и паркетным полом среднего тона без камина
На фото: спальня в стиле ретро с розовыми стенами и паркетным полом среднего тона без камина
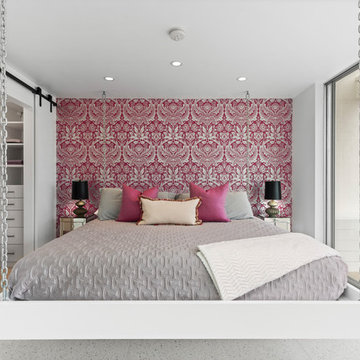
Snitko modern take
На фото: хозяйская спальня в стиле ретро с розовыми стенами и серым полом с
На фото: хозяйская спальня в стиле ретро с розовыми стенами и серым полом с
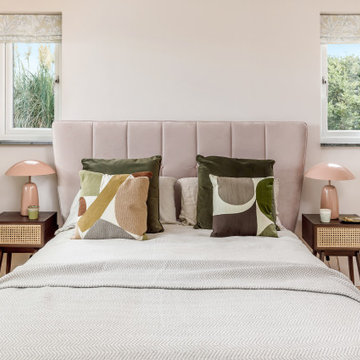
Master bedroom in our Cornish Holiday Home with ensuite shower room
Свежая идея для дизайна: большая гостевая спальня (комната для гостей) в стиле ретро с розовыми стенами и светлым паркетным полом - отличное фото интерьера
Свежая идея для дизайна: большая гостевая спальня (комната для гостей) в стиле ретро с розовыми стенами и светлым паркетным полом - отличное фото интерьера
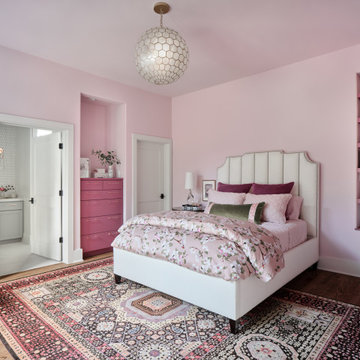
We fully furnished and designed this remodeled Bedroom and bath to be an elegant feminine space for the daughter of the home.
На фото: спальня в стиле ретро с розовыми стенами, паркетным полом среднего тона и коричневым полом с
На фото: спальня в стиле ретро с розовыми стенами, паркетным полом среднего тона и коричневым полом с
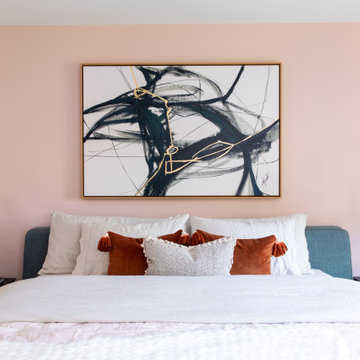
Идея дизайна: хозяйская спальня среднего размера в стиле ретро с розовыми стенами и светлым паркетным полом
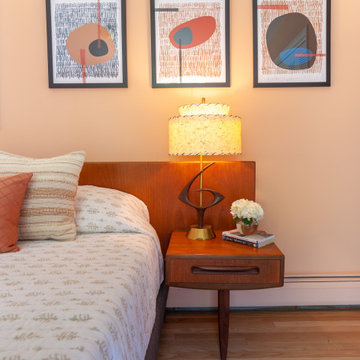
Стильный дизайн: хозяйская спальня среднего размера в стиле ретро с розовыми стенами, паркетным полом среднего тона и коричневым полом - последний тренд
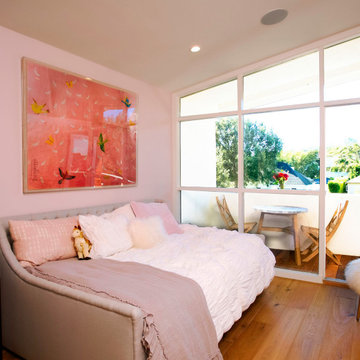
Teenage girls bedroom
Идея дизайна: спальня среднего размера в стиле ретро с розовыми стенами, светлым паркетным полом, коричневым полом и сводчатым потолком
Идея дизайна: спальня среднего размера в стиле ретро с розовыми стенами, светлым паркетным полом, коричневым полом и сводчатым потолком
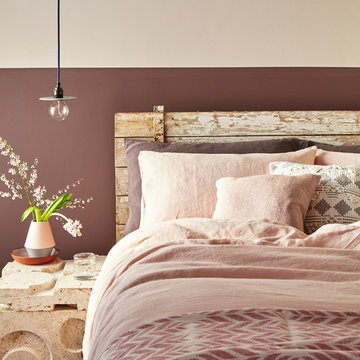
Interior styling Ali Attenborough
Photography Katya De Grunwald
Стильный дизайн: спальня в стиле ретро с розовыми стенами - последний тренд
Стильный дизайн: спальня в стиле ретро с розовыми стенами - последний тренд
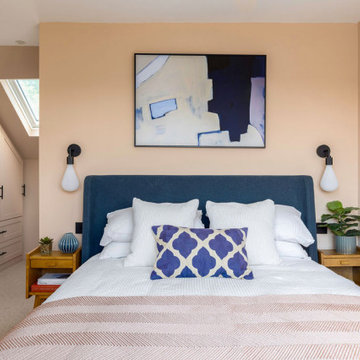
Modern blue and blush bedroom.
Пример оригинального дизайна: гостевая спальня среднего размера, (комната для гостей) в стиле ретро с розовыми стенами, ковровым покрытием и бежевым полом без камина
Пример оригинального дизайна: гостевая спальня среднего размера, (комната для гостей) в стиле ретро с розовыми стенами, ковровым покрытием и бежевым полом без камина
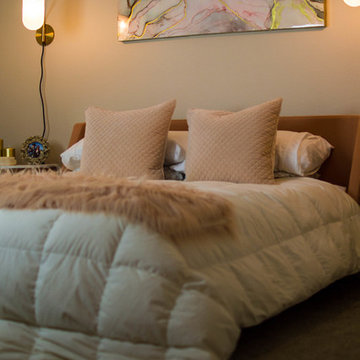
Scot Maitland
Пример оригинального дизайна: маленькая хозяйская спальня в стиле ретро с розовыми стенами, ковровым покрытием и бежевым полом для на участке и в саду
Пример оригинального дизайна: маленькая хозяйская спальня в стиле ретро с розовыми стенами, ковровым покрытием и бежевым полом для на участке и в саду
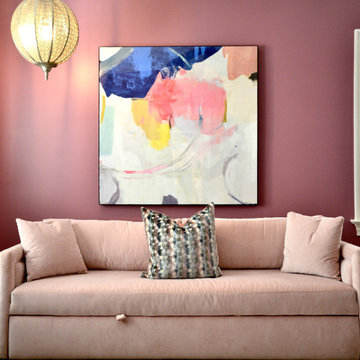
This unused bedroom was turned into a teen's lounge. This lounge has everything a young girl could dream of. Multiple spaces to relax and unwind including a wicker swing, modern chair and a custom pullout couch. The beautiful pink pullout was designed by Fairfield. The gold pendant brings in the corner brings in a flair of boho but adds light to a dark area. The modern fan is not only functional but also looks like art. The modern painting pulls together all the colors in the room including the Surya area rug. When she is not just hanging out there is a fabulous space to do homework on the lattice desk with a metallic silver desk chair.
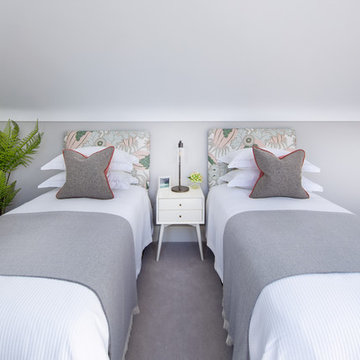
Photograph by martingardner.comThe guest bedrooms and master suite were given a boutique feel with fresh fabrics, original prints and soft textures. A magical ‘fern forest’ theme was used for the children’s playroom, complete with a bespoke art desk area, a teepee and fun soft play zones. The twin room in the attic became a calm sanctuary with a soothing colour scheme and welcoming soft furnishings.
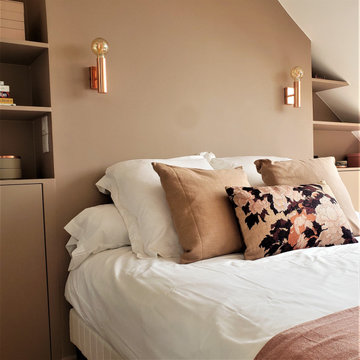
Rénovation d'un maison 1930 | 120m2 | Lille (projet livré partiellement / fin des travaux prévu pour Octobre 2021)
C'est une atmosphère à la fois douce et élégante qui résulte de la réhabilitation de cette maison familiale.
Au RDC, l'amputation d'un couloir de 12 mètres et le déplacement des toilettes qui empiétaient sur le séjour ont suffi pour agrandir nettement l'espace de vie et à tirer parti de certaines surfaces jusqu'alors inexploitées. La cuisine, qui était excentrée dans une étroite annexe au fond de la maison, a regagné son statut de point névralgique dans l'axe de la salle à manger et du salon.
Aux étages supérieurs, le 1er niveau n'a nécessité que d'un simple rafraîchissement tandis que le dernier niveau a été compartimenté pour accueillir une chambre parentale avec dressing, salle de bain et espace de couchage.
Pour préserver le charme des lieux, tous les attributs caractéristiques de ce type de maison - cheminées, moulures, parquet… - ont été conservés et valorisés.
une dominante de bleu associée à de subtils roses imprègne les différents espaces qui se veulent à la fois harmonieux et reposants. Des touches de cuivre, de laiton et de marbre, présent dans les accessoires, agrémentent la palette de texture. Les carrelages à l'ancienne et les motifs floraux disséminés dans la maison à travers la tapisserie ou les textiles insufflent une note poétique dans un esprit rétro.
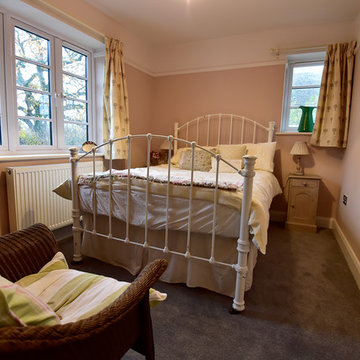
Belinda Neasham
This area had originally been a landing leading to airing cupboard, bathroom and separate toilet, but was knocked together to form a small double bedroom. Picture rails were re installed. A warm Setting Plaster paint by Farrow and Ball gives this north facing room a warm glow. Original Victorian bedstead and Lloyd Loom chair add to style.
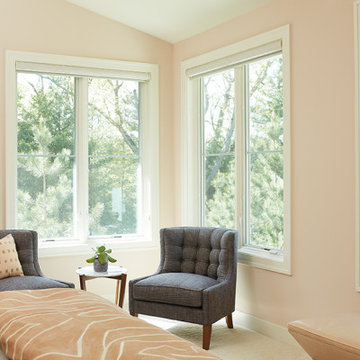
The Holloway blends the recent revival of mid-century aesthetics with the timelessness of a country farmhouse. Each façade features playfully arranged windows tucked under steeply pitched gables. Natural wood lapped siding emphasizes this homes more modern elements, while classic white board & batten covers the core of this house. A rustic stone water table wraps around the base and contours down into the rear view-out terrace.
Inside, a wide hallway connects the foyer to the den and living spaces through smooth case-less openings. Featuring a grey stone fireplace, tall windows, and vaulted wood ceiling, the living room bridges between the kitchen and den. The kitchen picks up some mid-century through the use of flat-faced upper and lower cabinets with chrome pulls. Richly toned wood chairs and table cap off the dining room, which is surrounded by windows on three sides. The grand staircase, to the left, is viewable from the outside through a set of giant casement windows on the upper landing. A spacious master suite is situated off of this upper landing. Featuring separate closets, a tiled bath with tub and shower, this suite has a perfect view out to the rear yard through the bedroom's rear windows. All the way upstairs, and to the right of the staircase, is four separate bedrooms. Downstairs, under the master suite, is a gymnasium. This gymnasium is connected to the outdoors through an overhead door and is perfect for athletic activities or storing a boat during cold months. The lower level also features a living room with a view out windows and a private guest suite.
Architect: Visbeen Architects
Photographer: Ashley Avila Photography
Builder: AVB Inc.
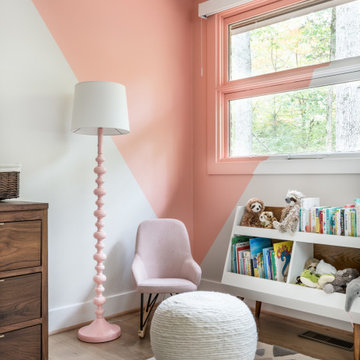
Идея дизайна: спальня среднего размера в стиле ретро с розовыми стенами и светлым паркетным полом
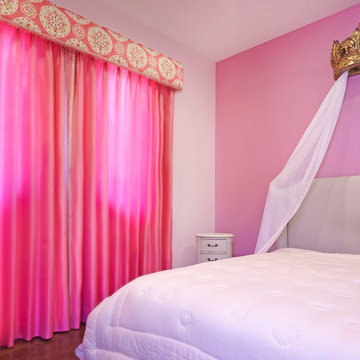
Bluehaus Interiors
Источник вдохновения для домашнего уюта: маленькая гостевая спальня (комната для гостей) в стиле ретро с розовыми стенами и темным паркетным полом для на участке и в саду
Источник вдохновения для домашнего уюта: маленькая гостевая спальня (комната для гостей) в стиле ретро с розовыми стенами и темным паркетным полом для на участке и в саду
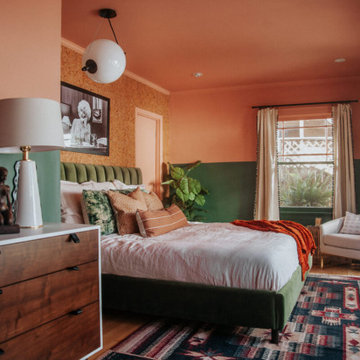
На фото: хозяйская спальня в стиле ретро с розовыми стенами и светлым паркетным полом с
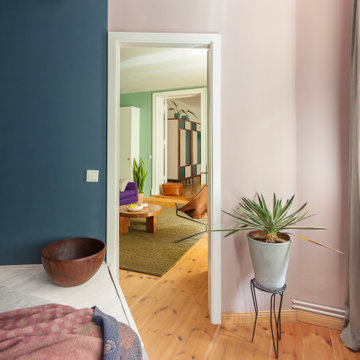
Interieur Design im Mid-Century Modern Stil: 5-Zimmer-Wohnung in Berlin-Prenzlauer Berg mit Blick aus dem Schlafzimmer in Wohn- und Essbereich.
Стильный дизайн: большая хозяйская спальня в стиле ретро с розовыми стенами и светлым паркетным полом - последний тренд
Стильный дизайн: большая хозяйская спальня в стиле ретро с розовыми стенами и светлым паркетным полом - последний тренд
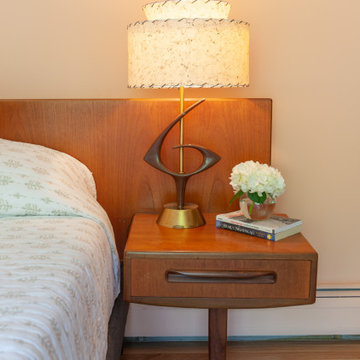
На фото: хозяйская спальня среднего размера в стиле ретро с розовыми стенами, паркетным полом среднего тона и коричневым полом
Спальня в стиле ретро с розовыми стенами – фото дизайна интерьера
1