Спальня в стиле модернизм с черным полом – фото дизайна интерьера
Сортировать:
Бюджет
Сортировать:Популярное за сегодня
1 - 20 из 312 фото
1 из 3
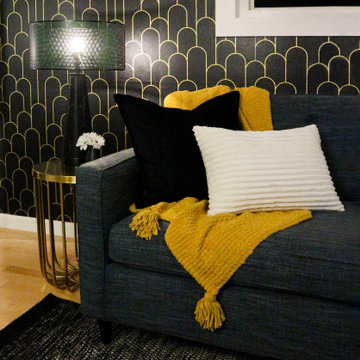
The Arches Guest Bedroom was designed for a couple who loves mid-century modern design. This room, visible from their marigold yellow living room, functions as a workout and meditation space when they are not hosting guests. The flat weave rug allows for a yoga mat to easily be placed on top without any slipping. When guests are in town, the teal pull-out sofa, instantly transforms this space into a comfortable and luxurious bedroom for hosting. Instead of artwork for the walls, we borrowed from our Emmy Award winning composer clients collection of beautiful guitars as art for the space. A hanging mount allows him to easily access the guitars, when needed. Perforated metal lamps and Edison bulbs, give the room a moody and romantic feel, while allowing for the wallpaper design to be seen throughout.
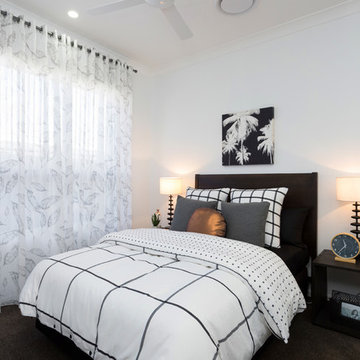
Стильный дизайн: гостевая спальня (комната для гостей) в стиле модернизм с белыми стенами, ковровым покрытием и черным полом - последний тренд

Floating (cantilevered) wall with high efficiency Ortal fireplace, floating shelves, 75" flat screen TV in niche over fireplace. Did we leave anything out?
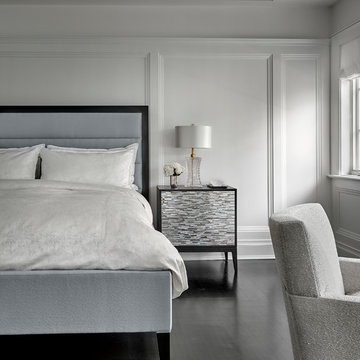
Свежая идея для дизайна: хозяйская спальня среднего размера в стиле модернизм с серыми стенами, темным паркетным полом и черным полом без камина - отличное фото интерьера
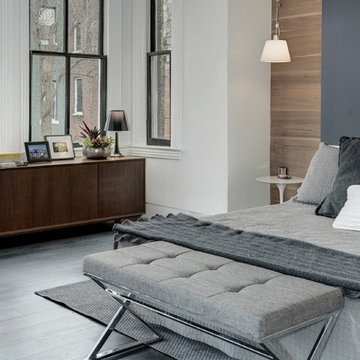
Contractor: AllenBuilt Inc.
Interior Designer: Cecconi Simone
Photographer: Connie Gauthier with HomeVisit
Пример оригинального дизайна: хозяйская спальня в стиле модернизм с разноцветными стенами, темным паркетным полом и черным полом
Пример оригинального дизайна: хозяйская спальня в стиле модернизм с разноцветными стенами, темным паркетным полом и черным полом
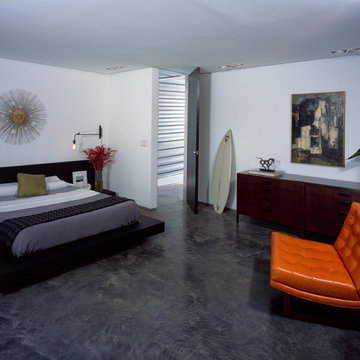
Stained concrete floors provide the foundation for this Mid-century modern inspired bedroom. A vintage painting echoes the color palette and a Barcelona-like leather chair gives the room a dash of color. By Kenneth Brown Design.
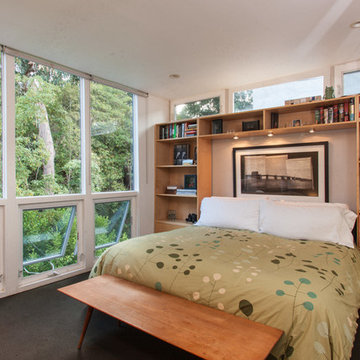
Shawn Bishop
На фото: спальня в стиле модернизм с белыми стенами и черным полом с
На фото: спальня в стиле модернизм с белыми стенами и черным полом с
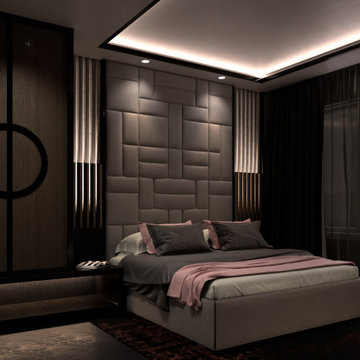
Стильный дизайн: хозяйская спальня среднего размера в стиле модернизм с черным полом и кессонным потолком - последний тренд
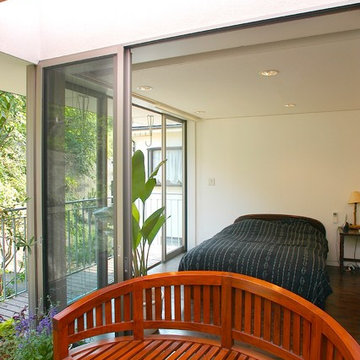
寝室等、すべての部屋は、
明るい南側とともに、
中庭に向かっても、
開かれています。
中庭には、
光は通すが、雨は通さない、
半透明の屋根が、架かっています。
その上、さらに、
床も、
屋内と段差無しで、つながっているため、
半屋外といった感じになっています。
そのため、
サッシを開け放てば、
屋内と屋外、すべてが連続した、
大きなワンルームが出来上がります。
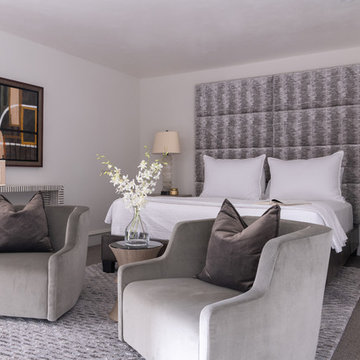
Brad Haines knows a thing or two about building things. The intensely creative and innovative founder of Oklahoma City-based Haines Capital is the driving force behind numerous successful companies including Bank 7 (NASDAQ BSVN), which proudly reported record year-end earnings since going public in September of last year. He has beautifully built, renovated, and personally thumb printed all of his commercial spaces and residences. “Our theory is to keep things sophisticated but comfortable,” Brad says.
That’s the exact approach he took in his personal haven in Nichols Hills, Oklahoma. Painstakingly renovated over the span of two years by Candeleria Foster Design-Build of Oklahoma City, his home boasts museum-white, authentic Venetian plaster walls and ceilings; charcoal tiled flooring; imported marble in the master bath; and a pretty kitchen you’ll want to emulate.
Reminiscent of an edgy luxury hotel, it is a vibe conjured by Cantoni designer Nicole George. “The new remodel plan was all about opening up the space and layering monochromatic color with lots of texture,” says Nicole, who collaborated with Brad on two previous projects. “The color palette is minimal, with charcoal, bone, amber, stone, linen and leather.”
“Sophisticated“Sophisticated“Sophisticated“Sophisticated“Sophisticated
Nicole helped oversee space planning and selection of interior finishes, lighting, furnishings and fine art for the entire 7,000-square-foot home. It is now decked top-to-bottom in pieces sourced from Cantoni, beginning with the custom-ordered console at entry and a pair of Glacier Suspension fixtures over the stairwell. “Every angle in the house is the result of a critical thought process,” Nicole says. “We wanted to make sure each room would be purposeful.”
To that end, “we reintroduced the ‘parlor,’ and also redefined the formal dining area as a bar and drink lounge with enough space for 10 guests to comfortably dine,” Nicole says. Brad’s parlor holds the Swing sectional customized in a silky, soft-hand charcoal leather crafted by prominent Italian leather furnishings company Gamma. Nicole paired it with the Kate swivel chair customized in a light grey leather, the sleek DK writing desk, and the Black & More bar cabinet by Malerba. “Nicole has a special design talent and adapts quickly to what we expect and like,” Brad says.
To create the restaurant-worthy dining space, Nicole brought in a black-satin glass and marble-topped dining table and mohair-velvet chairs, all by Italian maker Gallotti & Radice. Guests can take a post-dinner respite on the adjoining room’s Aston sectional by Gamma.
In the formal living room, Nicole paired Cantoni’s Fashion Affair club chairs with the Black & More cocktail table, and sofas sourced from Désirée, an Italian furniture upholstery company that creates cutting-edge yet comfortable pieces. The color-coordinating kitchen and breakfast area, meanwhile, hold a set of Guapa counter stools in ash grey leather, and the Ray dining table with light-grey leather Cattelan Italia chairs. The expansive loggia also is ideal for entertaining and lounging with the Versa grand sectional, the Ido cocktail table in grey aged walnut and Dolly chairs customized in black nubuck leather. Nicole made most of the design decisions, but, “she took my suggestions seriously and then put me in my place,” Brad says.
She had the master bedroom’s Marlon bed by Gamma customized in a remarkably soft black leather with a matching stitch and paired it with onyx gloss Black & More nightstands. “The furnishings absolutely complement the style,” Brad says. “They are high-quality and have a modern flair, but at the end of the day, are still comfortable and user-friendly.”
The end result is a home Brad not only enjoys, but one that Nicole also finds exceptional. “I honestly love every part of this house,” Nicole says. “Working with Brad is always an adventure but a privilege that I take very seriously, from the beginning of the design process to installation.”
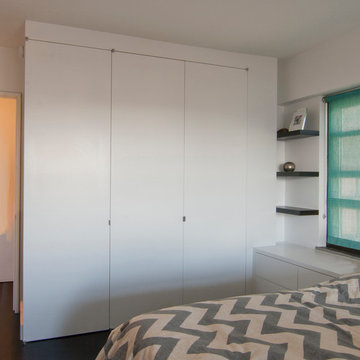
gut renovation, new dyed ebony hardwood floors, Benjamin Moore super white walls, custom built in window unit with shelves and bench storage, full height closet doors with offset pivot hinges and low profile edge pulls
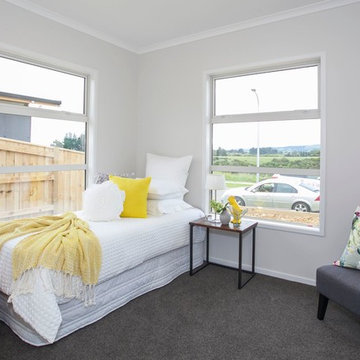
Пример оригинального дизайна: гостевая спальня среднего размера, (комната для гостей) в стиле модернизм с белыми стенами, ковровым покрытием и черным полом
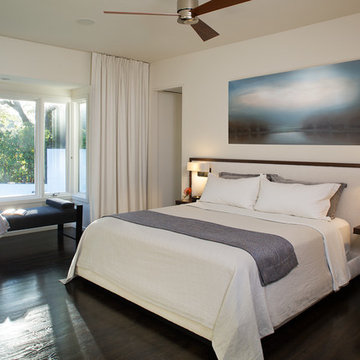
The master suite was recreated into a master foyer. In the master bedroom, custom furniture pieces were carefully designed. The bed is framed in walnut with upholstered inset panels and floating bedside tables, which are walnut and steel.
Sconces are incorporated into the headboard above the floating bedside tables. The art piece above the bed was commissioned from a local artist, Curt Meer. We also custom designed a bench for the bay window, which is steel and blue mohair.
The window treatments throughout the house are natural white linen, the same color as the walls. The drapery tracks are all flush with the ceiling.
Interiors: Carlton Edwards in collaboration w/ Greg Baudouin
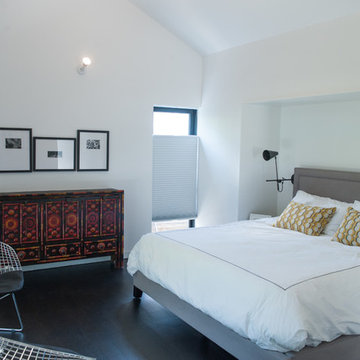
Источник вдохновения для домашнего уюта: хозяйская спальня среднего размера в стиле модернизм с белыми стенами, темным паркетным полом и черным полом
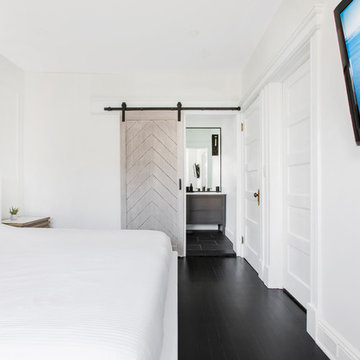
На фото: хозяйская спальня в стиле модернизм с белыми стенами, темным паркетным полом и черным полом с
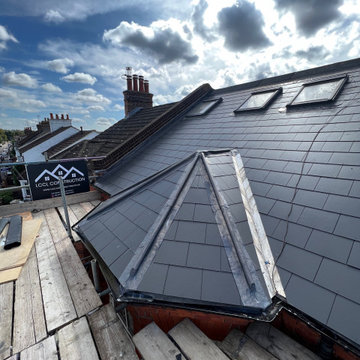
L shaped loft conversion in London design and build by LCCL Construction, angled window, black trim fascia and black slate finish of the exteriors for the timeless finish. The windows are Upvc in anthracite grey.
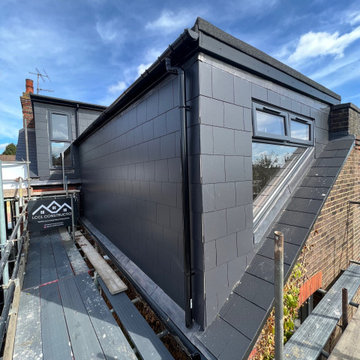
L shaped loft conversion in London design and build by LCCL Construction, angled window, black trim fascia and black slate finish of the exteriors for the timeless finish. The windows are Upvc in anthracite grey.
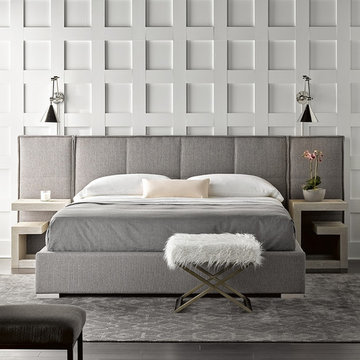
Fully upholstered bed with wall panels.
На фото: хозяйская спальня в стиле модернизм с белыми стенами, темным паркетным полом и черным полом
На фото: хозяйская спальня в стиле модернизм с белыми стенами, темным паркетным полом и черным полом
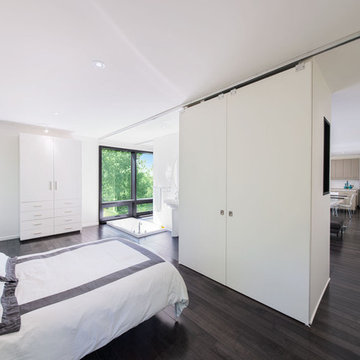
Photolux Studios (Christian Lalonde)
На фото: спальня в стиле модернизм с белыми стенами, темным паркетным полом и черным полом без камина с
На фото: спальня в стиле модернизм с белыми стенами, темным паркетным полом и черным полом без камина с
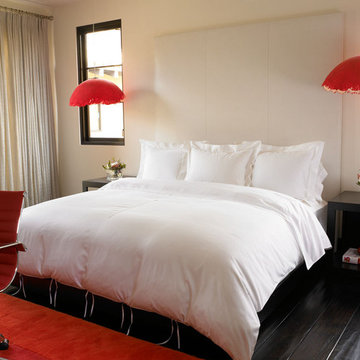
На фото: спальня в стиле модернизм с белыми стенами, темным паркетным полом и черным полом с
Спальня в стиле модернизм с черным полом – фото дизайна интерьера
1