Спальня в стиле модернизм без камина – фото дизайна интерьера
Сортировать:
Бюджет
Сортировать:Популярное за сегодня
1 - 20 из 8 878 фото
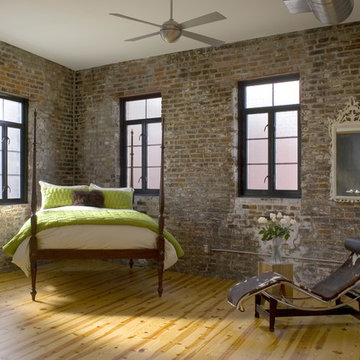
View of renovated bedroom with translucent custom barn door.
Alise O'Brien Photography
Идея дизайна: гостевая спальня среднего размера, (комната для гостей) в стиле модернизм с коричневыми стенами и паркетным полом среднего тона без камина
Идея дизайна: гостевая спальня среднего размера, (комната для гостей) в стиле модернизм с коричневыми стенами и паркетным полом среднего тона без камина
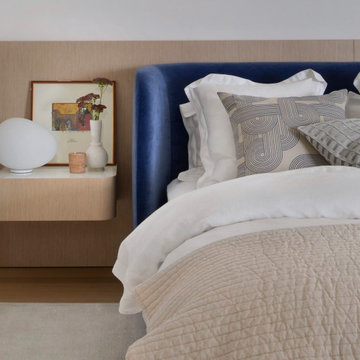
Experience urban sophistication meets artistic flair in this unique Chicago residence. Combining urban loft vibes with Beaux Arts elegance, it offers 7000 sq ft of modern luxury. Serene interiors, vibrant patterns, and panoramic views of Lake Michigan define this dreamy lakeside haven.
In the primary bedroom, a custom white-oak headboard and nightstands frame a luscious blue mohair wing bed by Ligne Roset.
---
Joe McGuire Design is an Aspen and Boulder interior design firm bringing a uniquely holistic approach to home interiors since 2005.
For more about Joe McGuire Design, see here: https://www.joemcguiredesign.com/
To learn more about this project, see here:
https://www.joemcguiredesign.com/lake-shore-drive

Modern neutral bedroom with wrapped louvres.
Свежая идея для дизайна: большая хозяйская спальня в стиле модернизм с бежевыми стенами, светлым паркетным полом, бежевым полом, балками на потолке и панелями на части стены без камина - отличное фото интерьера
Свежая идея для дизайна: большая хозяйская спальня в стиле модернизм с бежевыми стенами, светлым паркетным полом, бежевым полом, балками на потолке и панелями на части стены без камина - отличное фото интерьера
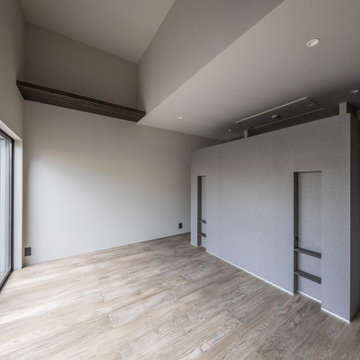
Пример оригинального дизайна: спальня среднего размера в стиле модернизм с серыми стенами, светлым паркетным полом, серым полом, потолком с обоями, обоями на стенах и акцентной стеной без камина
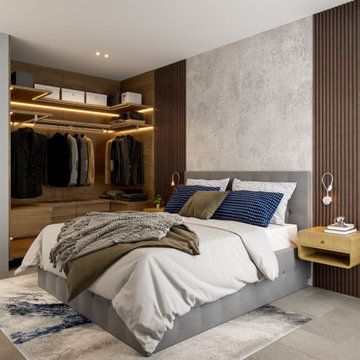
Источник вдохновения для домашнего уюта: хозяйская спальня среднего размера в стиле модернизм с серыми стенами, полом из керамической плитки, серым полом и панелями на части стены без камина
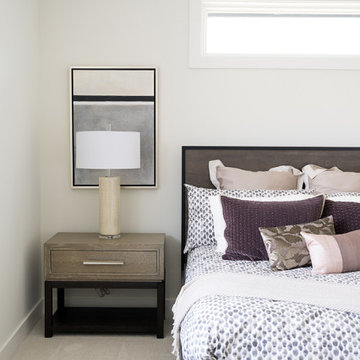
Our studio designed this luxury home by incorporating the house's sprawling golf course views. This resort-like home features three stunning bedrooms, a luxurious master bath with a freestanding tub, a spacious kitchen, a stylish formal living room, a cozy family living room, and an elegant home bar.
We chose a neutral palette throughout the home to amplify the bright, airy appeal of the home. The bedrooms are all about elegance and comfort, with soft furnishings and beautiful accessories. We added a grey accent wall with geometric details in the bar area to create a sleek, stylish look. The attractive backsplash creates an interesting focal point in the kitchen area and beautifully complements the gorgeous countertops. Stunning lighting, striking artwork, and classy decor make this lovely home look sophisticated, cozy, and luxurious.
---
Project completed by Wendy Langston's Everything Home interior design firm, which serves Carmel, Zionsville, Fishers, Westfield, Noblesville, and Indianapolis.
For more about Everything Home, see here: https://everythinghomedesigns.com/
To learn more about this project, see here:
https://everythinghomedesigns.com/portfolio/modern-resort-living/
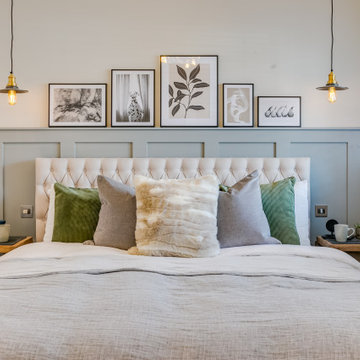
This cozy and contemporary paneled bedroom is a great space to unwind. With a sliding hidden door to the ensuite, a large feature built-in wardrobe with lighting, and a ladder for tall access. It has hints of the industrial and the theme and colors are taken through into the ensuite.
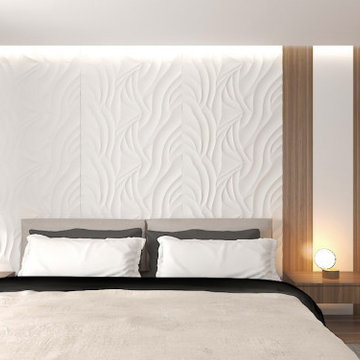
this is the matrimonial bedroom with the personal bathroom inside
Идея дизайна: большая хозяйская спальня в стиле модернизм с бежевыми стенами, полом из ламината, фасадом камина из дерева, коричневым полом, любым потолком и панелями на части стены без камина
Идея дизайна: большая хозяйская спальня в стиле модернизм с бежевыми стенами, полом из ламината, фасадом камина из дерева, коричневым полом, любым потолком и панелями на части стены без камина
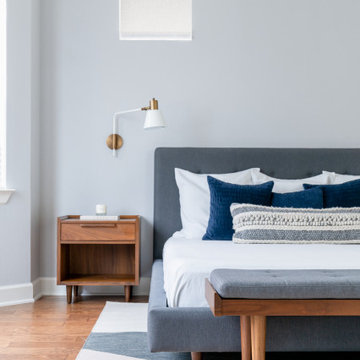
Breathe Design Studio helped this young family select their design finishes and furniture. Before the house was built, we were brought in to make selections from what the production builder offered and then make decisions about what to change after completion. Every detail from design to furnishing was accounted for from the beginning and the result is a serene modern home in the beautiful rolling hills of Bee Caves, Austin.
---
Project designed by the Atomic Ranch featured modern designers at Breathe Design Studio. From their Austin design studio, they serve an eclectic and accomplished nationwide clientele including in Palm Springs, LA, and the San Francisco Bay Area.
For more about Breathe Design Studio, see here: https://www.breathedesignstudio.com/
To learn more about this project, see here: https://www.breathedesignstudio.com/sereneproduction
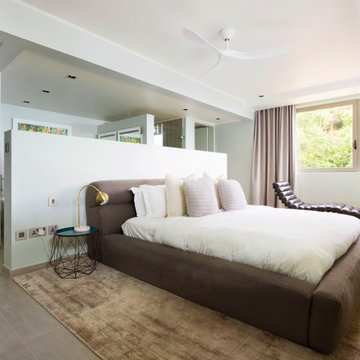
From the very first site visit the vision has been to capture the magnificent view and find ways to frame, surprise and combine it with movement through the building. This has been achieved in a Picturesque way by tantalising and choreographing the viewer’s experience.
The public-facing facade is muted with simple rendered panels, large overhanging roofs and a single point of entry, taking inspiration from Katsura Palace in Kyoto, Japan. Upon entering the cavernous and womb-like space the eye is drawn to a framed view of the Indian Ocean while the stair draws one down into the main house. Below, the panoramic vista opens up, book-ended by granitic cliffs, capped with lush tropical forests.
At the lower living level, the boundary between interior and veranda blur and the infinity pool seemingly flows into the ocean. Behind the stair, half a level up, the private sleeping quarters are concealed from view. Upstairs at entrance level, is a guest bedroom with en-suite bathroom, laundry, storage room and double garage. In addition, the family play-room on this level enjoys superb views in all directions towards the ocean and back into the house via an internal window.
In contrast, the annex is on one level, though it retains all the charm and rigour of its bigger sibling.
Internally, the colour and material scheme is minimalist with painted concrete and render forming the backdrop to the occasional, understated touches of steel, timber panelling and terrazzo. Externally, the facade starts as a rusticated rougher render base, becoming refined as it ascends the building. The composition of aluminium windows gives an overall impression of elegance, proportion and beauty. Both internally and externally, the structure is exposed and celebrated.
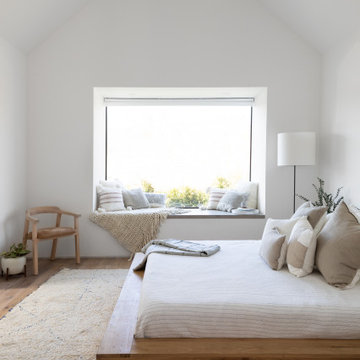
The floating platform bed, flooding natural light, and large reading nook are a few elements that make the master bedroom a hidden oasis.
Стильный дизайн: маленькая хозяйская спальня в стиле модернизм с белыми стенами, светлым паркетным полом, коричневым полом и сводчатым потолком без камина для на участке и в саду - последний тренд
Стильный дизайн: маленькая хозяйская спальня в стиле модернизм с белыми стенами, светлым паркетным полом, коричневым полом и сводчатым потолком без камина для на участке и в саду - последний тренд
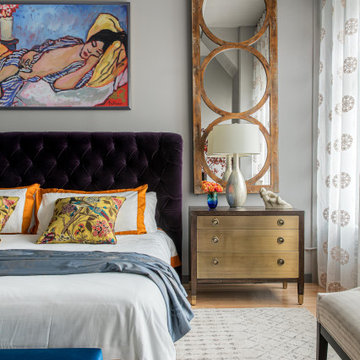
This design scheme blends femininity, sophistication, and the bling of Art Deco with earthy, natural accents. An amoeba-shaped rug breaks the linearity in the living room that’s furnished with a lady bug-red sleeper sofa with gold piping and another curvy sofa. These are juxtaposed with chairs that have a modern Danish flavor, and the side tables add an earthy touch. The dining area can be used as a work station as well and features an elliptical-shaped table with gold velvet upholstered chairs and bubble chandeliers. A velvet, aubergine headboard graces the bed in the master bedroom that’s painted in a subtle shade of silver. Abstract murals and vibrant photography complete the look. Photography by: Sean Litchfield
---
Project designed by Boston interior design studio Dane Austin Design. They serve Boston, Cambridge, Hingham, Cohasset, Newton, Weston, Lexington, Concord, Dover, Andover, Gloucester, as well as surrounding areas.
For more about Dane Austin Design, click here: https://daneaustindesign.com/
To learn more about this project, click here:
https://daneaustindesign.com/leather-district-loft
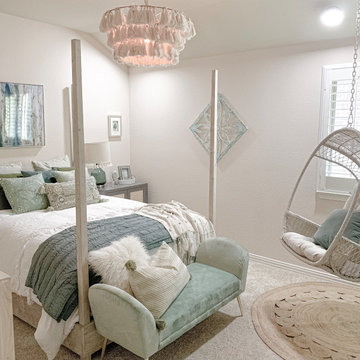
50 Shades of Green Boho Teen Retreat Bedroom with Hanging Swing Chair, Bohemian Furniture, and Luxurious Bed Linens
Свежая идея для дизайна: большая гостевая спальня (комната для гостей) в стиле модернизм с бежевыми стенами, ковровым покрытием и бежевым полом без камина - отличное фото интерьера
Свежая идея для дизайна: большая гостевая спальня (комната для гостей) в стиле модернизм с бежевыми стенами, ковровым покрытием и бежевым полом без камина - отличное фото интерьера
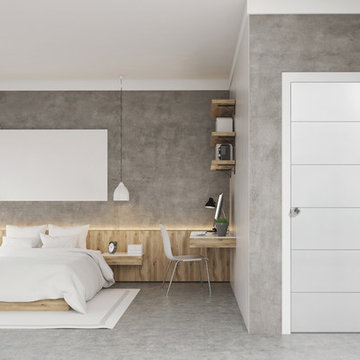
Modern industrial style concrete bedroom featuring a West End Collection® Melrose™ style interior door. There are White and Wooden accents throughout the room. The white door really pops on these concrete walls, continuing that sleek modern style.
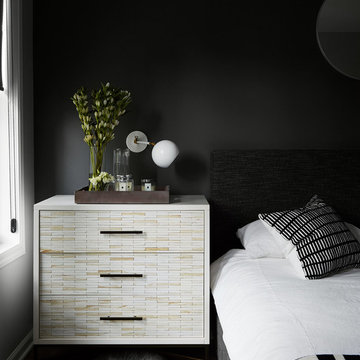
Dustin Halleck
На фото: хозяйская спальня среднего размера в стиле модернизм с серыми стенами, темным паркетным полом, фасадом камина из плитки и черным полом без камина
На фото: хозяйская спальня среднего размера в стиле модернизм с серыми стенами, темным паркетным полом, фасадом камина из плитки и черным полом без камина
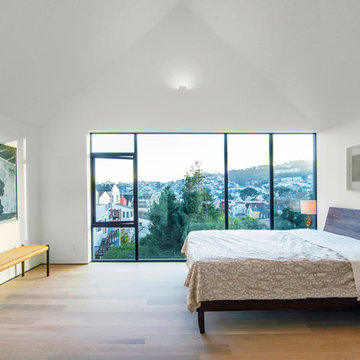
The floor plan of the upstairs was modified to create a spacious master bedroom in the rear to take advantage of the beautiful view. Alexander Jermyn Architecture, Robert Vente Photography.
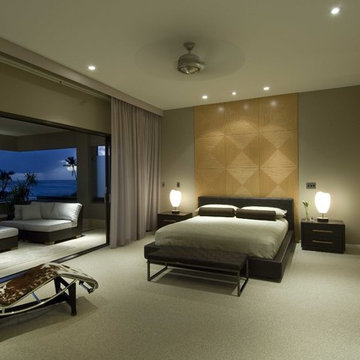
На фото: большая хозяйская спальня в стиле модернизм с серыми стенами, ковровым покрытием и бежевым полом без камина с
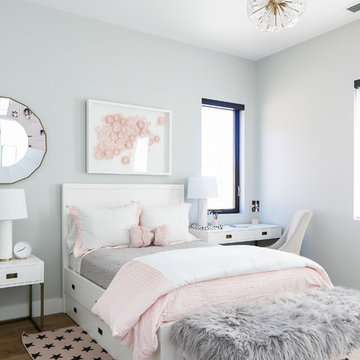
The eldest girl's bedroom is sophisticated but still fun. A modern color palette of gray and pink ensures that this design will last through her teenage years. A trundle bed offers space for sleepovers, and a fur bench is a fun fashionable addition. A sweet flower chandelier overhead is every little girl's dream. A writing desk and bookshelf make this space as functional as it is beautiful. Photography by Ryan Garvin.
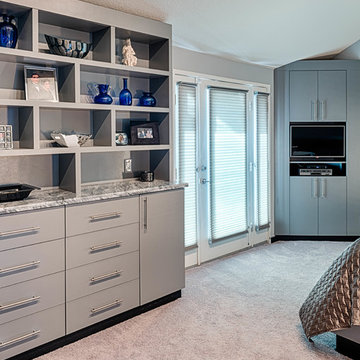
Mel Carll
На фото: большая хозяйская спальня в стиле модернизм с серыми стенами, ковровым покрытием и серым полом без камина с
На фото: большая хозяйская спальня в стиле модернизм с серыми стенами, ковровым покрытием и серым полом без камина с
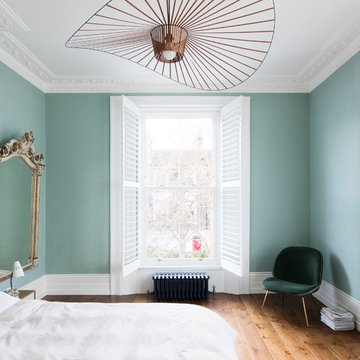
Master bedroom
Стильный дизайн: большая хозяйская спальня в стиле модернизм с зелеными стенами, темным паркетным полом и коричневым полом без камина - последний тренд
Стильный дизайн: большая хозяйская спальня в стиле модернизм с зелеными стенами, темным паркетным полом и коричневым полом без камина - последний тренд
Спальня в стиле модернизм без камина – фото дизайна интерьера
1