Спальня в стиле лофт с белыми стенами – фото дизайна интерьера
Сортировать:
Бюджет
Сортировать:Популярное за сегодня
1 - 20 из 1 521 фото
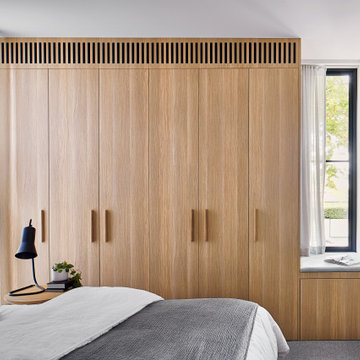
Main bedroom with gorgeous blanket and pillowcase from @nest in South Melbourne, @rossgardam lamps.
Идея дизайна: хозяйская спальня среднего размера в стиле лофт с белыми стенами и ковровым покрытием
Идея дизайна: хозяйская спальня среднего размера в стиле лофт с белыми стенами и ковровым покрытием

Идея дизайна: маленькая спальня в стиле лофт с белыми стенами, бетонным полом, серым полом и сводчатым потолком для на участке и в саду
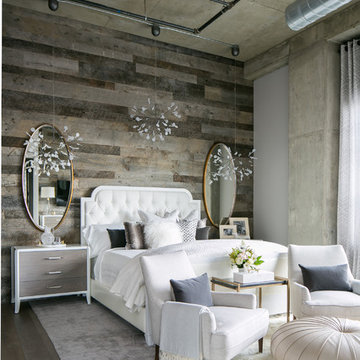
Ryan Garvin Photography, Robeson Design
На фото: хозяйская спальня среднего размера в стиле лофт с белыми стенами, паркетным полом среднего тона и серым полом с
На фото: хозяйская спальня среднего размера в стиле лофт с белыми стенами, паркетным полом среднего тона и серым полом с
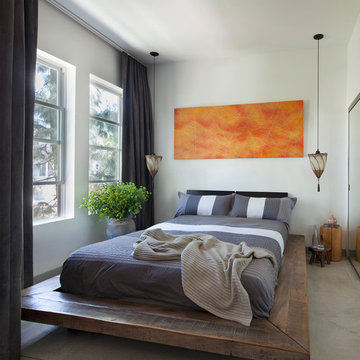
The wood platform bed and hand painted moroccan pendants add warmth to an industrial loft space. Photographer: Tim Street-Porter
На фото: маленькая спальня в стиле лофт с белыми стенами, бетонным полом и серым полом без камина для на участке и в саду
На фото: маленькая спальня в стиле лофт с белыми стенами, бетонным полом и серым полом без камина для на участке и в саду
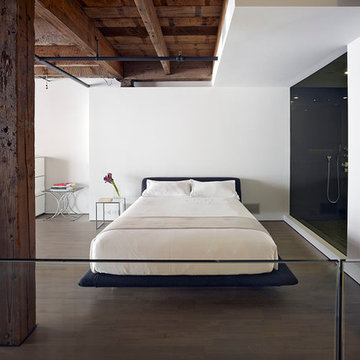
Bruce Damonte
Свежая идея для дизайна: маленькая спальня на антресоли в стиле лофт с белыми стенами и светлым паркетным полом без камина для на участке и в саду - отличное фото интерьера
Свежая идея для дизайна: маленькая спальня на антресоли в стиле лофт с белыми стенами и светлым паркетным полом без камина для на участке и в саду - отличное фото интерьера
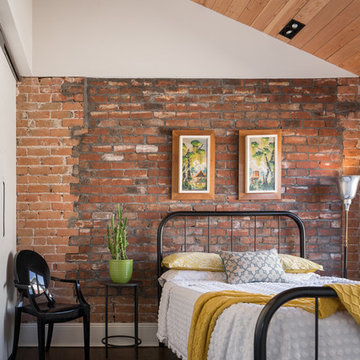
Jason Roehner
Пример оригинального дизайна: спальня в стиле лофт с белыми стенами и темным паркетным полом
Пример оригинального дизайна: спальня в стиле лофт с белыми стенами и темным паркетным полом
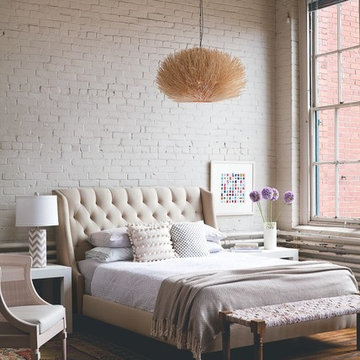
Photo: Keller and Keller
На фото: хозяйская спальня среднего размера: освещение в стиле лофт с белыми стенами, паркетным полом среднего тона и коричневым полом без камина с
На фото: хозяйская спальня среднего размера: освещение в стиле лофт с белыми стенами, паркетным полом среднего тона и коричневым полом без камина с
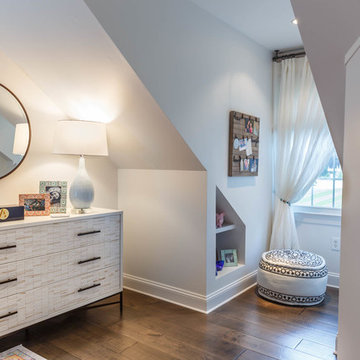
На фото: спальня среднего размера в стиле лофт с белыми стенами, паркетным полом среднего тона и коричневым полом
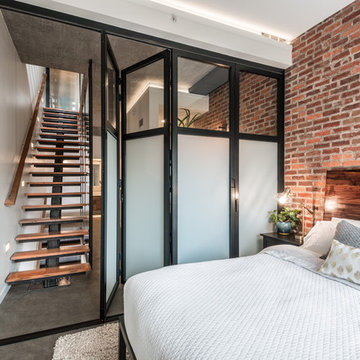
Photos by Andrew Giammarco Photography.
Источник вдохновения для домашнего уюта: маленькая хозяйская спальня в стиле лофт с белыми стенами, бетонным полом и серым полом для на участке и в саду
Источник вдохновения для домашнего уюта: маленькая хозяйская спальня в стиле лофт с белыми стенами, бетонным полом и серым полом для на участке и в саду
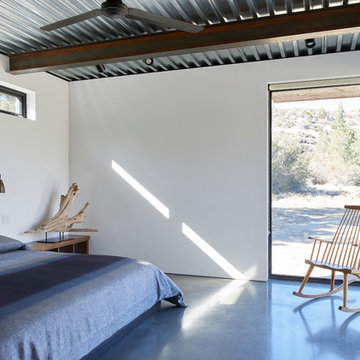
Стильный дизайн: спальня в стиле лофт с белыми стенами, бетонным полом и серым полом - последний тренд
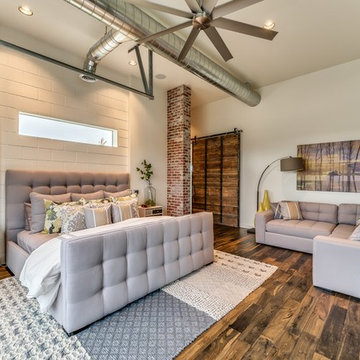
Mellissa Larson - Photographer
Идея дизайна: хозяйская спальня в стиле лофт с белыми стенами и паркетным полом среднего тона
Идея дизайна: хозяйская спальня в стиле лофт с белыми стенами и паркетным полом среднего тона
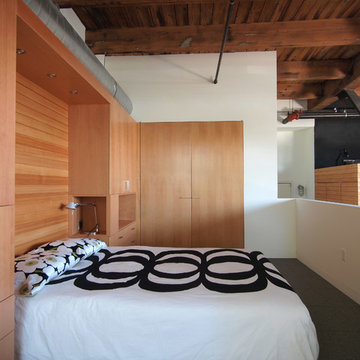
loft bedroom with custom cabinetry
© Heather Weiss, Architect
cabinetry built by KJS Custom Works
Свежая идея для дизайна: спальня на антресоли в стиле лофт с белыми стенами - отличное фото интерьера
Свежая идея для дизайна: спальня на антресоли в стиле лофт с белыми стенами - отличное фото интерьера
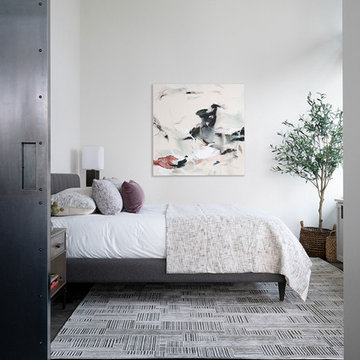
Master Bedroom of an Industrial Condominium.
Photography: Kort Havens
Идея дизайна: хозяйская спальня среднего размера в стиле лофт с белыми стенами и темным паркетным полом без камина
Идея дизайна: хозяйская спальня среднего размера в стиле лофт с белыми стенами и темным паркетным полом без камина
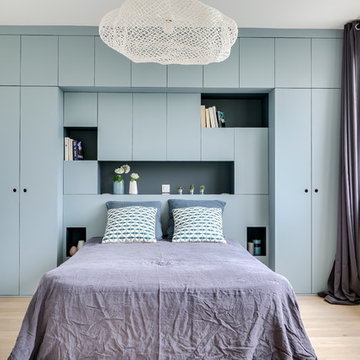
Marc Ausset-Lacroix
Источник вдохновения для домашнего уюта: спальня среднего размера в стиле лофт с белыми стенами, светлым паркетным полом и бежевым полом
Источник вдохновения для домашнего уюта: спальня среднего размера в стиле лофт с белыми стенами, светлым паркетным полом и бежевым полом
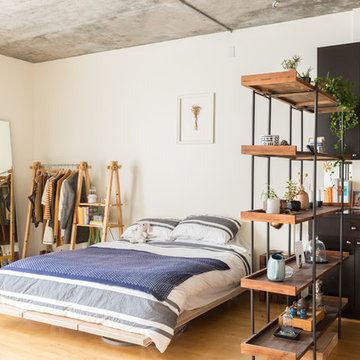
Photo: Lauren Andersen © 2017 Houzz
Стильный дизайн: спальня в стиле лофт с белыми стенами, паркетным полом среднего тона и коричневым полом - последний тренд
Стильный дизайн: спальня в стиле лофт с белыми стенами, паркетным полом среднего тона и коричневым полом - последний тренд
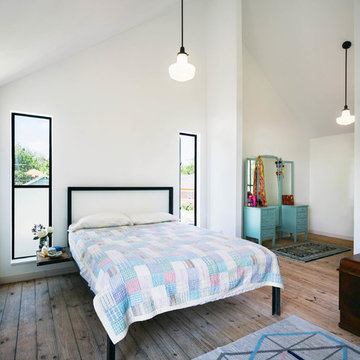
Photo by Amanda Kirkpatrick
На фото: спальня в стиле лофт с белыми стенами и паркетным полом среднего тона
На фото: спальня в стиле лофт с белыми стенами и паркетным полом среднего тона

This was the Master Bedroom design, DTSH Interiors selected the bedding as well as the window treatments design.
DTSH Interiors selected the furniture and arrangement, as well as the window treatments.
DTSH Interiors formulated a plan for six rooms; the living room, dining room, master bedroom, two children's bedrooms and ground floor game room, with the inclusion of the complete fireplace re-design.
The interior also received major upgrades during the whole-house renovation. All of the walls and ceilings were resurfaced, the windows, doors and all interior trim was re-done.
The end result was a giant leap forward for this family; in design, style and functionality. The home felt completely new and refreshed, and once fully furnished, all elements of the renovation came together seamlessly and seemed to make all of the renovations shine.
During the "big reveal" moment, the day the family finally returned home for their summer away, it was difficult for me to decide who was more excited, the adults or the kids!
The home owners kept saying, with a look of delighted disbelief "I can't believe this is our house!"
As a designer, I absolutely loved this project, because it shows the potential of an average, older Pittsburgh area home, and how it can become a well designed and updated space.
It was rewarding to be part of a project which resulted in creating an elegant and serene living space the family loves coming home to everyday, while the exterior of the home became a standout gem in the neighborhood.

1000 square foot gut renovation in a federal style building from 1830. the 12 foot tall space functioned as a furrier, a mission for women, and artist studios. new operations workshop designed custom furniture and cabinetry throughout, blending industrial and contemporary aesthetics.
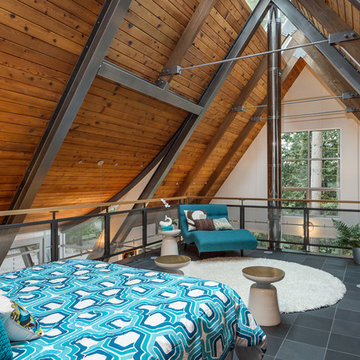
http://www.A dramatic chalet made of steel and glass. Designed by Sandler-Kilburn Architects, it is awe inspiring in its exquisitely modern reincarnation. Custom walnut cabinets frame the kitchen, a Tulikivi soapstone fireplace separates the space, a stainless steel Japanese soaking tub anchors the master suite. For the car aficionado or artist, the steel and glass garage is a delight and has a separate meter for gas and water. Set on just over an acre of natural wooded beauty adjacent to Mirrormont.
Fred Uekert-FJU Photo
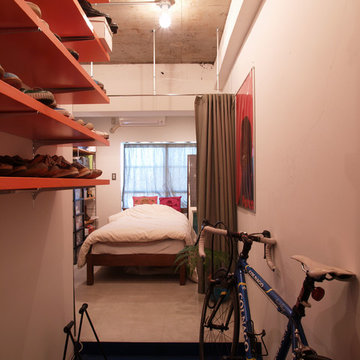
ブルースタジオ
Пример оригинального дизайна: маленькая хозяйская спальня в стиле лофт с белыми стенами и бетонным полом без камина для на участке и в саду
Пример оригинального дизайна: маленькая хозяйская спальня в стиле лофт с белыми стенами и бетонным полом без камина для на участке и в саду
Спальня в стиле лофт с белыми стенами – фото дизайна интерьера
1