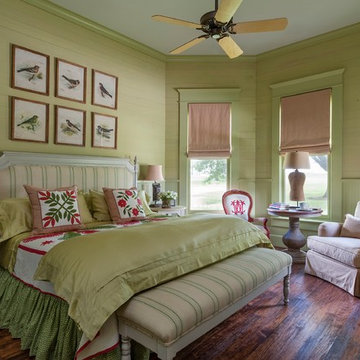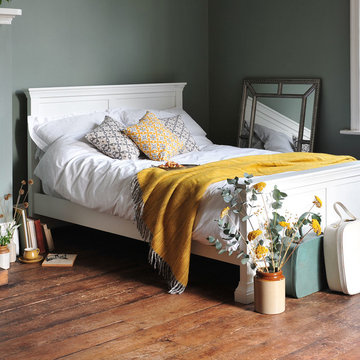Спальня в стиле кантри с зелеными стенами – фото дизайна интерьера
Сортировать:
Бюджет
Сортировать:Популярное за сегодня
1 - 20 из 1 014 фото
1 из 3
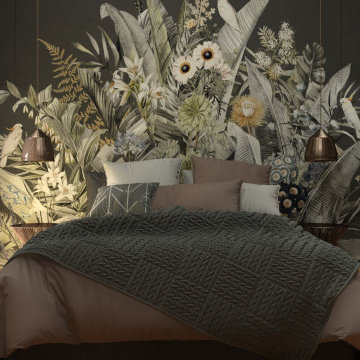
Идея дизайна: маленькая гостевая спальня (комната для гостей) в стиле кантри с зелеными стенами, бежевым полом, обоями на стенах и полом из ламината для на участке и в саду
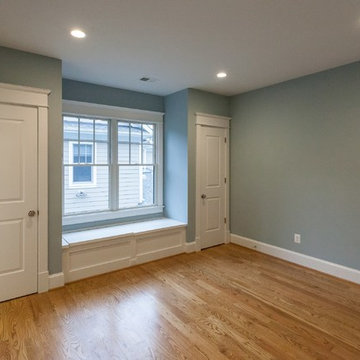
На фото: гостевая спальня (комната для гостей) в стиле кантри с зелеными стенами, светлым паркетным полом и бежевым полом с
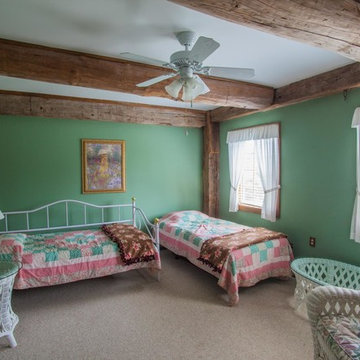
Свежая идея для дизайна: маленькая спальня в стиле кантри с зелеными стенами и ковровым покрытием без камина для на участке и в саду - отличное фото интерьера
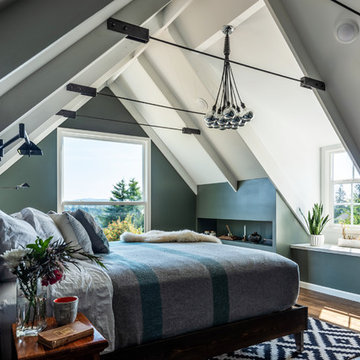
Photos by Andrew Giammarco Photography.
На фото: хозяйская спальня среднего размера в стиле кантри с темным паркетным полом и зелеными стенами с
На фото: хозяйская спальня среднего размера в стиле кантри с темным паркетным полом и зелеными стенами с
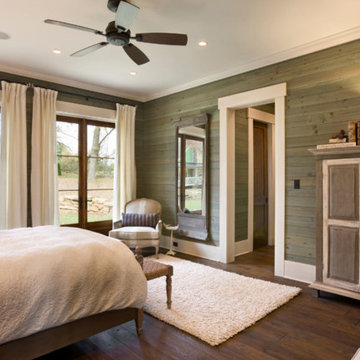
Пример оригинального дизайна: большая хозяйская спальня в стиле кантри с зелеными стенами и темным паркетным полом без камина
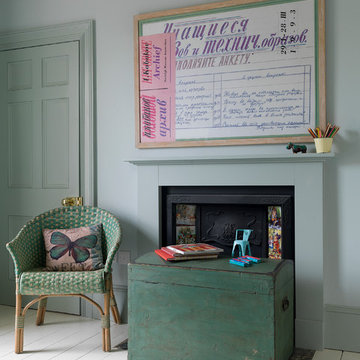
На фото: спальня в стиле кантри с зелеными стенами, деревянным полом и стандартным камином
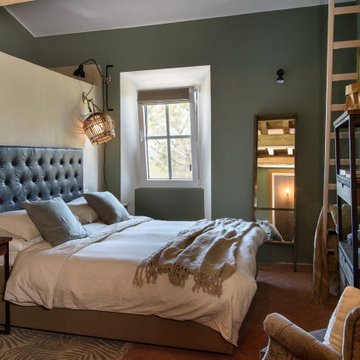
One of 6 Master Bedrooms in Casale della Luna - 180x200cm Hotel Bed, Brand : NILSON, En-Suite Bathroom and lots of comfort - Tuscany Views
Идея дизайна: большая хозяйская спальня в стиле кантри с зелеными стенами, полом из терракотовой плитки, бежевым полом и деревянным потолком без камина
Идея дизайна: большая хозяйская спальня в стиле кантри с зелеными стенами, полом из терракотовой плитки, бежевым полом и деревянным потолком без камина
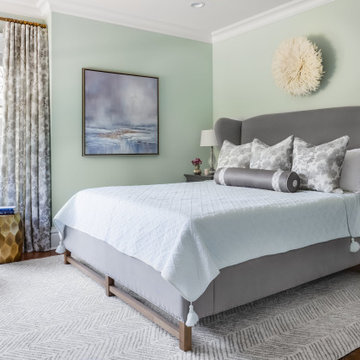
Traditional style master bedroom with upholstered bed and soothing color palette.
На фото: хозяйская спальня среднего размера в стиле кантри с зелеными стенами, паркетным полом среднего тона и коричневым полом с
На фото: хозяйская спальня среднего размера в стиле кантри с зелеными стенами, паркетным полом среднего тона и коричневым полом с
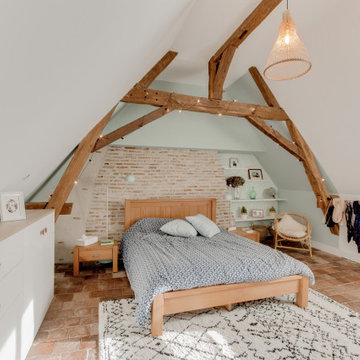
Идея дизайна: хозяйская спальня среднего размера в стиле кантри с зелеными стенами, полом из терракотовой плитки и коричневым полом без камина
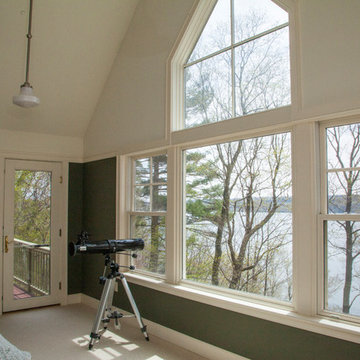
With this Cayuga Lake home you are sure to have something to do all day long, all year-round...don't take my word for it -- come check it out Down the long, stone private drive, nestled on a breathtaking hillside, awaits a custom built home -- a vision where love and quality craftsmanship go hand-in-hand Outstanding Cayuga Lake views can be enjoyed throughout most of the home, patios, and deck. The lush perennials frame around the home as if it was an illustration in a classic storybook. This home has a touch of elegance, yet the comforts of home. The new hardwood floors are stunning -- extending throughout most of the main level. A set of French doors welcome you to your place setting in the spacious formal dining room -- a "fine dining" ambiance is instantly created and includes a view into the flourishing garden through the wall of windows. The family room is impeccable with floor to ceiling windows, and French doors that open to the front patio/outdoor screened-in room. A panoramic lake view that extends inside to out. The cozy fireplace will fill the room with warmth, and create a peaceful environment. The eat-in kitchen is a chef’s dream come true with a Viking sub-zero refrigerator, six-burner gas range, Brookhaven cabinets, complimented with granite countertops, a center island with seating for two, and over the counter lake views. For ease of entertaining, there is a dining area centrally located between the kitchen and living room -- and includes an easy access point to the side patio. The dining area has a tray ceiling that illuminates above -- a decadent addition. The living room continues the theme of the wall of windows AND an additional wood burning fireplace. The hallway is a work of art -- quite literally -- the design was inspired by the Isabella Stewart Gardner Museum in Boston. The upper level includes 3 large bedrooms with large closets, a home office, hallway full bathroom (with a separate shower room) and a laundry chute. The master suite is magnificent -- definitely, a room that you wouldn't mind waking up in every morning! The dramatic cathedral ceiling is enhanced by the wall of windows and lake views. Completing this master suite you get a private balcony, TWO walk-in closets (that are the size of small rooms), and an en-suite that includes his & hers granite topped vanities and a tile steam shower with built-in bench. Down to the newly repainted, generously sized finished walkout lower level, you have a media room, bedroom, full bathroom, and large storage/utility room. The French doors open to the back deck where you can find the hot tub, and sturdy steps that lead to the deep water dock and Cayuga Lake! Outbuilding can conveniently hold your outdoor tools and toys. The 9.87 acres allows you room to build a garage This home will leave a lasting impression on you and your guests!
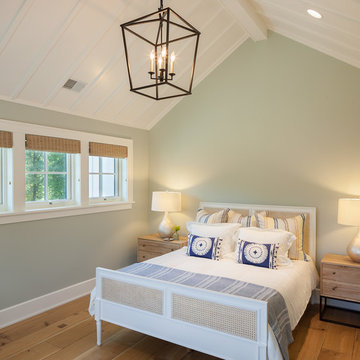
Nestled in the countryside and designed to accommodate a multi-generational family, this custom compound boasts a nearly 5,000 square foot main residence, an infinity pool with luscious landscaping, a guest and pool house as well as a pole barn. The spacious, yet cozy flow of the main residence fits perfectly with the farmhouse style exterior. The gourmet kitchen with separate bakery kitchen offers built-in banquette seating for casual dining and is open to a cozy dining room for more formal meals enjoyed in front of the wood-burning fireplace. Completing the main level is a library, mudroom and living room with rustic accents throughout. The upper level features a grand master suite, a guest bedroom with dressing room, a laundry room as well as a sizable home office. The lower level has a fireside sitting room that opens to the media and exercise rooms by custom-built sliding barn doors. The quaint guest house has a living room, dining room and full kitchen, plus an upper level with two bedrooms and a full bath, as well as a wrap-around porch overlooking the infinity edge pool and picturesque landscaping of the estate.
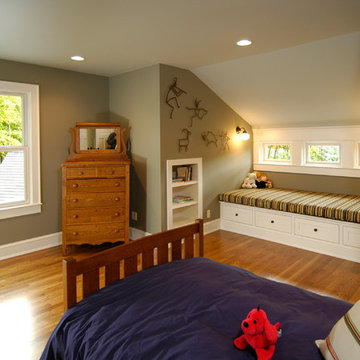
The Parkgate was designed from the inside out to give homage to the past. It has a welcoming wraparound front porch and, much like its ancestors, a surprising grandeur from floor to floor. The stair opens to a spectacular window with flanking bookcases, making the family space as special as the public areas of the home. The formal living room is separated from the family space, yet reconnected with a unique screened porch ideal for entertaining. The large kitchen, with its built-in curved booth and large dining area to the front of the home, is also ideal for entertaining. The back hall entry is perfect for a large family, with big closets, locker areas, laundry home management room, bath and back stair. The home has a large master suite and two children's rooms on the second floor, with an uncommon third floor boasting two more wonderful bedrooms. The lower level is every family’s dream, boasting a large game room, guest suite, family room and gymnasium with 14-foot ceiling. The main stair is split to give further separation between formal and informal living. The kitchen dining area flanks the foyer, giving it a more traditional feel. Upon entering the home, visitors can see the welcoming kitchen beyond.
Photographer: David Bixel
Builder: DeHann Homes
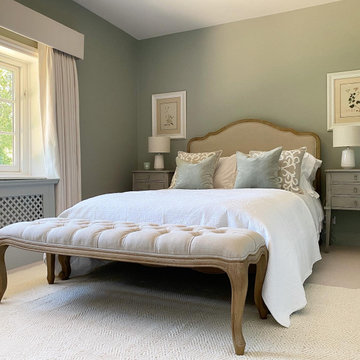
Пример оригинального дизайна: гостевая спальня (комната для гостей) в стиле кантри с зелеными стенами, ковровым покрытием и бежевым полом
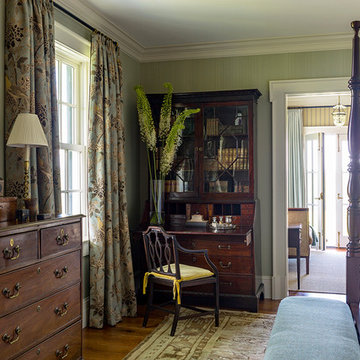
Doyle Coffin Architecture + George Ross, Photographer
Идея дизайна: большая хозяйская спальня в стиле кантри с зелеными стенами, паркетным полом среднего тона и коричневым полом без камина
Идея дизайна: большая хозяйская спальня в стиле кантри с зелеными стенами, паркетным полом среднего тона и коричневым полом без камина
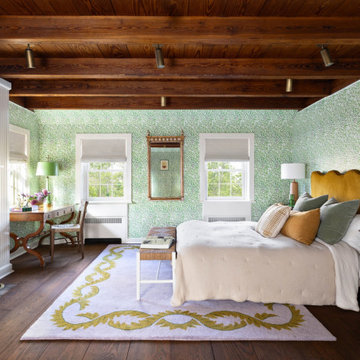
На фото: большая гостевая спальня (комната для гостей) в стиле кантри с зелеными стенами, темным паркетным полом, стандартным камином, фасадом камина из кирпича, деревянным потолком и обоями на стенах с
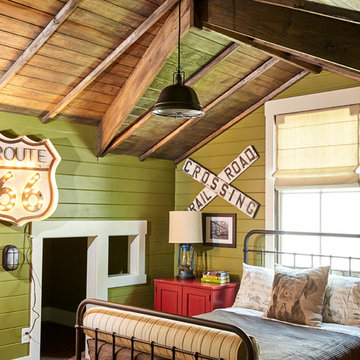
Пример оригинального дизайна: гостевая спальня среднего размера, (комната для гостей) в стиле кантри с зелеными стенами, ковровым покрытием и стандартным камином
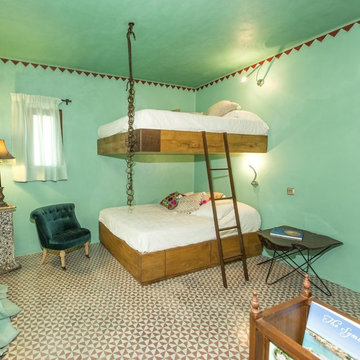
Стильный дизайн: гостевая спальня среднего размера, (комната для гостей) в стиле кантри с зелеными стенами и полом из керамической плитки без камина - последний тренд
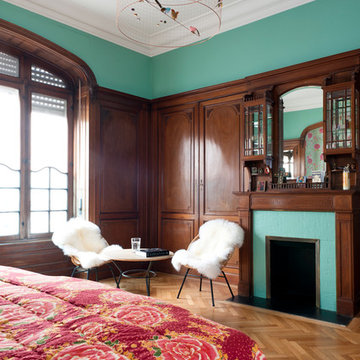
Julien Fernandez
Пример оригинального дизайна: большая хозяйская спальня в стиле кантри с зелеными стенами, паркетным полом среднего тона, стандартным камином и фасадом камина из кирпича
Пример оригинального дизайна: большая хозяйская спальня в стиле кантри с зелеными стенами, паркетным полом среднего тона, стандартным камином и фасадом камина из кирпича
Спальня в стиле кантри с зелеными стенами – фото дизайна интерьера
1
