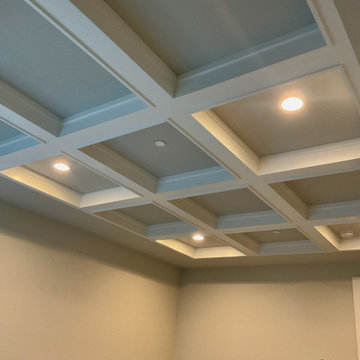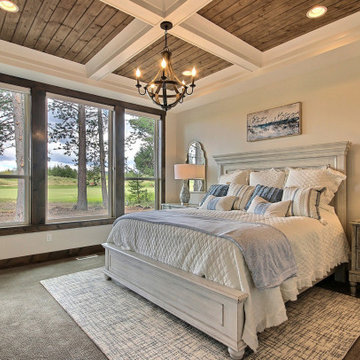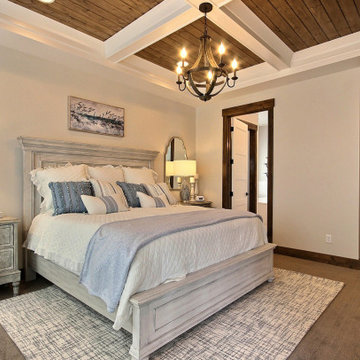Спальня в стиле кантри с кессонным потолком – фото дизайна интерьера
Сортировать:
Бюджет
Сортировать:Популярное за сегодня
1 - 20 из 85 фото

This 2-story home includes a 3- car garage with mudroom entry, an inviting front porch with decorative posts, and a screened-in porch. The home features an open floor plan with 10’ ceilings on the 1st floor and impressive detailing throughout. A dramatic 2-story ceiling creates a grand first impression in the foyer, where hardwood flooring extends into the adjacent formal dining room elegant coffered ceiling accented by craftsman style wainscoting and chair rail. Just beyond the Foyer, the great room with a 2-story ceiling, the kitchen, breakfast area, and hearth room share an open plan. The spacious kitchen includes that opens to the breakfast area, quartz countertops with tile backsplash, stainless steel appliances, attractive cabinetry with crown molding, and a corner pantry. The connecting hearth room is a cozy retreat that includes a gas fireplace with stone surround and shiplap. The floor plan also includes a study with French doors and a convenient bonus room for additional flexible living space. The first-floor owner’s suite boasts an expansive closet, and a private bathroom with a shower, freestanding tub, and double bowl vanity. On the 2nd floor is a versatile loft area overlooking the great room, 2 full baths, and 3 bedrooms with spacious closets.
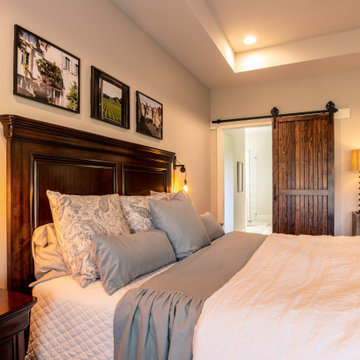
Пример оригинального дизайна: большая хозяйская спальня в стиле кантри с белыми стенами, темным паркетным полом, коричневым полом и кессонным потолком
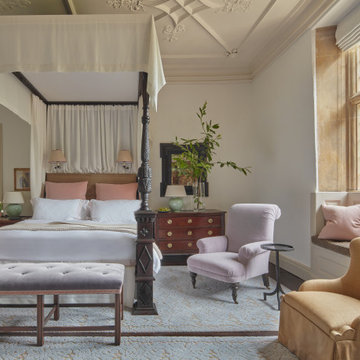
На фото: большая спальня в стиле кантри с бежевыми стенами, коричневым полом и кессонным потолком с
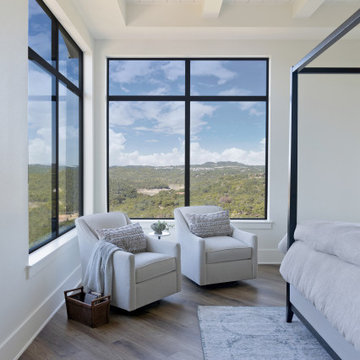
Пример оригинального дизайна: хозяйская спальня в стиле кантри с белыми стенами и кессонным потолком

На фото: хозяйская спальня среднего размера в стиле кантри с серыми стенами, светлым паркетным полом, стандартным камином, фасадом камина из дерева, бежевым полом, кессонным потолком и панелями на части стены
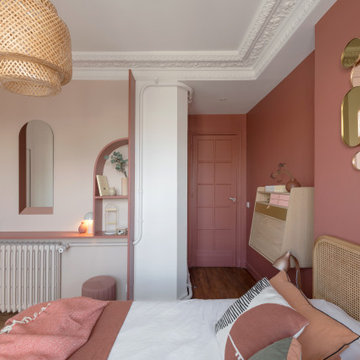
На фото: маленькая хозяйская спальня в стиле кантри с розовыми стенами, светлым паркетным полом, коричневым полом и кессонным потолком для на участке и в саду
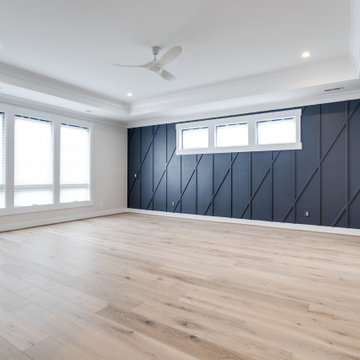
Owner's bedroom with decorative trim.
Источник вдохновения для домашнего уюта: большая хозяйская спальня в стиле кантри с синими стенами, светлым паркетным полом, кессонным потолком и деревянными стенами
Источник вдохновения для домашнего уюта: большая хозяйская спальня в стиле кантри с синими стенами, светлым паркетным полом, кессонным потолком и деревянными стенами
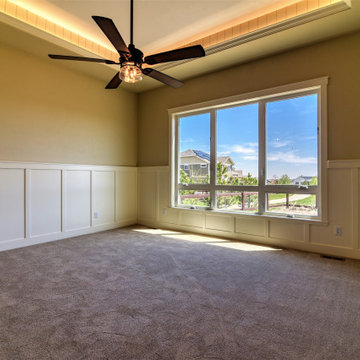
Пример оригинального дизайна: большая хозяйская спальня в стиле кантри с бежевыми стенами, ковровым покрытием, серым полом, кессонным потолком и панелями на стенах
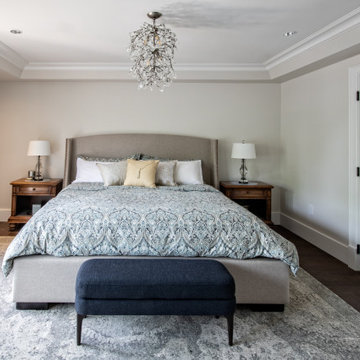
A simple update in the Master Bedroom removed a rarely used corner fireplace, allowing for a more efficient layout for a larger king size bed and the traditional furniture pieces. A botanical themed crystal chandelier completes the simple elegance while carrying the arts & crafts theme to this space.
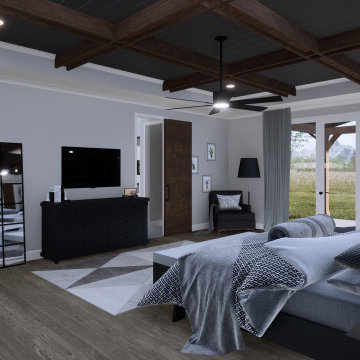
Свежая идея для дизайна: хозяйская спальня в стиле кантри с серыми стенами, паркетным полом среднего тона, коричневым полом и кессонным потолком - отличное фото интерьера
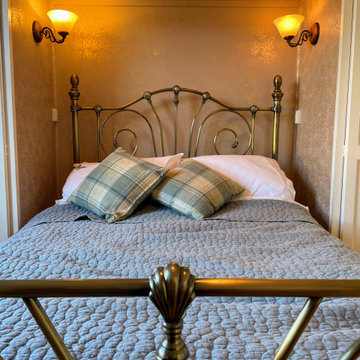
To preserve all original features we used ecological and environmentally friendly water based paints and finishing techniques to refresh and accent those lovely original wall panels and fireplace itself
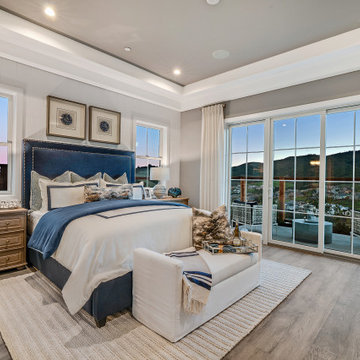
На фото: большая хозяйская спальня в стиле кантри с серыми стенами, полом из керамической плитки, бежевым полом и кессонным потолком с
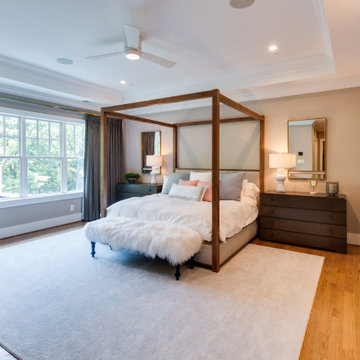
Large master bedroom suite with coffered ceiling and bank of windows.
На фото: большая хозяйская спальня в стиле кантри с серыми стенами, паркетным полом среднего тона и кессонным потолком
На фото: большая хозяйская спальня в стиле кантри с серыми стенами, паркетным полом среднего тона и кессонным потолком
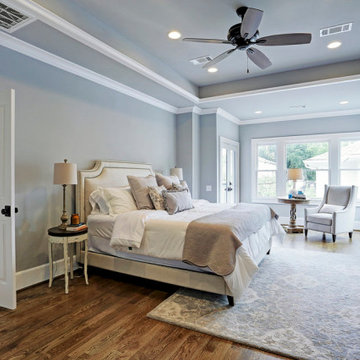
Свежая идея для дизайна: огромная хозяйская, серо-белая спальня в стиле кантри с серыми стенами, паркетным полом среднего тона, коричневым полом и кессонным потолком - отличное фото интерьера
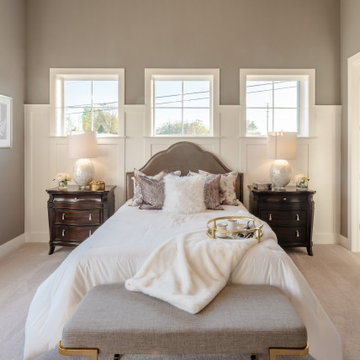
This 2-story home includes a 3- car garage with mudroom entry, an inviting front porch with decorative posts, and a screened-in porch. The home features an open floor plan with 10’ ceilings on the 1st floor and impressive detailing throughout. A dramatic 2-story ceiling creates a grand first impression in the foyer, where hardwood flooring extends into the adjacent formal dining room elegant coffered ceiling accented by craftsman style wainscoting and chair rail. Just beyond the Foyer, the great room with a 2-story ceiling, the kitchen, breakfast area, and hearth room share an open plan. The spacious kitchen includes that opens to the breakfast area, quartz countertops with tile backsplash, stainless steel appliances, attractive cabinetry with crown molding, and a corner pantry. The connecting hearth room is a cozy retreat that includes a gas fireplace with stone surround and shiplap. The floor plan also includes a study with French doors and a convenient bonus room for additional flexible living space. The first-floor owner’s suite boasts an expansive closet, and a private bathroom with a shower, freestanding tub, and double bowl vanity. On the 2nd floor is a versatile loft area overlooking the great room, 2 full baths, and 3 bedrooms with spacious closets.
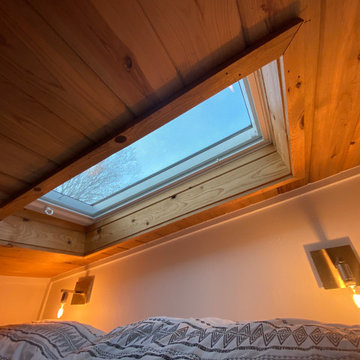
Interior and Exterior Renovations to existing HGTV featured Tiny Home. We modified the exterior paint color theme and painted the interior of the tiny home to give it a fresh look. The interior of the tiny home has been decorated and furnished for use as an AirBnb space. Outdoor features a new custom built deck and hot tub space.
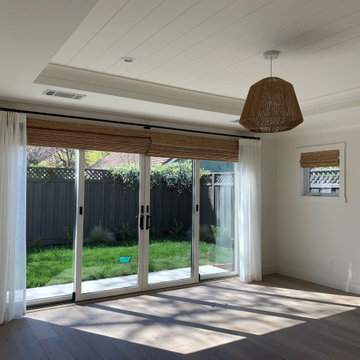
2021 - 3,100 square foot Coastal Farmhouse Style Residence completed with French oak hardwood floors throughout, light and bright with black and natural accents.
Спальня в стиле кантри с кессонным потолком – фото дизайна интерьера
1
