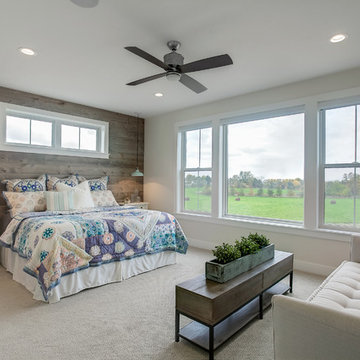Спальня в стиле кантри с бежевым полом – фото дизайна интерьера
Сортировать:
Бюджет
Сортировать:Популярное за сегодня
1 - 20 из 3 728 фото
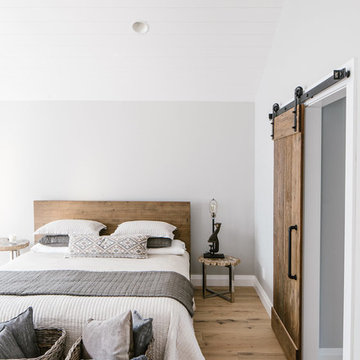
На фото: спальня в стиле кантри с серыми стенами, светлым паркетным полом и бежевым полом с

This 3200 square foot home features a maintenance free exterior of LP Smartside, corrugated aluminum roofing, and native prairie landscaping. The design of the structure is intended to mimic the architectural lines of classic farm buildings. The outdoor living areas are as important to this home as the interior spaces; covered and exposed porches, field stone patios and an enclosed screen porch all offer expansive views of the surrounding meadow and tree line.
The home’s interior combines rustic timbers and soaring spaces which would have traditionally been reserved for the barn and outbuildings, with classic finishes customarily found in the family homestead. Walls of windows and cathedral ceilings invite the outdoors in. Locally sourced reclaimed posts and beams, wide plank white oak flooring and a Door County fieldstone fireplace juxtapose with classic white cabinetry and millwork, tongue and groove wainscoting and a color palate of softened paint hues, tiles and fabrics to create a completely unique Door County homestead.
Mitch Wise Design, Inc.
Richard Steinberger Photography
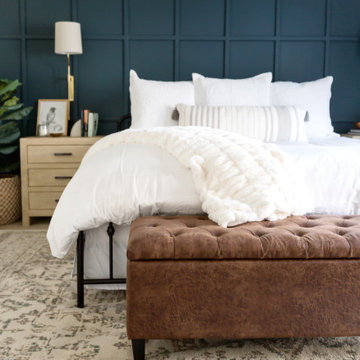
blue accent wall, cozy farmhouse master bedroom with natural wood accents.
Пример оригинального дизайна: хозяйская спальня среднего размера в стиле кантри с белыми стенами, ковровым покрытием и бежевым полом
Пример оригинального дизайна: хозяйская спальня среднего размера в стиле кантри с белыми стенами, ковровым покрытием и бежевым полом
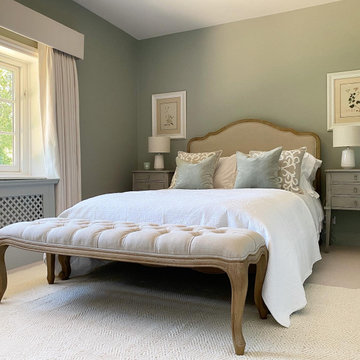
Пример оригинального дизайна: гостевая спальня (комната для гостей) в стиле кантри с зелеными стенами, ковровым покрытием и бежевым полом
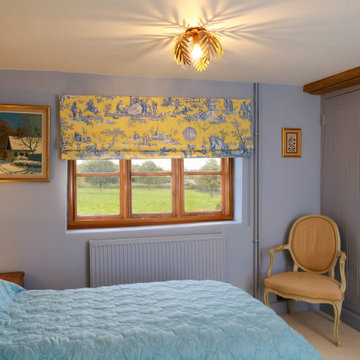
Источник вдохновения для домашнего уюта: спальня в стиле кантри с синими стенами, ковровым покрытием, бежевым полом и обоями на стенах
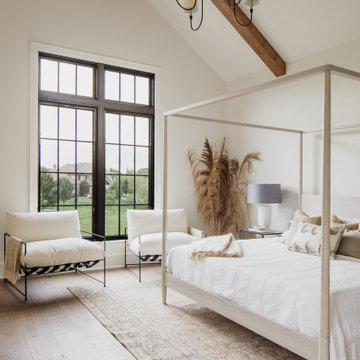
This fall, Amethyst had the opportunity to partner with Freeman Custom Homes of Kansas City to furnish this 5000 sq ft European Modern designed home for the Artisan Home Tour 2020!
Every square inch of this home was magical -- from the secret staircase in the master bath leading to a private shuttered plunge pool to the vaulted kitchen with sky high mushroom colored cabinetry and handmade zellige tile.
We met the builders during the cabinetry phase and watching their final, thoughtful design details evolve was such full of over-the-top surprises like the unique valet-like storage in the entry and limestone fireplace!
As soon as we saw their vision for the home, we knew our furnishings would be a great match as our design style celebrates handmade rugs, artisan handmade custom seating, old-meets-new art, and let's be honest -- we love to go big! They trusted us to do our thing on the entire main level and we enjoyed every minute.
The load in took 3 full trucks and fortunately for us -- the homeowners fell in love with several pieces so our uninstall trip was significantly lighter. I think we were all a little emotional leaving this masterpiece but sooooo happy for the owners and just hoping we get invited to a Christmas party...
Here are some of the highlights -- 90% of the furnishings and rugs were from our shop and we filled in the gaps with some extra special pieces!
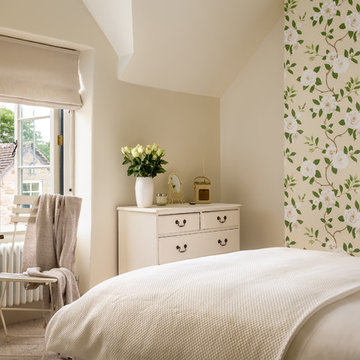
Источник вдохновения для домашнего уюта: хозяйская спальня среднего размера в стиле кантри с разноцветными стенами, ковровым покрытием и бежевым полом
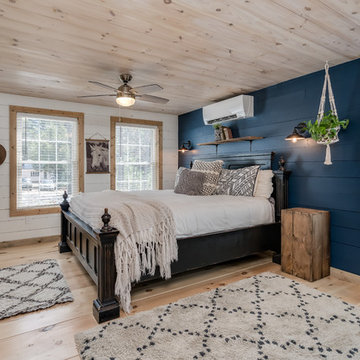
Свежая идея для дизайна: спальня в стиле кантри с синими стенами, светлым паркетным полом и бежевым полом - отличное фото интерьера
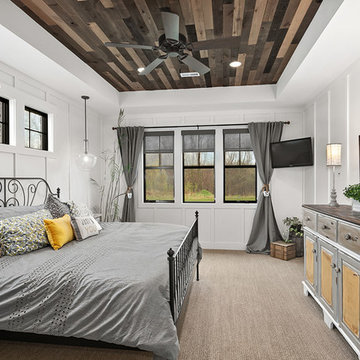
Modern Farmhouse designed for entertainment and gatherings. French doors leading into the main part of the home and trim details everywhere. Shiplap, board and batten, tray ceiling details, custom barrel tables are all part of this modern farmhouse design.
Half bath with a custom vanity. Clean modern windows. Living room has a fireplace with custom cabinets and custom barn beam mantel with ship lap above. The Master Bath has a beautiful tub for soaking and a spacious walk in shower. Front entry has a beautiful custom ceiling treatment.
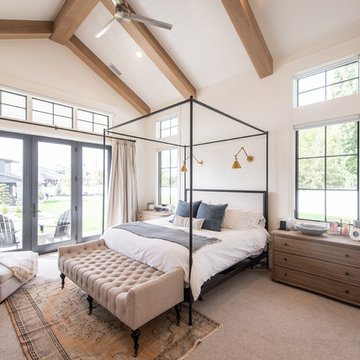
На фото: спальня в стиле кантри с белыми стенами, ковровым покрытием и бежевым полом с
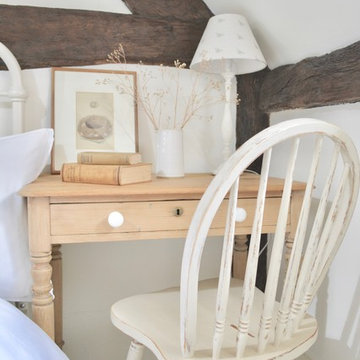
Herefordshire Black & White Cottage Guest Bedroom. Beautiful period property with carefully selected pieces of antique furniture and natural linen fabric from Peony & Sage with Farrow & Ball's Pointing on the walls and Slipper Satin on the floorboards and woodwork.
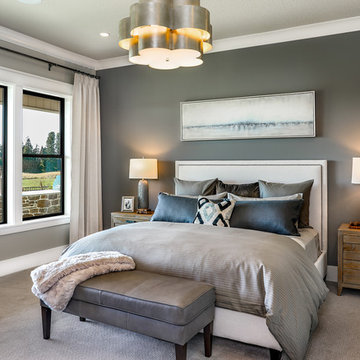
On the main level of Hearth and Home is a full luxury master suite complete with all the bells and whistles. Access the suite from a quiet hallway vestibule, and you’ll be greeted with plush carpeting, sophisticated textures, and a serene color palette. A large custom designed walk-in closet features adjustable built ins for maximum storage, and details like chevron drawer faces and lit trifold mirrors add a touch of glamour. Getting ready for the day is made easier with a personal coffee and tea nook built for a Keurig machine, so you can get a caffeine fix before leaving the master suite. In the master bathroom, a breathtaking patterned floor tile repeats in the shower niche, complemented by a full-wall vanity with built-in storage. The adjoining tub room showcases a freestanding tub nestled beneath an elegant chandelier.
For more photos of this project visit our website: https://wendyobrienid.com.
Photography by Valve Interactive: https://valveinteractive.com/
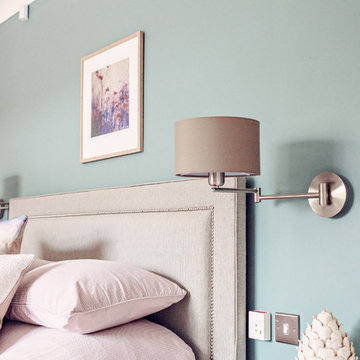
Teresa C Photography
На фото: хозяйская спальня среднего размера в стиле кантри с синими стенами, ковровым покрытием и бежевым полом
На фото: хозяйская спальня среднего размера в стиле кантри с синими стенами, ковровым покрытием и бежевым полом
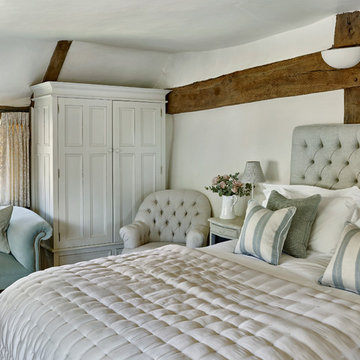
Relaxed and welcoming guest bedroom in Sussex country house. Photo credit Nick Smith
На фото: маленькая спальня в стиле кантри с белыми стенами, ковровым покрытием и бежевым полом для на участке и в саду
На фото: маленькая спальня в стиле кантри с белыми стенами, ковровым покрытием и бежевым полом для на участке и в саду
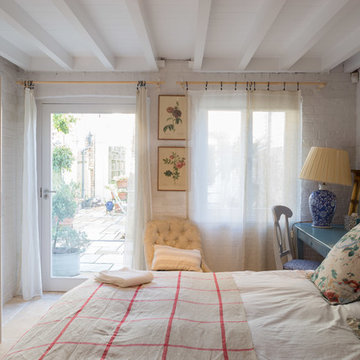
Photography by Matthew Smith
Стильный дизайн: гостевая спальня среднего размера, (комната для гостей) в стиле кантри с белыми стенами, полом из керамической плитки и бежевым полом - последний тренд
Стильный дизайн: гостевая спальня среднего размера, (комната для гостей) в стиле кантри с белыми стенами, полом из керамической плитки и бежевым полом - последний тренд

Barn wood ceiling
На фото: большая хозяйская спальня: освещение в стиле кантри с белыми стенами, светлым паркетным полом, стандартным камином, фасадом камина из плитки и бежевым полом
На фото: большая хозяйская спальня: освещение в стиле кантри с белыми стенами, светлым паркетным полом, стандартным камином, фасадом камина из плитки и бежевым полом
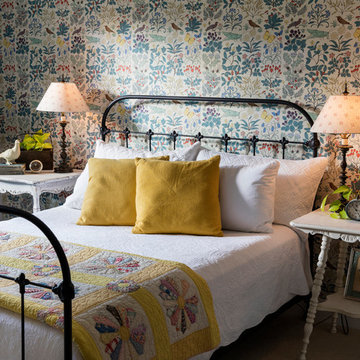
This wallpaper is bold so just one wall was enough to give the room loads of personality. We started out with yellow walls and dark brown carpet, so this was a big transformation!
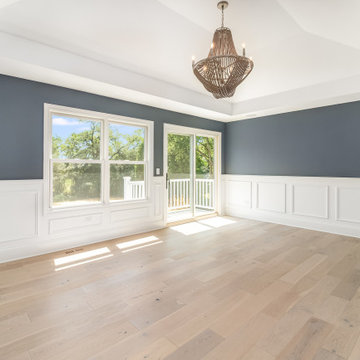
Large master bedroom with white wainscoting, vaulted ceiling, a balcony with sliding glass doors facing the backyard and wide plank flooring.
Идея дизайна: большая хозяйская спальня в стиле кантри с синими стенами, светлым паркетным полом, бежевым полом, сводчатым потолком и панелями на стенах
Идея дизайна: большая хозяйская спальня в стиле кантри с синими стенами, светлым паркетным полом, бежевым полом, сводчатым потолком и панелями на стенах
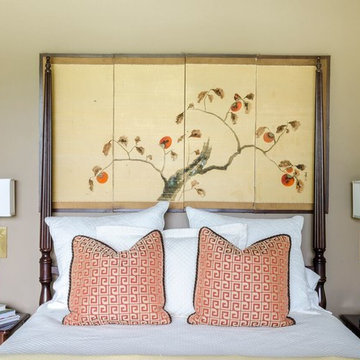
Master Bedroom
Стильный дизайн: хозяйская спальня среднего размера в стиле кантри с бежевыми стенами, ковровым покрытием и бежевым полом без камина - последний тренд
Стильный дизайн: хозяйская спальня среднего размера в стиле кантри с бежевыми стенами, ковровым покрытием и бежевым полом без камина - последний тренд
Спальня в стиле кантри с бежевым полом – фото дизайна интерьера
1
