Спальня в стиле кантри с любым потолком – фото дизайна интерьера
Сортировать:
Бюджет
Сортировать:Популярное за сегодня
1 - 20 из 1 542 фото

Custom board and batten designed and installed in this master bedroom.
Свежая идея для дизайна: хозяйская спальня среднего размера в стиле кантри с синими стенами, ковровым покрытием, бежевым полом и многоуровневым потолком без камина - отличное фото интерьера
Свежая идея для дизайна: хозяйская спальня среднего размера в стиле кантри с синими стенами, ковровым покрытием, бежевым полом и многоуровневым потолком без камина - отличное фото интерьера
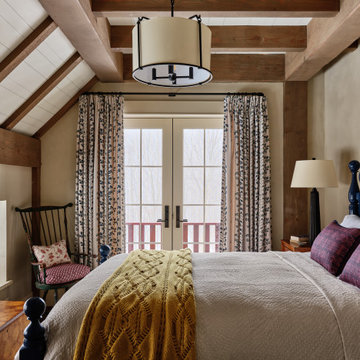
На фото: спальня в стиле кантри с бежевыми стенами, балками на потолке и потолком из вагонки

Fulfilling a vision of the future to gather an expanding family, the open home is designed for multi-generational use, while also supporting the everyday lifestyle of the two homeowners. The home is flush with natural light and expansive views of the landscape in an established Wisconsin village. Charming European homes, rich with interesting details and fine millwork, inspired the design for the Modern European Residence. The theming is rooted in historical European style, but modernized through simple architectural shapes and clean lines that steer focus to the beautifully aligned details. Ceiling beams, wallpaper treatments, rugs and furnishings create definition to each space, and fabrics and patterns stand out as visual interest and subtle additions of color. A brighter look is achieved through a clean neutral color palette of quality natural materials in warm whites and lighter woods, contrasting with color and patterned elements. The transitional background creates a modern twist on a traditional home that delivers the desired formal house with comfortable elegance.
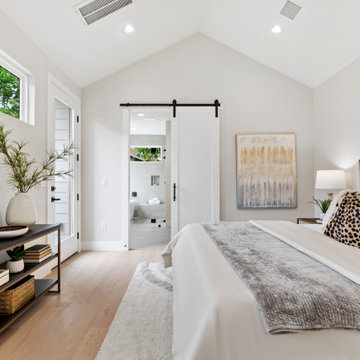
Primary bedroom with vaulted ceiling, white decor, a modern sliding barn door to a spa-like bath and a private balcony.
Идея дизайна: хозяйская спальня в стиле кантри с белыми стенами, светлым паркетным полом и сводчатым потолком
Идея дизайна: хозяйская спальня в стиле кантри с белыми стенами, светлым паркетным полом и сводчатым потолком
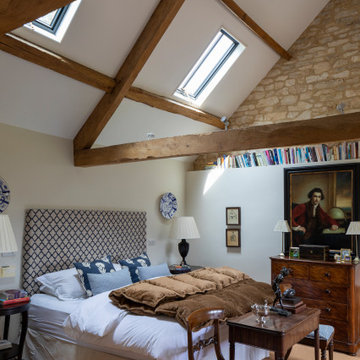
Источник вдохновения для домашнего уюта: спальня в стиле кантри с бежевыми стенами, ковровым покрытием, коричневым полом, балками на потолке и сводчатым потолком
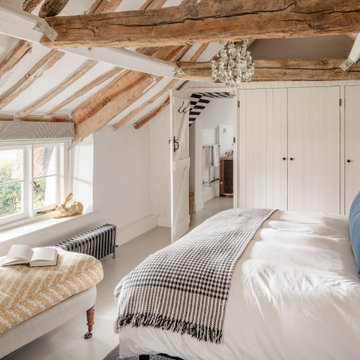
Источник вдохновения для домашнего уюта: большая хозяйская спальня в стиле кантри с белыми стенами, светлым паркетным полом, балками на потолке, деревянными стенами и акцентной стеной
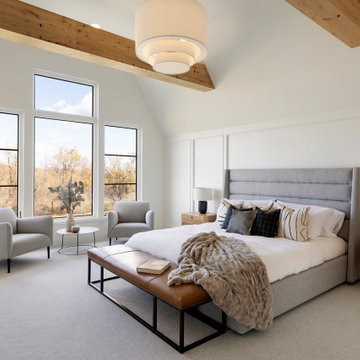
The owner’s suite displays amazing views of the scenic preserve. The reclaimed white oak beams match the owner’s bath and main level great room beams. Their character and organic make-up contrast perfectly with the 30” Tiered Drum Pendant.
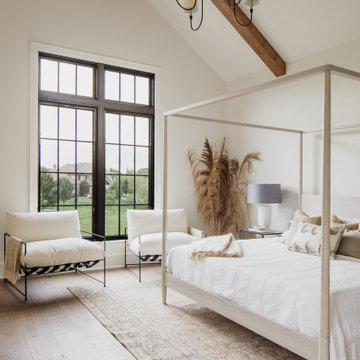
This fall, Amethyst had the opportunity to partner with Freeman Custom Homes of Kansas City to furnish this 5000 sq ft European Modern designed home for the Artisan Home Tour 2020!
Every square inch of this home was magical -- from the secret staircase in the master bath leading to a private shuttered plunge pool to the vaulted kitchen with sky high mushroom colored cabinetry and handmade zellige tile.
We met the builders during the cabinetry phase and watching their final, thoughtful design details evolve was such full of over-the-top surprises like the unique valet-like storage in the entry and limestone fireplace!
As soon as we saw their vision for the home, we knew our furnishings would be a great match as our design style celebrates handmade rugs, artisan handmade custom seating, old-meets-new art, and let's be honest -- we love to go big! They trusted us to do our thing on the entire main level and we enjoyed every minute.
The load in took 3 full trucks and fortunately for us -- the homeowners fell in love with several pieces so our uninstall trip was significantly lighter. I think we were all a little emotional leaving this masterpiece but sooooo happy for the owners and just hoping we get invited to a Christmas party...
Here are some of the highlights -- 90% of the furnishings and rugs were from our shop and we filled in the gaps with some extra special pieces!

Thoughtful design and detailed craft combine to create this timelessly elegant custom home. The contemporary vocabulary and classic gabled roof harmonize with the surrounding neighborhood and natural landscape. Built from the ground up, a two story structure in the front contains the private quarters, while the one story extension in the rear houses the Great Room - kitchen, dining and living - with vaulted ceilings and ample natural light. Large sliding doors open from the Great Room onto a south-facing patio and lawn creating an inviting indoor/outdoor space for family and friends to gather.
Chambers + Chambers Architects
Stone Interiors
Federika Moller Landscape Architecture
Alanna Hale Photography

Before & After Master Bedroom Makeover
From floor to ceiling and everything in between including herringbone tile flooring, shiplap wall feature, and faux beams. This room got a major makeover that was budget-friendly.
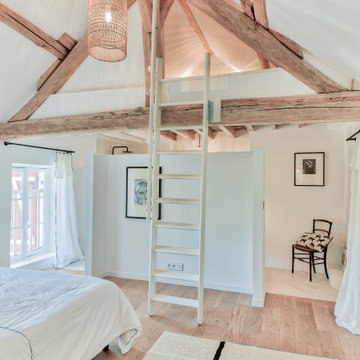
Стильный дизайн: спальня в стиле кантри с белыми стенами, паркетным полом среднего тона, коричневым полом, балками на потолке и сводчатым потолком - последний тренд
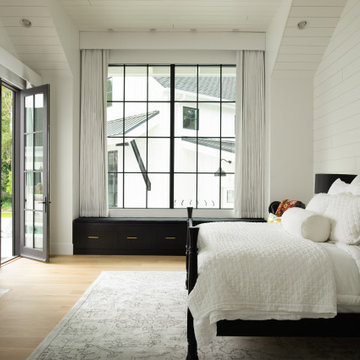
Свежая идея для дизайна: спальня в стиле кантри с белыми стенами, паркетным полом среднего тона, стандартным камином, фасадом камина из кирпича, коричневым полом, сводчатым потолком и стенами из вагонки - отличное фото интерьера
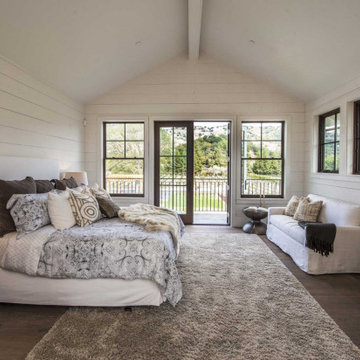
Located on a serene country lane in an exclusive neighborhood near the village of Yountville. This contemporary 7352 +/-sq. ft. farmhouse combines sophisticated contemporary style with time-honored sensibilities. Pool, fire-pit and bocce court. 2 acre, including a Cabernet vineyard. We designed all of the interior floor plan layout, finishes, fittings, and consulted on the exterior building finishes.
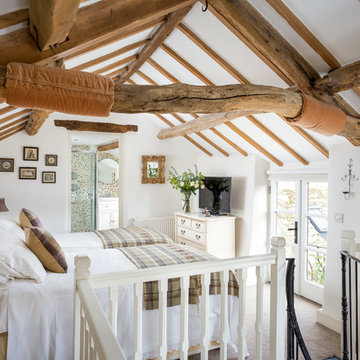
Oliver Grahame Photography - shot for Character Cottages.
This is a 3 bedroom cottage to rent in Stow-on-the-Wold that sleeps 6+2.
For more info see - www.character-cottages.co.uk/all-properties/cotswolds-all/bag-end
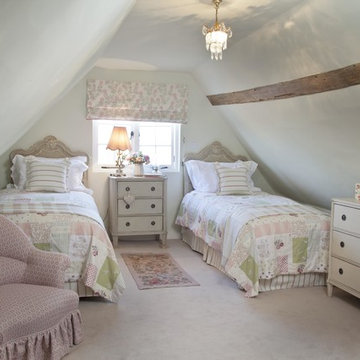
Patchwork quilts and stripy scatter cushions lend a soft, feminine look to this guest bedroom.
На фото: гостевая спальня среднего размера, (комната для гостей) на мансарде в стиле кантри с ковровым покрытием и белыми стенами
На фото: гостевая спальня среднего размера, (комната для гостей) на мансарде в стиле кантри с ковровым покрытием и белыми стенами
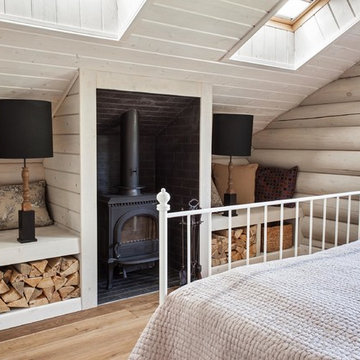
фото Кирилл Овчинников
Свежая идея для дизайна: спальня на мансарде в стиле кантри с печью-буржуйкой и светлым паркетным полом - отличное фото интерьера
Свежая идея для дизайна: спальня на мансарде в стиле кантри с печью-буржуйкой и светлым паркетным полом - отличное фото интерьера
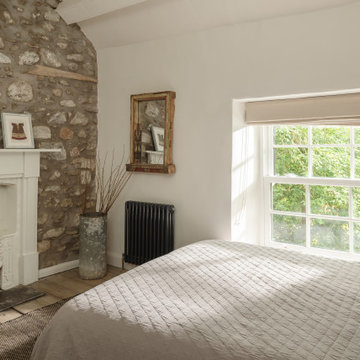
На фото: гостевая спальня (комната для гостей) в стиле кантри с белыми стенами, светлым паркетным полом, стандартным камином, фасадом камина из кирпича и балками на потолке

This 2-story home includes a 3- car garage with mudroom entry, an inviting front porch with decorative posts, and a screened-in porch. The home features an open floor plan with 10’ ceilings on the 1st floor and impressive detailing throughout. A dramatic 2-story ceiling creates a grand first impression in the foyer, where hardwood flooring extends into the adjacent formal dining room elegant coffered ceiling accented by craftsman style wainscoting and chair rail. Just beyond the Foyer, the great room with a 2-story ceiling, the kitchen, breakfast area, and hearth room share an open plan. The spacious kitchen includes that opens to the breakfast area, quartz countertops with tile backsplash, stainless steel appliances, attractive cabinetry with crown molding, and a corner pantry. The connecting hearth room is a cozy retreat that includes a gas fireplace with stone surround and shiplap. The floor plan also includes a study with French doors and a convenient bonus room for additional flexible living space. The first-floor owner’s suite boasts an expansive closet, and a private bathroom with a shower, freestanding tub, and double bowl vanity. On the 2nd floor is a versatile loft area overlooking the great room, 2 full baths, and 3 bedrooms with spacious closets.
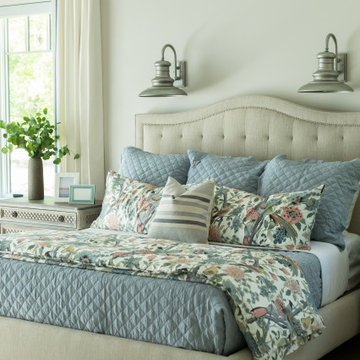
Свежая идея для дизайна: спальня в стиле кантри с белыми стенами, темным паркетным полом, коричневым полом, балками на потолке и сводчатым потолком - отличное фото интерьера
Спальня в стиле кантри с любым потолком – фото дизайна интерьера
1
