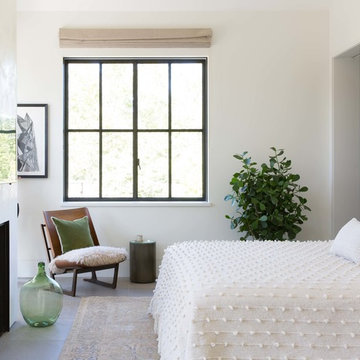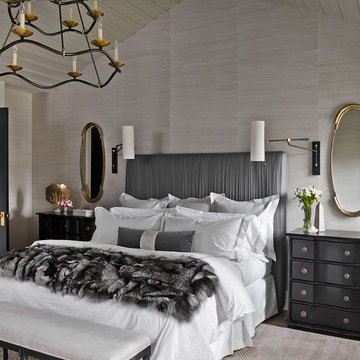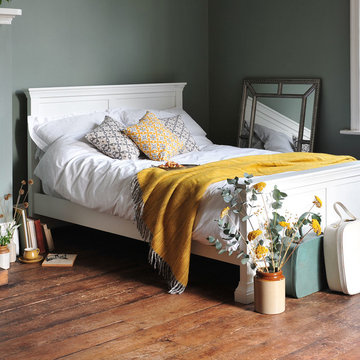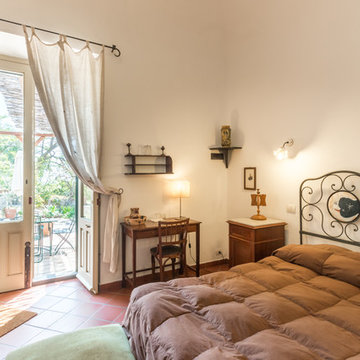Спальня в стиле кантри – фото дизайна интерьера
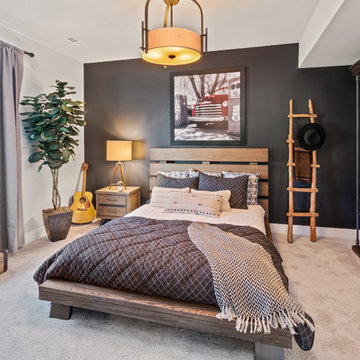
Create the perfect space for your son that still plays into the style of the entire home.
На фото: большая спальня в стиле кантри с ковровым покрытием, серым полом и разноцветными стенами без камина
На фото: большая спальня в стиле кантри с ковровым покрытием, серым полом и разноцветными стенами без камина
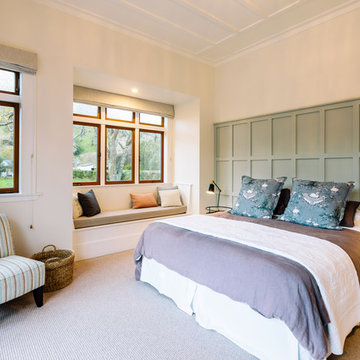
The Official Photographers - Aaron & Shannon Radford
Пример оригинального дизайна: хозяйская спальня в стиле кантри с бежевыми стенами, ковровым покрытием и бежевым полом
Пример оригинального дизайна: хозяйская спальня в стиле кантри с бежевыми стенами, ковровым покрытием и бежевым полом
Find the right local pro for your project
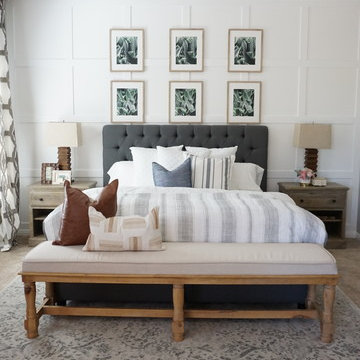
This Master Retreat area is relaxing with calming colors. Grays, beiges and mixes of woods as texture and a layered effect that soothes while you go to sleep.
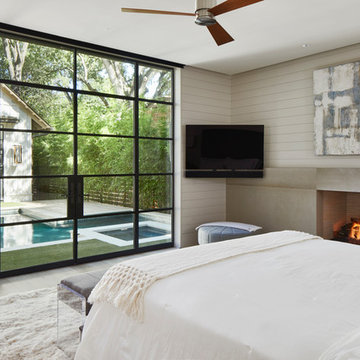
Пример оригинального дизайна: хозяйская спальня в стиле кантри с стандартным камином, фасадом камина из бетона и бежевыми стенами
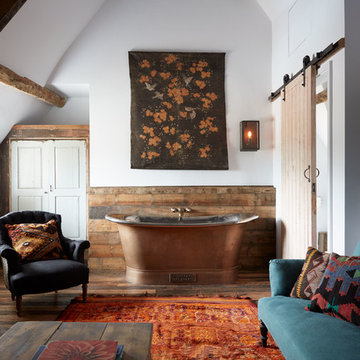
Источник вдохновения для домашнего уюта: спальня среднего размера в стиле кантри с белыми стенами, коричневым полом и темным паркетным полом
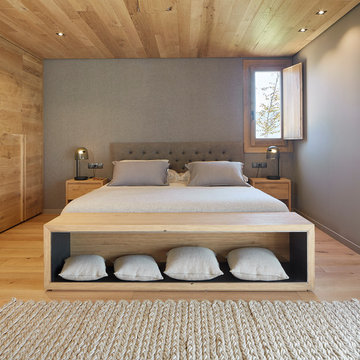
Свежая идея для дизайна: большая хозяйская спальня в стиле кантри с светлым паркетным полом - отличное фото интерьера
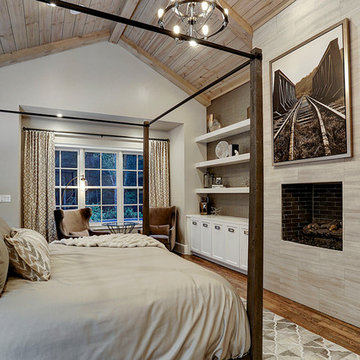
Стильный дизайн: большая хозяйская спальня в стиле кантри с бежевыми стенами, паркетным полом среднего тона, стандартным камином, фасадом камина из плитки и коричневым полом - последний тренд

My client for this project was a builder/ developer. He had purchased a flat two acre parcel with vineyards that was within easy walking distance of downtown St. Helena. He planned to “build for sale” a three bedroom home with a separate one bedroom guest house, a pool and a pool house. He wanted a modern type farmhouse design that opened up to the site and to the views of the hills beyond and to keep as much of the vineyards as possible. The house was designed with a central Great Room consisting of a kitchen area, a dining area, and a living area all under one roof with a central linear cupola to bring natural light into the middle of the room. One approaches the entrance to the home through a small garden with water features on both sides of a path that leads to a covered entry porch and the front door. The entry hall runs the length of the Great Room and serves as both a link to the bedroom wings, the garage, the laundry room and a small study. The entry hall also serves as an art gallery for the future owner. An interstitial space between the entry hall and the Great Room contains a pantry, a wine room, an entry closet, an electrical room and a powder room. A large deep porch on the pool/garden side of the house extends most of the length of the Great Room with a small breakfast Room at one end that opens both to the kitchen and to this porch. The Great Room and porch open up to a swimming pool that is on on axis with the front door.
The main house has two wings. One wing contains the master bedroom suite with a walk in closet and a bathroom with soaking tub in a bay window and separate toilet room and shower. The other wing at the opposite end of the househas two children’s bedrooms each with their own bathroom a small play room serving both bedrooms. A rear hallway serves the children’s wing, a Laundry Room and a Study, the garage and a stair to an Au Pair unit above the garage.
A separate small one bedroom guest house has a small living room, a kitchen, a toilet room to serve the pool and a small covered porch. The bedroom is ensuite with a full bath. This guest house faces the side of the pool and serves to provide privacy and block views ofthe neighbors to the east. A Pool house at the far end of the pool on the main axis of the house has a covered sitting area with a pizza oven, a bar area and a small bathroom. Vineyards were saved on all sides of the house to help provide a private enclave within the vines.
The exterior of the house has simple gable roofs over the major rooms of the house with sloping ceilings and large wooden trusses in the Great Room and plaster sloping ceilings in the bedrooms. The exterior siding through out is painted board and batten siding similar to farmhouses of other older homes in the area.
Clyde Construction: General Contractor
Photographed by: Paul Rollins
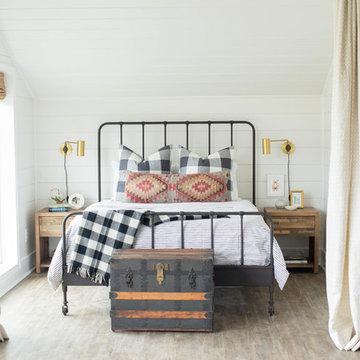
Идея дизайна: спальня в стиле кантри с белыми стенами и светлым паркетным полом
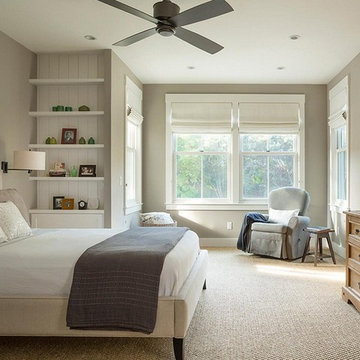
An inviting Farmhouse inspired bedroom with soft, textured level loop carpet. Available at Finstad's Carpet One.
Идея дизайна: гостевая спальня среднего размера, (комната для гостей) в стиле кантри с серыми стенами и ковровым покрытием
Идея дизайна: гостевая спальня среднего размера, (комната для гостей) в стиле кантри с серыми стенами и ковровым покрытием
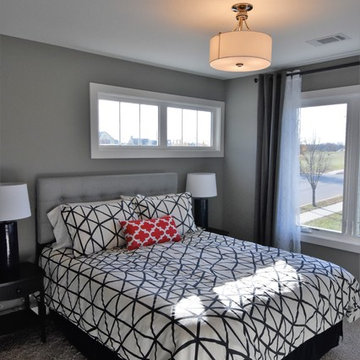
Carrie Babbitt
Пример оригинального дизайна: гостевая спальня среднего размера, (комната для гостей) в стиле кантри с серыми стенами и ковровым покрытием без камина
Пример оригинального дизайна: гостевая спальня среднего размера, (комната для гостей) в стиле кантри с серыми стенами и ковровым покрытием без камина
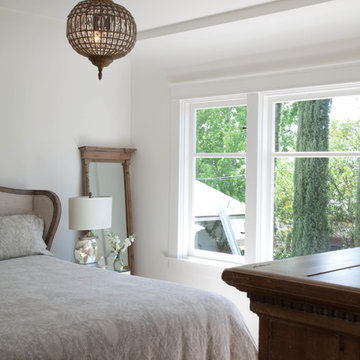
Kim Grant, Architect; Gail Owens, Photographer
Идея дизайна: хозяйская спальня в стиле кантри с белыми стенами и паркетным полом среднего тона
Идея дизайна: хозяйская спальня в стиле кантри с белыми стенами и паркетным полом среднего тона
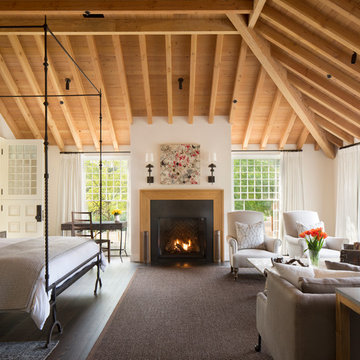
- Paul Dyer
На фото: спальня: освещение в стиле кантри с белыми стенами, темным паркетным полом и стандартным камином с
На фото: спальня: освещение в стиле кантри с белыми стенами, темным паркетным полом и стандартным камином с
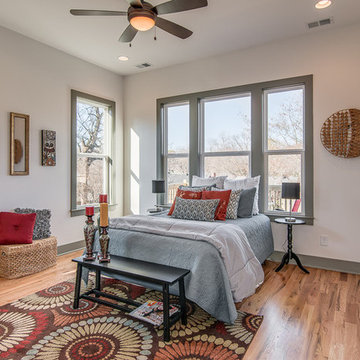
Пример оригинального дизайна: хозяйская спальня среднего размера в стиле кантри с белыми стенами и светлым паркетным полом
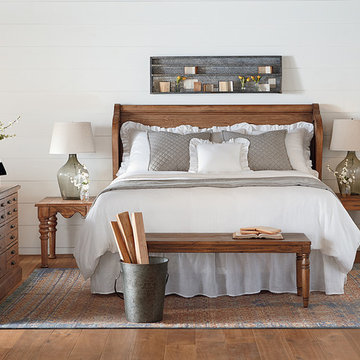
Click to Zoom
MAGNOLIA HOME - CHURCH PEW HEADBOARD - QUEEN
(No reviews)
Be the first toWrite a Review
ST:461560
Sale Price: $799.99
ADD TO CART
Available In
King Queen
DESCRIPTION
SPECIFICATIONS
ITEM DESCRIPTION
It's easy to see the inspiration for this nostalgic Church Pew Bed with its pew shaped wings around shiplap headboard panels. It has an inviting worn-in character with its distressed toffee-colored Bench wood stain finish. This headboard is also available in King size. Also available in Jo's White finish by custom order. Bolts to any standard metal frame.
- Flat crown with rolled top rail.
- Horizontal shiplap headboard panel.
- S-curved wings inspired by church pew shape.
COLLECTION FEATURES
The beautiful Magnolia Home line was designed exclusively by Joanna Gaines to convey her fresh, unique design style that embodies her lifestyle of home and family. Each piece falls onto a specific genre: Boho, Farmhouse, French Inspired, Industrial, Primitive or Traditional. Painted finishes and wood stains are offered that replicate the look of age-worn vintage patinas.
This piece is part of her Farmhouse genre, which is welcoming, comfortable and timelessly fresh. It features charming details such as scalloped trim, farmhouse-style turnings and age-worn finishes. Farmhouse is a nostalgic look into the way things used to be; how people worked with their hands, came home, ate well, and rested. It's a story of times past, how things used to be made, how they used to look. This style is the simplicity and timelessness of the past.
Спальня в стиле кантри – фото дизайна интерьера
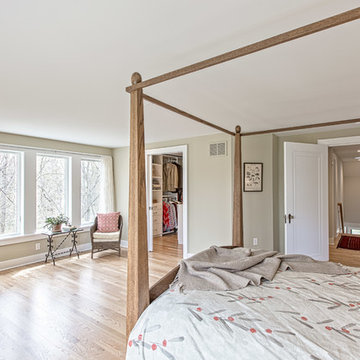
Master suite of this Cape Cod style home remodeled by Meadowlark Builders.
Источник вдохновения для домашнего уюта: хозяйская спальня среднего размера в стиле кантри с серыми стенами и светлым паркетным полом без камина
Источник вдохновения для домашнего уюта: хозяйская спальня среднего размера в стиле кантри с серыми стенами и светлым паркетным полом без камина
7
