Спальня в стиле фьюжн с фасадом камина из камня – фото дизайна интерьера
Сортировать:
Бюджет
Сортировать:Популярное за сегодня
1 - 20 из 349 фото
1 из 3
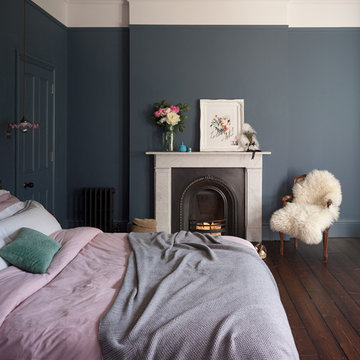
Photography by Siobhan Doran http://www.siobhandoran.com
Стильный дизайн: хозяйская спальня в стиле фьюжн с серыми стенами, темным паркетным полом, стандартным камином и фасадом камина из камня - последний тренд
Стильный дизайн: хозяйская спальня в стиле фьюжн с серыми стенами, темным паркетным полом, стандартным камином и фасадом камина из камня - последний тренд
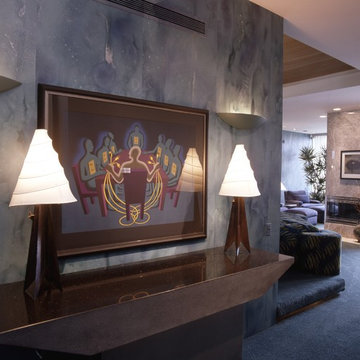
Свежая идея для дизайна: огромная хозяйская спальня в стиле фьюжн с серыми стенами, ковровым покрытием, угловым камином и фасадом камина из камня - отличное фото интерьера
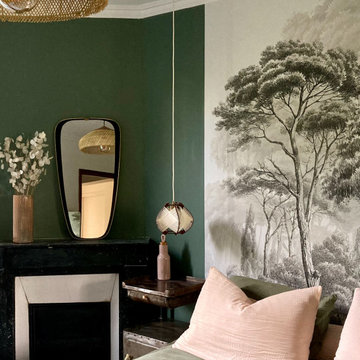
Une belle et grande maison de l’Île Saint Denis, en bord de Seine. Ce qui aura constitué l’un de mes plus gros défis ! Madame aime le pop, le rose, le batik, les 50’s-60’s-70’s, elle est tendre, romantique et tient à quelques références qui ont construit ses souvenirs de maman et d’amoureuse. Monsieur lui, aime le minimalisme, le minéral, l’art déco et les couleurs froides (et le rose aussi quand même!). Tous deux aiment les chats, les plantes, le rock, rire et voyager. Ils sont drôles, accueillants, généreux, (très) patients mais (super) perfectionnistes et parfois difficiles à mettre d’accord ?
Et voilà le résultat : un mix and match de folie, loin de mes codes habituels et du Wabi-sabi pur et dur, mais dans lequel on retrouve l’essence absolue de cette démarche esthétique japonaise : donner leur chance aux objets du passé, respecter les vibrations, les émotions et l’intime conviction, ne pas chercher à copier ou à être « tendance » mais au contraire, ne jamais oublier que nous sommes des êtres uniques qui avons le droit de vivre dans un lieu unique. Que ce lieu est rare et inédit parce que nous l’avons façonné pièce par pièce, objet par objet, motif par motif, accord après accord, à notre image et selon notre cœur. Cette maison de bord de Seine peuplée de trouvailles vintage et d’icônes du design respire la bonne humeur et la complémentarité de ce couple de clients merveilleux qui resteront des amis. Des clients capables de franchir l’Atlantique pour aller chercher des miroirs que je leur ai proposés mais qui, le temps de passer de la conception à la réalisation, sont sold out en France. Des clients capables de passer la journée avec nous sur le chantier, mètre et niveau à la main, pour nous aider à traquer la perfection dans les finitions. Des clients avec qui refaire le monde, dans la quiétude du jardin, un verre à la main, est un pur moment de bonheur. Merci pour votre confiance, votre ténacité et votre ouverture d’esprit. ????
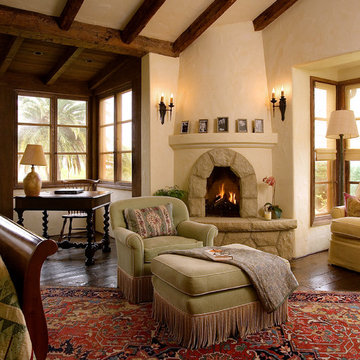
На фото: огромная хозяйская спальня в стиле фьюжн с угловым камином, бежевыми стенами, темным паркетным полом и фасадом камина из камня с
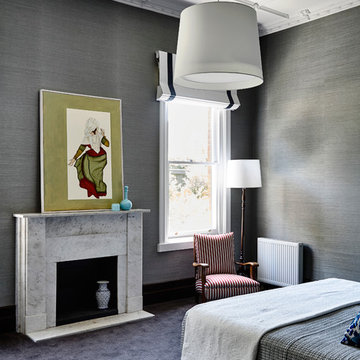
Residential Interior design project by Camilla Molders Design
На фото: хозяйская спальня в стиле фьюжн с синими стенами, ковровым покрытием, стандартным камином и фасадом камина из камня
На фото: хозяйская спальня в стиле фьюжн с синими стенами, ковровым покрытием, стандартным камином и фасадом камина из камня
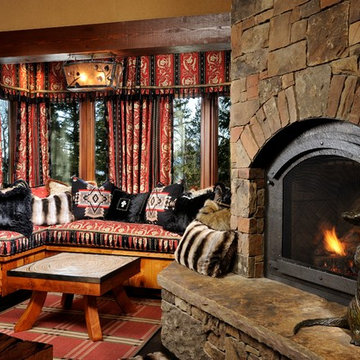
W. Garth Dowling
Идея дизайна: спальня в стиле фьюжн с разноцветными стенами, стандартным камином и фасадом камина из камня
Идея дизайна: спальня в стиле фьюжн с разноцветными стенами, стандартным камином и фасадом камина из камня
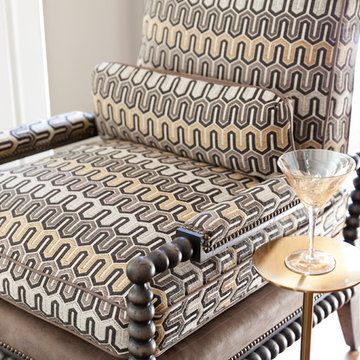
Joseph Allen
Стильный дизайн: большая хозяйская спальня в стиле фьюжн с серыми стенами, паркетным полом среднего тона, стандартным камином и фасадом камина из камня - последний тренд
Стильный дизайн: большая хозяйская спальня в стиле фьюжн с серыми стенами, паркетным полом среднего тона, стандартным камином и фасадом камина из камня - последний тренд
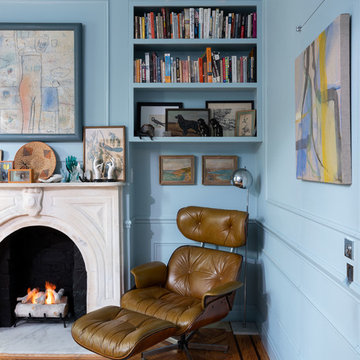
In the master bedroom of this eclectic Brooklyn brownstone, custom built-in bookcases save space and showcase the homeowners' ever-growing collection of books and Contemporary and Modern art. A calming, warm blue Benjamin Moore paint was applied to ceilings, moldings, and walls to make the room seem at once, larger and yet more intimate. A marble fireplace mantel and surround and vintage Plycraft lounger make a super-comfy reading nook. To the right, a hidden door reveals a larger closet, storing all the couple's essentials. On the second floor, we restored the home's original parquet flooring and added decorative trim, crown molding, baseboards, and a ceiling medallion apropos of the circa-1870s home's history.
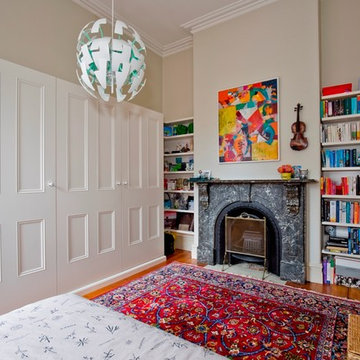
Desk, shelving and storage unit which returns around either side of fireplace. Frame of panel doors to wardrobe. Internally fitted out with hanging rails, drawers and shelves.
Size:
Long wall: 4.5m wide x 2.2m high x 0.6m deep
Either side of fireplace: 0.6m wide x 2.2m high x 0.3m deep
Materials: Painted Dulux Hog Bristle, quarter strength 30% gloss
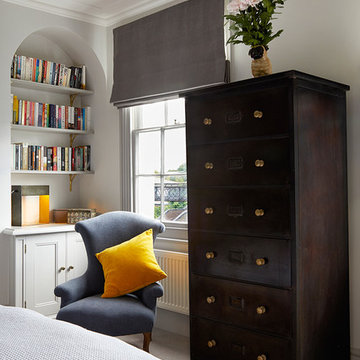
Стильный дизайн: хозяйская спальня в стиле фьюжн с фасадом камина из камня - последний тренд
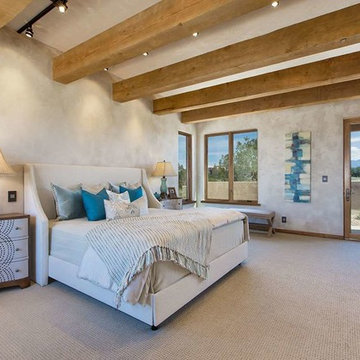
Идея дизайна: большая хозяйская спальня в стиле фьюжн с бежевыми стенами, ковровым покрытием, угловым камином и фасадом камина из камня
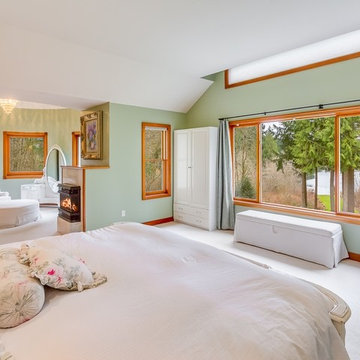
Свежая идея для дизайна: огромная хозяйская спальня в стиле фьюжн с зелеными стенами, ковровым покрытием, стандартным камином и фасадом камина из камня - отличное фото интерьера
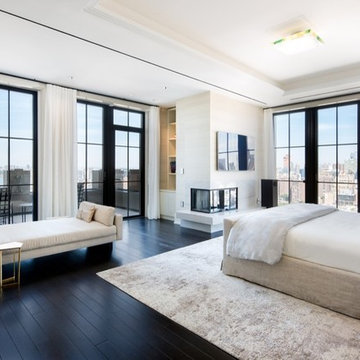
Стильный дизайн: большая хозяйская спальня в стиле фьюжн с бежевыми стенами, темным паркетным полом, угловым камином и фасадом камина из камня - последний тренд
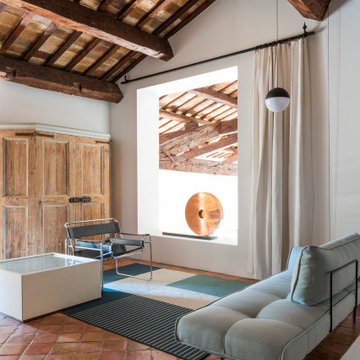
Foto: Federico Villa studio
Пример оригинального дизайна: огромная гостевая спальня (комната для гостей) в стиле фьюжн с белыми стенами, кирпичным полом, стандартным камином, фасадом камина из камня и многоуровневым потолком
Пример оригинального дизайна: огромная гостевая спальня (комната для гостей) в стиле фьюжн с белыми стенами, кирпичным полом, стандартным камином, фасадом камина из камня и многоуровневым потолком
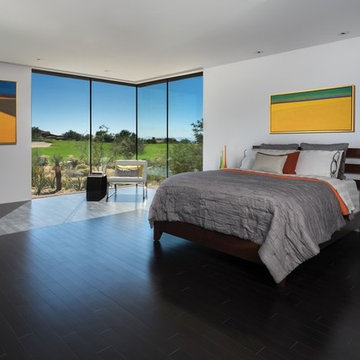
Пример оригинального дизайна: хозяйская спальня среднего размера в стиле фьюжн с белыми стенами, черным полом, полом из бамбука, горизонтальным камином и фасадом камина из камня
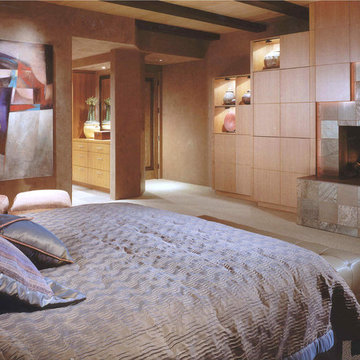
Comfortable and elegant, this living room has several conversation areas. The various textures include stacked stone columns, copper-clad beams exotic wood veneers, metal and glass.
Project designed by Susie Hersker’s Scottsdale interior design firm Design Directives. Design Directives is active in Phoenix, Paradise Valley, Cave Creek, Carefree, Sedona, and beyond.
For more about Design Directives, click here: https://susanherskerasid.com/
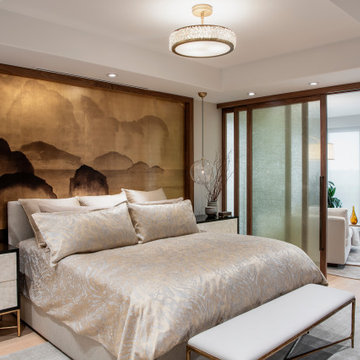
The primary bedroom is divided into for distinct areas - sleeping room, ensuite bathroom, walk-in-closet and sitting room. The bedroom and sitting room are separated by 3 Japanese-inspired Soji screens. The windows of the sitting room retract to create an open balcony to enjoy the views and summer breezes.
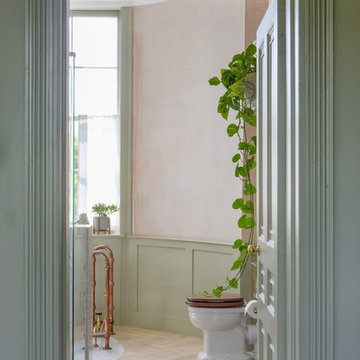
Our recently completed project, a master suite inside an awesome Grade II listed 1790’s Hackney Townhouse.
The awesome master suite spans over 400 SQ FT and Listed Building Consent was needed to open up the doorway between the existing Master Bedroom and second bedroom to create the ensuite.
The vast Bedroom space features a huge new bank of fitted wardrobes with detailing to match the Georgian detailing of the original doors and window panelling.
The incredible ensuite features split walls of Georgian style panelling and nude plaster. The double shower floats in the centre of the room while the round cast iron tub sits in the large rear bay. The bath sits atop a circular Carrara marble slab cut into the solid oak parquet.
Photo: Ben Waterhouse

Copyright © 2009 Robert Reck. All Rights Reserved.
Стильный дизайн: огромная хозяйская спальня: освещение в стиле фьюжн с бежевыми стенами, ковровым покрытием, стандартным камином и фасадом камина из камня - последний тренд
Стильный дизайн: огромная хозяйская спальня: освещение в стиле фьюжн с бежевыми стенами, ковровым покрытием, стандартным камином и фасадом камина из камня - последний тренд
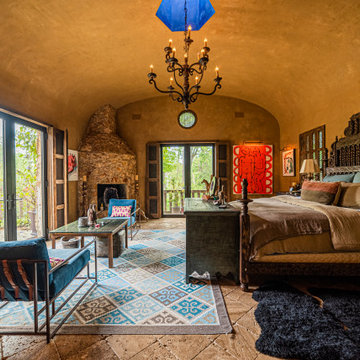
Пример оригинального дизайна: хозяйская спальня в стиле фьюжн с коричневыми стенами, угловым камином, фасадом камина из камня, коричневым полом и сводчатым потолком
Спальня в стиле фьюжн с фасадом камина из камня – фото дизайна интерьера
1