Спальня в современном стиле с стенами из вагонки – фото дизайна интерьера
Сортировать:
Бюджет
Сортировать:Популярное за сегодня
1 - 20 из 157 фото
1 из 3
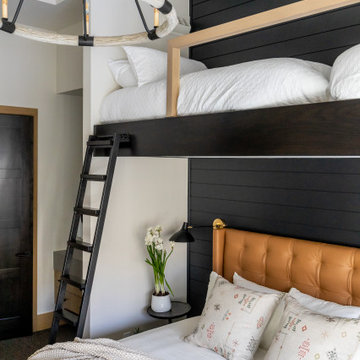
На фото: спальня в современном стиле с бежевыми стенами, темным паркетным полом, коричневым полом и стенами из вагонки с
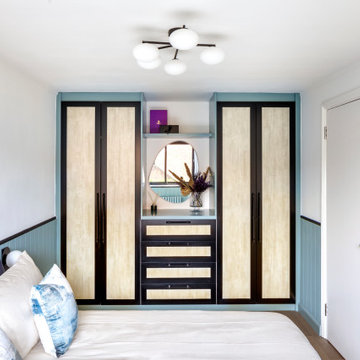
Built-in wardrobe space that is aesthetically interesting as well as functional
Идея дизайна: маленькая хозяйская спальня в современном стиле с стенами из вагонки для на участке и в саду
Идея дизайна: маленькая хозяйская спальня в современном стиле с стенами из вагонки для на участке и в саду
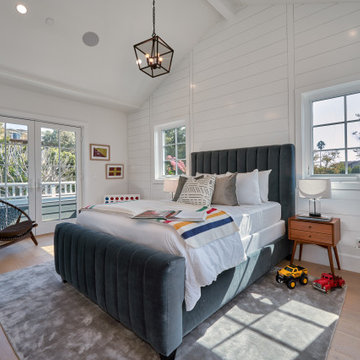
Пример оригинального дизайна: большая гостевая спальня (комната для гостей) в современном стиле с белыми стенами, паркетным полом среднего тона, коричневым полом, стенами из вагонки и сводчатым потолком
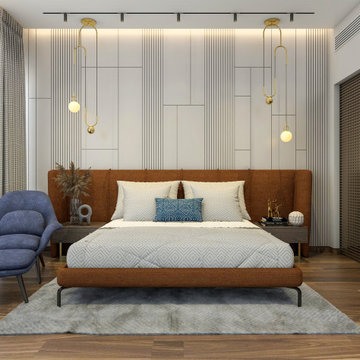
Пример оригинального дизайна: большая гостевая спальня (комната для гостей) в современном стиле с бежевыми стенами, полом из травертина, угловым камином, бежевым полом, многоуровневым потолком и стенами из вагонки
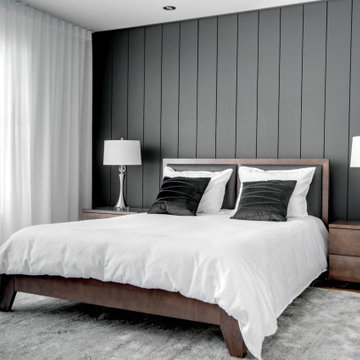
Designer et photographe Lyne Brunet
На фото: хозяйская спальня среднего размера в современном стиле с черными стенами, паркетным полом среднего тона и стенами из вагонки
На фото: хозяйская спальня среднего размера в современном стиле с черными стенами, паркетным полом среднего тона и стенами из вагонки
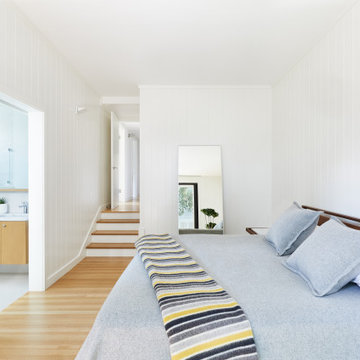
Aubrie Pick Photography
На фото: большая хозяйская спальня в современном стиле с светлым паркетным полом, белыми стенами, бежевым полом и стенами из вагонки
На фото: большая хозяйская спальня в современном стиле с светлым паркетным полом, белыми стенами, бежевым полом и стенами из вагонки
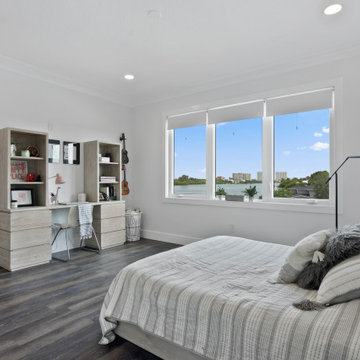
Пример оригинального дизайна: гостевая спальня среднего размера, (комната для гостей) в современном стиле с белыми стенами, полом из ламината, серым полом и стенами из вагонки
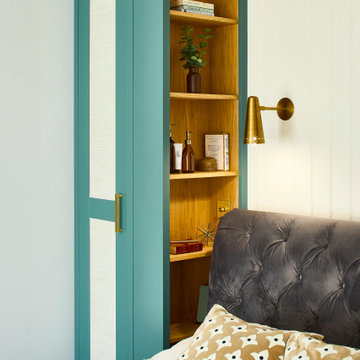
A tactile and contemporary bedroom with bespoke fitted wardrobes, panelling and statement curved wall of curtains.
На фото: большая хозяйская спальня в современном стиле с синими стенами, ковровым покрытием, серым полом и стенами из вагонки без камина
На фото: большая хозяйская спальня в современном стиле с синими стенами, ковровым покрытием, серым полом и стенами из вагонки без камина
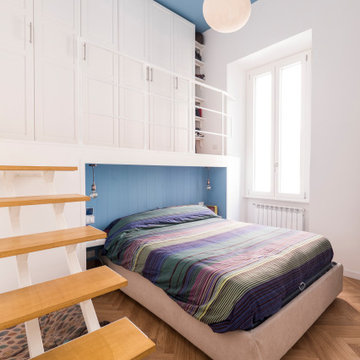
Per la camera da letto è stata studiata una soluzione particolare. Data l'altezza del locale è stato possibile creare un piccolo soppalco per gli armadi sotto il quale si inserisce la testata del letto. Il legno in tinta pastello riscalda questo piccolo spazio in cui si inserisce il letto.
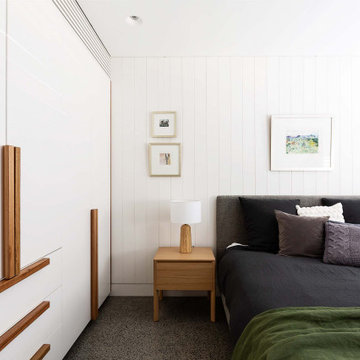
Свежая идея для дизайна: спальня в современном стиле с белыми стенами, серым полом и стенами из вагонки - отличное фото интерьера
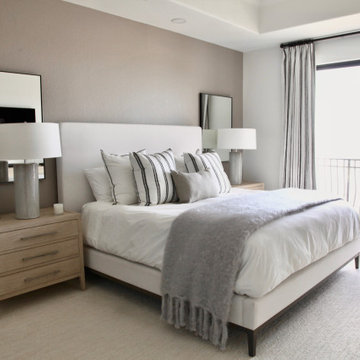
Источник вдохновения для домашнего уюта: маленькая хозяйская спальня в современном стиле с ковровым покрытием, белым полом, многоуровневым потолком, стенами из вагонки и серыми стенами без камина для на участке и в саду
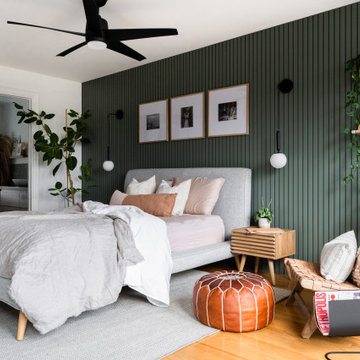
Пример оригинального дизайна: спальня среднего размера в современном стиле с зелеными стенами, паркетным полом среднего тона, коричневым полом и стенами из вагонки
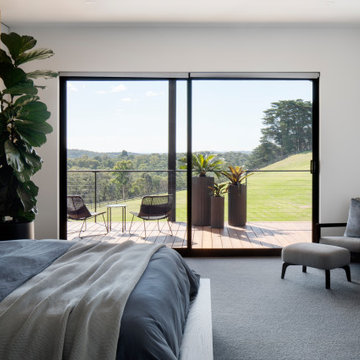
Источник вдохновения для домашнего уюта: большая хозяйская спальня в современном стиле с бежевыми стенами, ковровым покрытием, серым полом и стенами из вагонки
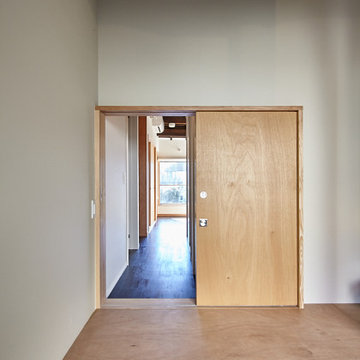
Пример оригинального дизайна: маленькая гостевая спальня (комната для гостей): освещение в современном стиле с белыми стенами, татами, зеленым полом, деревянным потолком и стенами из вагонки без камина для на участке и в саду
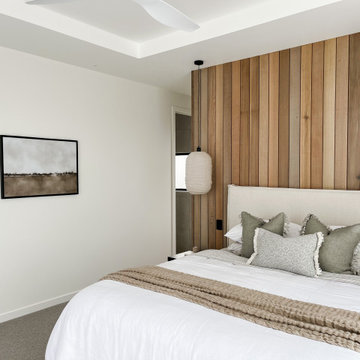
Master Bedroom
На фото: большая хозяйская спальня в современном стиле с белыми стенами, ковровым покрытием, серым полом и стенами из вагонки
На фото: большая хозяйская спальня в современном стиле с белыми стенами, ковровым покрытием, серым полом и стенами из вагонки
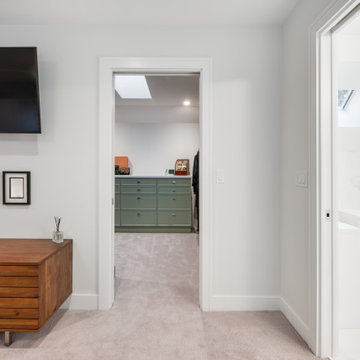
After living in their home for over 18 years, the homeowners loved the architectural potential of their home, and needed a refresh to meet their current family needs.
They now had two kids in college and wanted to focus on entertaining.
The key projects in the home included a new dramatic living room, the white kitchen renovation, a new personalized man-cave for the husband, and a large walk-in closet with custom height drawer storage for the wife.
Throughout the rooms in this renovation, we added pops of gold and glamour, yet kept the home cozy and livable.
We utilized cohesive design elements throughout the home including ship-lap texture and detailing throughout the kitchen, new mudroom, wok kitchen, living room, and master bedroom.
Project Highlights: White Kitchen Renovation
In this white kitchen renovation, we removed the old wooden shaker-style kitchen cabinetry and replaced them with all new white and grey cabinets, and white marble counter tops. Expertly hidden behind some of these cabinets is the family’s new walk-in pantry.
The original space had a small, awkward-shaped kitchen island that was so small it was barely functional or convenient for more than one person to sit at. We gave the homeowners a much larger kitchen island, with a beveled edge, that now has more than enough space for eating, socializing, or doing work. With a large overhang counter top on one side, there is now room for several backless bar stools tucked under the island. You’ll also notice glitters of gold inside the two over-sized lighting fixtures suspended over the island.
We created the homeowners a small wok kitchen just off of their new white kitchen renovation. In the main kitchen, we added a ceramic flat cook top and subtle white exhaust hood with an elegant rose-gold trim. Behind it, a white/grey mosaic back splash acts as a wall accent to provide some dimension to the otherwise solid white space. Surrounding the range hood are two large wall cabinets with clear doors to provide extra storage without adding bulk to the newly opened room.
The adjacent dining room was also updated to include a long, contemporary dining table with comfortable seating for eight (ten if you want to get cozy). We replaced the low-hanging run-of-the-mill chandelier with a higher, more modern style made of gold and glass. Behind it all is a new dark grey accent wall with a paneled design to add dimension and depth to the new brighter room.
Brightening the Living Room
In addition to the white kitchen renovations, the living room got a much needed update too.
The original high ceilings were so high they were unusable for decor or artwork, and a fireplace was mostly unused.
We installed a large dark grey paneled accent wall (to match the new accent wall in the new formal dining room nearby), to make better use of the space in a stylish, artful way.
In the middle of the room, a stunning minimalist hanging chandelier adds a pop of gold and elegance to the new space.
If you’re looking to change up the colour scheme in your home, or make a transformation from dated to like the white kitchen renovation we did in this Surrey home, let us take a look. Schedule a complimentary consultation with the My House Design/Build Team today.
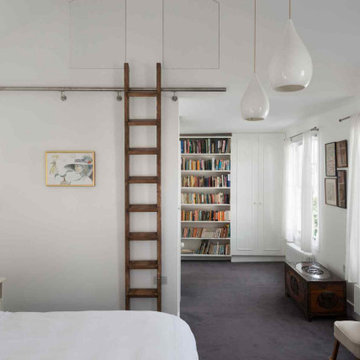
Пример оригинального дизайна: большая гостевая спальня (комната для гостей) в современном стиле с белыми стенами, ковровым покрытием, синим полом, многоуровневым потолком и стенами из вагонки без камина
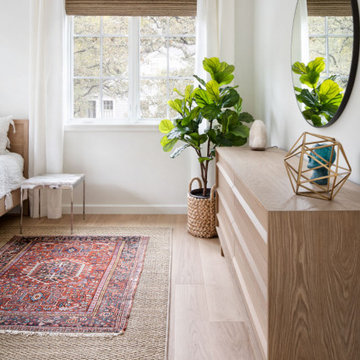
Looking into this secondary bedroom on the second level one can appreciate the dense tree canopy outside while the interior remains bright, spacious and elegant.
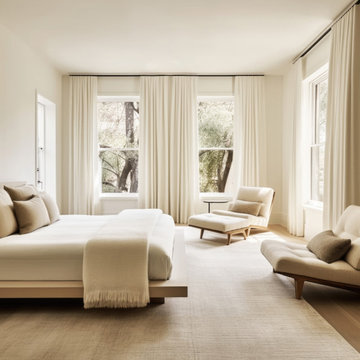
Welcome to Woodland Hills, Los Angeles – where nature's embrace meets refined living. Our residential interior design project brings a harmonious fusion of serenity and sophistication. Embracing an earthy and organic palette, the space exudes warmth with its natural materials, celebrating the beauty of wood, stone, and textures. Light dances through large windows, infusing every room with a bright and airy ambiance that uplifts the soul. Thoughtfully curated elements of nature create an immersive experience, blurring the lines between indoors and outdoors, inviting the essence of tranquility into every corner. Step into a realm where modern elegance thrives in perfect harmony with the earth's timeless allure.
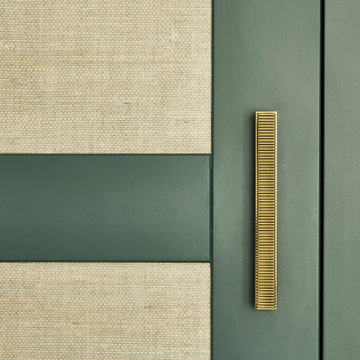
A tactile and contemporary bedroom with bespoke fitted wardrobes, panelling and statement curved wall of curtains.
Свежая идея для дизайна: большая хозяйская спальня в современном стиле с синими стенами, ковровым покрытием, серым полом и стенами из вагонки без камина - отличное фото интерьера
Свежая идея для дизайна: большая хозяйская спальня в современном стиле с синими стенами, ковровым покрытием, серым полом и стенами из вагонки без камина - отличное фото интерьера
Спальня в современном стиле с стенами из вагонки – фото дизайна интерьера
1